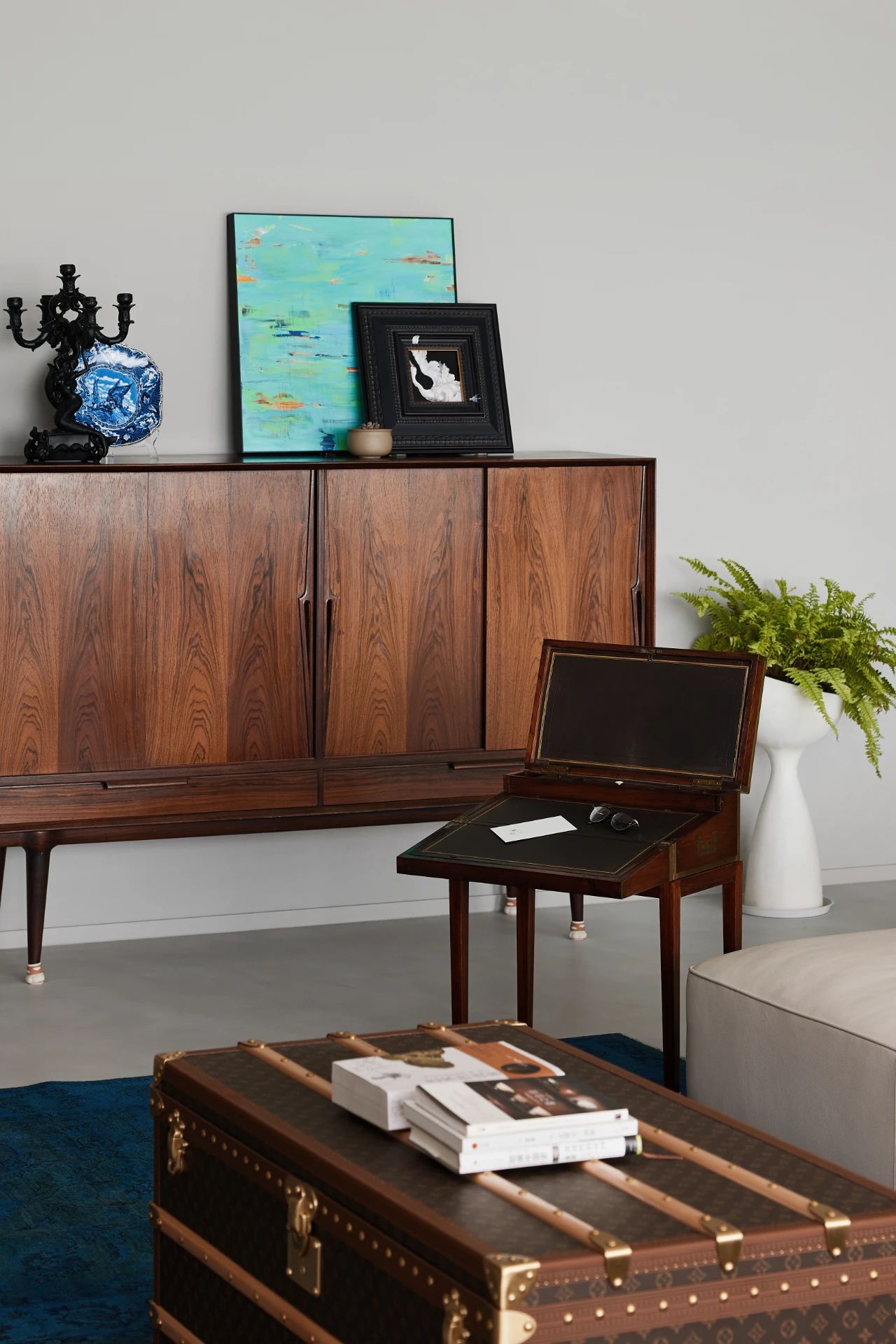Weekend retreat cabin with the view to the mountains and Lake Green CAANdesign Architecture and home design blog
2019-03-11 16:46
Architects: Scott * Scott Architects Location: North of Vancouver, British Columbia, Canada Year: 2016 Area: 1.916 ft²/ 178 m² Photo courtesy: Scott and Scott Architects Description:
建筑师:斯科特*斯科特建筑师地点:加拿大不列颠哥伦比亚省温哥华北部:2016年面积:1.916平方英尺/178平方米。图片来源:斯科特和斯科特建筑师描述:
“Built as a weekend retreat for a family of snowboarders the cabin is situated on a steeply sloping rock bluff in a quiet residential area north of Whistler village. The neighbourhood is made up of similar sized A-frame and Gothic arch cabins and chalets dating from the 1970s. In contrast to the more recent larger scaled residences in the region the cabin was designed around the owners’ and architects’ desire to work with the original scale of the early structures in the area.
“这个小屋是周末为一家滑雪者建造的,坐落在惠斯勒村以北一个安静的居民区陡峭的岩石悬崖上。附近是由类似大小的A框架和哥特式拱形小屋和小木屋组成,可追溯到20世纪70年代。与该地区最近规模更大的住宅不同,小木屋的设计围绕着业主和建筑师的愿望,即与该地区早期建筑的原始规模配合。
Banking into the rock the 178 sq.m. cabin is entered from the lowest level which contains a gear drying room, winter and summer equipment storage, a washroom and laundry. The living area and kitchen backs into the hill and faces the view to the mountains across the valley over Green Lake. A bedroom, bunk room and guest room/ den are on the top floor with expansive outward views east and accesses a private terrace nestled into the rock bluff behind the cabin.
冲入岩石178平方米。机舱从最低层进入,包括齿轮烘干室、冬夏设备仓库、洗手间和洗衣房。起居区和厨房退到山上,面对着绿湖上山谷对面的群山。一间卧室、双层房和客房/书房位于顶层,向东视野开阔,通往一个私人露台,坐落在船舱后面的岩石悬崖上。
The structure consists of an internally exposed frame of locally sourced douglas fir rough sawn lumber of conventional size with solid strip structural decking which sits on the concrete base anchored into the bedrock. The lumber joinery has been designed and engineered to utilize a simple repeated lapped joint at the floor and roof connections. The lap is reversed outward to allow for window dormers at the stair, bunk room and kitchen.
该结构包括一个内部暴露的框架,由当地来源的道格拉斯杉木,粗锯材的常规尺寸,固体条状结构甲板,坐落在混凝土基础上锚定在基岩上。木材细木工的设计和设计利用了一个简单的重复搭接在地板和屋顶连接。膝盖向外倒转,以便在楼梯、双层房和厨房的窗户上睡个好觉。
The materials are locally harvested and quarried. The exterior is clad in red cedar shakes which will weather to the tone of the surrounding rock, the interior cabinetry was site built by the carpenters with construction grade rotary cut plywood and the counters were fabricated from marble from the Hisnet Inlet quarry located on Vancouver Island.”
这些材料是在当地采集和采掘的。外面覆盖着红色的雪松摇动,这将与周围岩石的色调相适应,室内橱柜是由木匠用建筑级旋转剪裁胶合板建造的,柜台是用位于温哥华岛的Hisnet进口采石场的大理石制作的。“
keywords:British Columbia Canada North of Vancouver Scott - Scott Architects
关键词:不列颠哥伦比亚加拿大温哥华北斯科特·斯科特
 举报
举报
别默默的看了,快登录帮我评论一下吧!:)
注册
登录
更多评论
相关文章
-

描边风设计中,最容易犯的8种问题分析
2018年走过了四分之一,LOGO设计趋势也清晰了LOGO设计
-

描边风设计中,最容易犯的8种问题分析
2018年走过了四分之一,LOGO设计趋势也清晰了LOGO设计
-

描边风设计中,最容易犯的8种问题分析
2018年走过了四分之一,LOGO设计趋势也清晰了LOGO设计































