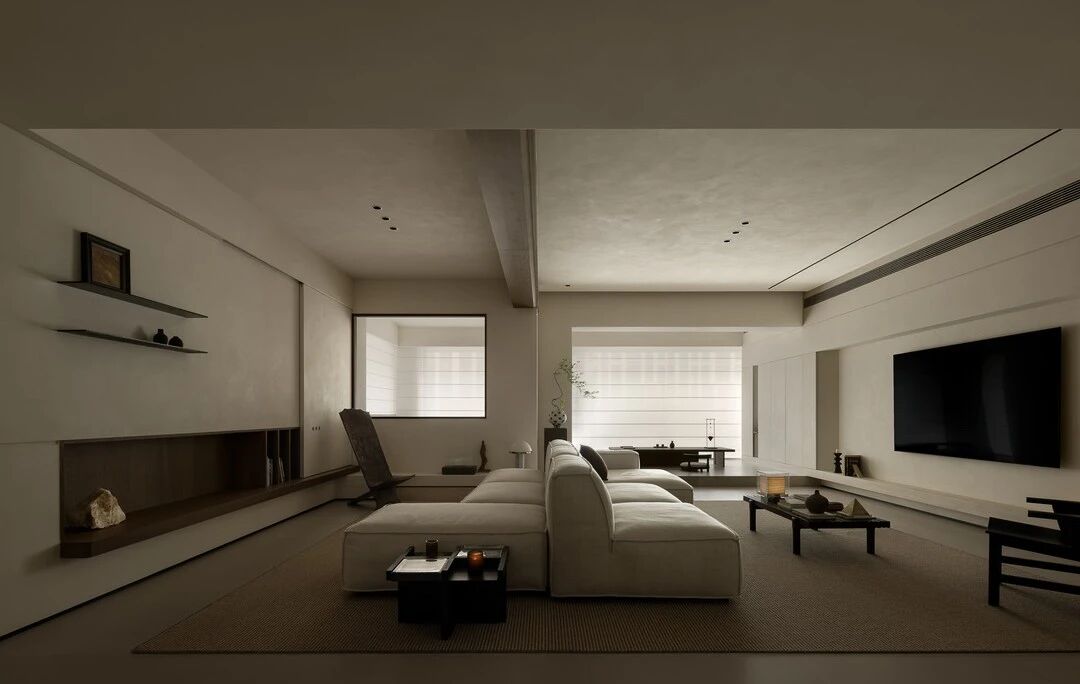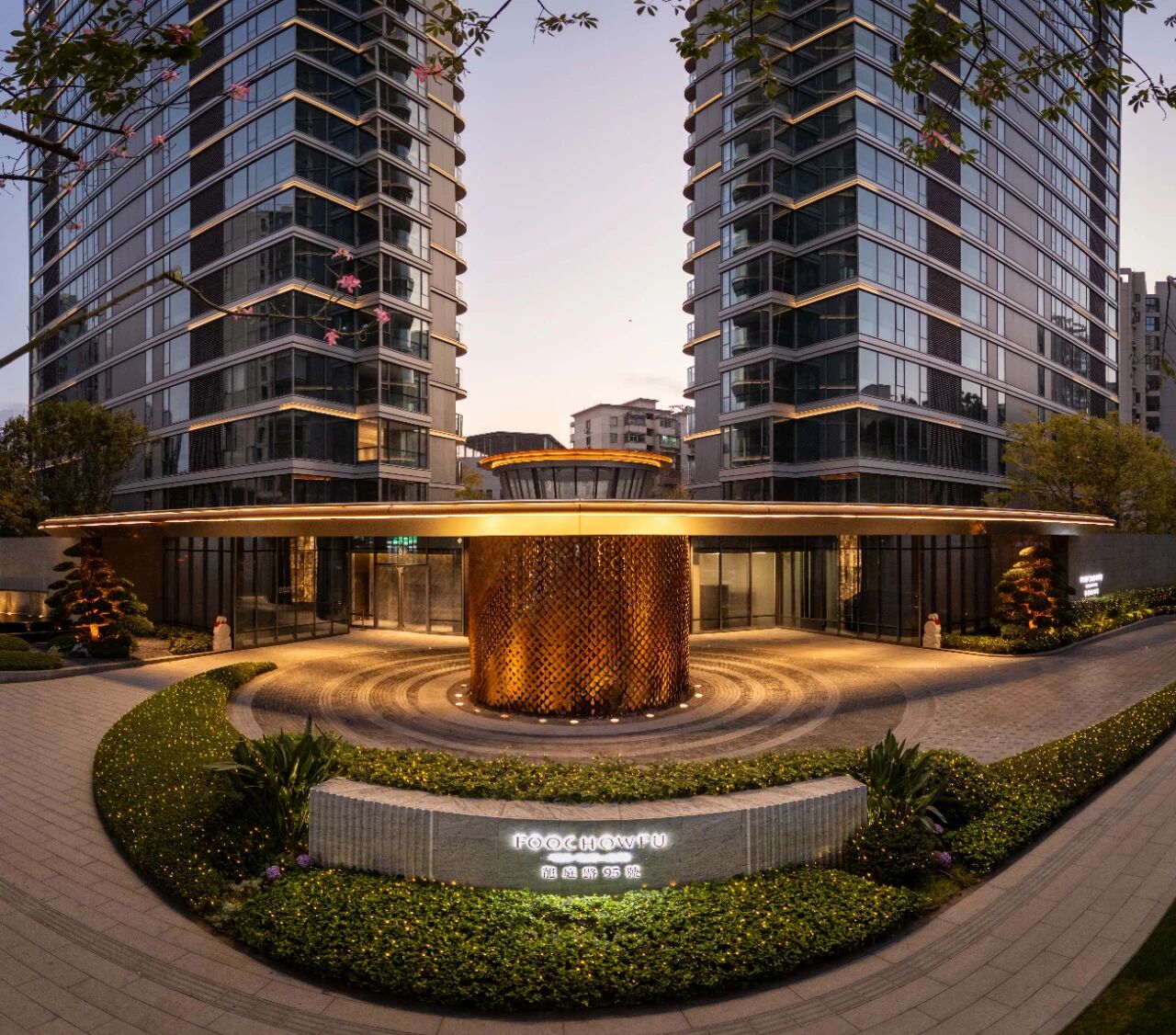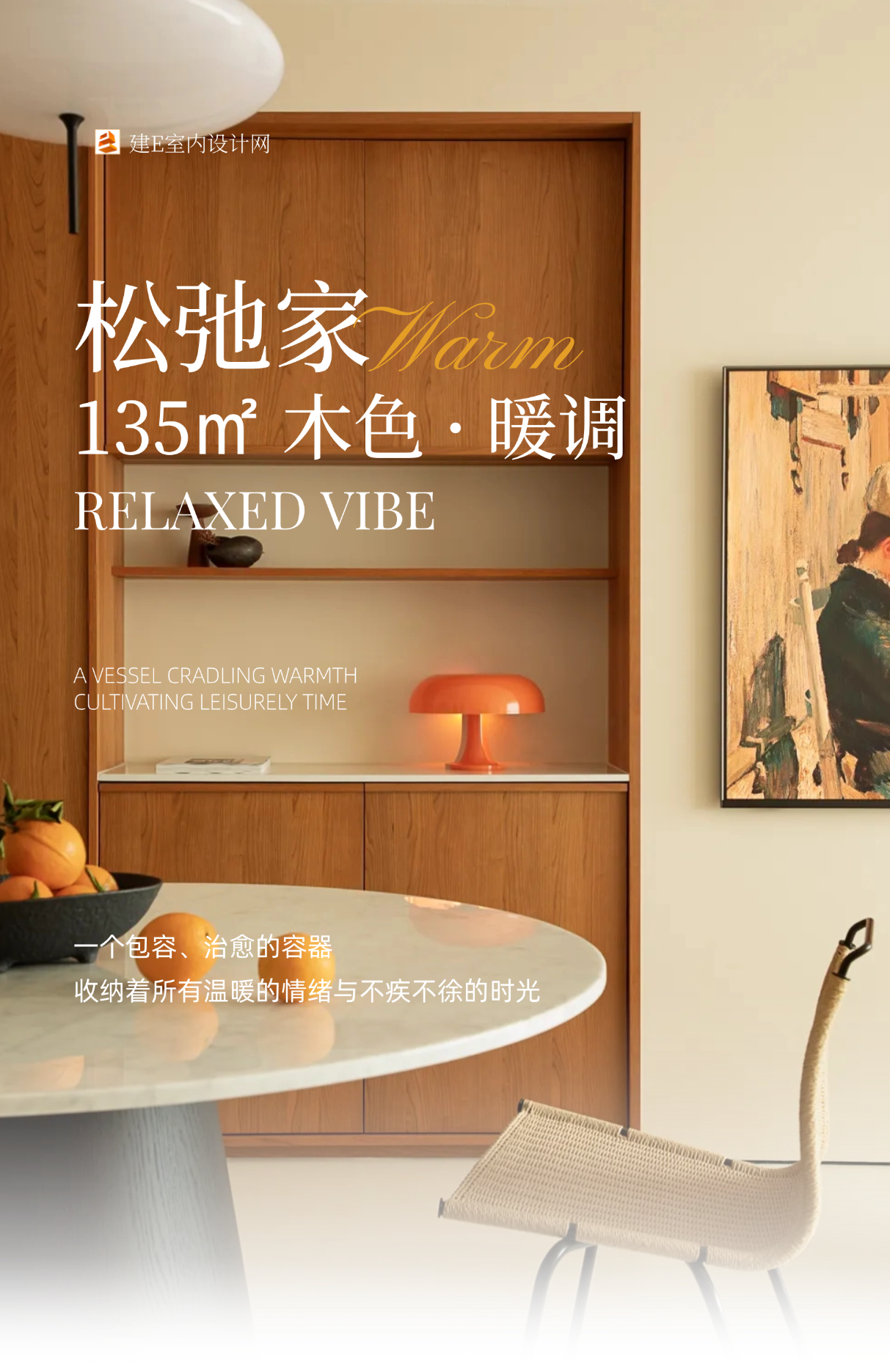Stunning mountain house built in a valley which offers very little freedom of architectural expression CAANdesign Architecture and home design blog
2019-03-11 16:46
Architects: studio razavi architecture Location: Manigod, France Year: 2016 Photo courtesy: Olivier Martin-Gambier and Simone Bossi Description:
建筑师:Razavi工作室建筑地点:法国玛尼神:2016年照片提供:奥利维尔·马丁·甘比尔和西蒙娜·博西描述:
“In this highly preserved Alpine valley, stringent architectural guidelines allow for very little freedom of architectural expression. Everything from building height/width ratio to roof slope, via building material and window sizes are strictly controlled to enforce what is locally perceived as patrimony protection but de facto creating camp architecture, endlessly mimicking traditional mountain homes.
在这个高度保留的高山峡谷中,严格的建筑准则允许很少的建筑表达自由。从建筑高度/宽度比率到屋顶坡度,通过建筑材料和窗户尺寸的所有东西都被严格地控制,以实施当地被认为是遗产保护的东西,而是事实上创造了营地建筑,无休止地模仿传统的山区住宅。
In order to circumvent these limitations we took great care in analyzing local historical buildings so as to understand what their forms accomplished functionally and how they shaped the local architectural culture. We then integrated this information into our design, simply avoiding all artificial and/or obsolete elements while making sure that the building was entirely code compliant.
为了克服这些局限,我们在分析当地历史建筑的过程中非常谨慎,以了解它们的形式在功能上完成了什么,以及它们如何塑造了当地的建筑文化。然后,我们将这些信息集成到我们的设计中,只需避免所有人工和/或过时的元素,同时确保建筑完全符合代码。
How a given building touches the ground (or emerges from) is of course universally important, however in the context of a mountain house in the Alps, this has a specific meaning as it historically was related to stables, woodshop, storage. Therefore we made sure we expressed domesticity with subtlety and incorporated some form of pure functionality that could historically convey meaning. Base is made out of cast in place concrete with formwork using the same wood as above floor cladding.
一个特定的建筑如何接触地面(或从地面产生)当然是普遍重要的,然而在阿尔卑斯山脉的山间房屋中,这有一个特定的含义,因为它在历史上是与马厩、木屋、仓库有关的。因此,我们确保用微妙的方式表达家庭生活,并整合了某种形式的纯功能,这些功能可以在历史上传达意义。基座是由浇筑的混凝土与模板使用相同的木材上面的地板覆层。
Floors are then simply stacked above the base, each time projecting out further than floor beneath so as to provide a greater protection similar to what greater roof overhung provided in traditional buildings. Because the sides are no longer used for any specific functions (as opposed to historically functioning mountain homes) there is no roof overhang on the sides. The 1st floor, a modernist hint, with only bedrooms transitions between the more abstract concrete base and the top floor which acknowledges directly the context with its pitched roof and large openings out to the valley.
然后,地板被简单地堆放在基座上方,每一次都比下面的地板更突出,以提供更大的保护,就像传统建筑中的大屋顶一样。由于侧面不再用于任何特定的功能(相对于历史上起作用的山间住宅),因此两边没有屋顶。在第一层,一个现代主义的暗示,只有卧室之间更抽象的混凝土基础和顶层过渡,这直接承认的背景,它的倾斜屋顶和大开口的山谷。
Similarly the sequence of interior spaces starts off dark and compressed. Progressing up through the building, more light comes in and gradually more views are allowed out. Ceiling heights are gradually increased to reach their high point in the living area where a cross shaped beam * column act as a reminder of the great snow loads the building needs to support. The end result stands as an example of how architecture can -and should- convey past knowledge into the present and protect it for the future. This, and similar strategies combined, create the necessary affective link between men and the built landscape.”
同样的,内部空间的顺序也是从黑暗开始的,并且是压缩的。随着建筑的发展,更多的光线进来,逐渐有更多的视野被允许出来。天花板的高度逐渐提高,以达到他们在生活区的最高点,在那里,一个横梁*柱作为一个提醒,巨大的雪负荷,建筑物需要支持。最终的结果是建筑如何能够-也应该-向现在传递过去的知识,并为未来保护它。这与类似的策略相结合,在男性和建筑景观之间建立了必要的情感联系。“
keywords:France Manigod Studio Razavi architecture
关键词:法国ManiomeStudioRazavi建筑
 举报
举报
别默默的看了,快登录帮我评论一下吧!:)
注册
登录
更多评论
相关文章
-

描边风设计中,最容易犯的8种问题分析
2018年走过了四分之一,LOGO设计趋势也清晰了LOGO设计
-

描边风设计中,最容易犯的8种问题分析
2018年走过了四分之一,LOGO设计趋势也清晰了LOGO设计
-

描边风设计中,最容易犯的8种问题分析
2018年走过了四分之一,LOGO设计趋势也清晰了LOGO设计














































