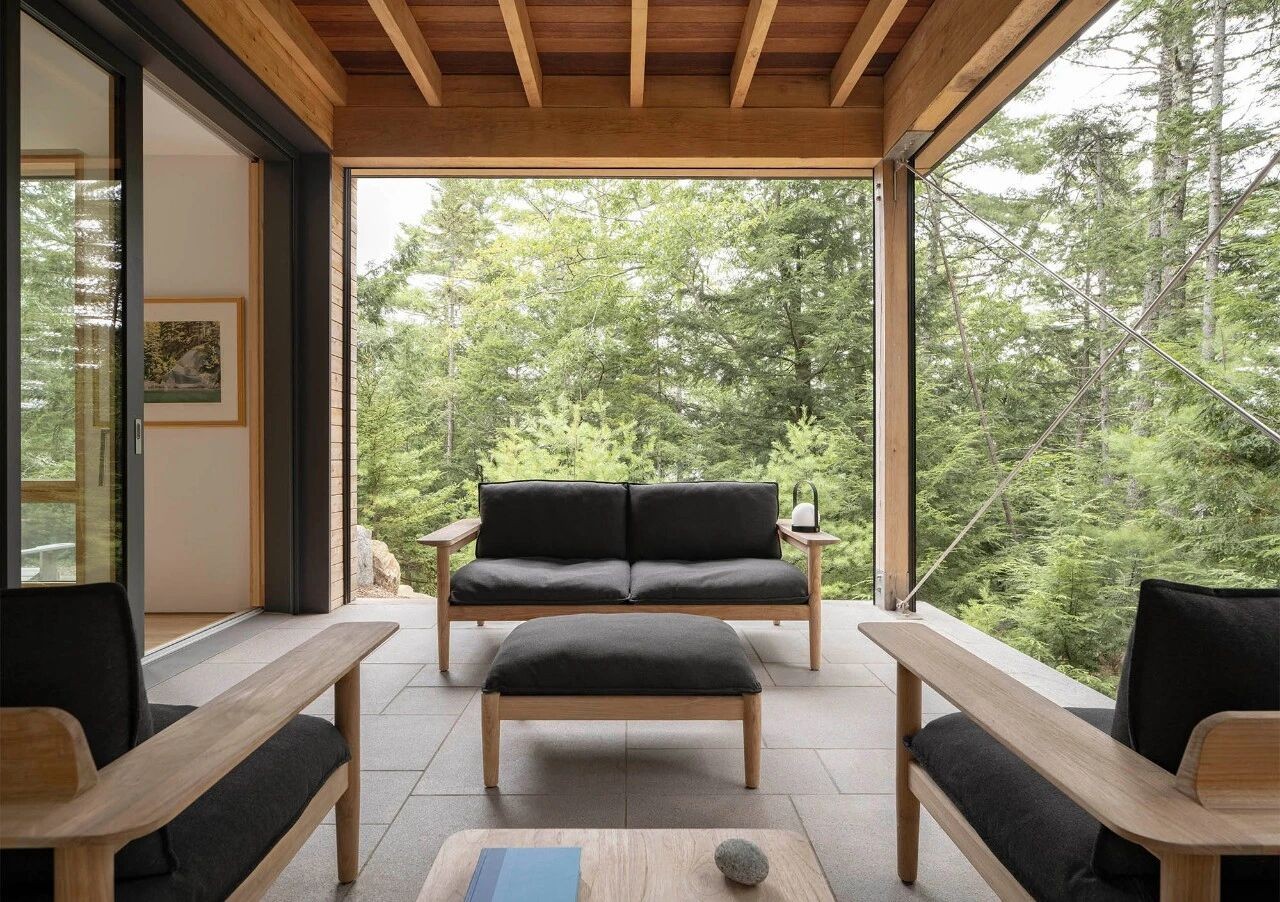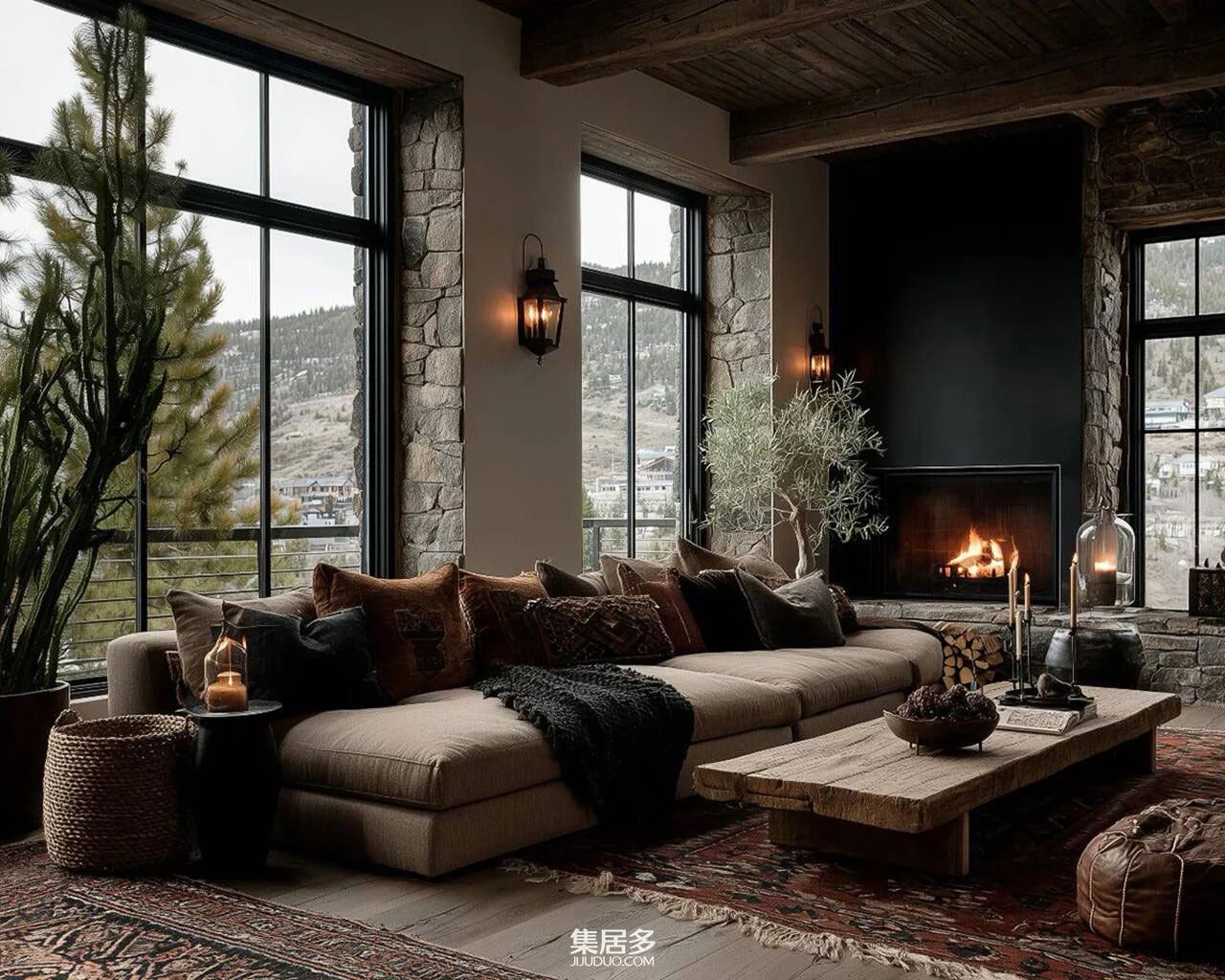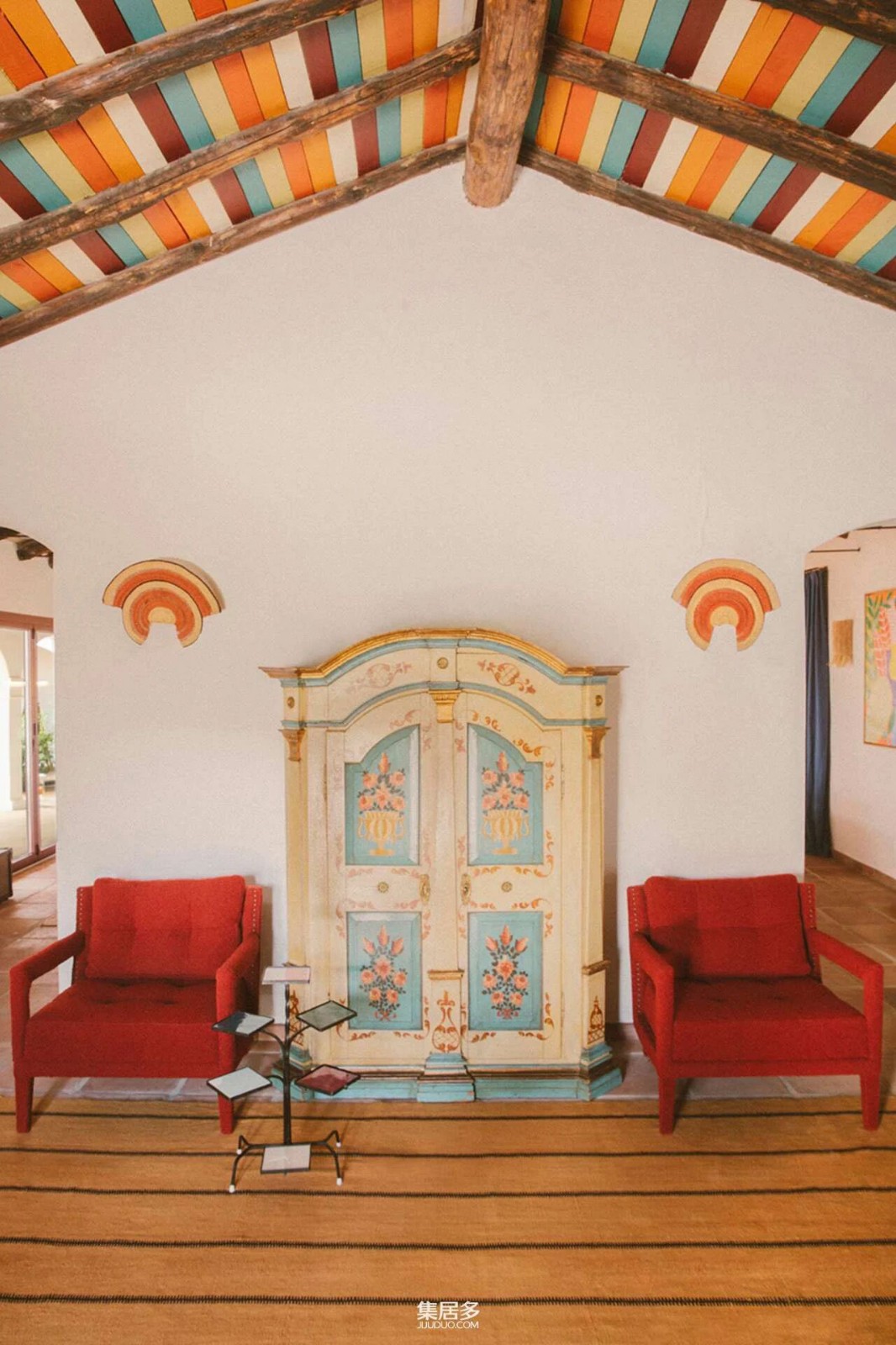High level personal studio of an artificial intelligence company in a hollow old factory building CAANdesign Architecture and home design blog
2019-03-11 16:46
Architects: Wanjing studio Location: Hangzhou, Zhejiang, China Year: 2016 Area: 6.458 ft²/ 600 m² Photo courtesy: Shen Qiang Description:
建筑师:万景工作室所在地:杭州、浙江、中国年:2016地区:6.458英尺/600米;照片礼仪:沈强描述:
“The project is a high-level personal studio of an artificial intelligence company, located in a hollow old factory building. Its design is to be in the moment work and living in a single unified environment will be the city’s abandoned space into a multi-dimensional interesting living space.
“该项目是一家人工智能公司的高级个人工作室,位于一座中空的老厂房里。它的设计就是在当下,工作与生活在一个单一的统一环境中,将城市的废弃空间变成一个多维有趣的生活空间。
Owners demand is very easy. The design of a wood workshop with a temporary residence. It can support a large dog, and you can park Ural (a motorcycle).
业主的需求很容易。有临时住所的木材车间的设计。它可以养一只大狗,你也可以停在乌拉尔(一辆摩托车)。
The original space between the two plants and the space is a shipping channel, the top left the original lightweight steel roof. The original structure of the house, space, use, does not fit existing design requirements. How to reshape the form of space in a new living experience is critical to the overall design.
原来两个厂房之间的空间是一个船运通道,左上角原来是轻钢屋顶。原有的房屋结构、空间、使用,已不符合现有的设计要求。如何在新的生活体验中重塑空间的形态,是整体设计的关键。
Designers insert a box-shaped space divided into three functional space in the original application for the second floor of the fixed-level high school , and in the space into the two courtyards.
设计师们把一个盒子形的空间分为三个功能空间,分别在原申请的二楼为固定的高中,在空间中分为两个庭院。
Designers want to create such a rich experience of residential space. There is no good environment around this building from the outside. But into the interior will find it , because there are very bright atrium and another internal courtyard occupied the entire one-third area. It provides a contact with nature, and reveals all aspects of nature, is the center of work and life, but also a device replaces the disappearing light, wind, rain and other natural objects in the modern city . Sky light infiltrates into yard, casting a deep shadow on the wall and yard.
设计师想要创造出如此丰富的居住空间体验。从外面看,这座大楼周围没有良好的环境。但进入室内会发现它,因为有非常明亮的中庭和另一个内部庭院占据了整个三分之一的区域。它提供了与自然的接触,揭示了自然界的各个方面,是工作和生活的中心,也是一种设备,取代了现代城市中消失的光、风、雨等自然物体。天空的光渗透到院子里,在墙壁和院子里投下一个很深的阴影。
Indoor space outdoor, natural through the Light Court was introduced into the interior, the new form of life has also assumed a serious side. “In this case, the design that contact with the natural life is more important than convenience.”
室内室外空间,自然通过光庭进入室内,新的生活形式也呈现出严重的一面。“在这种情况下,与自然生命接触的设计比方便更重要。”
The main function of the first floor for the wood workshop, the entire space without any partition space, the structure of the column and the concrete directly constitute the main visual elements of space. Through a huge automatic sliding door, Ural can be directly into the internal space, and for the wooden work area provides a flexible workspace.
木车间一楼的主要功能是,整个空间没有任何隔断空间,柱的结构和混凝土直接构成空间的主要视觉元素。通过一个巨大的自动推拉门,Ural可以直接进入内部空间,并为木质工作区提供了一个灵活的工作空间。
The second floor is the reception room and open kitchen and living room.Living room, reception room and open kitchen different functional areas here are organic combination .The first floor staircase and the second floor opening walkway will be connected to the two functional space. The external area of the reception area can be moved open, connecting the indoor atrium and outdoor view of the landscape.
二楼是接待室、开放式厨房和客厅,客厅、接待室和开放式厨房的不同功能区是有机结合的,一楼梯和二楼开放走道将连接到这两个功能空间。接待区的外部区域可以移动,连接室内中庭和室外景观。
Bedroom door opened, through an inner courtyard, into the most intimate living space, in a small space with more rich empty experience.
卧室的门打开了,通过一个内部的庭院,进入了最亲密的生活空间,在一个小空间里有着更丰富的空虚体验。
Leave extra space on the third floor to provide more possibilities for use of the light, from the redesigned planking into the interior space, showing a rich light and shadow.”
在三楼留出额外的空间,为光线的使用提供更多的可能性,从重新设计的Planking进入室内空间,显示出丰富的灯光和阴影。”
keywords:China Hangzhou Wanjing studio Zhejiang
 举报
举报
别默默的看了,快登录帮我评论一下吧!:)
注册
登录
更多评论
相关文章
-

描边风设计中,最容易犯的8种问题分析
2018年走过了四分之一,LOGO设计趋势也清晰了LOGO设计
-

描边风设计中,最容易犯的8种问题分析
2018年走过了四分之一,LOGO设计趋势也清晰了LOGO设计
-

描边风设计中,最容易犯的8种问题分析
2018年走过了四分之一,LOGO设计趋势也清晰了LOGO设计












































