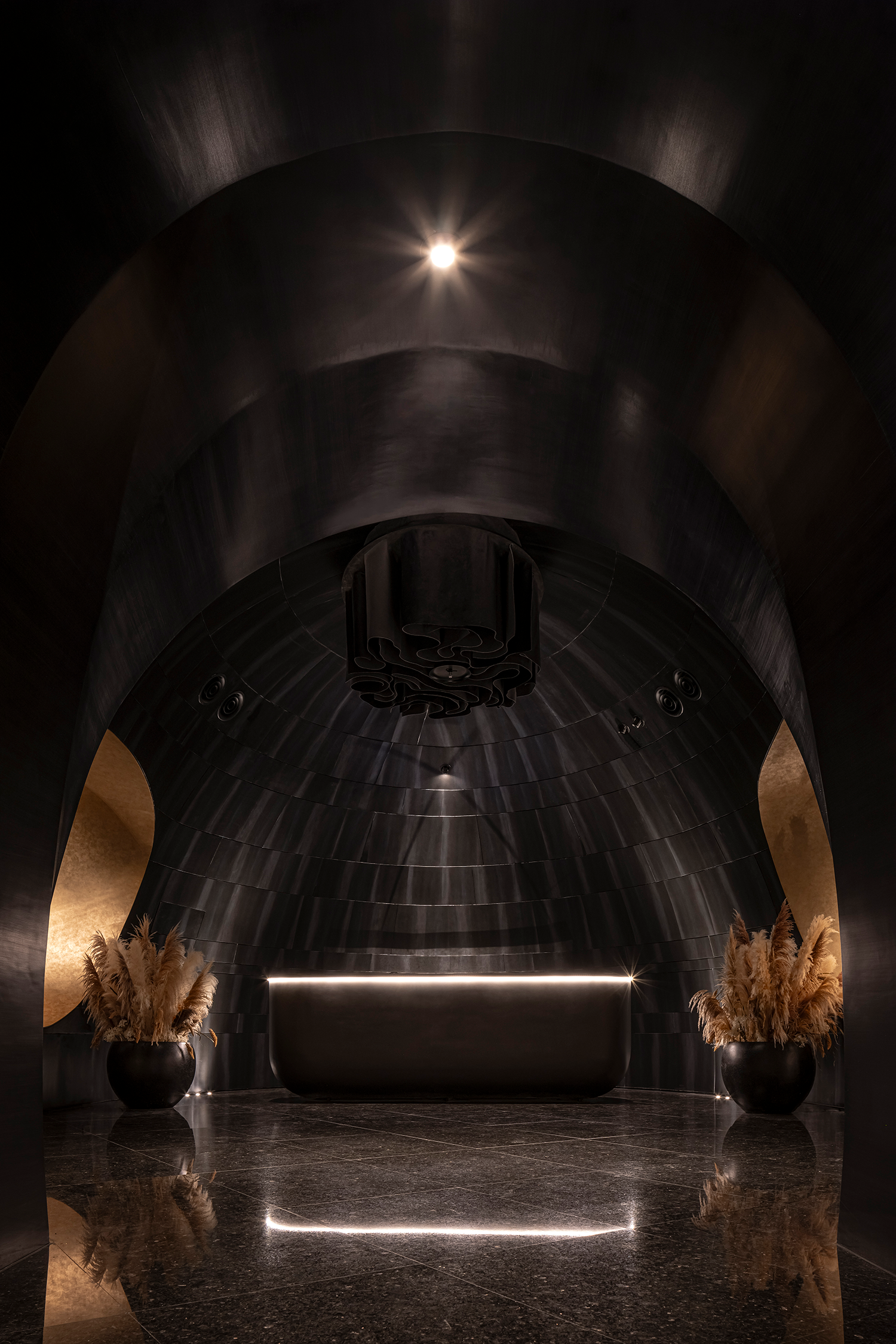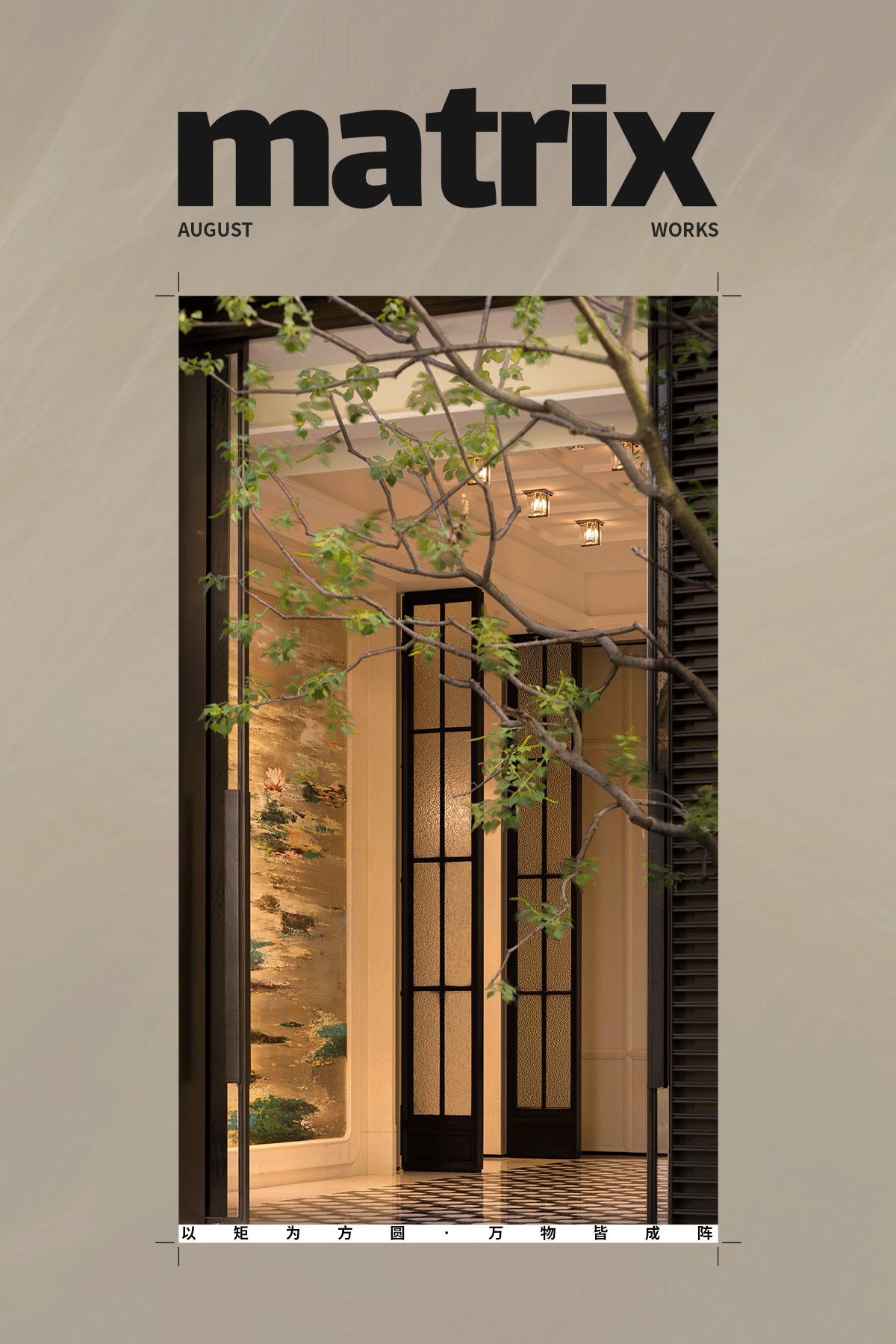Living Edge New Perth Showroom Designed by HASSELL
2019-03-11 15:49
living edge unveils new perth showroom designed by hassell
Living Edge has unveiled a new showroom in Perth’s CBD designed by HASSELL – and it’s pretty amazing. The building is an early 1900’s 950sqm heritage warehouse, reflective of the Living Edge ethos ‘furniture for life’. “We believe in longevity, of simplicity and of sustainability. This building reflects all those attributes that we look for in everything we do,” says CEO Aidan Mawhinney.
生活边缘在珀斯的中央商务区推出了一个新的展示厅,它是由Hassell设计的,非常令人惊讶。这栋建筑是一个1900年早期的950平方米的传统仓库,反映了生活边缘的“生活家具”。“我们相信长寿、简单性和可持续性。这个建筑反映了我们在我们所做的一切中寻找的所有这些属性,”说,首席执行官艾丹·马惠尼。
HASSELL pared back the building to its core essentials, enhancing the already-beautiful bones with a light touch rather than drastically reimagining. Living Edge required the space be memorable, but not distracting from brands the showroom serves to showcase, and welcoming, so clients can linger over browsing and decisions.
哈塞尔削减了建筑的核心要素,用轻盈的触感增强了已经美丽的骨骼,而不是彻底地重新想象。LivingEdge需要让人印象深刻的空间,但不要分心于陈列室用来展示和欢迎的品牌,这样客户就可以在浏览和决策方面犹豫不决。
The architects focused on rich, tactile materiality and simplicity of form throughout the three-storey building, working within a refined palette of brick, burnished steel, dark bluestone tiling, and brass trims. Original brick walls were exposed and repainted, and the finishes touched up on original beams and trusses. Full height street-facing arched windows give the showroom ample presence and exposure to passersby. The space is segregated by brand, plus an extensive retail area dedicated to curated design accessories, for patrons to shop without requiring any specific brand knowledge.
建筑师们专注于整个三层建筑的丰富、触觉和简洁的形式,工作在一个精致的调色板的砖,抛光钢,暗青石瓷砖,和黄铜装饰。原来的砖墙被暴露和重新油漆,并完成了原来的梁和桁架。全高度的街道拱形窗户给展厅提供了充足的存在和与路人的接触。该空间是由品牌隔离,加上一个广泛的零售领域,专门为策划设计配件,供顾客购物,而不需要任何具体的品牌知识。
Related: Living Edge Opens Brisbane Showroom Designed by Richards - Spence.
living edge unveils new perth showroom designed by hassell
Morgan Shimeld collaborated on designing a sculptural, bronze point of sale desk, an eye-catching piece upon arrival. “Living Edge clients can engage with and almost inhabit a piece of his sculpture,” says HASSELL. “Around this we created a loose enclosure that responded to his work. The walls and ceiling ripple and fold in response to the sculpted form. We wanted it to feel like there was a force emanating from Morgan’s work.” These built elements also sought to conceal infrastructure and building services that were exposed.
摩根·希姆尔德(MorganShimeld)合作设计了一个雕塑式的青铜销售点办公桌,这是一件在抵达时引人注目的作品。哈塞尔说:“LiveEdge的客户可以接触并几乎居住在他的雕塑作品中。”“围绕这一点,我们建立了一个松散的圈套,以回应他的工作。墙壁和天花板的涟漪和折叠,以响应雕塑的形式。我们希望它能感觉到摩根的工作产生了一种力量。“这些建筑要素还试图隐藏暴露在地下的基础设施和建筑服务。
The first floor is primarily for customer engagement, so Living Edge wanted it to be open and welcoming. HASSELL were met with a more awkward infrastructure that divided and dominated the space. “Our idea was to try and disguise these facilities transforming them into a beautifully crafted and almost minimal sculptural insertion. We were inspired by the work of sculptors like Donald Judd in terms of a very simple form carefully inserted in space,” says HASSELL’s design team.
一楼主要是为了客户的参与,所以LiveEdge希望它是开放和欢迎的。哈塞尔遇到了一个更尴尬的基础设施,分裂和主宰了空间。“我们的想法是试图伪装这些设施,把它们变成一个精美的,几乎最小的雕塑插画。我们受到像唐纳德·贾德这样的雕塑家的启发,他们的作品非常简单,被仔细地插入到太空中。“哈塞尔的设计团队说。
The architects wrapped the entire space in burnished steel, then clad one dividing wall with a dark bronze wine wall, uniting the rooms on either side. For private events, there’s also an intimate basement level reminiscent of a speakeasy bar.
建筑师们用光亮的钢包裹着整个空间,然后用一堵黑色的铜质葡萄酒墙把一堵分隔墙包裹起来,把两边的房间连在一起。对于私人活动,也有一个私密的地下室层,让人联想到一个简易酒吧。
Consideration for sustainability throughout the renovation secured the building a WELL certification, the second site in Perth to receive one. The new showroom is a Living Edge celebration of 10 years operation in Perth, and a look toward 10 more.
考虑到可持续性,整个装修过程确保了建筑的良好认证,在珀斯的第二个工地获得了一个。新的陈列室是在珀斯举办的10周年纪念活动,并期待更多的10个。
See more from Living Edge on Yellowtrace here.
This Yellowtrace Promotion is sponsored by Living Edge. Please note that all our sponsored content is carefully curated to maintain utmost relevance to our readers.
这种黄道促进是由生活边缘赞助的。请注意,我们赞助的所有内容都经过精心设计,以与读者保持最大的相关性。
[Images courtesy of Living Edge. Photography by Dion Robeson.]
[图片由LiveEdge提供。图片作者:Dion Robeson.]
living edge unveils new perth showroom designed by hassell
living edge unveils new perth showroom designed by hassell
living edge unveils new perth showroom designed by hassell
living-living edge unveils new perth showroom designed by hassell living edge unveils new perth showroom designed by hassell
living edge unveils new perth showroom designed by hassell
living edge unveils new perth showroom designed by hassell
living edge unveils new perth showroom designed by hassell
living edge unveils new perth showroom designed by hassell
living edge unveils new perth showroom designed by hassell
living edge unveils new perth showroom designed by hassell
living edge unveils new perth showroom designed by hassell
living edge unveils new perth showroom designed by hassell
keywords:australia australian design bricks commercial design furniture HASSELL heritage interior architecture living edge news perth promotion renovation retail showroom workplace design
关键词:澳大利亚设计砖,商业设计,家具,哈塞尔遗产,室内建筑,生活边缘,新闻,更新,零售陈列室,工作场所设计
 举报
举报
别默默的看了,快登录帮我评论一下吧!:)
注册
登录
更多评论
相关文章
-

描边风设计中,最容易犯的8种问题分析
2018年走过了四分之一,LOGO设计趋势也清晰了LOGO设计
-

描边风设计中,最容易犯的8种问题分析
2018年走过了四分之一,LOGO设计趋势也清晰了LOGO设计
-

描边风设计中,最容易犯的8种问题分析
2018年走过了四分之一,LOGO设计趋势也清晰了LOGO设计






















































