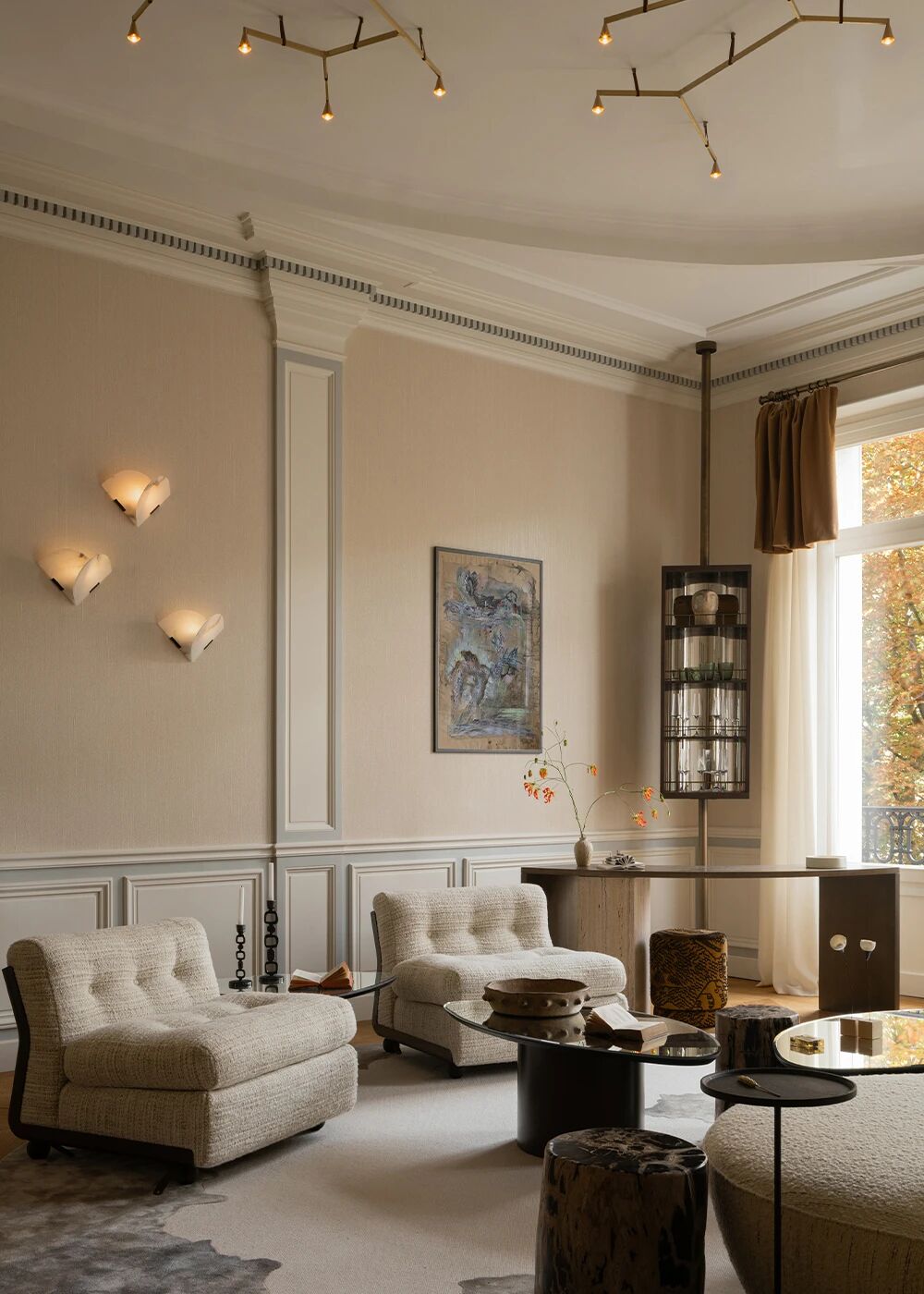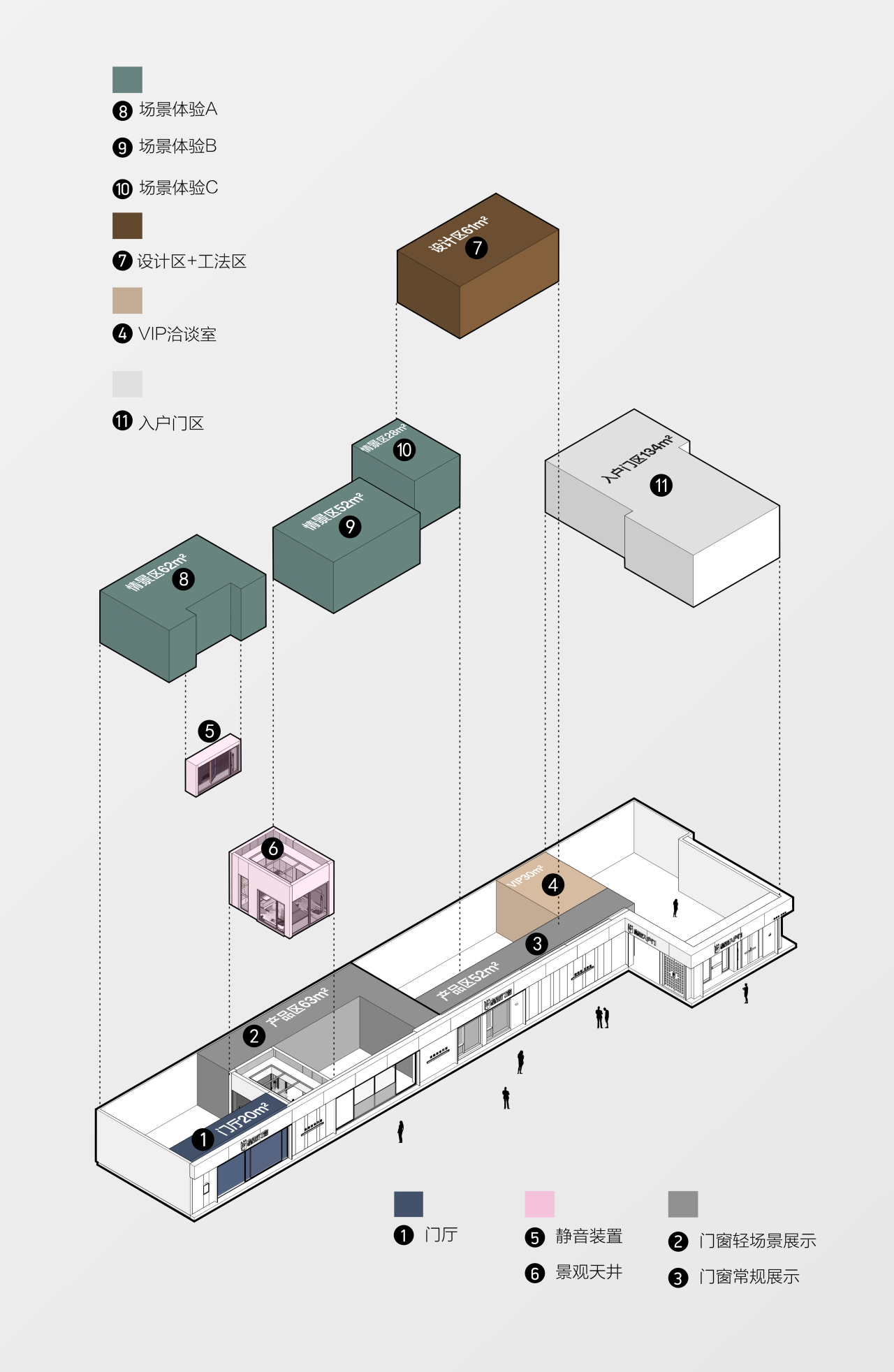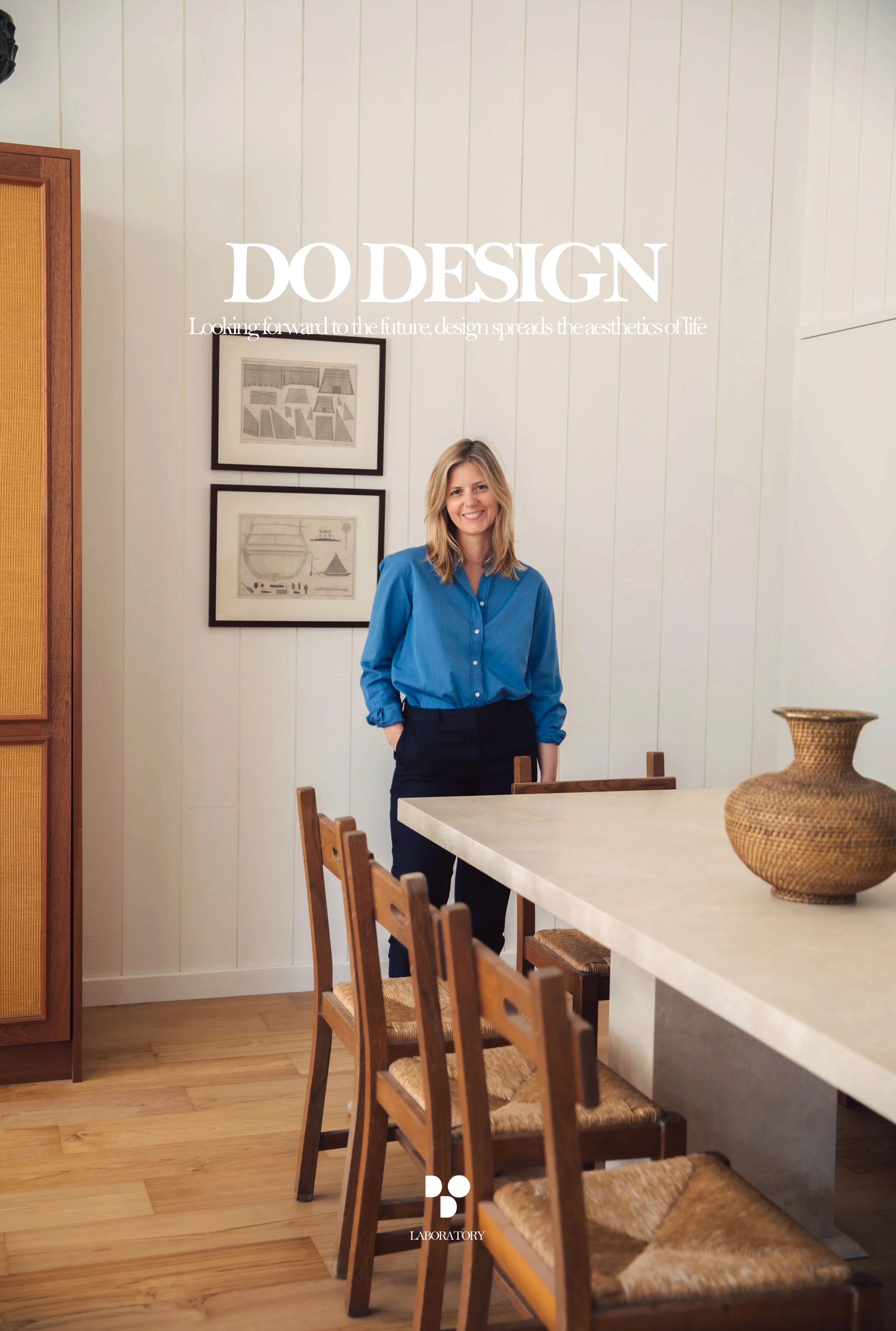Casa K by Alessandro Bulletti Architetti where contemporary meets countryside CAANdesign Architecture and home design blog
2019-03-11 15:13
Architects: Alessandro Bulletti Architetti Location: Perugia, Italy Year: 2018 Area: 2.690 ft²/ 250 m² Photo courtesy: Alessandra Chemollo Description:
建筑师:Alessandro Bulletti Architetti地点:意大利佩鲁贾年:2018年面积:2.690平方英尺/250平方米
“The house is located on a hillside characterized by the presence of numerous secular olive trees and a magnificent view to the south, in the direction of the city of Perugia. The building is organized on two levels: the upper floor dedicated to daytime activities functions, while the lower floor contains the bedrooms and all the service areas.
“这所房子坐落在山坡上,其特点是有许多世俗橄榄树,南面有壮丽的景色,朝向佩鲁贾市。大楼分为两层:一层是专门用于白天活动的上层,另一层是卧室和所有服务区。
该房屋的两层解决了私人通道与大的下草坪之间存在的高度差异,这是物业中唯一的水平区域。上坡,房子看起来像一个小体积,从而建立了一个更好的关系,小规模的地方,特点是存在小型的现有农业建筑,被认为是一个非常重要的因素,在新的定居点布局。


然而,在下坡,这所房子的表现是在大草坪上向位于地产南端的游泳池开放的双高灌木丛。这座房子的入口处是通过小圆木进行的,其定义是在两棵现存橄榄树之间插入的行人通道附近降低的长坡铜屋顶,而不改变该地方的规模。


房子完全覆盖在当地的砂岩中,大部分都是北靠风来封闭的,向南部开放,通过这些窗口,你与近、远的景观最重要的方面建立了关系。大的Loggia,像一个深深的框架,随着时间的推移,选择一个精确的独特景观部分。这个形象展示了历史城市的轮廓,在建筑环境与乡村之间的神奇平衡,代表着固定的场景,但始终改变了生活的生活。”
























Thank you for reading this article!
谢谢你阅读这篇文章!
keywords:Alessandro Bulletti Architetti Italy Perugia
关键词:AlessandroBullettiArchivetti意大利佩鲁贾
























