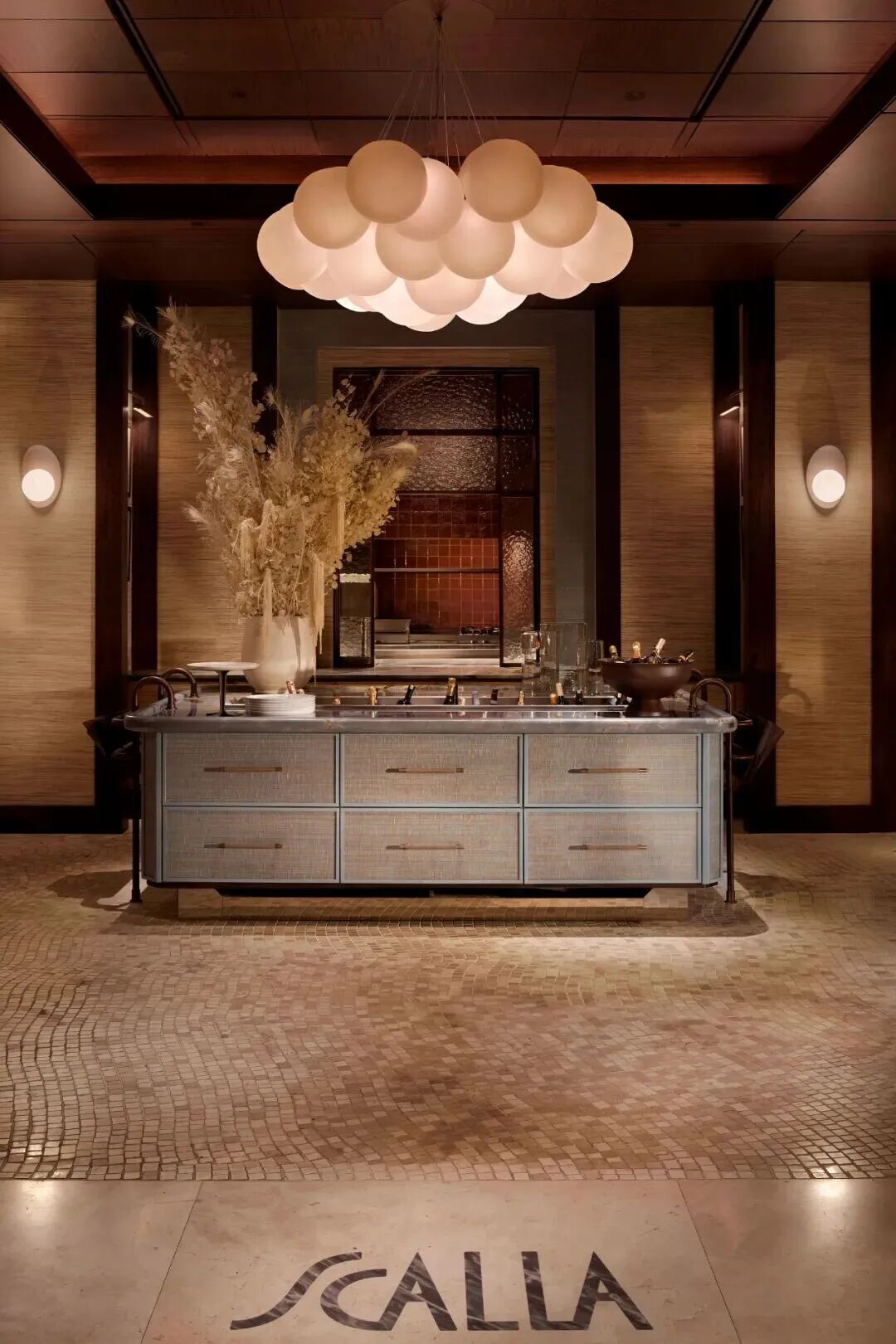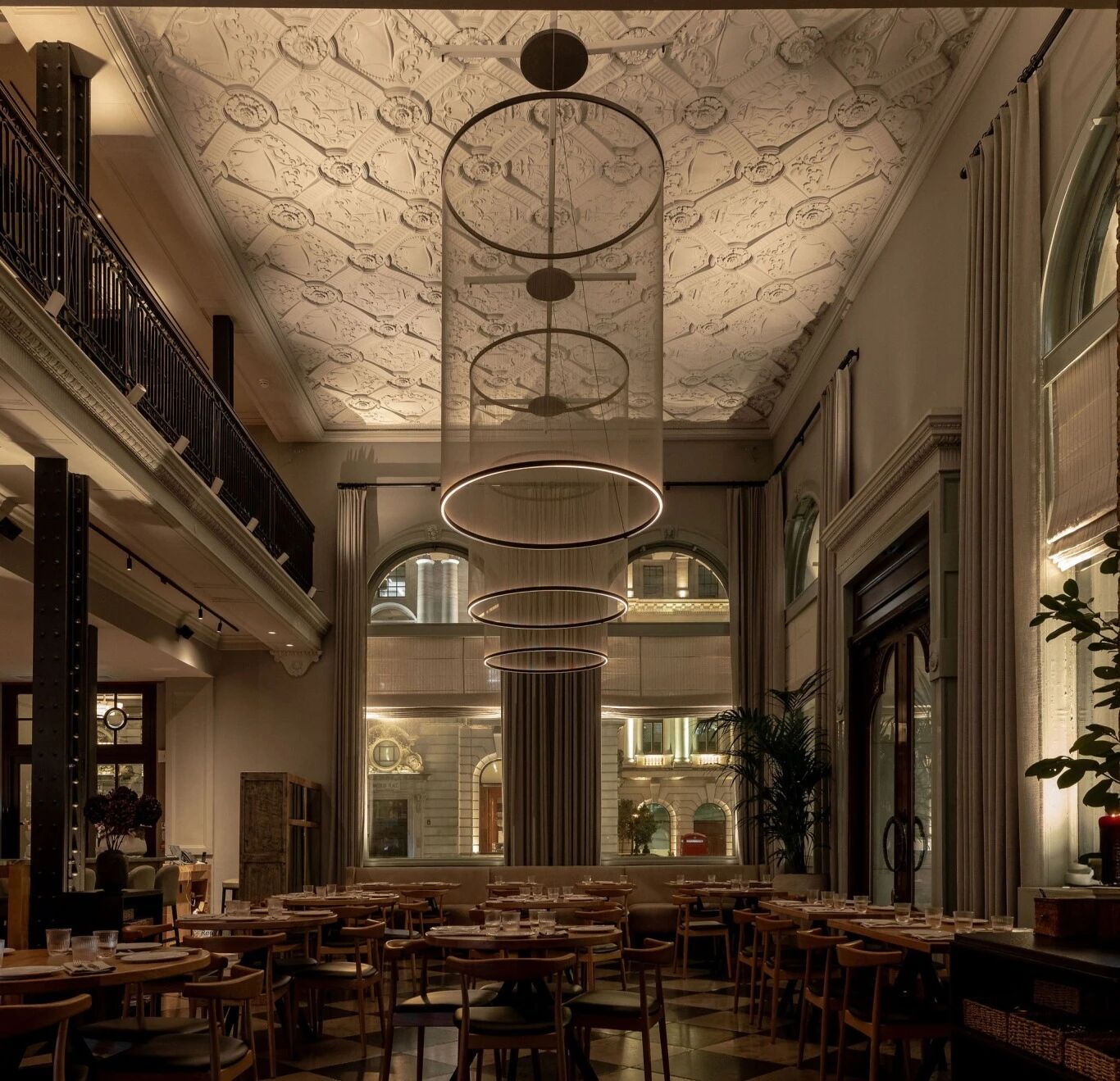a tale of earth and wood
2019-03-07 16:49
The client was looking for a modern interpretation of using natural materials. Adobe brick walls combined with wooden roof structures were designed in a way to make this earth and wood residence both functional as a modern family home as well as in harmony with its environment and surroundings. This meant a design and finish fit for the needs and requirements of a 21st century family.
客户正在寻找使用天然材料的现代解释。土坯砖墙与木屋结构相结合,使土木住宅既能作为现代家庭住宅,又能与周围环境和环境相协调。这意味着设计和完成适合21世纪家庭的需要和要求。
The property is uniquely situated between Lamyai tree orchards and rice fields with view of the mountains of northern Thailand. The residence has a private wing comprising 4 bedrooms - 3 for the children and the master bedroom with a view of the adjacent rice fields. In the central position are the common rooms - the living room, dining space, kitchen, a swimming pool and an entertainment space with a pool table and table tennis. A second-floor mezzanine gallery provides a grand view of the surrounding landscape and is designated as home office and reading space. On the other side of the common area is a free-standing guest cottage with its own sunset veranda.
该地产位于泰国北部山区之间,介于桃树和稻田之间。该住宅有一个私人侧翼,包括4-3个供孩子们居住的房间和主卧室,可以看到邻近的稻田。位于中心位置的是公共房间-客厅、餐厅、厨房、游泳池和带桌球和乒乓球的娱乐空间。二楼画廊提供了周围景观的宏伟景观,并被指定为家庭办公室和阅读空间。在公共区域的另一边是一座独立的客房小屋,拥有自己的夕阳。
All bedrooms are air-conditioned whilst the living areas rely on natural ventilation and the natural materials’ inherent thermal insulation capabilities for cooling. The roof structure is designed according to traditional Thai architecture with ventilation openings under the top part to induce air circulation as the hot air rises up.
所有的卧室都有空调,而客厅则依靠自然通风和自然材料“固有的隔热功能来冷却。屋顶结构根据传统的泰式建筑设计,在顶部有通风开口,当热空气上升时,会导致空气循环。”
All wood elements are exposed and kept as natural as possible to show off the structural and decorative features of the design. The wood was sealed and treated with clear wood oil to bring out the characteristics and imperfections in the timber as a celebration of nature’s own design.
所有的木材元素被暴露和保持尽可能自然,以展示设计的结构和装饰特征。木材被密封,用清澈的木油进行处理,以体现木材的特性,并在木材中作为对自然设计的庆祝。
The walls were built with adobe bricks self-made from local clay, sand and bamboo shavings. Texture, small irregularities and round corners give clues to the underlying material, but the finishing is so smooth that it is difficult for the untrained eye to distinguish the earthen walls from conventional walls. Lime is mixed with fine earth powder to achieve a strong and water-resistant outer coating.
这些墙是用土质粘土、沙子和竹子自制的砖砌而成的.纹理,小不规则和圆角提供线索的底层材料,但涂饰是如此平滑,以致于眼睛很难区分光滑的墙壁和传统的墙壁。石灰与细土粉混合,可获得较强的耐水性外涂层.
The floors all around the house are made from natural stone tiles rounding up the use of natural materials that provide great cooling and are comfortable to touch.
房子周围的地板都是由天然石材制成的,它将使用自然材料,这些材料提供了很大的冷却和舒适的接触。
To keep the carbon footprint even lower and add a local touch, the car port, barn and entrance gate were made of bamboo.
为了保持更低的碳足迹,并增加当地的触觉,汽车港口、入口和大门都是竹子做的。
Firm Chiangmai Life Architects
Type Residential › Private House
keywords:architecture, architecture news, interiors, interior design, portfolio, spec, brands, marketplace, products A Tale of Earth and Wood
关键词:建筑,建筑新闻,建筑,室内设计,组合,品牌,市场,土木产品
 举报
举报
别默默的看了,快登录帮我评论一下吧!:)
注册
登录
更多评论
相关文章
-

描边风设计中,最容易犯的8种问题分析
2018年走过了四分之一,LOGO设计趋势也清晰了LOGO设计
-

描边风设计中,最容易犯的8种问题分析
2018年走过了四分之一,LOGO设计趋势也清晰了LOGO设计
-

描边风设计中,最容易犯的8种问题分析
2018年走过了四分之一,LOGO设计趋势也清晰了LOGO设计
























































