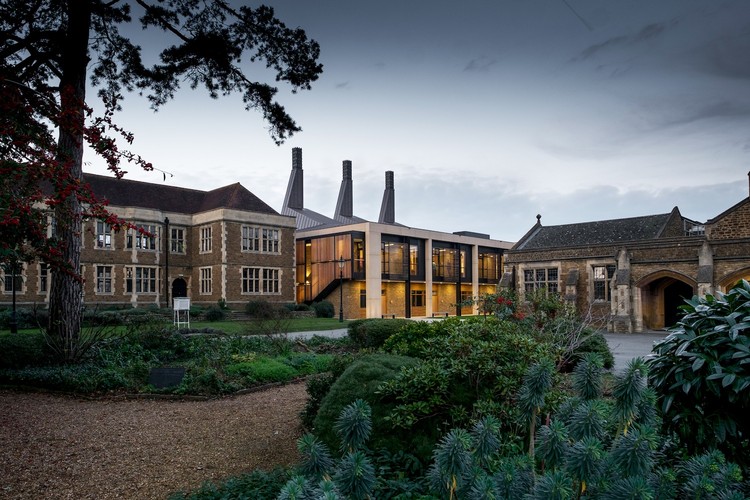Diesel Headquarters Studio Ricatti
2011-06-03 00:00
架构师提供的文本描述。新的柴油总部是在原工业用地的基础上建造的,从而翻新了分配给当地一个工程工业设施的9万平方米的土地。综合大楼主要由五个主要建筑单位组成:公司办公室、仓库/博物馆设施、礼堂、托儿所和中央公用事业业务/监测和安保服务设施。
Text description provided by the architects. The new Diesel Headquarters was built on the grounds of a former industrial site, thereby renovating a 90,000 square-meter plot of land that had been allocated to a local engineering industrial facility. The complex essentially comprises five main building units: corporate offices, warehouse/museum facilities, an auditorium, a nursery, and a central utilities operation/monitoring and security services facility.
整个建筑群的总体布局受到地面形状和大小、城市和建筑官方监管要求以及输入数据的影响。从沿着地产东侧延伸的主要省道向南延伸的道路决定了该地点的方向。车辆和行人入口位于这条轴线上。中央入口划定南北方向走廊,将两个主要的公司组织区域分隔开来:西侧包括仓库和装货湾区;东侧是公司办事处的所在地,尽管二楼和三楼的楼层部分延伸到仓库设施之上,南北两端有两座悬索桥。
The general layout of the entire building complex was influenced by the shape and size of the grounds, the urban and construction official regulatory requirements, as well as input data. The road that extends southwards from the main provincial road that runs along the east perimeter of the property dictated its orientation on the site. Vehicle and pedestrian entrances are located along this axis. The central entrance delineates a north-south directional corridor that divides the two main corporate organizational areas: the west side includes the warehouses and loading bay areas; the east side houses corporate offices, although the second and third floor levels partially extend above the warehouse facilities with two suspension bridges on the north and south ends.
新总部不仅成功地反映了功能需求,而且还响应了重要的环境考虑,其中包括对周围环境进行精确的农村空间管理,以及新的针对特定地点的规定和规定:仓库、独立房屋、蔬菜块、花园和基础设施。土地利用设计既反映了城市与乡村的特点,又反映了两个看似矛盾又相互吸引的世界。这一概念促使设计团队寻找解决方案,以表达景观社会的具体性质,就这一项目而言,它转化为强调幸福感和创造最佳的生活/工作条件。因此,环境条件是故意面对和纳入的,该项目强调其“城市性质”,通过复杂的表达自治空间,但这些空间是相互关联的。
The new headquarters not only successfully reflects functional requirements, but also responds to important environmental considerations, which include precise, rural spatial regulations concerning its surroundings as well as new site-specific provisions and stipulations: warehouses, detached houses, vegetable patches, gardens and infrastructure facilities. The territorial land use design reflects features of both the city and the countryside, two worlds that seemingly contradict, yet attract each other at the same time. This notion motivated the design team to find solutions that expressed the specific nature of a landscape society which, in the case of this project, translated into emphasizing a sense of well-being and creating optimum living/working conditions. The environmental conditions were, therefore, deliberately confronted and incorporated, and the project emphasizes its “urban nature” through a complex articulation of autonomous spaces that are nevertheless interrelated.
该项目利用现有的形态特征。这种方法允许在垂直高度方面取得最大收益,这些高度符合现有城市参数和规范所允许的最高统一高度,并在外部区域的景观设计中发展各种细微差别:作为社区区域的内部庭院、创造性会合点和放松区域;定义室内和室外之间的“软”阈值,以确保员工的全景,但限制外部视野;整合在布局中的运动场和娱乐设施;强调植物品种,在不同的地区创造特定的感觉;悬挂花园,为建筑物提供沉思的景观和生态上的舒适。
The project takes advantage of the existing morphological features. This approach permitted maximum gains in vertical elevation that comply with the maximum uniform heights allowed by existing urban parameters and codes, and the development of varied nuances in the landscape design of exterior areas: interior courtyards that function as community areas, creative meeting points and relaxation areas; defined, ‘soft’ thresholds between indoors and outdoors that ensure panoramic views for employees but restrict the inward view from outside; sports fields and recreational facilities integrated into the layout; a strong emphasis on plant variety that creates specific sensations in different areas; and hanging gardens that offer contemplative views and ecologically sensitive comfort to the buildings.
卷是简单的,类似盒子的模块,其中包含了“最大的程序需求和最小的架构”。
The volumes are simple, box-like modules that incorporate the “maximum program requirements with a minimum of architecture”.
 举报
举报
别默默的看了,快登录帮我评论一下吧!:)
注册
登录
更多评论
相关文章
-

描边风设计中,最容易犯的8种问题分析
2018年走过了四分之一,LOGO设计趋势也清晰了LOGO设计
-

描边风设计中,最容易犯的8种问题分析
2018年走过了四分之一,LOGO设计趋势也清晰了LOGO设计
-

描边风设计中,最容易犯的8种问题分析
2018年走过了四分之一,LOGO设计趋势也清晰了LOGO设计






























































































