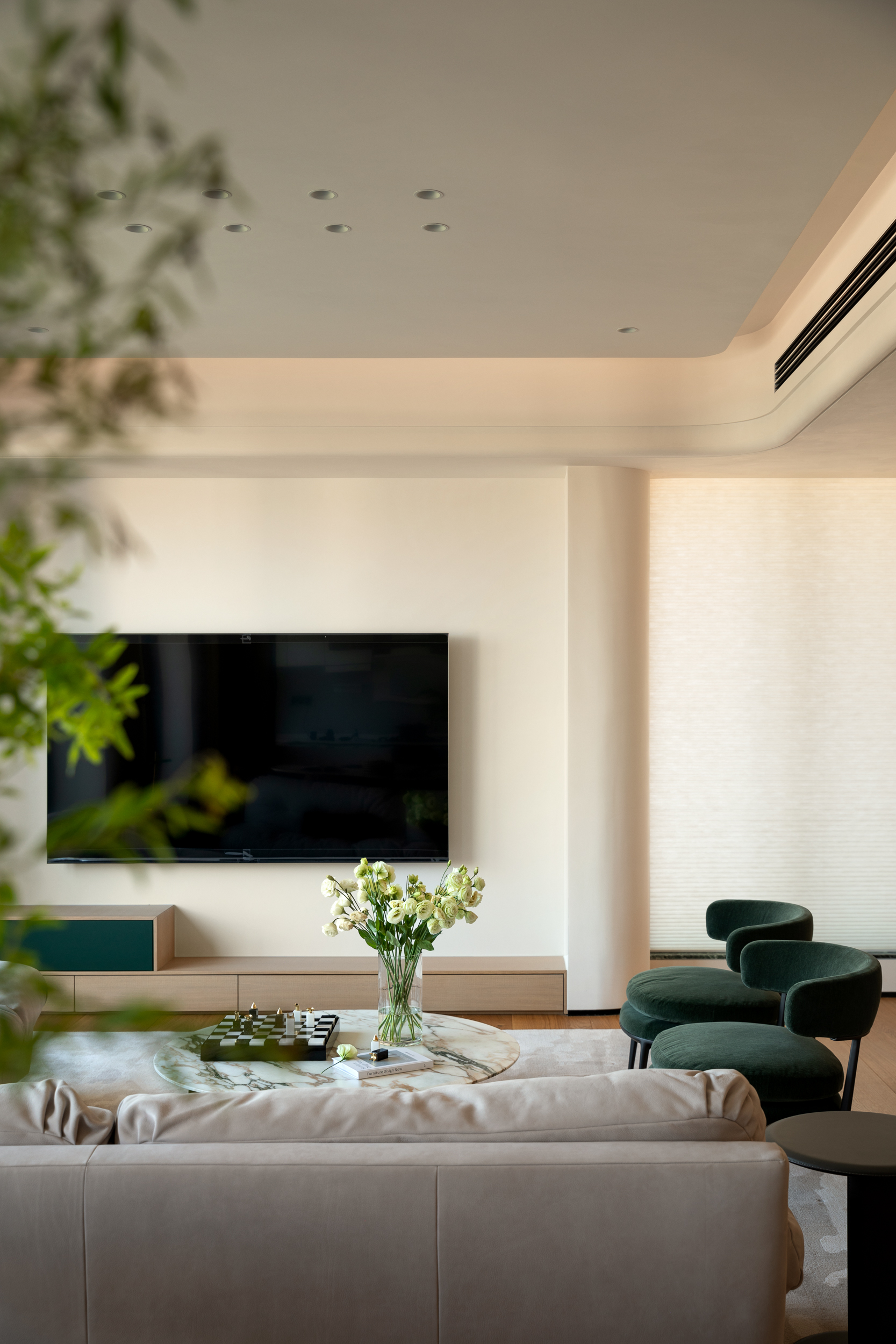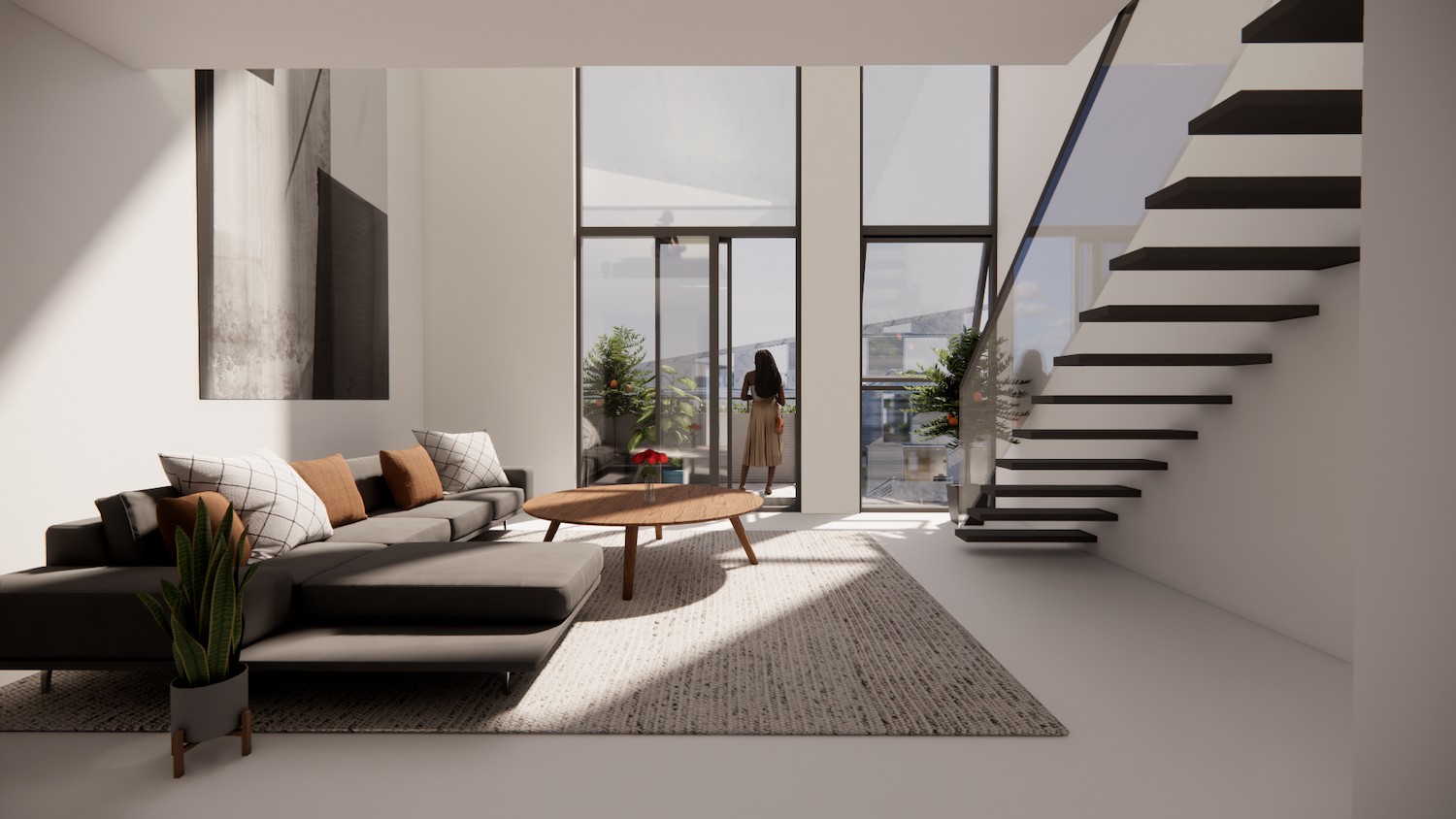Young Centre for the Performing Arts KPMB Architects
2011-06-23 00:00
架构师提供的文本描述。青年表演艺术中心(YCPA)是乔治布朗学院(GeorgeBrown College)与索尔佩珀戏剧公司(Soulper)之间的独特合作伙伴关系的产物。自2006年1月开业以来,青年中心一直将酒店区作为一个文化目的地。该项目引入了一种新的模式,将教学和现场表演结合在一起。
Text description provided by the architects. The Young Centre for the Performing Arts (YCPA) is the result of a unique partnership between George Brown College and Soulpepper Theatre Company. Since opening in January 2006, the Young Centre has significantly anchored the Distillery District as a cultural destination. The project introduces a new paradigm that combines teaching and live performance in one facility.
这个44,000平方米的项目涉及到坦克屋9和10的适应性再利用,并在紧张的预算1 000万美元的范围内交付。新的干预措施是有限的,但为了最大限度的影响而战略性地部署。该解决方案侧重于制定一个明确的计划顺序,以最大限度地提高建筑性能,并为绩效和教学创造一个动态平台。在外部,一个延伸的,水平的木冠标志着一个慷慨的入口,通向主大厅空间。这座两层高的大厅是青年中心的标志性空间,是通过将两座坦克屋之间的空间与横跨历史上的承重墙的巨大的、新原始的道格拉斯杉木桁架包围起来的。大厅不同于传统的剧院大厅,它创造了一个全天开放的场所(而不是仅限于演出前和演出期间的几个小时)。在这个空间里,中心的所有用户都会聚在一起-演员、学生、访客和赞助者。一家咖啡馆、票房和剧院书店以及高吧台桌和长椅鼓励人们利用这一空间举行正式和非正式的聚会和表演。壁炉和大屏幕刺激新旧互动模式。
The 44,000 sqf project involved the adaptive reuse of Tank houses 9 and 10 and was delivered within a tight budget of $10.0 million. New interventions are limited yet strategically deployed for maximum impact. The solution focused on developing a clear plan order that would maximize building performance, and create a dynamic platform for performance and teaching. On the exterior an extended, horizontal wood canopy marks a generous entrance that leads into the main lobby space. The two-story high lobby is the signature space of the Young Centre, and was created by enclosing the space between the two Tank Houses with massive, neo-primitive Douglas fir timber trusses that span the historic bearing walls. The lobby differs from the traditional theatre lobby by creating an open venue accessible throughout the day (as opposed to being limited to the hours before and during performances). In this space all users of the centre converge – actors, students, visitors, and patrons. A café, box office and theatre bookstore and tall bar tables and benches encourage the use of this space for formal and informal gatherings and performances. A fireplace and a large video screen stimulates old and new modes of interactivity.
整体设计的特点是“原始的、温暖的工业”美学,尊重古德勒姆和麦汁遗址的历史结构,并在经济的手段范围内实现设计。原始的审美也与新制度的“边缘”价值观产生共鸣。砖墙正面被暴露,原有的窗户被保留,现有的鹅卵石路面被保存。室内装修是实用的,仅限于混凝土地板和油漆墙壁。天花板暴露,以满足成本和功能要求,但有效地实现了一个复杂的视觉天篷编织整个方案。原始和未经处理的表面和纹理是由自然日光和晚上,有选择地放置光源动画。
The overall design is characterized by a ‘raw warm industrial’ aesthetic to respect the historic fabric of the Gooderham and Worts site, and to realize the design within an economy of means. The raw aesthetic also resonates the ‘edge’ values of the new institution. Brick facades are left exposed, original windows are retained, and the existing cobblestone pavements are conserved. Interior finishes are utilitarian, limited to concrete floors and painted walls. Ceilings are left exposed to meet both cost and functional requirements, but effectively achieve a complex visual canopy that weaves throughout the scheme. The raw and untreated surfaces and textures are animated by natural daylight and, in the evenings, by selectively placed light sources.
在青年中心内,多层次的时间和建筑、历史与文化、教学与表演并存。该建筑将酒店区的历史结构作为演员、表演和学生日常创作的内在戏剧的鲜明背景和舞台。
Within the Young Centre multiple layers of time and architecture, history and culture, teaching and performance coexist. The architecture casts the historic fabric of the Distillery District as a striking backdrop and stage to the inherent drama generated daily by the actors, performances, and students.
青年表演艺术中心(YCPA)是乔治布朗学院(GeorgeBrown College)与索尔佩珀戏剧公司(Soulper)之间的独特合作伙伴关系的产物。自2006年1月开业以来,青年中心一直将酒店区作为一个文化目的地。该项目引入了一种新的模式,将教学和现场表演结合在一起。
The Young Centre for the Performing Arts (YCPA) is the result of a unique partnership between George Brown College and Soulpepper Theatre Company. Since opening in January 2006, the Young Centre has significantly anchored the Distillery District as a cultural destination. The project introduces a new paradigm that combines teaching and live performance in one facility.
这个44,000平方米的项目涉及到坦克屋9和10的适应性再利用,并在紧张的预算1 000万美元的范围内交付。新的干预措施是有限的,但为了最大限度的影响而战略性地部署。该解决方案侧重于制定一个明确的计划顺序,以最大限度地提高建筑性能,并为绩效和教学创造一个动态平台。在外部,一个延伸的,水平的木冠标志着一个慷慨的入口,通向主大厅空间。这座两层高的大厅是青年中心的标志性空间,是通过将两座坦克屋之间的空间与横跨历史上的承重墙的巨大的、新原始的道格拉斯杉木桁架包围起来的。大厅不同于传统的剧院大厅,它创造了一个全天开放的场所(而不是仅限于演出前和演出期间的几个小时)。在这个空间里,中心的所有用户都会聚在一起-演员、学生、访客和赞助者。一家咖啡馆、票房和剧院书店以及高吧台桌和长椅鼓励人们利用这一空间举行正式和非正式的聚会和表演。壁炉和大屏幕刺激新旧互动模式。
The 44,000 sqf project involved the adaptive reuse of Tank houses 9 and 10 and was delivered within a tight budget of $10.0 million. New interventions are limited yet strategically deployed for maximum impact. The solution focused on developing a clear plan order that would maximize building performance, and create a dynamic platform for performance and teaching. On the exterior an extended, horizontal wood canopy marks a generous entrance that leads into the main lobby space. The two-story high lobby is the signature space of the Young Centre, and was created by enclosing the space between the two Tank Houses with massive, neo-primitive Douglas fir timber trusses that span the historic bearing walls. The lobby differs from the traditional theatre lobby by creating an open venue accessible throughout the day (as opposed to being limited to the hours before and during performances). In this space all users of the centre converge – actors, students, visitors, and patrons. A café, box office and theatre bookstore and tall bar tables and benches encourage the use of this space for formal and informal gatherings and performances. A fireplace and a large video screen stimulates old and new modes of interactivity.
整体设计的特点是“原始的、温暖的工业”美学,尊重古德勒姆和麦汁遗址的历史结构,并在经济的手段范围内实现设计。原始的审美也与新制度的“边缘”价值观产生共鸣。砖墙正面被暴露,原有的窗户被保留,现有的鹅卵石路面被保存。室内装修是实用的,仅限于混凝土地板和油漆墙壁。天花板暴露,以满足成本和功能要求,但有效地实现了一个复杂的视觉天篷编织整个方案。原始和未经处理的表面和纹理是由自然日光和晚上,有选择地放置光源动画。
The overall design is characterized by a ‘raw warm industrial’ aesthetic to respect the historic fabric of the Gooderham and Worts site, and to realize the design within an economy of means. The raw aesthetic also resonates the ‘edge’ values of the new institution. Brick facades are left exposed, original windows are retained, and the existing cobblestone pavements are conserved. Interior finishes are utilitarian, limited to concrete floors and painted walls. Ceilings are left exposed to meet both cost and functional requirements, but effectively achieve a complex visual canopy that weaves throughout the scheme. The raw and untreated surfaces and textures are animated by natural daylight and, in the evenings, by selectively placed light sources.
在青年中心内,多层次的时间和建筑、历史与文化、教学与表演并存。该建筑将酒店区的历史结构作为演员、表演和学生日常创作的内在戏剧的鲜明背景和舞台。
Within the Young Centre multiple layers of time and architecture, history and culture, teaching and performance coexist. The architecture casts the historic fabric of the Distillery District as a striking backdrop and stage to the inherent drama generated daily by the actors, performances, and students.
 举报
举报
别默默的看了,快登录帮我评论一下吧!:)
注册
登录
更多评论
相关文章
-

描边风设计中,最容易犯的8种问题分析
2018年走过了四分之一,LOGO设计趋势也清晰了LOGO设计
-

描边风设计中,最容易犯的8种问题分析
2018年走过了四分之一,LOGO设计趋势也清晰了LOGO设计
-

描边风设计中,最容易犯的8种问题分析
2018年走过了四分之一,LOGO设计趋势也清晰了LOGO设计










































































