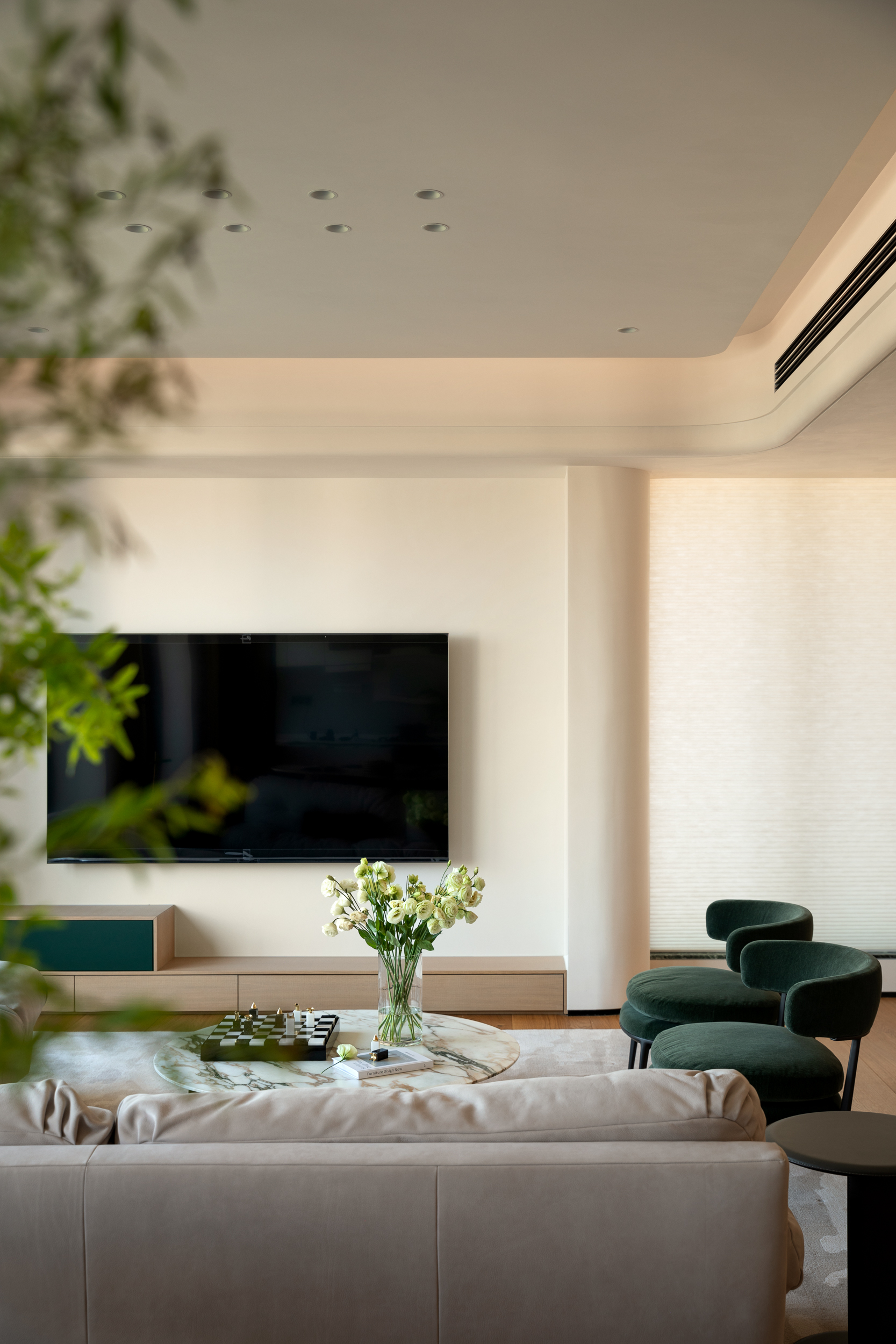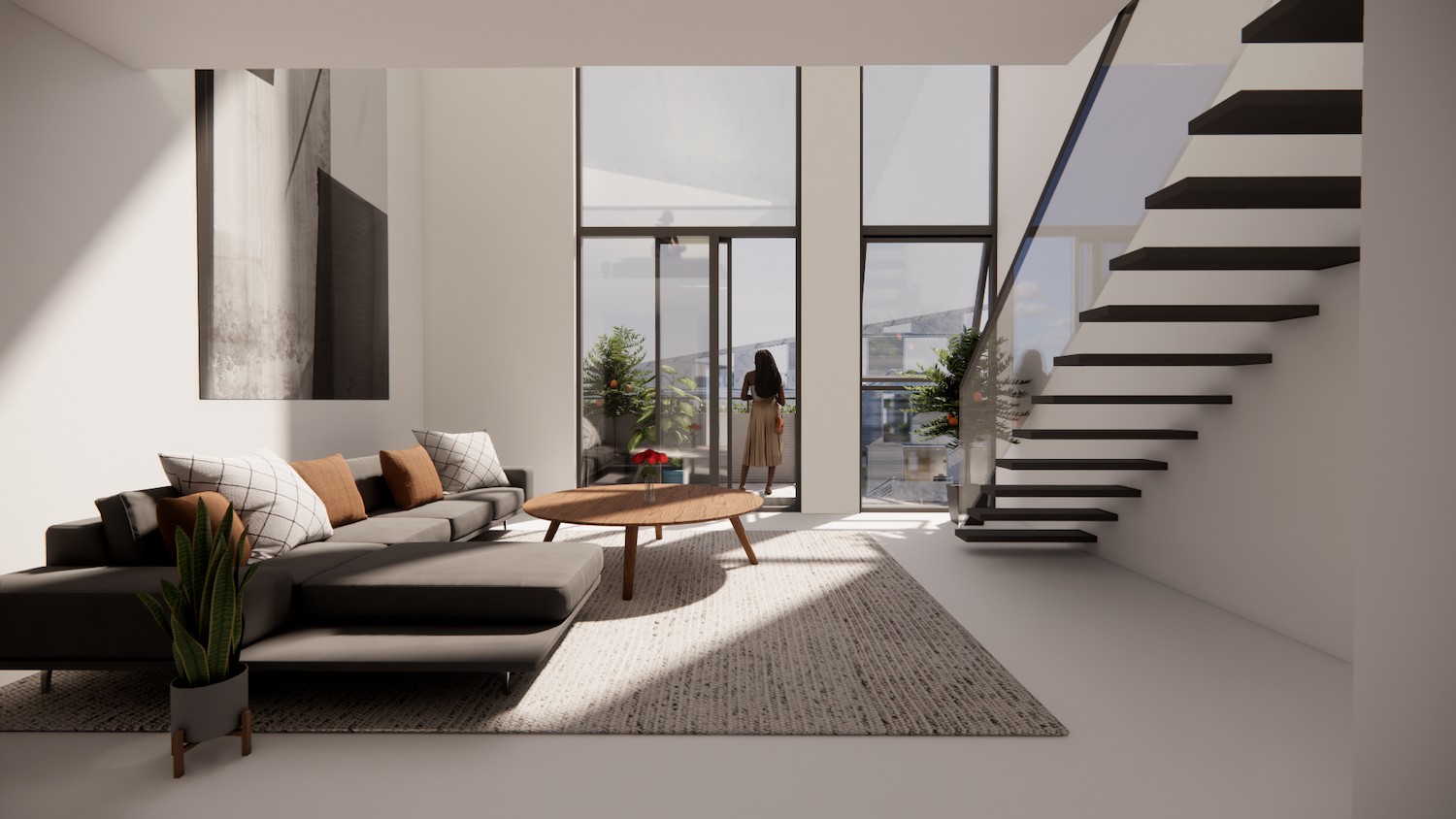Masia Can Guasch TwoBo Architecture + Luis Twose Architect
2011-07-13 00:00
架构师提供的文本描述。该项目的目的是将一座16世纪的房子改造成一个新的学院中心。该地点位于Parets del Vallès,周围环绕着一批新工厂。这所房子是该镇乡村历史上为数不多的遗迹之一。
Text description provided by the architects. The aim of the Project was to convert a sixteenth-century house into a new academy centre. The site is located in Parets del Vallès and is surrounded by a group of new factories. The house was one of the few vestiges of the rural past of the town.
Courtesy of TwoBo Architecture
在我们介入之前,这所房子被遗弃了,它有倒塌的危险。它经历了许多翻修和扩建,使建筑物的原始形状变得模糊不清,现在处于失修状态。
Before our intervention, the house was abandoned and it was in danger of collapsing. It had suffered a lot of renovations and extensions which had obscured the original shape of the building and were now in a state of disrepair.
Courtesy of TwoBo Architecture
这一项目导致了现有建筑的重新改造,一方面提高和恢复了最具历史意义的价值,另一方面,通过一个带有两个视觉轴的新布局,并通过引入自然光,使其空间变得黑暗和混乱,而自然光现在到达了房子的每一个空间。
This project led to requalification of the existing building, on one hand enhancing and recovering the most historic values, and on the other, clarifying its spaces, which were dark and chaotic, by a new layout with two visual axes and through the introduction of natural light which now reaches every space of the house.
Courtesy of TwoBo Architecture
我们集中讨论了两点,西面和塔的内部。在西面,我们设计了一条通往学院入口的广场。这个入口是由一个新的“洛贾”(露天画廊)构成的,它被设计成一个中立但现代的铁和玻璃元素,它的形状连接着西面的旧部分。
We focused our intervention on two points, the west façade and the interior of the tower. On the west façade, we designed a new access path ending in a plaza which leads to the entrance of the academy. This entrance is framed by a new “loggia” (an open-air gallery) which was designed to be a neutral but modern element of iron and glass whose shape connects old parts of the west façade.
Courtesy of TwoBo Architecture
曾经是这座房子的象征的防御工事塔已经被修复了。楼层被移除,以创造一个戏剧性的垂直空间,导致老木楼梯在塔顶。随着所有的石膏被拆除,下面的石头结构现在是可见的。
The defensive tower, which had been the old symbol of the house, has been restored. The floors were removed to create a dramatic vertical space that leads to the old wooden staircase at the top of the tower. With all the plaster removed, the underlying stone structure is now visible.
Courtesy of TwoBo Architecture
该项目还涉及场地的景观美化。考虑到工业环境,我们努力创造一个安静的绿洲,充分利用现有的地形,并种植当地的植被。
The project also involved the landscaping of the grounds. Taking into account the industrial surroundings, and we have tried to create a quiet oasis by making the most of the existing topography, and by planting local vegetation.
Courtesy of TwoBo Architecture
 举报
举报
别默默的看了,快登录帮我评论一下吧!:)
注册
登录
更多评论
相关文章
-

描边风设计中,最容易犯的8种问题分析
2018年走过了四分之一,LOGO设计趋势也清晰了LOGO设计
-

描边风设计中,最容易犯的8种问题分析
2018年走过了四分之一,LOGO设计趋势也清晰了LOGO设计
-

描边风设计中,最容易犯的8种问题分析
2018年走过了四分之一,LOGO设计趋势也清晰了LOGO设计
























































































