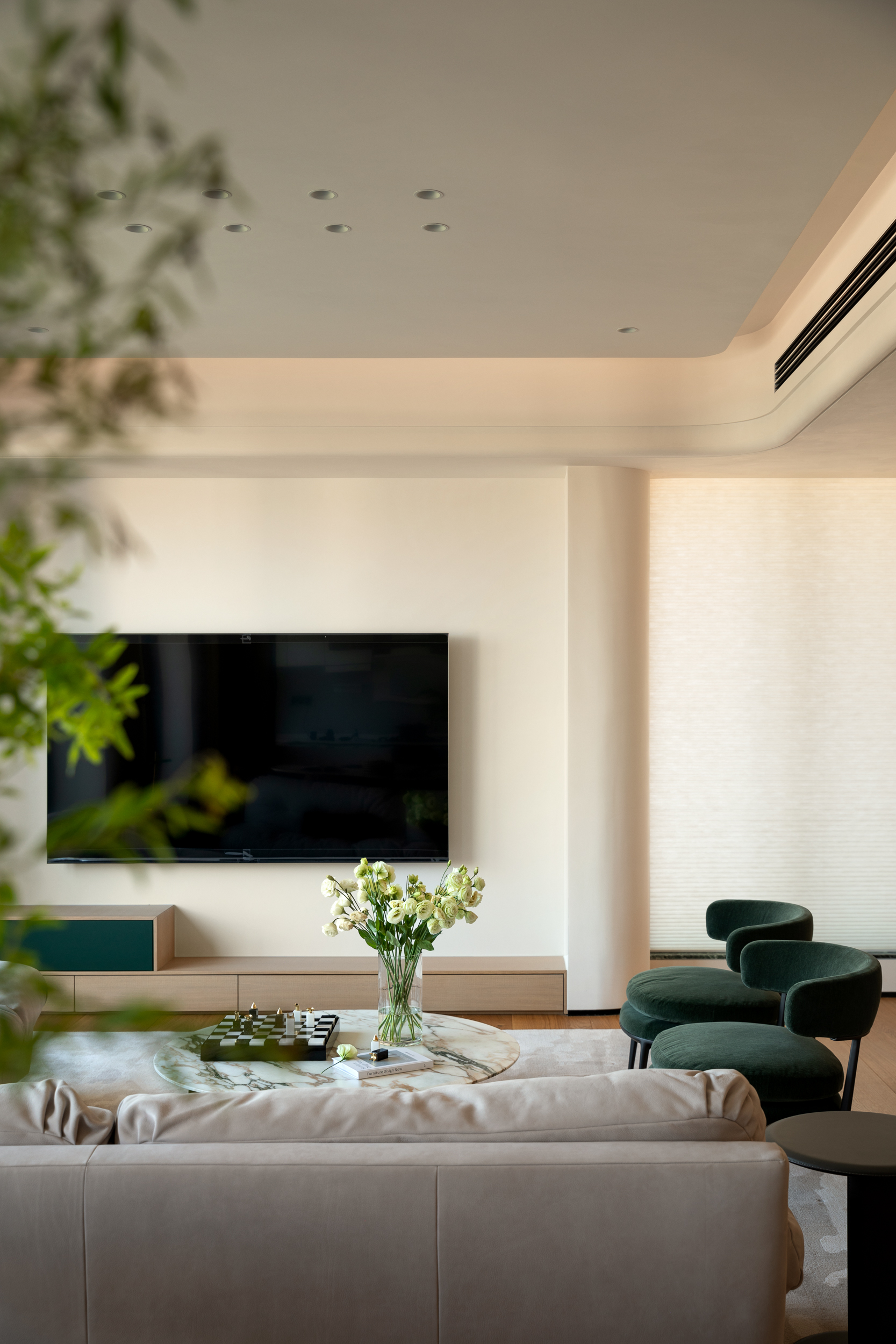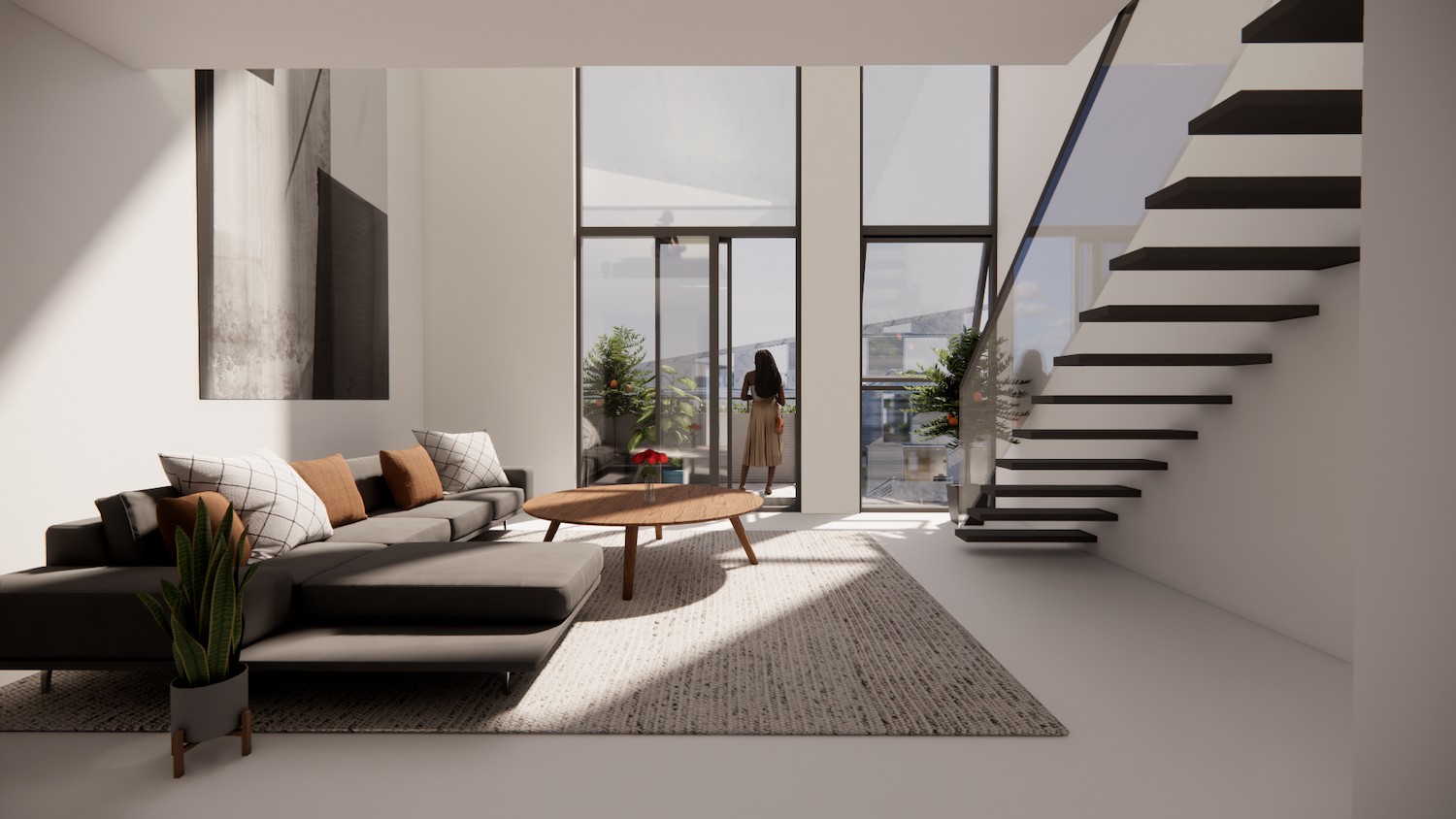Sandal Magna Community Primary School Sarah Wigglesworth Architects
2011-08-26 00:00
架构师提供的文本描述。Wakefield的凉鞋社区小学是Sarah Wigglesworth建筑事务所完成的第一所学校,2010年10月,该学校第一次招收学生和教职员工。该建筑设计为旗舰生态学校,是英国最具碳效率的学校之一。
Text description provided by the architects. Sandal Magna Community Primary School in Wakefield, the first completed school by Sarah Wigglesworth Architects, welcomed its first intake of pupils and staff in October 2010. Designed as a flagship eco-school, the building is one of the most carbon efficient schools in the UK.
© Mark Hadden Photography
萨拉·威格斯沃思建筑师与NPS集团合作,被Wakefield理事会任命为维多利亚时代的Sandal Magna小学设计了一所替代学校,这所学校的生命已经结束。新大楼容纳210名年龄在5至11岁之间的学生,同时提供托儿所。该学校还设有一个成人教育和其他活动的社区空间,并已被设计为允许今后扩大。
Sarah Wigglesworth Architects, in partnership with NPS Group, were appointed by Wakefield Council to design a replacement for the Victorian Sandal Magna Primary School, which had come to the end of its life. The new building accommodates 210 pupils aged between 5-11 years, alongside nursery provision. The school also contains a community room for adult education and other activities, and has been designed to permit expansion in the future.
这所学校的设计借鉴了当地的环境,并被设计成三个平行的单层翅膀,它参照了梯田房屋和后街的周围模式。这些梯田的红砖在整个学校也被广泛使用。沿着教学楼,坚固的通风堆与附近房屋的屋顶相呼应,而在教学楼的中心,这所学校加冕为一座醒目的新钟楼,唤起了韦克菲尔德工业遗产的高大烟囱。
The school’s design takes its cue from its vernacular surroundings, and is laid out as three parallel single story wings that reference the surrounding pattern of terraced houses and back streets. The red brick of those terraces is also used extensively throughout the school. Along the teaching block, sturdy ventilation stacks echo the rooflines of neighboring houses while, at the centre of the site, the school is crowned by a striking new bell tower evoking the tall chimneys of Wakefield’s industrial heritage.
© Mark Hadden Photography
然而,总体设计是高度现代的。一系列包层材料,如原木,风化板和波纹雨屏,是用来表示学校内的不同用途,并增加了更多的兴趣,尖锐,棱角的几何结构。在学校内部,通风、隔音、洒水和雨水收集系统等服务和建筑元素都能自豪地看到。这是经过深思熟虑的:部分内容是为了使建筑成为学习建筑物和可持续性课程的一部分的演示工具。前DCSF标准基金为学校的一系列低碳措施提供了资金。
The overall design, however, is highly contemporary. A range of cladding materials such as raw timber, weatherboarding and corrugated rainscreens is used to denote different uses within the school, and adds further interest to the sharp, angular geometries of the building. Inside the school, services and building elements such as ventilation, soundproofing, sprinklers and a rainwater harvesting system are all proudly visible. This is quite deliberate: part of the brief was to make the building a demonstrative tool to form part of the curriculum for learning about buildings and sustainability. Funding was secured from the former DCSF Standards Fund for a range of low carbon measures at the school.
学校的可持续性特点包括:完全自然通风、提供供暖、热水和冷却的地源热泵、为地源热泵提供动力的100平方米光伏太阳能电池板、在整个教室提供热质量的砖石结构、在挡土墙和花园中再利用旧学校的再生砖块,以及为学校内的学生分配一套拨款。
The sustainability features of the school include: completely natural ventilation, a ground source heat pump to provide heating, hot water and cooling, 100 sqm of photovoltaic solar panels to power the ground source heat pump, a masonry structure providing thermal mass throughout the classrooms, reuse of reclaimed bricks from the old school in retaining walls and garden features, and a set of allotments for pupils within the school grounds.
© Mark Hadden Photography
该设计的一个主要目的是为学生创造一个安全的学习环境。学校灵活的教室设计和“街道”布局鼓励不同数量和年龄组的儿童一起聚会和学习,而教室、信通技术和图书馆空间之间的主要流通空间是额外的学习中心。这种布局避免了隐藏的角落和盲点,并仔细考虑了景观设计,以提供不同类型的户外游戏空间,包括学习、种植、安静地带和游戏。每个教室都可以直接进入室外游乐场和周围的景观。
A key aim of the design was to produce a safe learning environment for the pupils. The flexible classroom design and “street” layout of the school encourages different numbers and age groups of children to meet and learn together, while the main circulation space between the classrooms, ICT and library spaces is an additional learning hub. The layout avoids hidden corners and blind spots, and careful thought has been given to landscaping to provide different types of outdoor play space including areas for learning, planting, quiet zones and games. Each classroom has direct access to the outdoor playgrounds and views of the surrounding landscape.
 举报
举报
别默默的看了,快登录帮我评论一下吧!:)
注册
登录
更多评论
相关文章
-

描边风设计中,最容易犯的8种问题分析
2018年走过了四分之一,LOGO设计趋势也清晰了LOGO设计
-

描边风设计中,最容易犯的8种问题分析
2018年走过了四分之一,LOGO设计趋势也清晰了LOGO设计
-

描边风设计中,最容易犯的8种问题分析
2018年走过了四分之一,LOGO设计趋势也清晰了LOGO设计




























































































