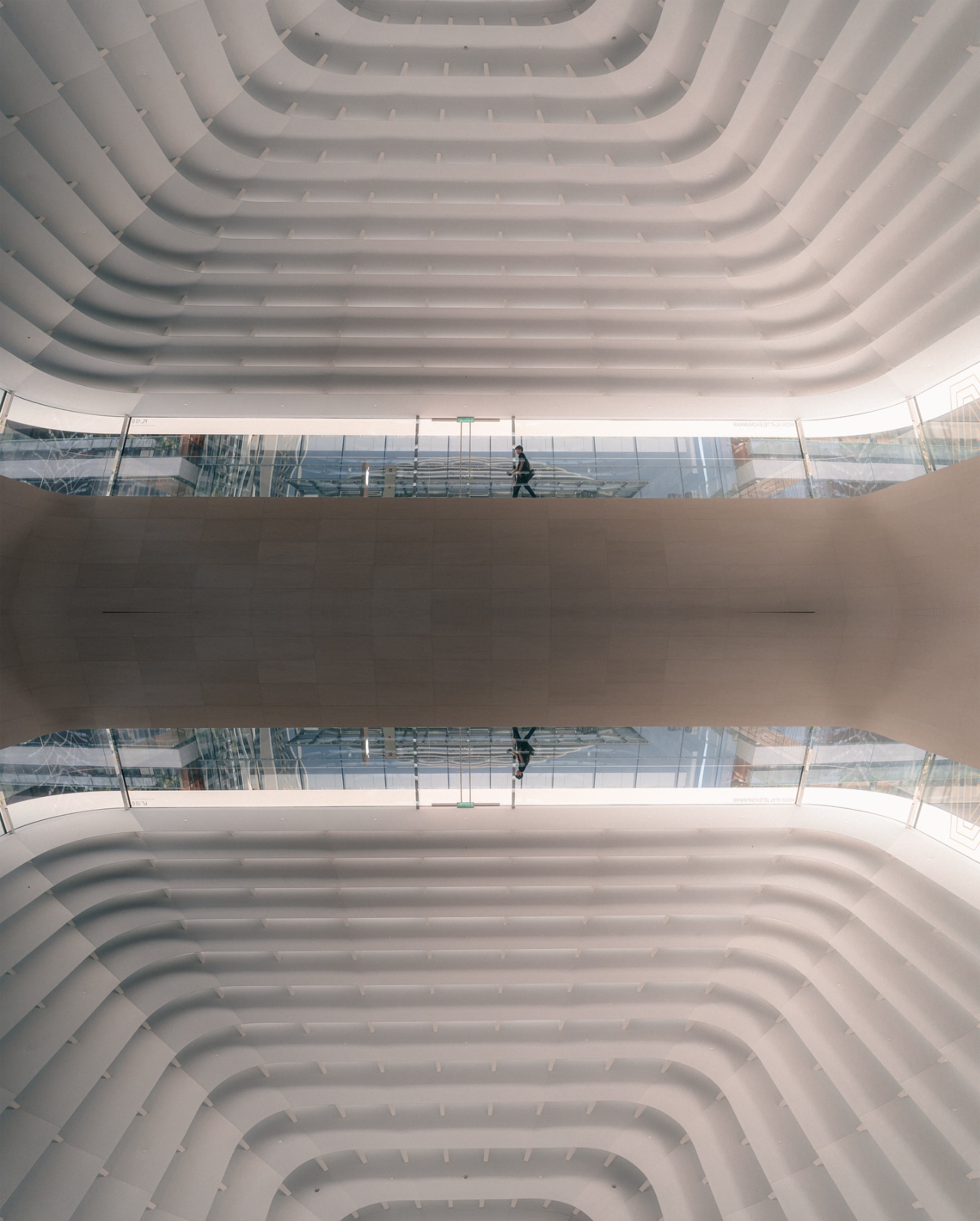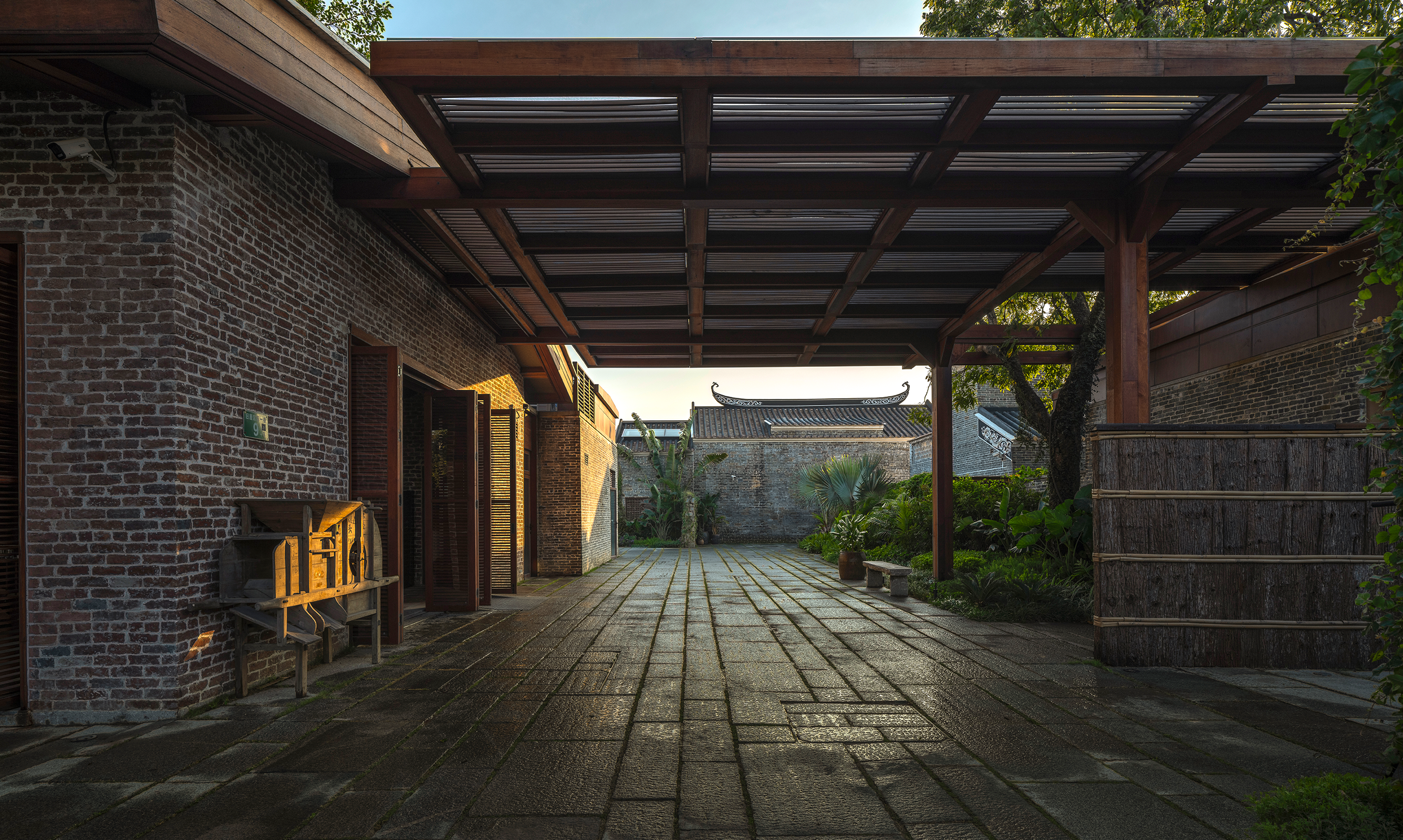

名师作品集【专享】
全网名师最多、更新最快、作品最全

作品库【无限查阅、一键下载】
全球最大室内作品库,超33万部

精品资料【下载】
全年精品资料更新超1000部

功能区【原图下载】
筛选全球最新空间灵感

3D模型【送199币值199元】
分享全网最新精品3D模型

CAD库【模型下载】
cad单体模型库精准搜索查找下载
名师与资料完善后,价格涨至699元/年
























