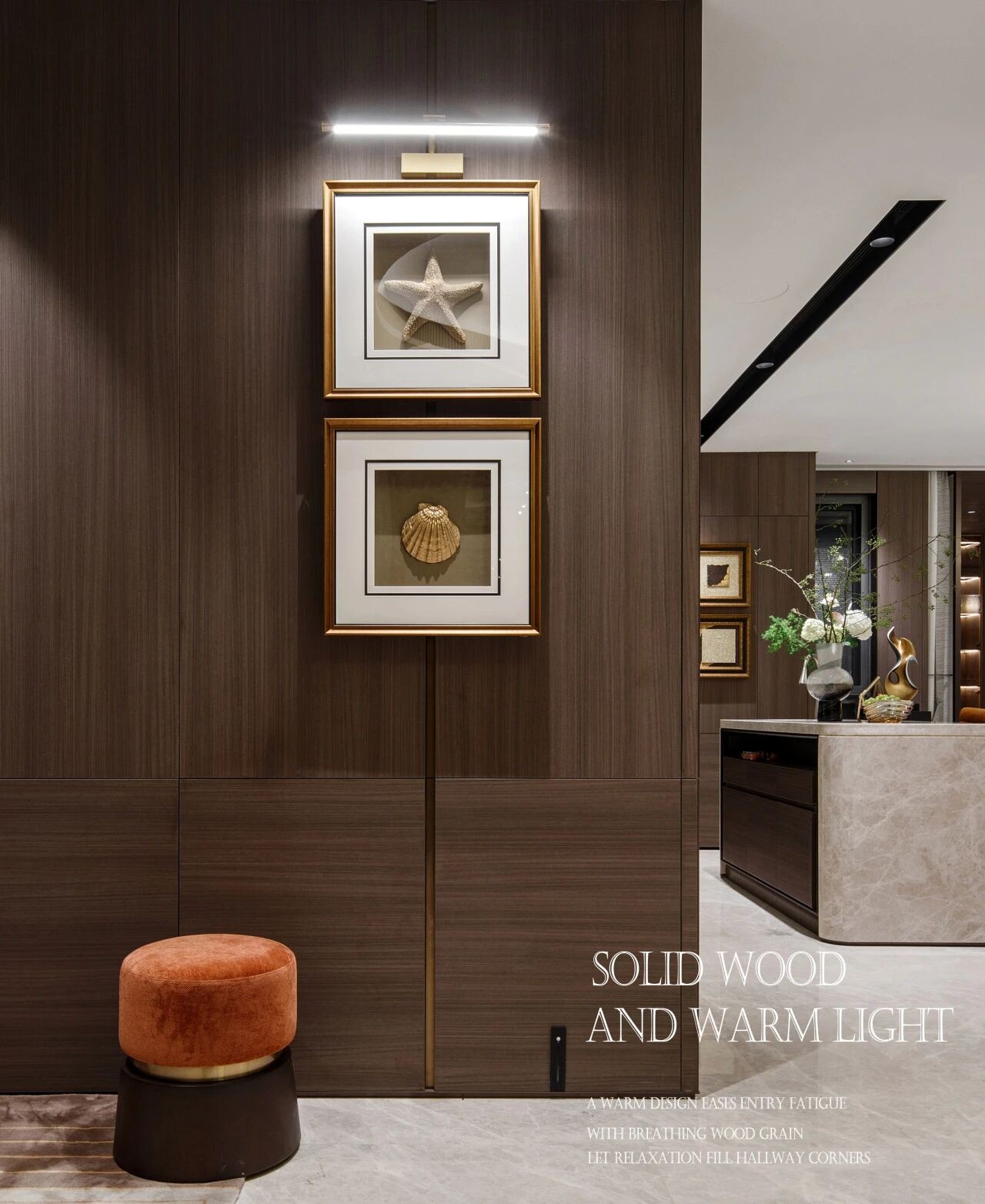House Hoefman Lautenbag Architectuur
2011-11-02 00:00
架构师提供的文本描述。这个包裹宽18米,深32米,位于花园的南侧。这个开发场地的严格规定在很大程度上决定了建筑物的形状。然而,有足够的空间给房子一个个性,并创造一个高质量的家。
Text description provided by the architects. The parcel is 18 meter wide and 32 meter deep and is situated with the garden on the south side. The strict regulations of this development site define for a large part the shape of the building. However, there is enough room to give the house an individual character and to create a high quality home.
这是组织和技术细节,使房子特别。该网站的定位要求尽可能大的居住空间毗邻花园,以创造最大限度的联系客厅和花园。因此,房子的全部后立面是玻璃。房子旁边的露台和防晒霜使室内和外部的边界尽可能小。玻璃正面也创造了最大的日光进入客厅。
It's the organization and technical detailing that makes the house special. The orientation of the site asks for a living space as large as possible adjacent to the garden, to create maximum contact between the living room and the garden. Therefore the total rear facade of the house is glass. The terrace and sunscreen adjoining the house makes the border between inside and outside as small as possible. The glass facade also creates maximum daylight into the living room.
在冬季,这将导致较低的能源消耗。减少人工照明和减少取暖将是必要的。门廊的细节是这样的,冬天的阳光会照在下面,夏天的时候太阳就会被挡在外面。通过使用房子的整个场地宽度,花园留下了最大的深度,并将其与街道隔开。这所房子离工地有30厘米高。在街道边,房子更突出,在房子的后面,露台看起来漂浮着。
In winter this leads to a lower energy consumption. Less artificial light and less heating will be necessary. The porch is detailed in a way that sunlight in winter goes underneath and in summer the sun stays out. By using the whole width of the site for the house, maximum depth is left for the garden, and it's shielded from the street. The house is 30 cm lifted from the site. At the street side, the house is more outstanding and at the back of the house, the terrace looks floating.
Lautenbag Architecture tuur提供的文本
Text provided by Lautenbag Architectuur
 举报
举报
别默默的看了,快登录帮我评论一下吧!:)
注册
登录
更多评论
相关文章
-

描边风设计中,最容易犯的8种问题分析
2018年走过了四分之一,LOGO设计趋势也清晰了LOGO设计
-

描边风设计中,最容易犯的8种问题分析
2018年走过了四分之一,LOGO设计趋势也清晰了LOGO设计
-

描边风设计中,最容易犯的8种问题分析
2018年走过了四分之一,LOGO设计趋势也清晰了LOGO设计










































































