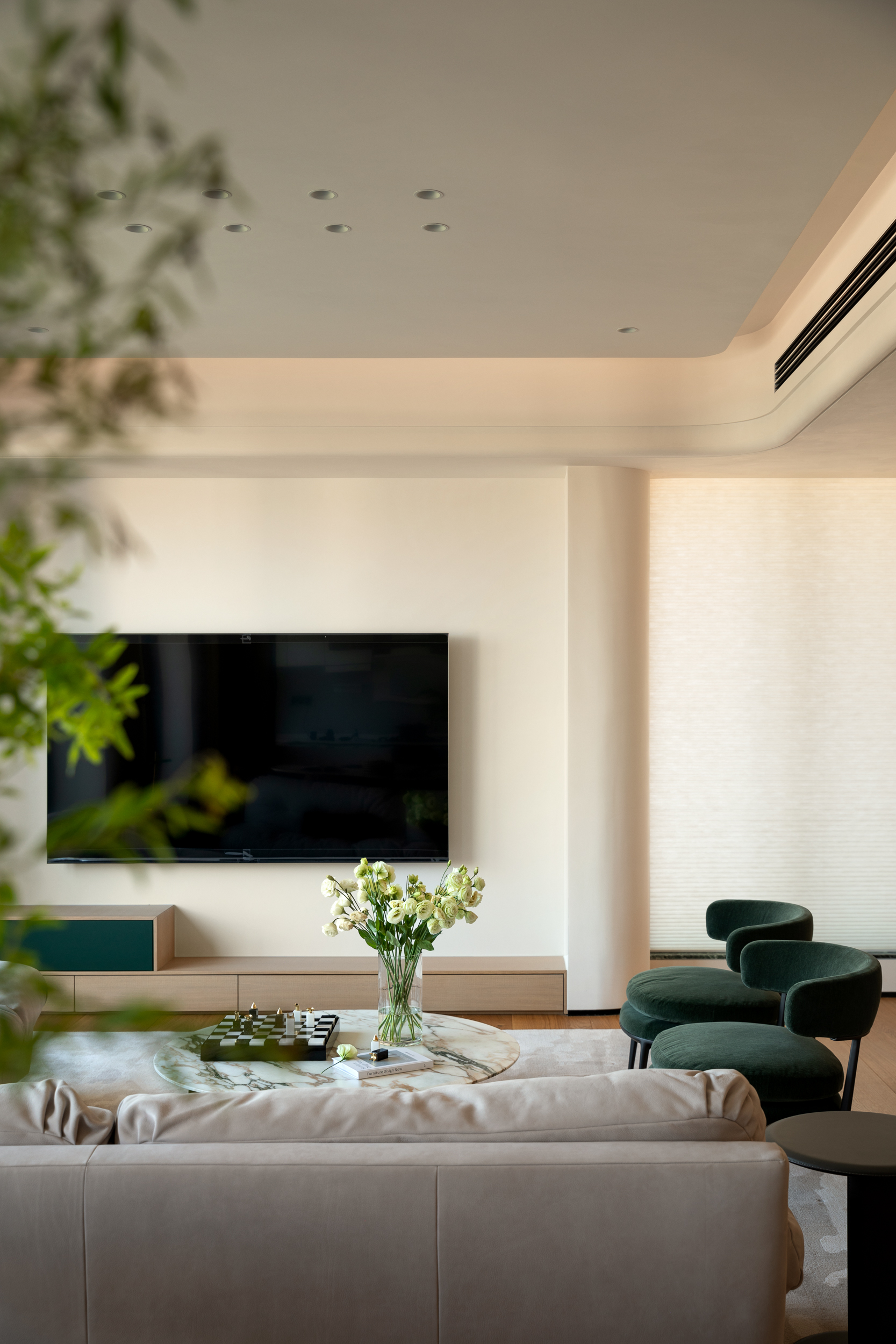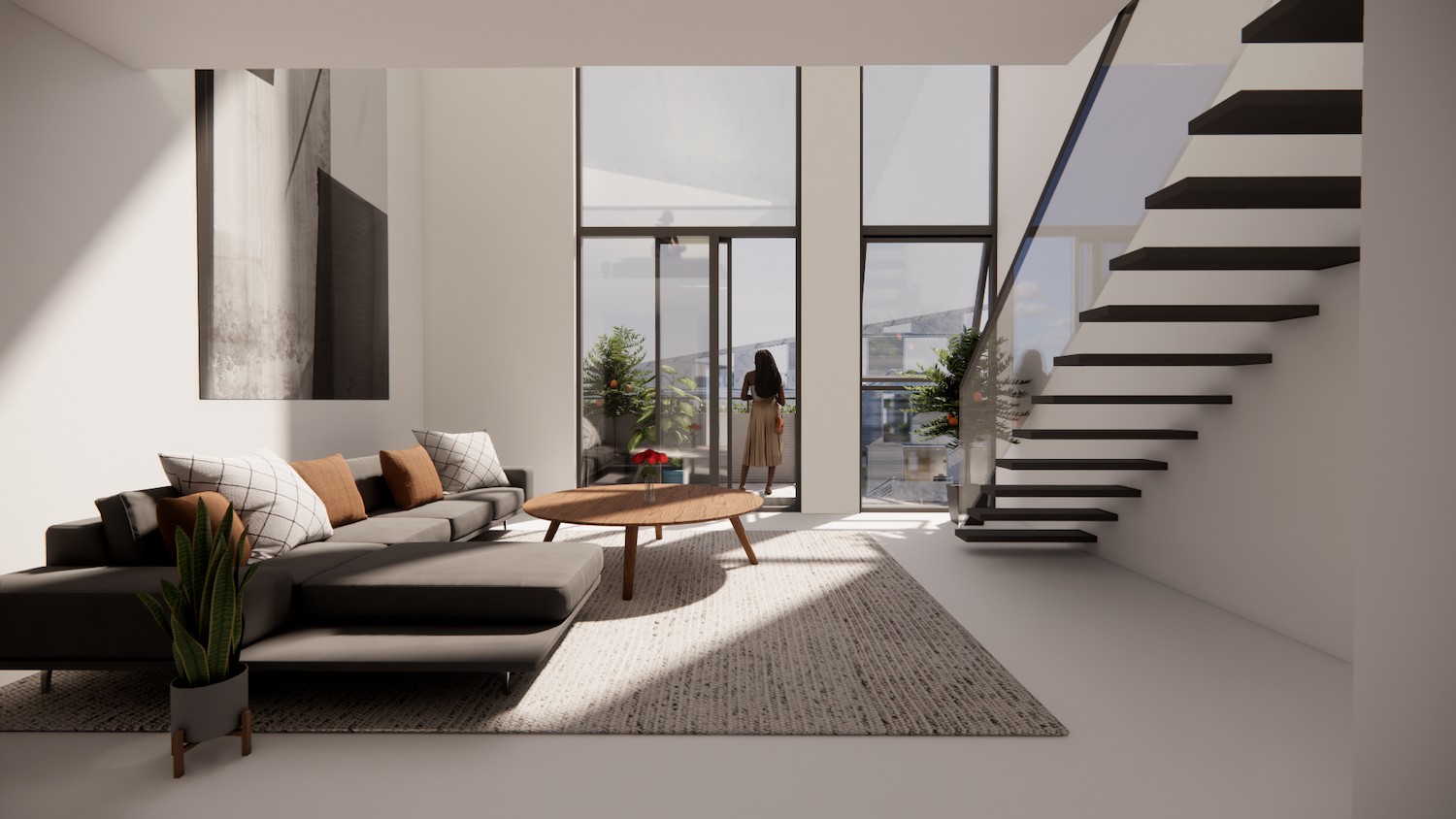K House Alroy Hazak architects
2011-11-08 00:00
架构师提供的文本描述。墙/窗、阴影和光的相互作用,内部/外部构成了赫兹利亚房子的体验。这座房子的外墙和内饰玻璃包围了外部空间,模糊了内部和外部的定义。房子是由两种几何学组成的:外围护的几何学反映了街道的边缘;内围护的几何是正交的,是对功能约束的反应。
Text description provided by the architects. An interplay of walls/windows, shadow and light, inside/outside construct the experience of the Herzlia house. The exterior walls and interior glass of this house enclose exterior spaces and blur the definitions of interior and exterior. The house is a composition of two geometries: The geometry of the exterior envelope reflects the bordering streets; the geometry of the interior envelope is orthogonal and responds to the functional restraints.
外部信封包围了外部空间,创造了一种空间感,同时也模糊了内外之间的区别。中间的空间:下面的阳台,游泳池和英国花园有两个亲缘关系,内部和外部。室内空间被解读为室内空间的延续,是对室内空间的拓展和丰富。在室外,它们是外部气候保护区。
The exterior envelope encloses exterior spaces, creating a sense of spaciousness as well as blurring the distinction between inside/outside. The in-between spaces: The terrace underneath the pergola, the pool and the English garden hold two affinities, interior and exterior. Indoor they are read as a continuation of the interior space; they expand and enrich the interior space. Outdoors they are exterior climate - protected areas.
楼层之间的缝隙增加了墙壁的编排,欣赏光线和阴影。一楼的脚印比第二层的要大,就像游客面对一层高的建筑一样。一楼浮过底层,增强了房子的水平尺寸。丝带窗户包裹着房子。角落的窗户把两只没有柱子的玻璃杯合在一起,这又是一种进场延续的保证。
The slot between the floors adds to the choreography of the walls appreciating of light and shadow. The ground floor's footprint is larger than the second's floor in a way that a visitor confronts one story high building. The first floor floats over the ground floor enhancing the horizontal dimension of the house. Ribbon windows wrap the house. The corner windows bring together two glasses without columns as another reassurance of the in-out continuation.
这种景观也是为了追求连续性而发展起来的:白色的杨树出现在房子的前部和后部。房子试图通过模糊外部和内部的定义来提升空间感。
The landscape was also developed pursuing search for continuity: The white poplars appear both in front and in the back of the house. The house seeks to promote a sense of spaciousness by blurring the definition of exterior and interior.
Text provided by Alroy Hazak architects.
 举报
举报
别默默的看了,快登录帮我评论一下吧!:)
注册
登录
更多评论
相关文章
-

描边风设计中,最容易犯的8种问题分析
2018年走过了四分之一,LOGO设计趋势也清晰了LOGO设计
-

描边风设计中,最容易犯的8种问题分析
2018年走过了四分之一,LOGO设计趋势也清晰了LOGO设计
-

描边风设计中,最容易犯的8种问题分析
2018年走过了四分之一,LOGO设计趋势也清晰了LOGO设计
























































































