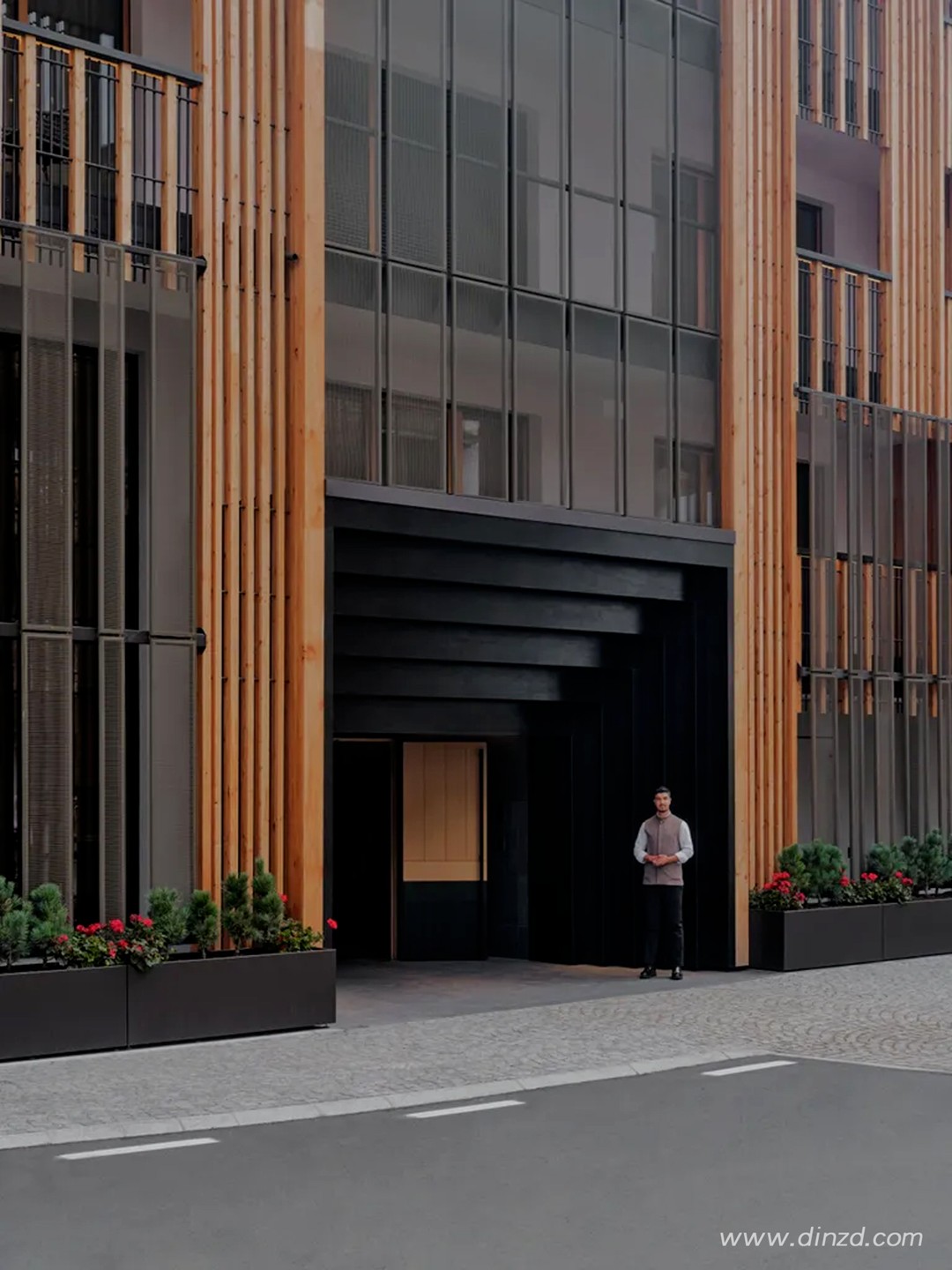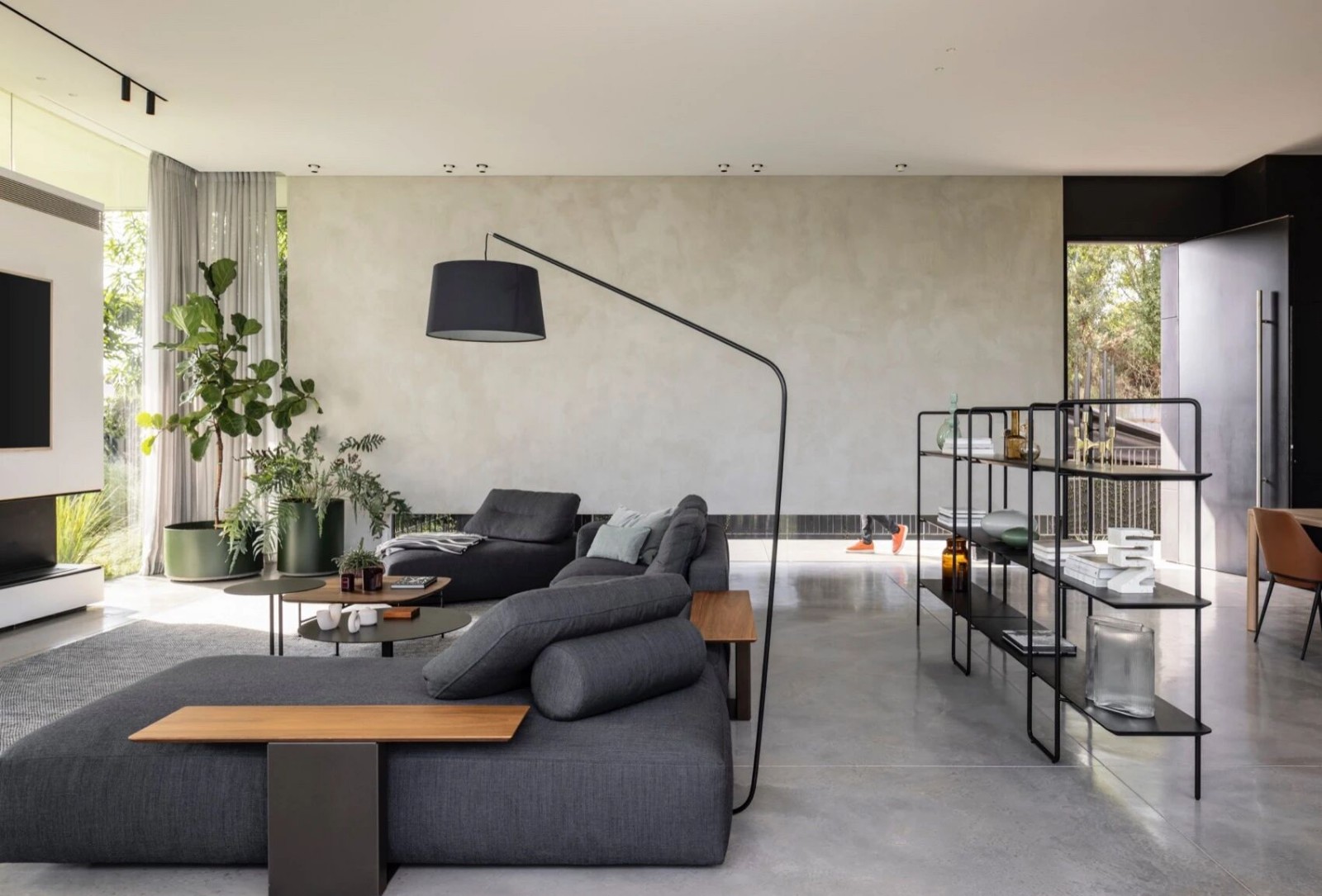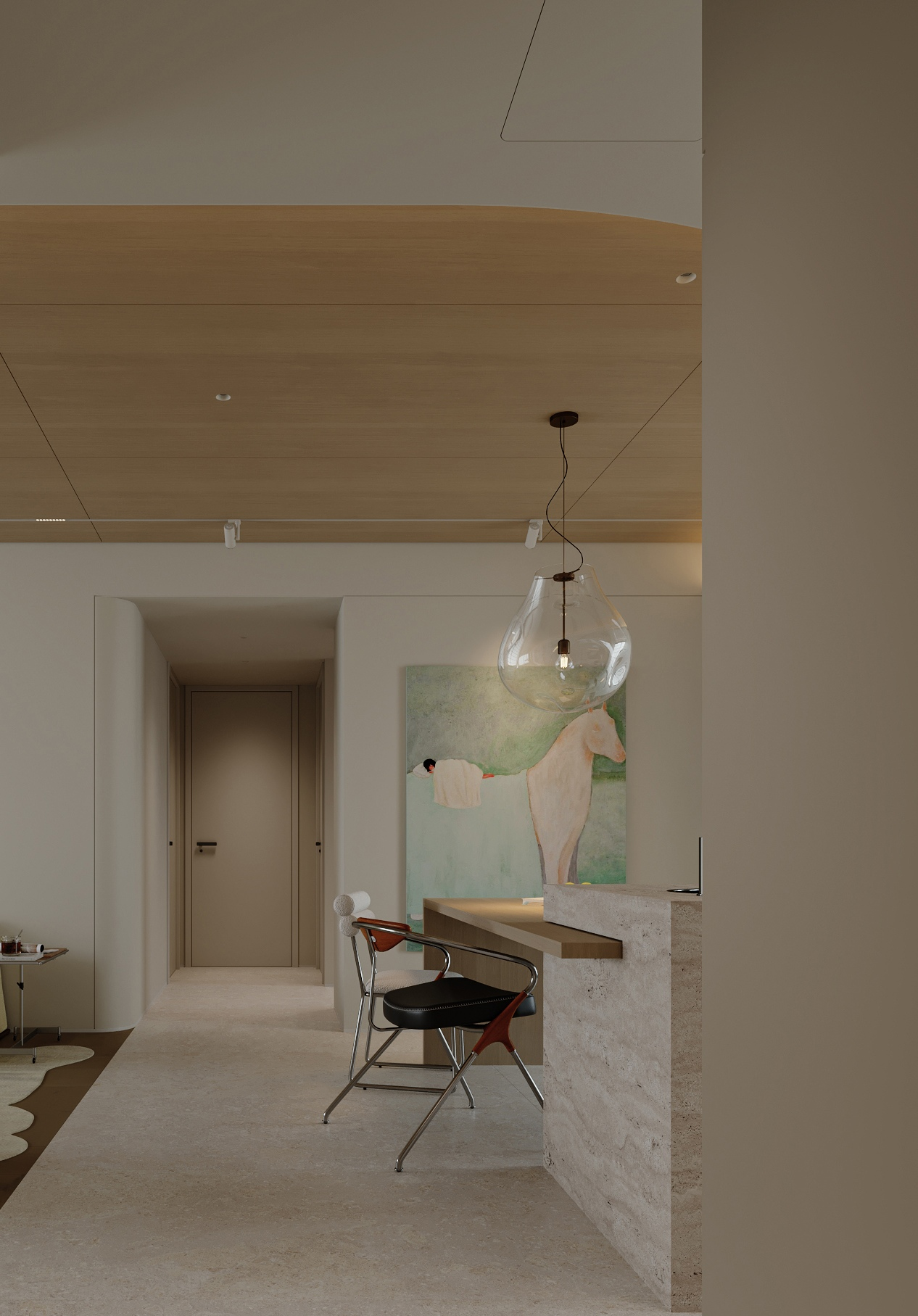The RainShine House Robert M. Cain
2012-02-24 00:00
架构师提供的文本描述。美国东南部第一座现代主义白金住宅
Text description provided by the architects. The FIRST modernist LEED Platinum residence in the Southeastern United States
Courtesy of robert m. cain
雷神之家是一栋两层楼,2800平方英尺,三居室,31/2浴室住宅,位于佐治亚州迪卡图,占地1/3英亩。从20世纪20年代末到现在,多铎农舍到战后的礼盒到牧场,周围的独户式住宅都是混合的老式风格。位于迪卡图尔市中心的1/2街区,是一个步行非常方便的社区,购物方便,餐厅大,交通便利,还有许多其他社区资源和丰富的文化机会。
The RainShine house is a two-story, 2800-square foot, three-bedroom, 31/2-bath home located in Decatur,Georgia on a 1/3-acre infill lot. Homes in the surrounding single-family neighborhood are of mixed vintage andstyle ranging from the late 1920’s to present, Tudor cottage to post war saltbox to ranch. Located 1 1/2 blocksfrom downtown Decatur, RainShine is in a very walkable neighborhood convenient to shopping, greatrestaurants, excellent transit options, many other community resources and a remarkable diversity of culturalopportunities.
Courtesy of robert m. cain
该项目的选址是为了让业主在日常生活中追求他们喜欢的步行、骑自行车和使用公共交通的生活方式。对他们来说,尽量减少对个人汽车的依赖会减少汽车出行,从而减少污染、拥堵、减少使用进口品,以及更健康、更注重社区的生活方式。然而,RainShine确实占据了一个具有挑战性的1/3英亩的土地。
The project site was specifically selected to allow the owners to pursue their preferred lifestyle of walking,biking and using mass transit in their day-to-day lives. For them, minimizing their dependency on personalautomobiles will result in fewer car trips and thus contribute to less pollution, congestion, less use of importedoil, and a healthier, more community-oriented lifestyle. RainShine, however, does occupy a challenging 1/3-acre site.
Courtesy of robert m. cain
虽然该房产位于次大陆分界线的视线之内,但可建区域受到了Aman制造的洪泛平原(由于市政涵洞设计差和附近一个巨大的沥青教堂停车场,没有足够的径流控制)、溪流缓冲要求和穿越场地的下水道以及通常住宅分区的挫折所限制。这些因素使3,778平方英尺的梯形面积可供建造。因此,房屋、门廊和甲板在这些限制范围内被严格界定,但通过调整地役权和缓冲空间来获得优势。
Although the property is within sight of the subcontinental divide, buildable area is constrained by aman made flood plain (resulting from poor municipal culvert design and a huge nearby asphalt church parkinglot with inadequate runoff controls), stream buffer requirements and a sewer easement transversing the site aswell as the usual residential zoning setbacks. These factors result in a trapezoidal shaped 3,778 square foot areaavailable for building. The house, porches and decks are thus tightly defined within these limitations but takeadvantage by orienting to the open space afforded through the easement and buffer.
Courtesy of robert m. cain
RainShine是以关键的设计特性命名的。客厅、餐厅、厨房和客人卧室都有一个蝴蝶屋顶,屋顶上有钢梁,外露的1/2“舌沟木甲板覆盖着钢梁。漂浮在连续的牧师之上,允许光线涌入内部。灯架周围的窗台反射和漫射自然光在整个室内。
RainShine is named for key design features. The living room, dining, kitchen and guest bedrooms are shelteredby a butterfly roof structured with steel beams spanned by exposed 1 1/2” tongue-and-groove wood decking. Theroof floats above continuous clerestories allowing light to flood into the interior. Light shelves around theclerestory sills bounce and diffuse natural light throughout the interior.
蝶形屋顶的设计是为了安置位于地下室的雨水收集系统,并使屋顶安装的光伏系统(SINN)的南方曝光率达到最大化。蝴蝶的设计,其倒装山墙,简单的雨水收集,消除了广泛的排水沟和向下喷口系统和相关的维护头痛。
The butterfly roof is designed to capturerainfall (Rain) for a rainharvest system located in the basement and is oriented to maximize southern exposurefor a roof mounted photovoltaic system (Shine). The butterfly design, with its inverted gable, simplifiesrainwater collection, eliminates extensive gutter and downspout systems and associated maintenance headaches.
Courtesy of robert m. cain
位于停车场前面的是门厅和一间两层楼的客厅,一间书房和两间卧室俯瞰着。餐厅和厨房以开放的方式流向客厅。单层的主套房延伸到更多的私人后方的地段和共享一个大型的,有覆盖的南面甲板与居住地区。一个屏蔽的门廊悬臂离开起居室,接合街道,并与起居室一起用于屏蔽现场的私人后方部分。由于汽车住宿并不是业主生活中的主要考虑因素,所以不需要修车厂。
Occupying the front of the lot is the entrance foyer and a two-story living room overlooked by a study and twoguest bedrooms. Dining room and kitchen flow in an open manner to the living room. The single-level mastersuite extends to the more private rear of the lot and shares a large, covered south-facing deck with the livingarea. A screened porch cantilevers off the living room, engages the street and in conjunction with the livingroom serve to screen the private rear portion of the site. Since automotive accommodations are not a majorconsideration in the owner’s lives, no garage was required.
Courtesy of robert m. cain
可持续性目标至关重要,并通过自然通风、地热热泵、LED照明和能源回收通风等节能系统实现。附加功能:被动式太阳能设计功能和设备、高效电器、广泛使用环境preferable/highdurability/salvaged/recycled/reclaimed材料、不使用VOC油漆和密封剂、没有灌溉、耐旱的原生物种景观美化以及(通过纳入雨园和雨水收获系统)相当于林地状态的投射后发射。
Sustainability goals were paramount and achieved through energy efficient systems such as natural ventilation,geothermal heat pumps, LED lighting and energy recovery ventilation. Additional features: passive solar designfeatures and devices, high efficiency appliances, extensive use of environmentally preferable/highdurability/salvaged/recycled/reclaimed materials, no VOC paints and sealants, no irrigation, drought tolerantnative species landscaping and (through incorporation of rain garden and rainharvest systems) post projectrunoff equivalent to a woodland state.
Courtesy of robert m. cain
 举报
举报
别默默的看了,快登录帮我评论一下吧!:)
注册
登录
更多评论
相关文章
-

描边风设计中,最容易犯的8种问题分析
2018年走过了四分之一,LOGO设计趋势也清晰了LOGO设计
-

描边风设计中,最容易犯的8种问题分析
2018年走过了四分之一,LOGO设计趋势也清晰了LOGO设计
-

描边风设计中,最容易犯的8种问题分析
2018年走过了四分之一,LOGO设计趋势也清晰了LOGO设计






























































































