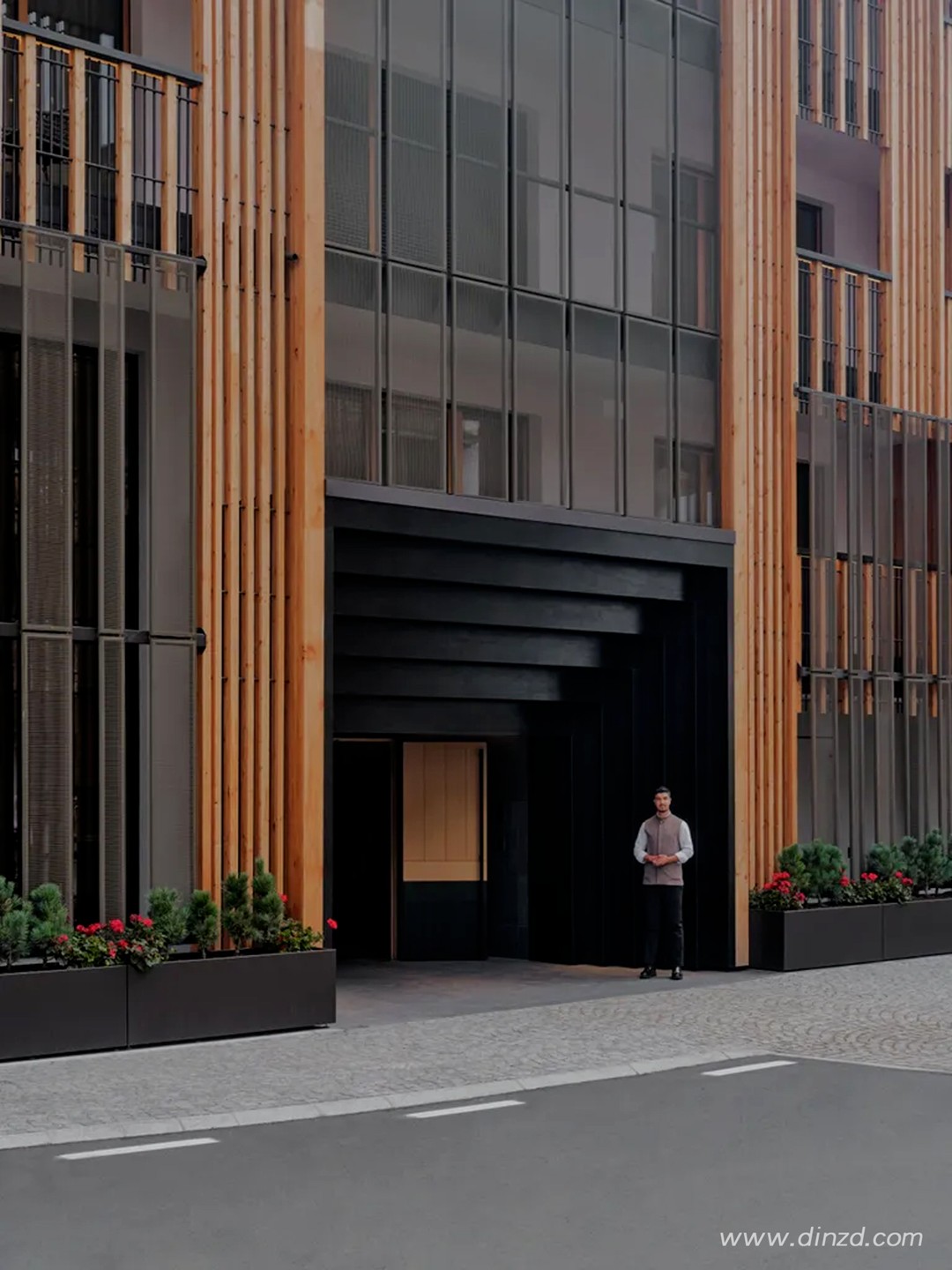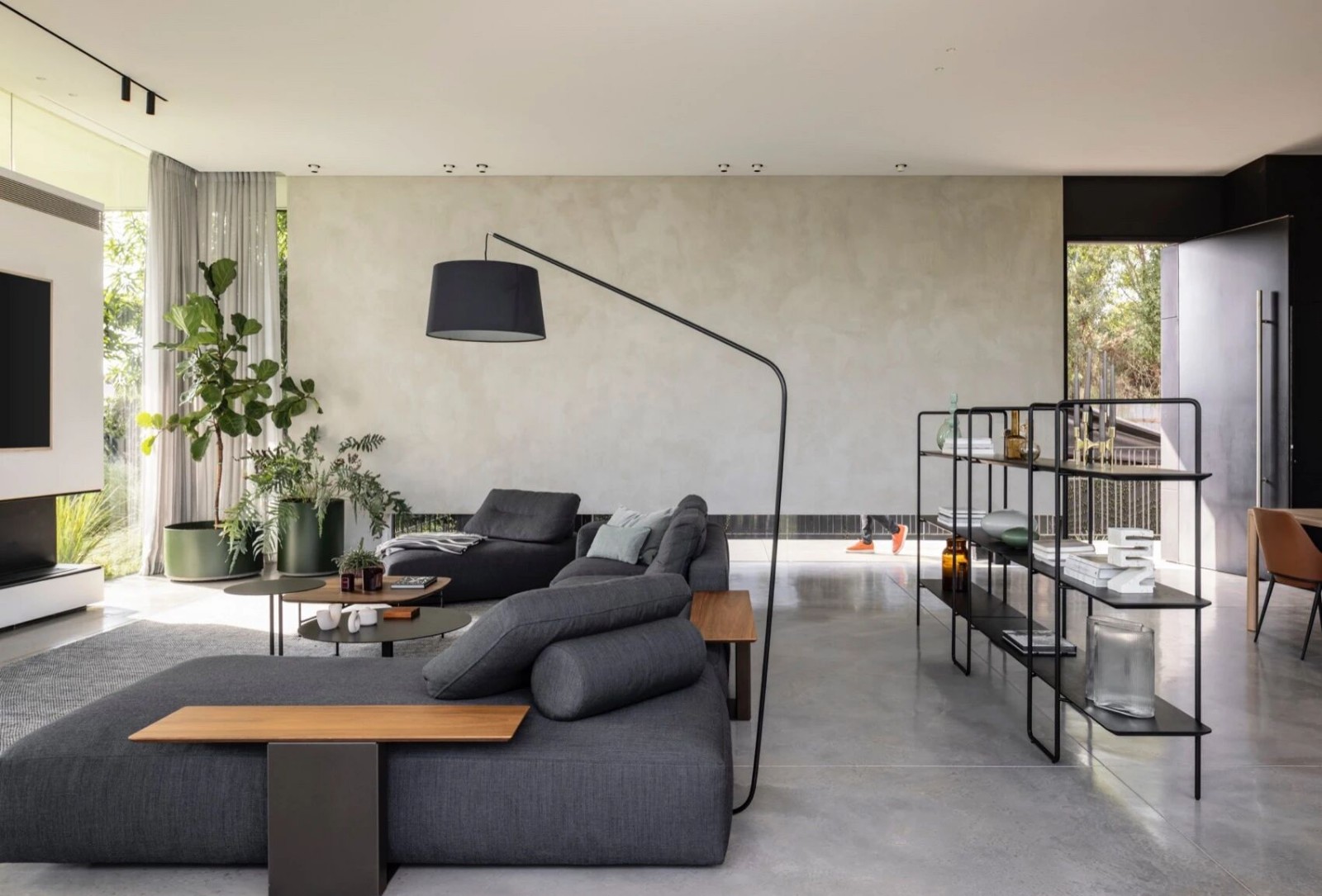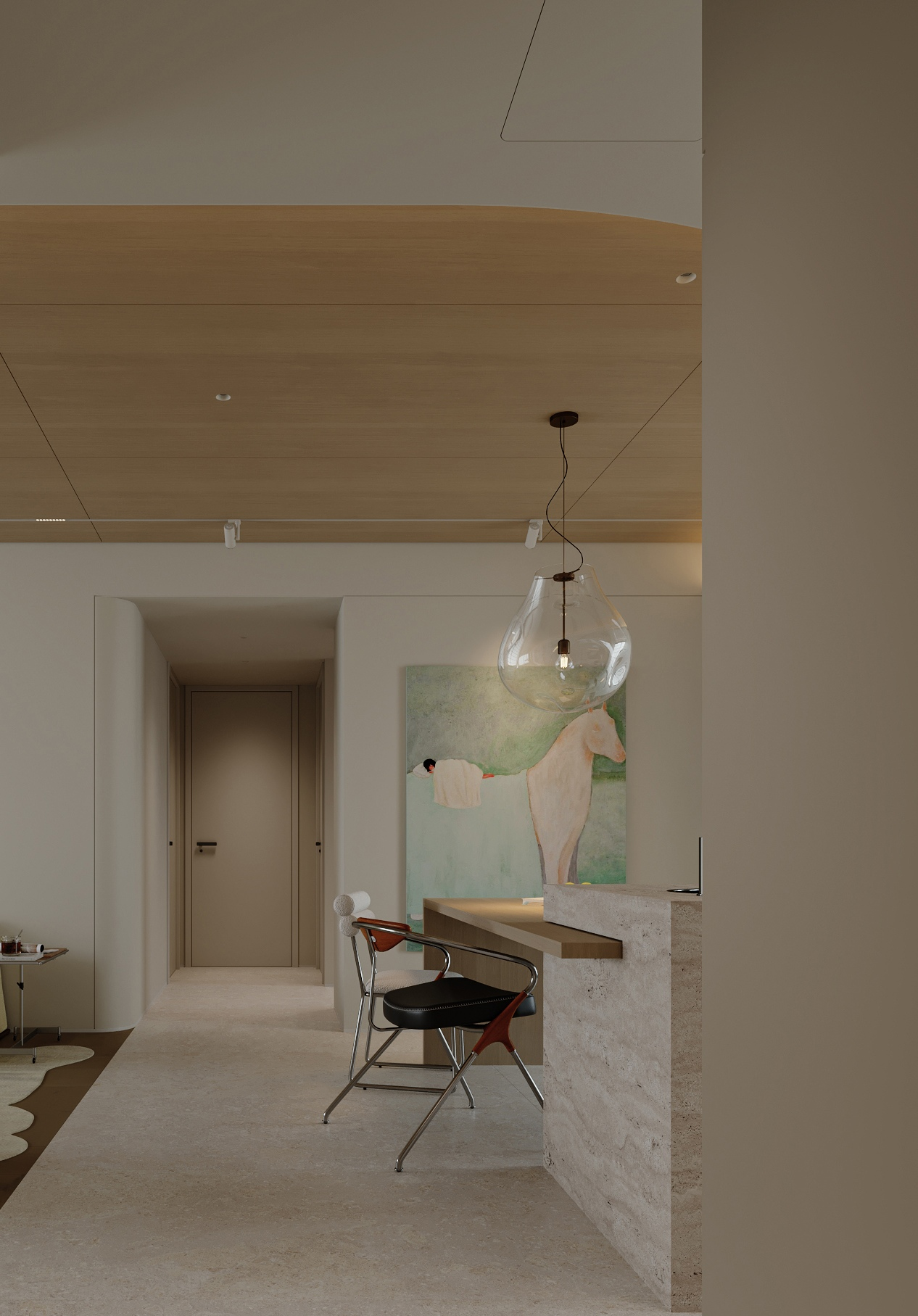Ravenswood School for Girls BVN
2012-04-28 00:00
架构师提供的文本描述。Mabel Fidler大楼是Ravenswood女子学校的一个新的入口和学习中心,是学校环境中的中心。这座大楼的设计是通过一个集中于创造一个有吸引力、富有想象力和刺激的学习环境的总体规划过程开始的。
Text description provided by the architects. The Mabel Fidler Building forms a new entry and centre for learning at Ravenswood School for Girls and functions as the central hub within the school environment. The design of this building was initiated through a master planning process focused on creating an attractive, imaginative and stimulating learning environment.
Mabel Fidler大楼的设计规模与现有的学校建筑相适应,并被看作是一个现代的插入式建筑。由于水平变化和道路查找的困难,网站的可访问性一直是学校面临的问题,同时也是外部区域的可利用性问题。Mabel Fidler大楼项目就是为了解决这些问题而设计的。
The Mabel Fidler Building is designed to be in scale with the existing school buildings and be seen as a modern insertion into a campus of varied buildings. Site accessibility due to level changes and difficulty of way finding has always been an issue for the school, along with the useability of external areas. The Mabel Fidler Building project is designed to address these issues.
进入亨利街的一个新的主要入口将有助于网站的安全;目前许多条目不允许方便地监视学校访问者。提案核心的新入口庭院为学校社区提供了外部空间,部分覆盖,同时提供最大的可用性。行政当局和新的初级和高级图书馆与连接庭院和椭圆形的新咖啡馆一起在院子里发表讲话。
A new main entry to Henry Street will aid site security; currently numerous entries do not allow ease of monitoring school visitors. The new entry courtyard at the heart of the proposal provides an external space for the school community, partially covered while providing maximum usability. Administration and the new Junior and Senior libraries address the courtyard along with the new café that links the courtyard to the oval.
较低层的设计是为了为建筑物提供坚实的基础,使人想起在现有校园中使用的砖石材料。上层设计的钢与半透明的覆层和显着的悬臂,似乎悬停在基础上,提供天气保护和覆盖的户外区域。一个巨大的天篷屋顶漂浮在椭圆形前面的建筑物上,创造了一个新的城市规模的走廊,通往学校的主要公共空间,并允许从太平洋公路上看到这座建筑,穿过椭圆形。
The lower levels are designed to provide a solid base to the building, reminiscent of the masonry materials used in the existing campus. The upper levels are designed in steel with a translucent cladding and significant cantilevers which appear to hover over the base, providing weather protection and covered outdoor areas. A large canopy roof floats over the buildings that front the oval, creating a new urban scaled verandah to the major public space of the school and allowing the building to be read from the Pacific Highway across the oval.
该建筑旨在将被动和主动的可持续性设计解决方案结合在一起,并允许在女童教育方案中利用这些举措。该建筑被设计为一种混合模式的建筑,能够在自然通风的情况下完全运行。相反,在极端的天气条件下,空间可以是空调的。为了达到这个目的,这座建筑的特色是一个双层的外墙,它创造了一个洞,在冬季保持关闭以保持热量,而在夏天,它会自动打开以释放热量。
The building aims to bring together both passive and active design solutions to sustainability and allow the initiatives to be utilised in the education program for the girls. The building has been designed as a mixed-mode building that is able to operate completely with natural ventilation. Conversely, on extreme weather condition days, the space can be air conditioned. In order to achieve this, the building features a double-skin façade that creates a cavity that in winter is kept closed to retain heat and in summer opens automatically to release heat.
该计划为学校提供迫切需要的纵向和横向连接。该提案将景观设计原则和环境可持续设计原则结合起来。这些设施允许最佳做法,并确保学校的灵活性和个别教学方法。
The scheme provides much needed vertical and horizontal connectivity for the school. The proposal unifies both landscape and environmentally sustainable design principals. The facilities allow for best practice and ensure the school’s philosophy of flexibility and an individual approach to teaching and learning.
 举报
举报
别默默的看了,快登录帮我评论一下吧!:)
注册
登录
更多评论
相关文章
-

描边风设计中,最容易犯的8种问题分析
2018年走过了四分之一,LOGO设计趋势也清晰了LOGO设计
-

描边风设计中,最容易犯的8种问题分析
2018年走过了四分之一,LOGO设计趋势也清晰了LOGO设计
-

描边风设计中,最容易犯的8种问题分析
2018年走过了四分之一,LOGO设计趋势也清晰了LOGO设计






































































