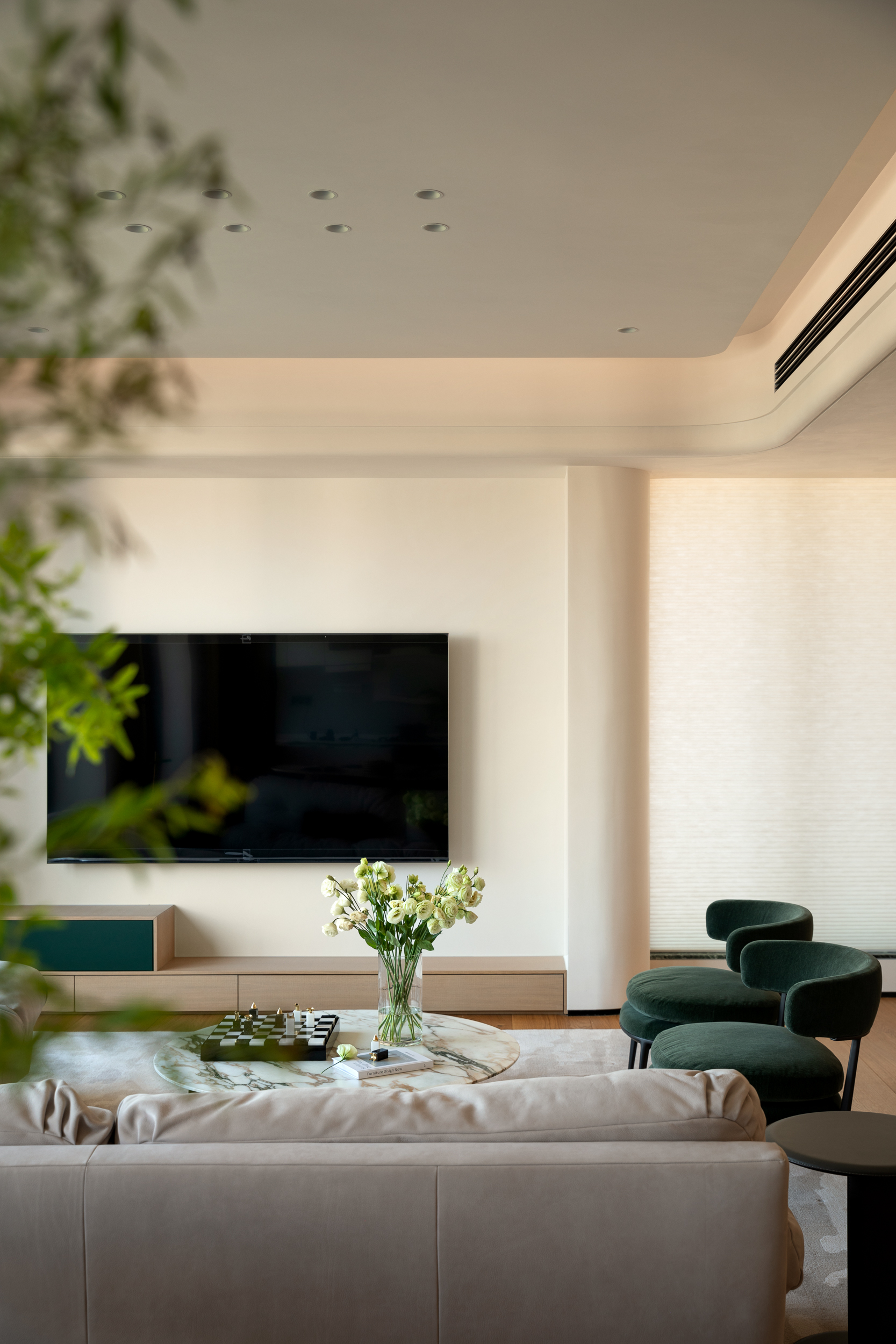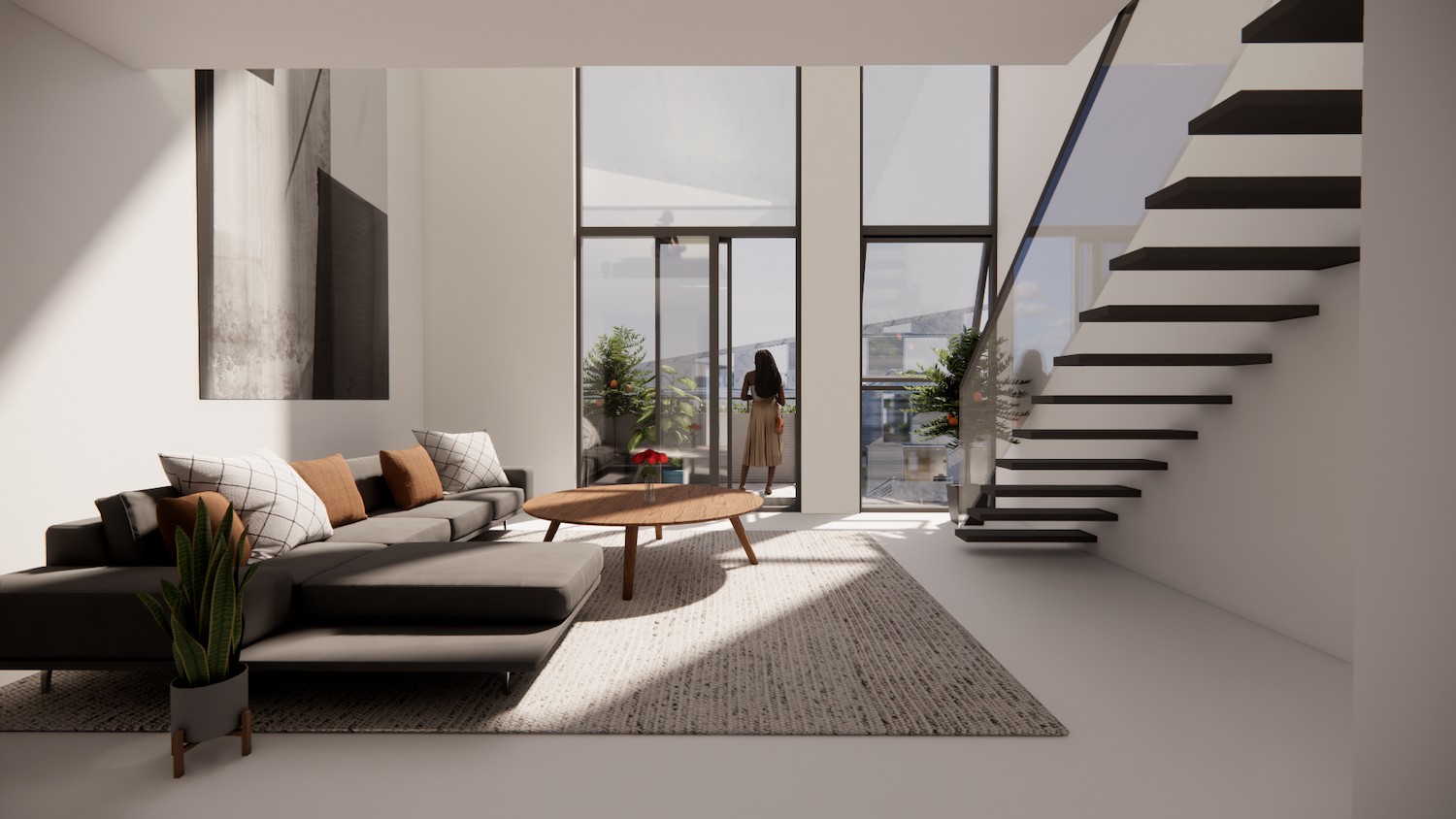Maruma House Fernanda Canales
2012-07-02 00:00
位于墨西哥城中部的住宅区,这座房子成为一种同时实现开放和隐私的活动。在邻近的地方被巨大的房屋包围时,如何才能达到宽敞呢?如何在基于分隔空间和孤立空间的程序下实现空间灵活性?有了一个重叠的盒子系统,这个项目就形成了允许空间的流动性,通过把不同的空间(盒子)相加和连接,在其他情况下,把盒子作为独立和封闭的元素。
Located in a residential area in the central part of Mexico City, the house becomes an exercise to achieve simultaneously openness and privacy. How is it possible to accomplish spaciousness while surrounded by massive houses on adjacent sites? How is it possible to achieve spatial flexibility under a program based on divided and isolated spaces? With a system of overlapping boxes the project takes shape allowing the fluidity of space achieved by adding up and connecting different spaces (boxes) and, in other cases, leaving the boxed as independent and closed elements.
通过继续地块的线性形状,该项目形成了一个细长的高架体,其上方是一个透明的空间,在地面的花园上打开,这反过来又将房子与场地的界限隔开,从而强调了相对于相邻房屋的独立性。另一个矩形卷被放置在第二层,并继续播放重叠的盒子,通过梯田向两边打开。
By continuing the linear shape of the plot, the project takes shape as an elongated and elevated body sitting over a transparent volume which opens up onto the garden on the ground level which, in turn, separates the house from the limits of the site thus emphasizing the independency in relation to the adjacent houses. Another rectangular volume is placed on the second level and continues the play of overlapped boxes, opening up by means of terraces to both of its sides.
这座以使用自然光线为特征的房子,稍微与其北部的界限对齐,以便形成一个花园和更大的开口,以利用阳光。在场地的最短部分,房屋的正面和背面都是实心的,而房子的正面和背面则对其纵向两侧都是开放的。有了创造开阔空间和利用方向的想法,底层被设计成最公共的空间,由长方形空间组成,两边都有花园,允许一个灵活的空间,可以完全向外部开放。
The house, characterised by the use of natural light, is aligned slightly to its northern limit in order to generate a garden and greater openings to the South to take advantage of the daylight. On the shortest sides of the site, the front and the back side of the house are solid faces, while the house opens to both of its longitudinal sides. With the idea to create wide-open spaces and take advantage of the orientations, the ground floor is designed as the most public space, made up by a rectangular volume, with gardens at both of its sides, allowing a flexible space which can be opened entirely to the exterior.
一个较小的盒子-里面有通道,一个小客厅,一个厨房和一个有屋顶的露台-与透明的空间相交,把房子的其余部分放在上面。服务区被放置在地下室计划中,尽量腾出空间给花园。客厅和正门的体积是一个紧凑型盒子,顶部有一个绿色的露台,每个卧室都有一系列阳台,尽量把它与邻居隔开。
A smaller box --which houses the access, a small living room, the kitchen and a roofed terrace- intersects the transparent volume and holds the rest of the house which seems to float above. The service areas are placed in the basement plan trying to free as much space for the garden as possible. The volume that contains the living room and the main entrance is a compact box that holds a green terrace on top which, along with a series of balconies for each bedroom, tries to set apart the most from the neighbour.
第一层,注定是卧室和家庭房间,设计成一个细长透明的身体,两面长脸,只有三个小实心盒子,其中有浴室和衣柜。通过将卧室的阳台与这些混凝土盒子交替使用,固体和空隙之间的作用就更加突出了。
The first level, destined to bedrooms and a family room, is designed as an elongated and transparent body at both of its long faces, interrupted only by three small solid boxes which house bathrooms and closets. By alternating the balconies of the bedrooms with these concrete boxes, the play between solids and voids that characterises the project is accentuated.
连接所有不同空间的部分是一个大的木制书架,里面有中央楼梯,从地下室一直延伸到顶层。楼梯一边是书架,一边是墙式家具,从出入口开始,穿过客厅,直到它弯曲并提升到下一层,然后变成一层起居室的家具,然后放在房子顶部的书架上。这个三层楼高的书架作为酒窖展开进入地下室,产生一个木制的身体,在每一层都有不同的开口,取决于每个空间的使用或程序。
The piece that connects all the different spaces is a large wooden bookshelf which holds the central staircase and goes all the way from the basement to the top floor. The stairs, with the bookshelf on one of its sides, generate a wall-furniture which starts at the access door and goes through the living room until it bends and elevates to the next level turning into a first floor living room furniture and then on a bookshelf at the top of the house. This three-story tall bookshelf unfolds into the basement as a wine cellar, generating a wooden body which on every level has varying openings depending on the usage or program of each space.
朝街上走去,这所房子被看作是一本匿名的书。这种外部的坚固性在室内被打断,在与起居室和花园相连的主通道附近有一个小露台。通过固体和空隙的重叠,房子被认为有更大的空间,使景观融入其内部,以及将房子向外延伸。
Towards the street, the house is seen as an anonymous volume. This external solidity is interrupted at the interior with a small patio in the area near the main access that connects with the living room and garden. By means of the overlapping of solids and voids the house is perceived to have larger spaces allowing the landscape to blend into its interior as well as extending the house outwards.
 举报
举报
别默默的看了,快登录帮我评论一下吧!:)
注册
登录
更多评论
相关文章
-

描边风设计中,最容易犯的8种问题分析
2018年走过了四分之一,LOGO设计趋势也清晰了LOGO设计
-

描边风设计中,最容易犯的8种问题分析
2018年走过了四分之一,LOGO设计趋势也清晰了LOGO设计
-

描边风设计中,最容易犯的8种问题分析
2018年走过了四分之一,LOGO设计趋势也清晰了LOGO设计














































































































