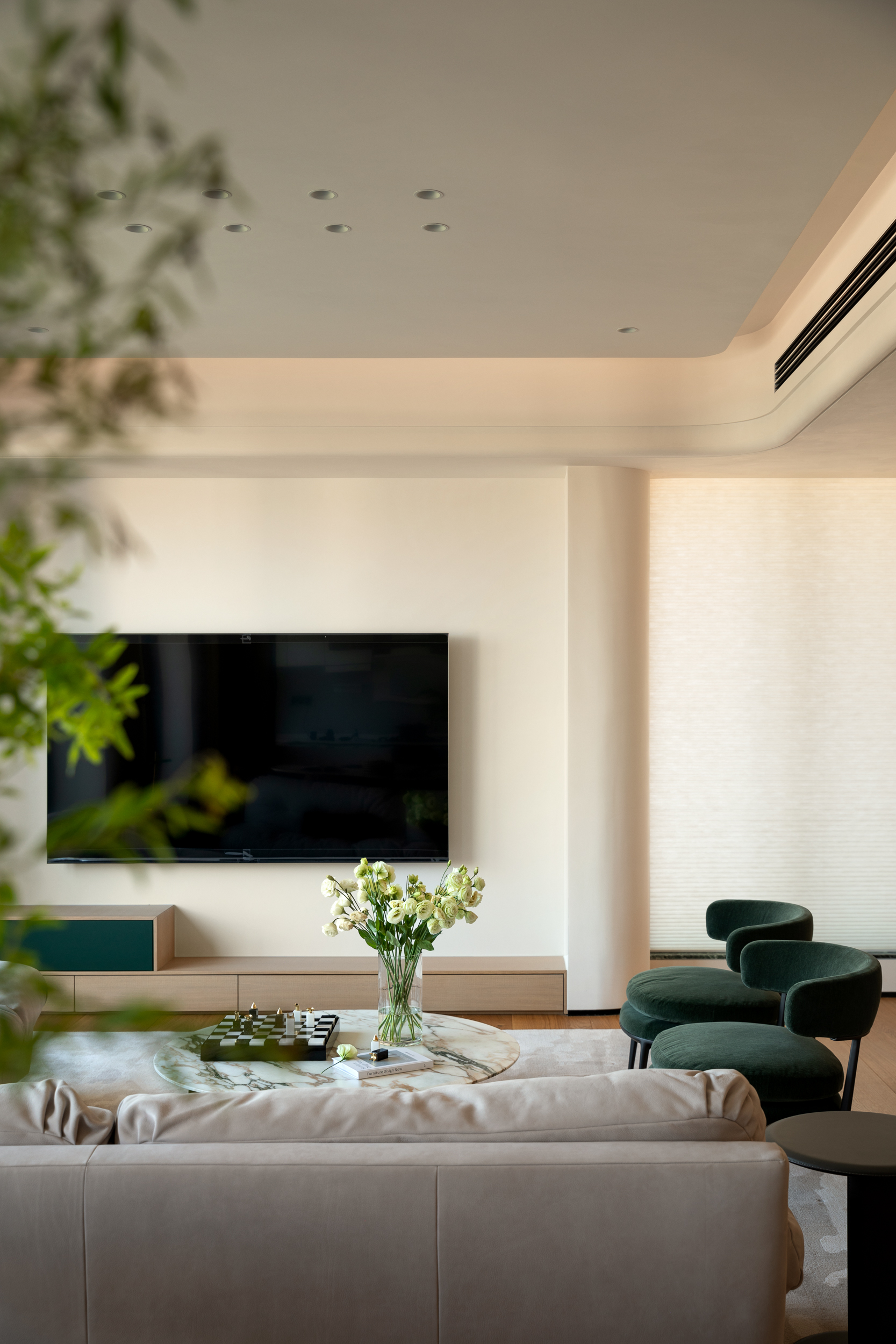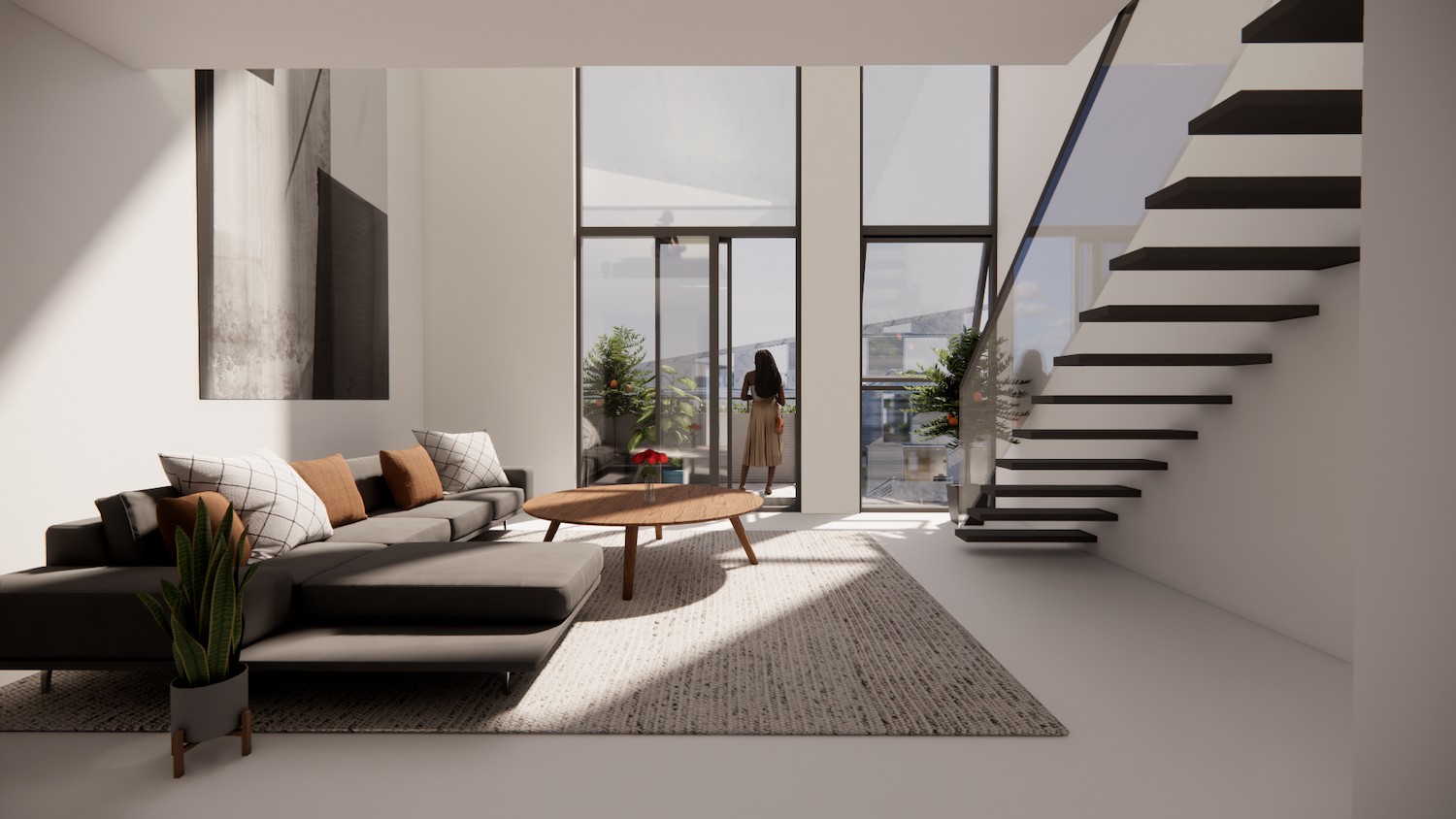Reflecting Cube Helwig Haus + Raum Planungs GmbH
2012-09-24 00:00
架构师提供的文本描述。这是一家人的房子,建在一个北部,相对黑暗的山谷边。斜坡位置的房产有一块基岩。架构设计使用这种地理参考。
Text description provided by the architects. This one-family house is build on a northern, comparatively dark valley side. The property in slope position has got a bedrock. The architectural design takes up this gegraphical references.
在凹槽天然石基紧靠一个立方体,由闪亮的铝肋网格。四个角落的格子被切割成这个立方体。他们中的两个人创造了一种视觉联系-中年毁掉了温德克。其他的可以看到山谷,捕捉清晨的阳光。日光被铝肋网打破了好几次。这样,房子就会与光线一起玩耍。
On a recessed natural stone base abuts a cube made of shining aluminium rib mesh. Four corner glazings were cut into this cube. Two of them create a visual connection tot he middle-age ruin Windeck. The other ones enable the view down to the valley and catch the morning sun. The daylight is broken by the aluminium rib mesh several times. In this way, the house plays with the light.
入口、办公室和车库都位于半地下室.顶层的生活区通向露台,森林的边缘有一扇大窗户。
The entry, an office and the garage are located in the semi-basement. The living area in the top level opens up to the terrace and the edge of the forest with a big window.
可再生能源问题正变得越来越重要。正因为如此,建筑师决定使用地热热泵和地面热交换器控制的起居室通风。
The topic of renewable energy resources is becoming more and more important. Because of this, the architect decided to use a geothermal heat pump and a controlled living room ventilation with ground heat exchangers.
 举报
举报
别默默的看了,快登录帮我评论一下吧!:)
注册
登录
更多评论
相关文章
-

描边风设计中,最容易犯的8种问题分析
2018年走过了四分之一,LOGO设计趋势也清晰了LOGO设计
-

描边风设计中,最容易犯的8种问题分析
2018年走过了四分之一,LOGO设计趋势也清晰了LOGO设计
-

描边风设计中,最容易犯的8种问题分析
2018年走过了四分之一,LOGO设计趋势也清晰了LOGO设计






































































