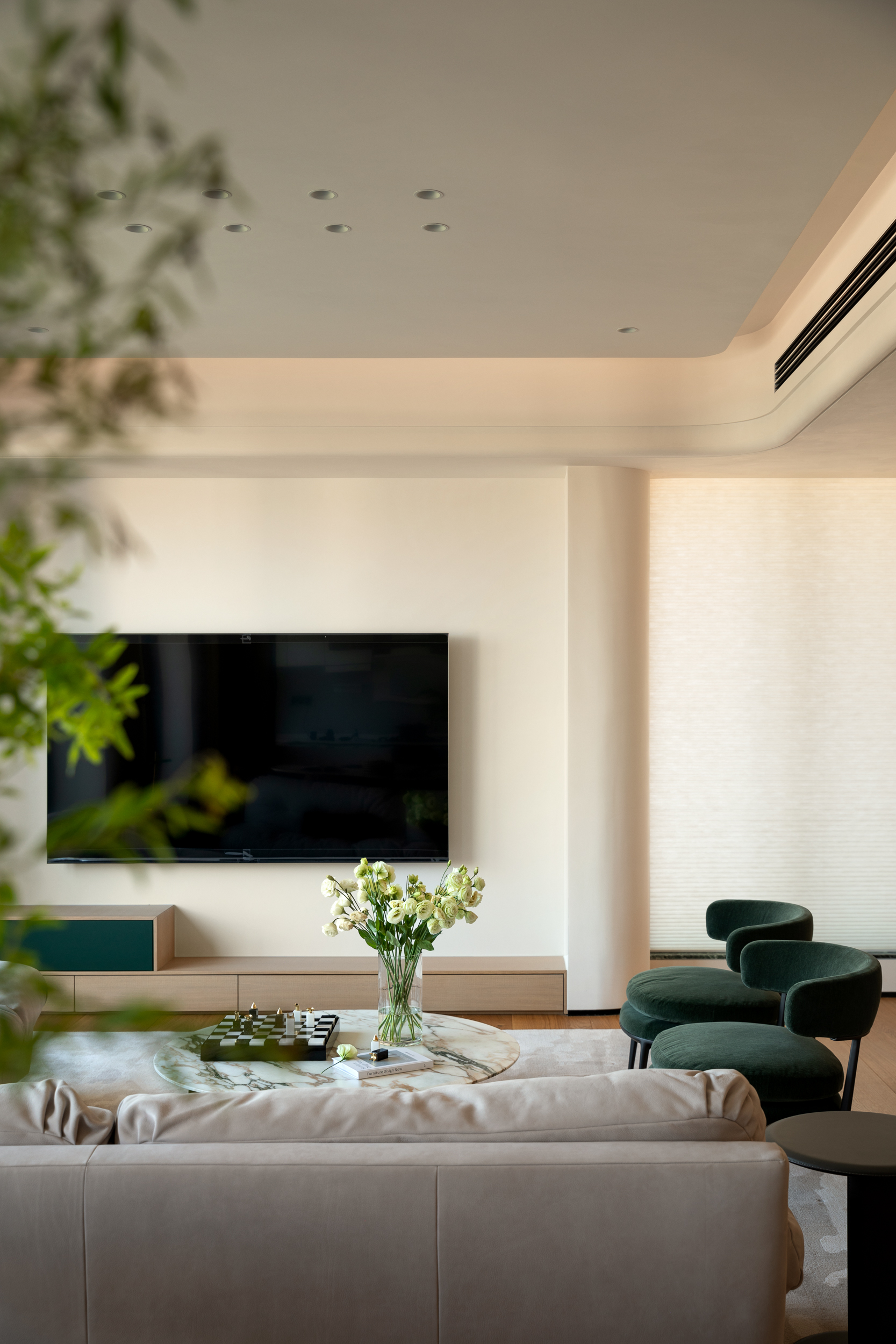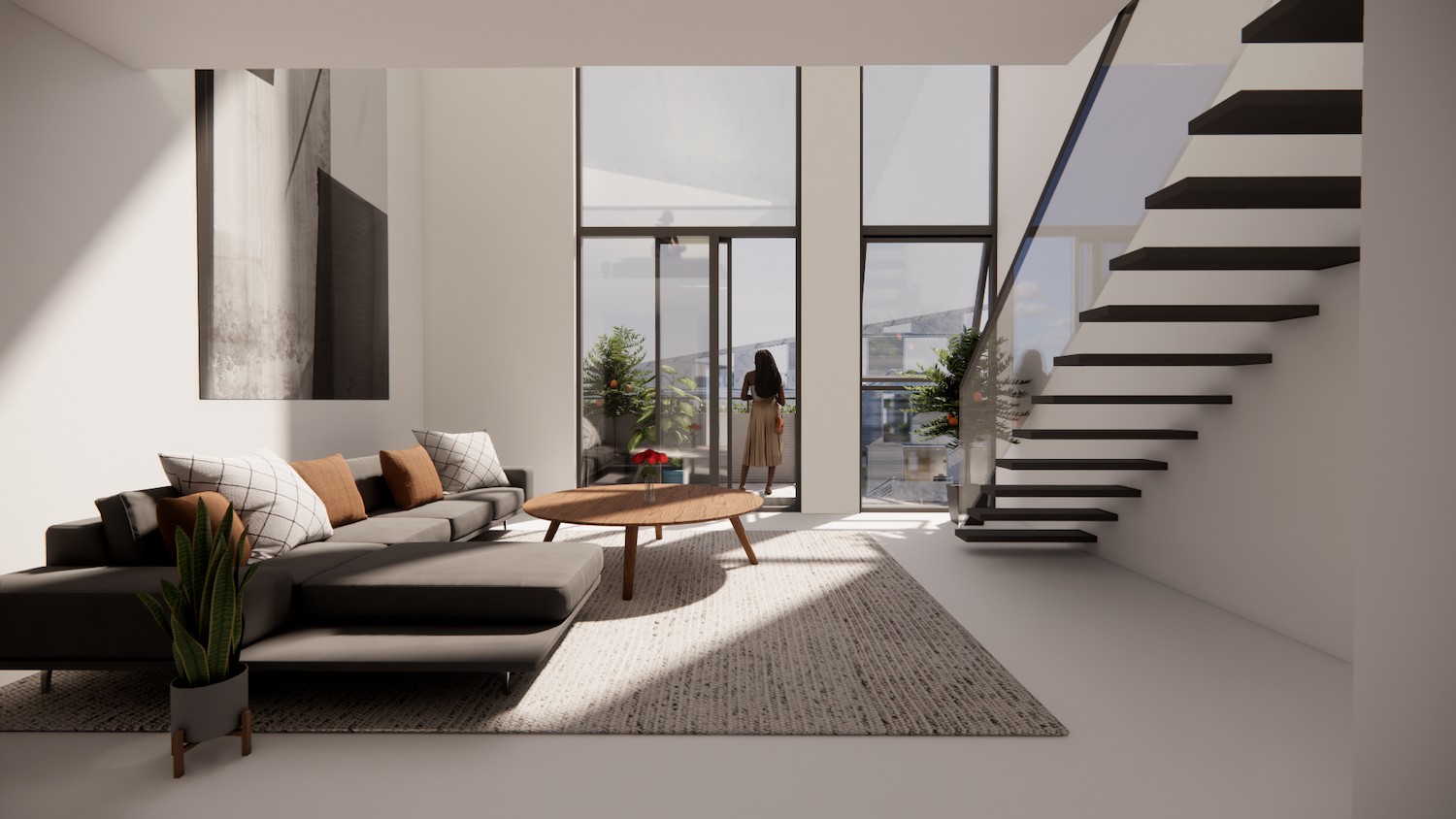Apartament P1 MAPMX
2012-11-18 00:00
架构师提供的文本描述。该项目位于墨西哥城的一个住宅建筑群中。因为它的位置;在一个10层楼的顶层,我们可以修改布局,暴露空间的结构,创造和露台与城市和令人惊叹的景观。
Text description provided by the architects. The project is located in Mexico City, in a residential complex. Because of its location; on the top floor of a 10 stories building we could modify the layout, exposing the structure of the space and creating and terrace with and amazing view to the city.
底层设有公共区域,如客厅、餐厅、书房、露天露台以及服务区,位于顶层的私人区域。在房子最公共的区域,起居室,有一个双高度,创造了一个公共和私人空间之间的视觉关系。这套公寓创造了一个连续的空间,这个空间是通过一块隔开公共和私人区域的石墙实现的。
The ground floor houses the public areas such as living and dining room, study, an open terrace as well as service areas, where in the top floor the private areas are located. In the most public area of the house, the living room, there is a double height, creating a visual relation between public and private space. The apartment creates a continuous space which is achieved through a stone wall that divides public and private areas.
 举报
举报
别默默的看了,快登录帮我评论一下吧!:)
注册
登录
更多评论
相关文章
-

描边风设计中,最容易犯的8种问题分析
2018年走过了四分之一,LOGO设计趋势也清晰了LOGO设计
-

描边风设计中,最容易犯的8种问题分析
2018年走过了四分之一,LOGO设计趋势也清晰了LOGO设计
-

描边风设计中,最容易犯的8种问题分析
2018年走过了四分之一,LOGO设计趋势也清晰了LOGO设计






















































