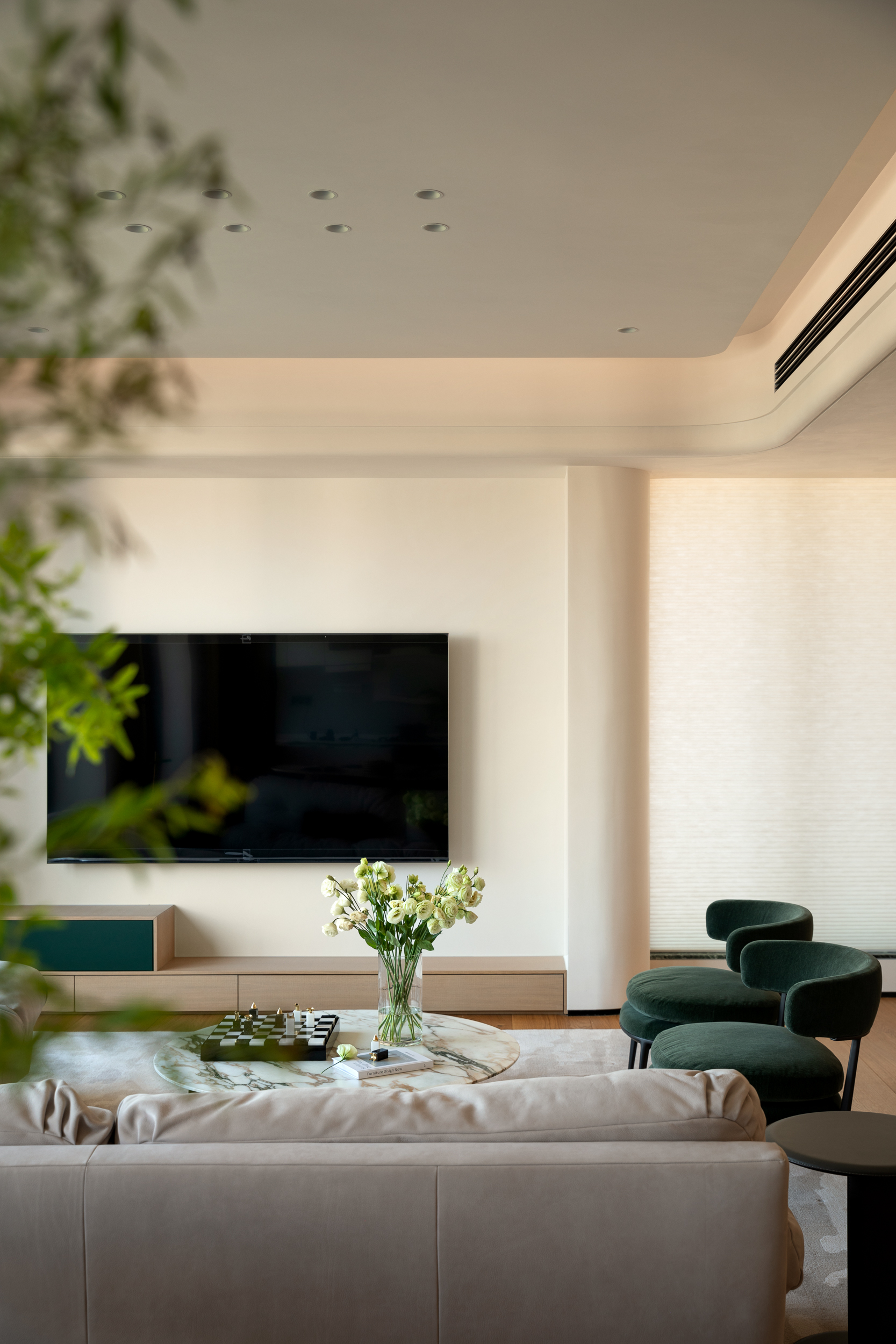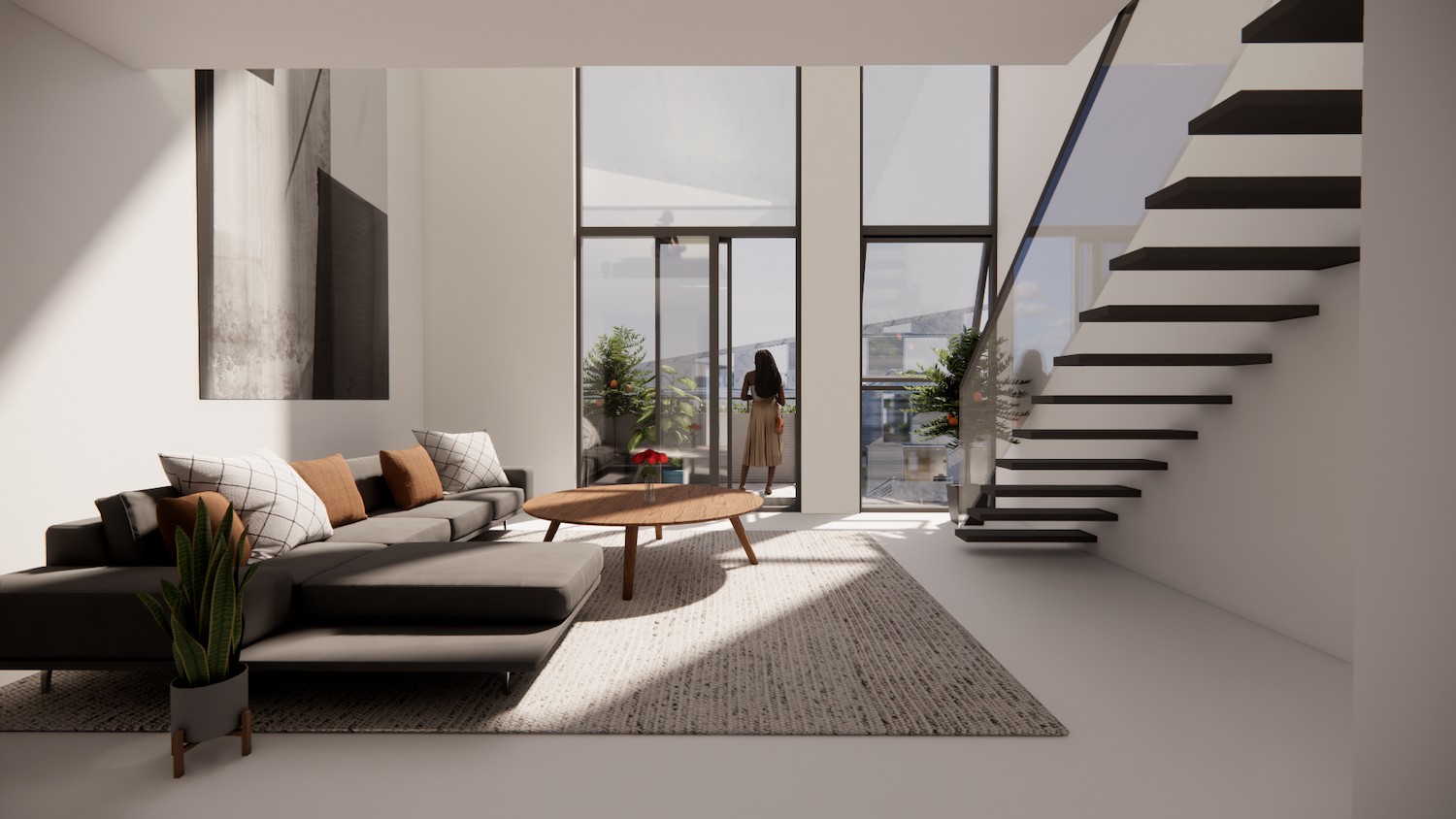LTD_1 Peter Ruge Architekten
2012-12-13 00:00
架构师提供的文本描述。在振兴汉堡圣乔治区的背景下,在汉堡圣乔治医院旁边的一个地点实现了一个由120个住宅单元和一个办公楼组成的城市小区。
Text description provided by the architects. In the context of the revitalising of the St. Georg district of Hamburg, an urban plot of 120 dwelling units and an office building has been realised on a site next to Hamburg St. Georg hospital.
该设计将医院的历史城市结构延伸到住宅单元,并将办公大楼设想为一种孤立的形式。这些建筑的空间构成为住宅区创造了一个绿色的庭院,一个面向东方的新高层的城市场所,一个位于西方的高耸广场,以及在新的行政大楼中一个半封闭的内部法院。目标是实现适当的城市空间和建筑外观,高质量的生活,免受噪音的保护,以及在住宅和办公建筑中的最佳穿透日光。因此,街区内部的绿地对办公室和住宅都有同样的好处。
The design extends the historic urban structure of the hospital to the housing units, and conceives the office building as a solitary form. The spatial composition of these buildings generates a green courtyard for the residential blocks, an urban place facing a new high-rise to the east, and a raised plaza on the west, as well as a semi-enclosed interior court in the new administrative building. The goal was to achieve appropriately differentiated urban spaces and building appearances, a high quality of life, protection from noise, and an optimal penetration of daylight in both the residential and office buildings. The green space in the interior of the block thus benefits the offices and the dwellings in equal measure.
该办公楼的结构,由四个相互放置的回巢形状的元素组成,创造了一个有代表性的入口情况,一个内部庭院,和一个过渡空间的住宅庭院在后面。由于这种建筑形式,每个办公室都有阳光直射,视野畅通无阻。
The office building’s configuration, composed of four boomerang-shaped elements laid over each other, creates a representative entrance situation, an interior courtyard, and a transitional space to the residential courtyard in the rear. As a result of this building form, every office has direct sunlight and an unobstructed view.
整个房间高的立面元素在浮雕交错的主题中交替出现:一个倾斜和摆动打开的门,前面有一个玻璃天气和声音保护面板,一个高度绝缘的三明治面板,以及一张固定的玻璃板。不对称立面装配,垂直运行在一个方向的一个机翼形式的三层,而在它上面的机翼形式的相反方向运行,强调了建筑的概念,并提供了一天中不断变化的反射阳光的展示。
The fully room-high façade elements alternate in a relief, staggered motif: a tilting and swing-opening door with a glass weather and sound protection panel in front of it, a highly insulated sandwich panel, and a sheet of fixed glazing. The asymmetric façade assembly, running vertically over the three storeys of one wing form in one direction, and in the opposite direction on the wing form above it, emphasises the building’s concept and provides an ever-changing show of reflected sunlight over the course of the day.
对于办公大楼,在整个过程中使用的都是无害生态的材料。新的建筑是一个浓缩的形式,它的表面积是优化的。两个服务和卫生核心在里面,允许灵活使用和简单调整未来用户的需求。该建筑的材料具有“蓝色天使”认证,因此是生态友好的。一个创新的交错,高度绝缘的外部玻璃皮,自然通风的双立面,低能量加热和混凝土核心冷却,以及能源优化照明概念减少了一次能源需求。
For the office building, ecologically unobjectionable materials are used throughout. The new building is a condensed form, and its surface area is optimised. Two service and sanitary cores lie inside and allow flexible use and simple adjustments to future requirements of the users. The building’s materials possess the “Blue Angel” certification and are thus ecologically friendly. An innovatively staggered, highly insulating external glass skin, a naturally ventilated double façade, low energy heating and concrete core cooling, as well as an energy-optimised lighting concept reduce the primary energy requirements.
该建筑已获得德国可持续建筑理事会(DGNB)颁发的可持续建筑黄金认证。
The building has received the gold certification for sustainable architecture from the German Sustainable Building Council (DGNB).
DGNB的批准印章是德国可持续建筑委员会与联邦交通、建筑和城市发展部共同创建的认证系统。评级系统由61项标准组成,这些标准评估建筑项目整个生命周期的可持续性。
The seal of approval of the DGNB is a system of certification created by the German Sustainable Building Council together with the Federal Ministry of Transport, Building and Urban Development. The rating system consists of 61 criteria which evaluate the whole life cycle of a building project with regard to sustainability.
评级制度远远超出了简单的“绿色建筑”的生态标准。它以其具体的性质回应可持续建设的所有方面:符合其生态、经济、功能和技术目标,并在最后执行过程中表现出可持续性。
The rating system goes far beyond the ecological standards of a simple ''green building''. With its specific qualities it responds to all aspects of sustainable building: to its ecological, economic, functional and technical objectives, as well as demonstrating sustainability in the final execution process.
汉堡-即将成为“欧洲绿色之都2011”-现在获得了第一座对可持续建筑的最高认可的办公楼。
Hamburg - about to become the „European Green Capital 2011“ - now got the first office building with the highest seal of approval for sustainable architecture.
 举报
举报
别默默的看了,快登录帮我评论一下吧!:)
注册
登录
更多评论
相关文章
-

描边风设计中,最容易犯的8种问题分析
2018年走过了四分之一,LOGO设计趋势也清晰了LOGO设计
-

描边风设计中,最容易犯的8种问题分析
2018年走过了四分之一,LOGO设计趋势也清晰了LOGO设计
-

描边风设计中,最容易犯的8种问题分析
2018年走过了四分之一,LOGO设计趋势也清晰了LOGO设计




































.jpg)

.jpg)

























