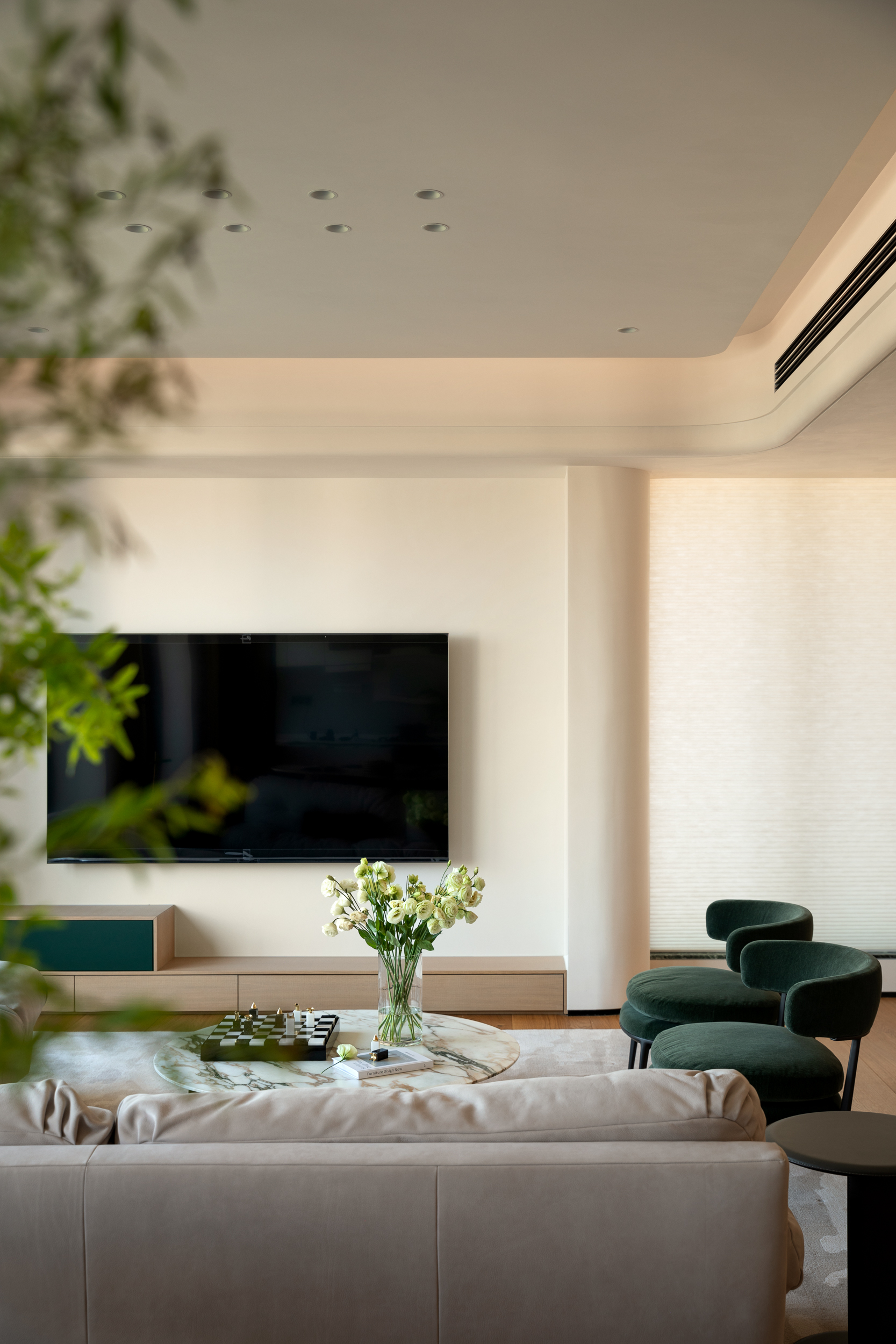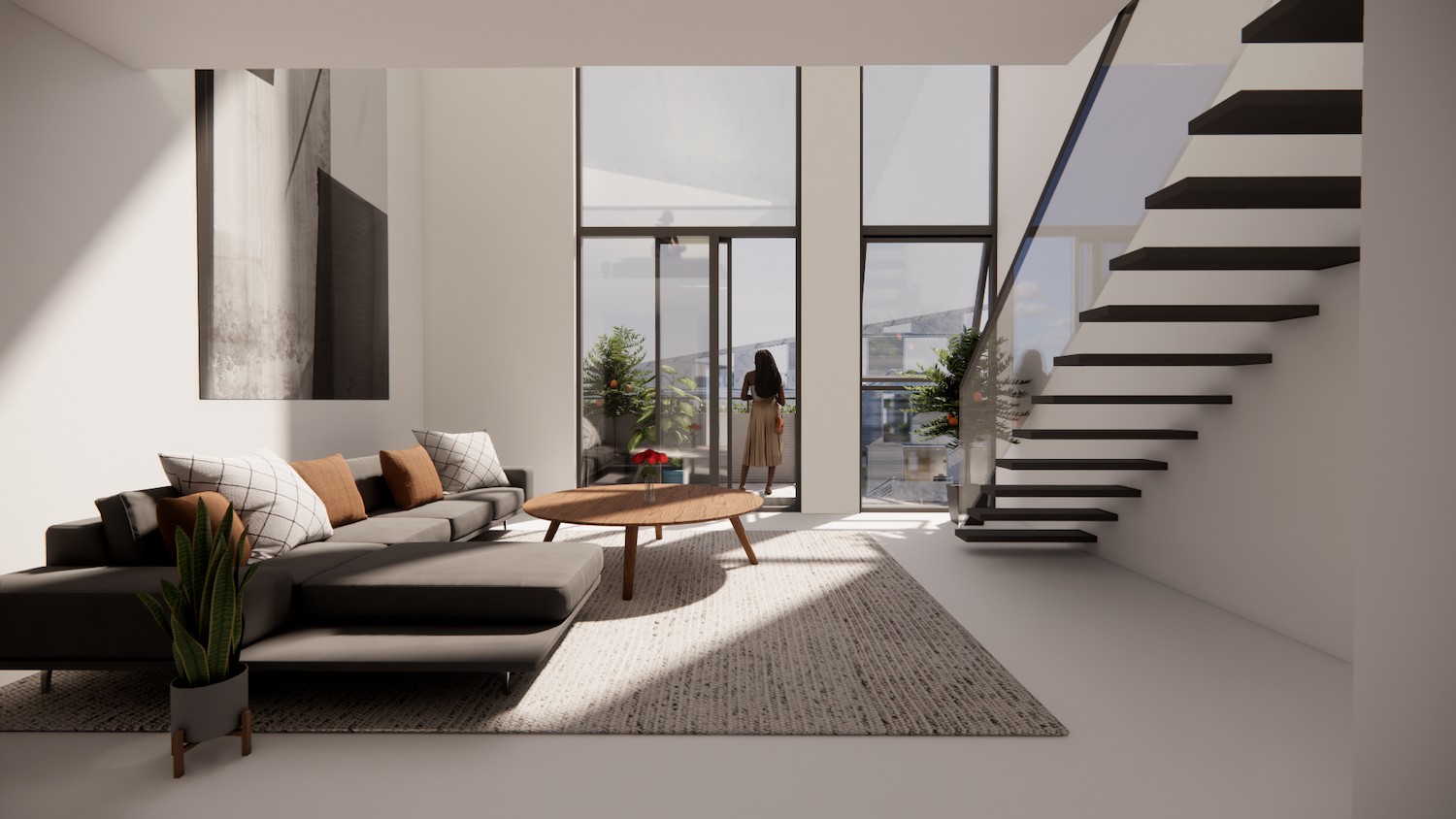Penzkoferhaus Peter Haimerl Architektur
2013-01-01 00:00
架构师提供的文本描述。Penzkoferhaus建于13世纪的小镇,是维切塔赫最古老的保存建筑。这是1717年第一次正式记载,1730年至1790年期间,该镇的办事员居住着这座房子。从那以后,这所房子就没有改建过。即使是最后一位经营一家零碎商店的阿尔弗雷德·彭茨科弗(Alfred弗雷德)居民也不愿意修改。
Text description provided by the architects. The Penzkoferhaus was constructed during the founding of the township in the 13th century and is the oldest preserved building in Viechtach. Officially documented for the first time in 1717, the house was inhabited by the township’s clerks between 1730 and 1790. Since then the house has not been converted. Even the last inhabitant Alfred ‘Fred’ Penzkofer, who ran a store for bits and pieces, was reluctant to alterations.
穿过街道上一扇红色的大木门,一个人带着一个圆管拱顶穿过通道,到达院子和后面的建筑。这个内向的庭院是完全有围墙的,长满了,被遗忘了。时间停在粉蓝色的盲墙后面,在百合花遮阳的窗户后面,在商店的拱形天花板下,在红色金属板材商店的橱窗后面。直到20世纪90年代末,这家商店还提供混合商品和杂货,它散发着油炸鲱鱼、鼻烟和泡菜的味道。在完全分解的边缘,这个整体在2010年被拯救了。
Entering through a grand red wooden gate which lines the street, one walks through the passage with a barrel vault ceiling to reach the courtyard and the rear building. The introverted courtyard is completely walled, overgrown, forgotten. Time stood still behind the powder-blue blind wall, behind the windows with the water lily shades, in the store under the vaulted ceiling behind the red sheet metal shop window. Up until the end of the 1990’s the store offered mixed goods and groceries, it would smell of fried herring, snuff tobacco and sauerkraut. On the verge of complete decomposition the ensemble was saved in 2010.
巴洛克式正面建筑及其哥特式元素根据遗产清单建筑准则进行了翻修,并在这一过程中进行了现代化改造。
The baroque front building with its gothic elements was renovated according to the guidelines for heritage listed buildings and modernised during this process.
后面的建筑物被拆除了,一座新的建筑填补了它的位置。前30°转角顶板为45°顶板。前后跳跃,分形出现混凝土面板形成的正面和屋顶。
The rear building was demolished and a new construction filled its position. The former 30° angled roof became a 45° roof. Back and forth leaping, fractal appearing concrete panels form the facade and the roof.
时空的两个不同部分通过圆弧形通道连接起来:站在通道入口的两边,既可以去过去,也可以去未来。在通道中,新建筑立面向旧建筑的倒影大步迈进,时代融为一体。
Two different parts of space-time are connected through the barrel vaulted passage: Standing on either side of the passage’s entrance a trip to the past as well as to the future is possible. In the passage, striding towards the reflection of the old building in the new buildings facade, the times melt into each other.
轻轻地跳来跳去的正面面板撕开。在它的开口,旧的出现,反射窗口表面显示历史建筑。新的反映了旧的,并融入了它。新的只有老者才能完成。
Gently leaping back and forth the facades panels tear apart. Within its openings the Old appears, reflecting window surfaces reveal the historical building. The New reflects the Old and incorporates it. The New is only completed by the Old.
 举报
举报
别默默的看了,快登录帮我评论一下吧!:)
注册
登录
更多评论
相关文章
-

描边风设计中,最容易犯的8种问题分析
2018年走过了四分之一,LOGO设计趋势也清晰了LOGO设计
-

描边风设计中,最容易犯的8种问题分析
2018年走过了四分之一,LOGO设计趋势也清晰了LOGO设计
-

描边风设计中,最容易犯的8种问题分析
2018年走过了四分之一,LOGO设计趋势也清晰了LOGO设计






















































































