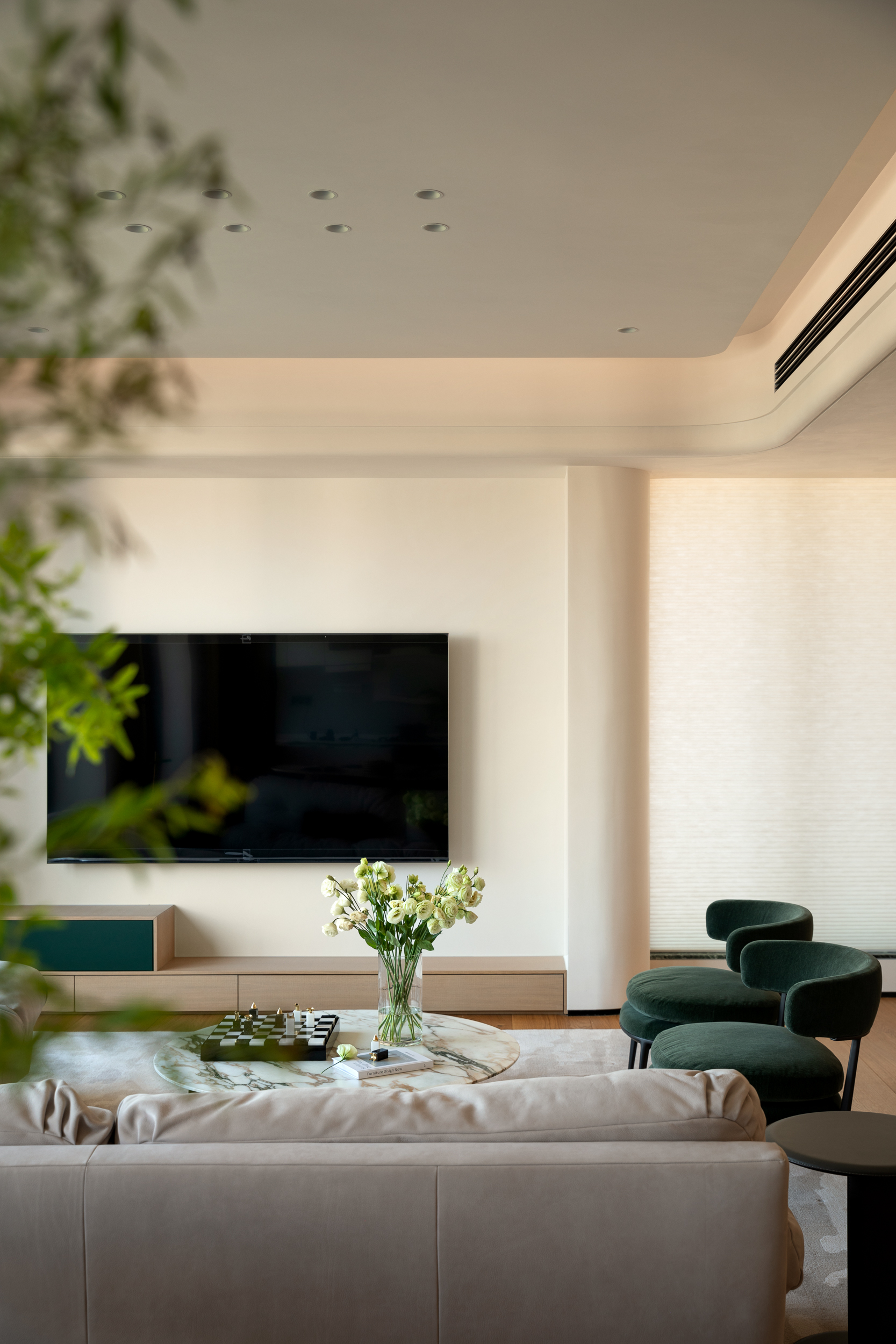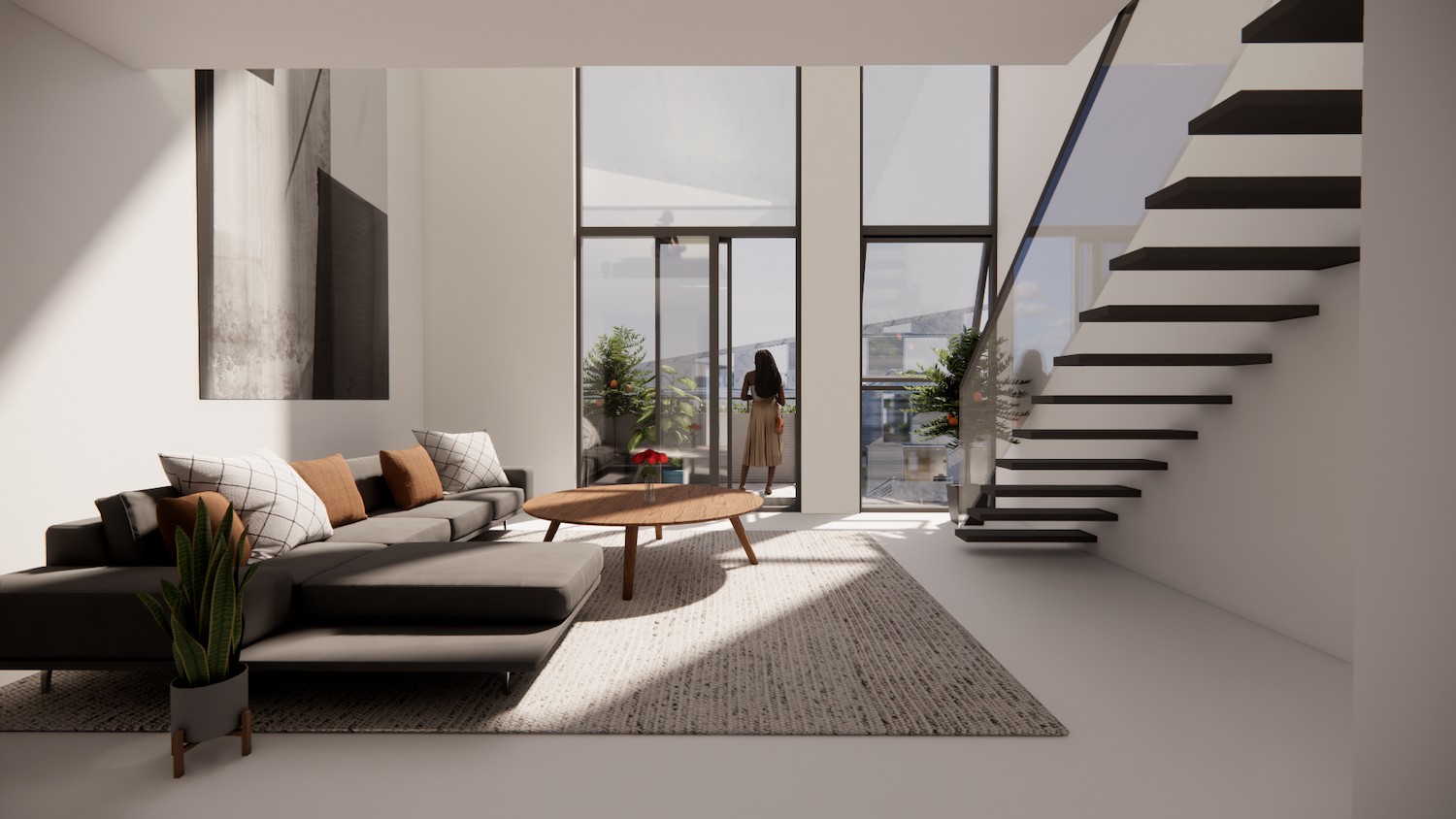Vallecas 47 Estudio UNTERCIO
2013-02-14 00:00
架构师提供的文本描述。我们试着想象,我们大家在一起,一个我们想要生活的居所。我们中的一些人说:“我们中的一些人说,亲密而半虚无,最懒的人回答说:”聪明而又开放地与朋友见面。具有多重个性的住所。能够对季节变化作出反应的人。一条通向两种不同环境的街道;一边是一条属于新城市发展的街道,但靠近Vallecas村的城市生活,另一边是一个安全而有界的庭院。
Text description provided by the architects. We tried to imagine, all of us together, a dwelling in which we would like to live. Bright and open to meet with friends some of us said, intimate and in semidarkness, the laziest ones replied. A dwelling with a multiple personality. One that would be able to react to the changing seasons. One that would open itself to two different environments; on one side, a street belonging to a new urban development, but close to the urban life of Vallecas Village, and on the other side, a bounded and safe courtyard.
因此,我们设计了一个交叉通风住宅,分为两个非常不同的区域:一个是静态的空间集合,致力于私人和亲密的功能,另一个是动态的,致力于社会生活。这最后一个空间,在这里,家庭和亲密的社会生活,能够转变成一个开放的露台,打开两个大滑动窗口,没有留下多个角落。这种建筑解决方案允许住在总是太小的社会住宅的居民,同时在夏天享受一个大型的露台,在冬天有一个宽敞的客厅。
As a result, we designed a cross-ventilated dwelling divided in two very different areas; one a static collection of spaces, devoted to private and intimate functions, and another dynamic one, devoted to social life. This last space, where family and close social life takes place, is able to transform itself into an open terrace by opening two big sliding windows that leave no mullion in the corner. This architectural solution allows the inhabitants of the always too small social dwellings, to enjoy at the same time a large terrace in summer and a spacious living-room in winter.
该项目的另一大赌注是加强公共生活,对公共空间给予极大的关注,并在视觉上将它们连接起来,以增加居民之间的接触。通常是封闭的楼梯和黑暗的入口从电梯到住宅,已经打开和白天照明。楼梯悬臂进入朝南的庭院,提供了一个很好的地方与邻居聊天,或挥手招呼,当他们走进自己的私人区域。庭院是建筑公共生活的中心。它为孩子们提供了一个安全的游乐场和一个长而弯曲的长凳,面向底层最繁忙的区域。我们希望人们能够在汽车友好型建筑和社区中遇到并发展非正式的社会关系,而这种关系并不容易发生。
Another big bet of the project was to enhance communal life taking great care of the common spaces and interconnecting them visually in order to multiply encounters between dwellers. The usually closed-in stairs and dark entries from the elevators to the dwellings, have been opened and are day-lit. The stairs cantilever into the courtyard facing South and provide a nice spot to chat with a neighbour or to wave hello as they walk into their own private area. The courtyard is the center of communal life of the building. It offers a safe playground for children and a long bending bench strategically placed facing the busiest area on the ground floor. We want people to meet and develop informal social relations which are not taking place so easily in car friendly buildings and neighbourhoods.
从城市的角度来看,这个街区被分割成几片,并被分割成多个自由拐角处。这一策略将正面放大,模糊了城市规划对这一阴谋所设想的巨大形象。这样,建筑物的体积组成就适应了位于街道对面的旧“瓦莱卡斯别墅”的小而破碎的形象,而它的高度和宽度则与新城市发展中的邻近建筑相匹配。
From the urban point of view, the block is broken into several slices which have been split in order to multiply the free corners. This strategy multiplies the facades and blurs the massive image which the urban plan had envisioned for this plot. In this way, the volumetric composition of the building is adapted to the small and broken image of the old “Villa de Vallecas” located on the opposite side of the street, while its height and width match the neighboring constructions in the new urban development.
 举报
举报
别默默的看了,快登录帮我评论一下吧!:)
注册
登录
更多评论
相关文章
-

描边风设计中,最容易犯的8种问题分析
2018年走过了四分之一,LOGO设计趋势也清晰了LOGO设计
-

描边风设计中,最容易犯的8种问题分析
2018年走过了四分之一,LOGO设计趋势也清晰了LOGO设计
-

描边风设计中,最容易犯的8种问题分析
2018年走过了四分之一,LOGO设计趋势也清晰了LOGO设计












































































