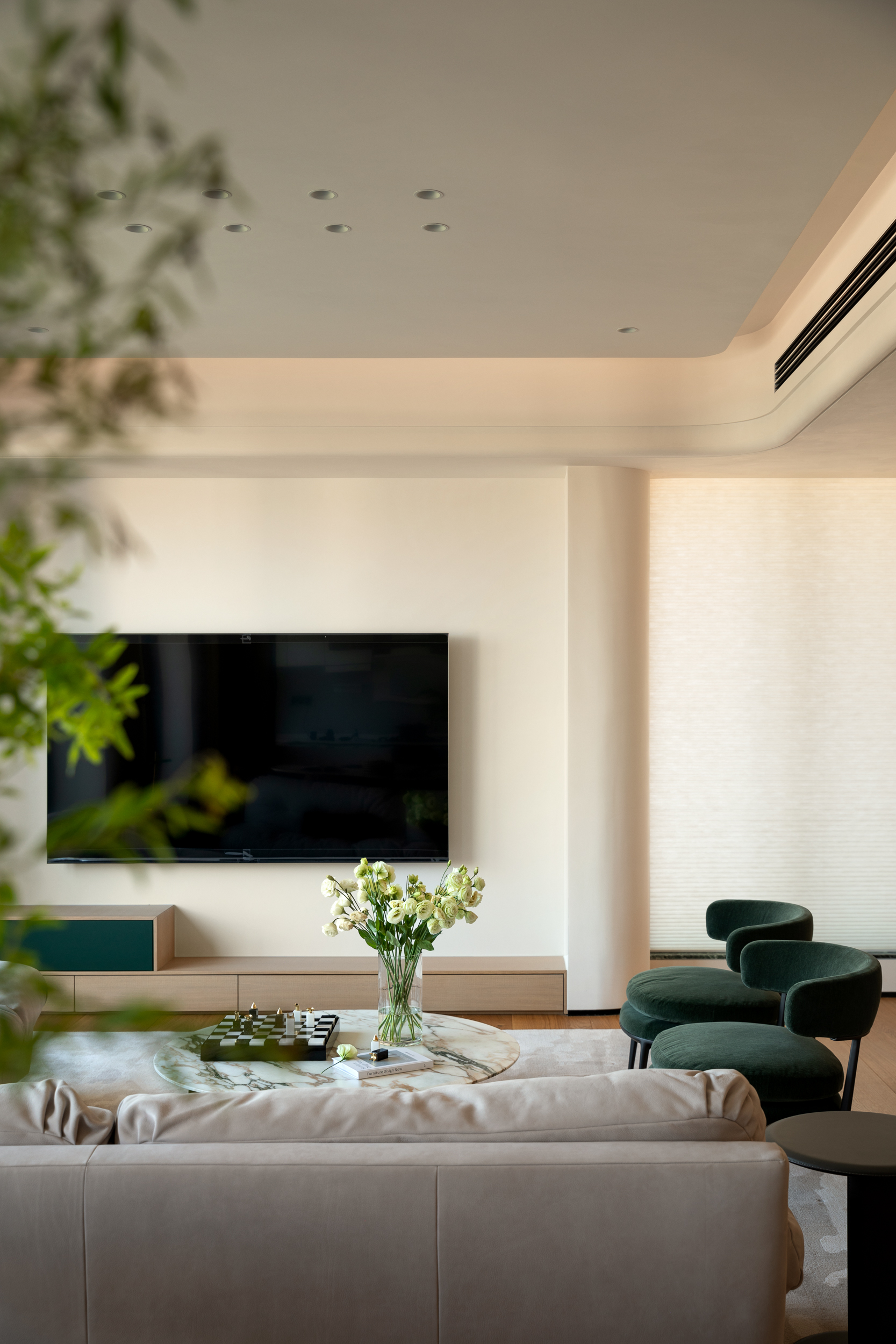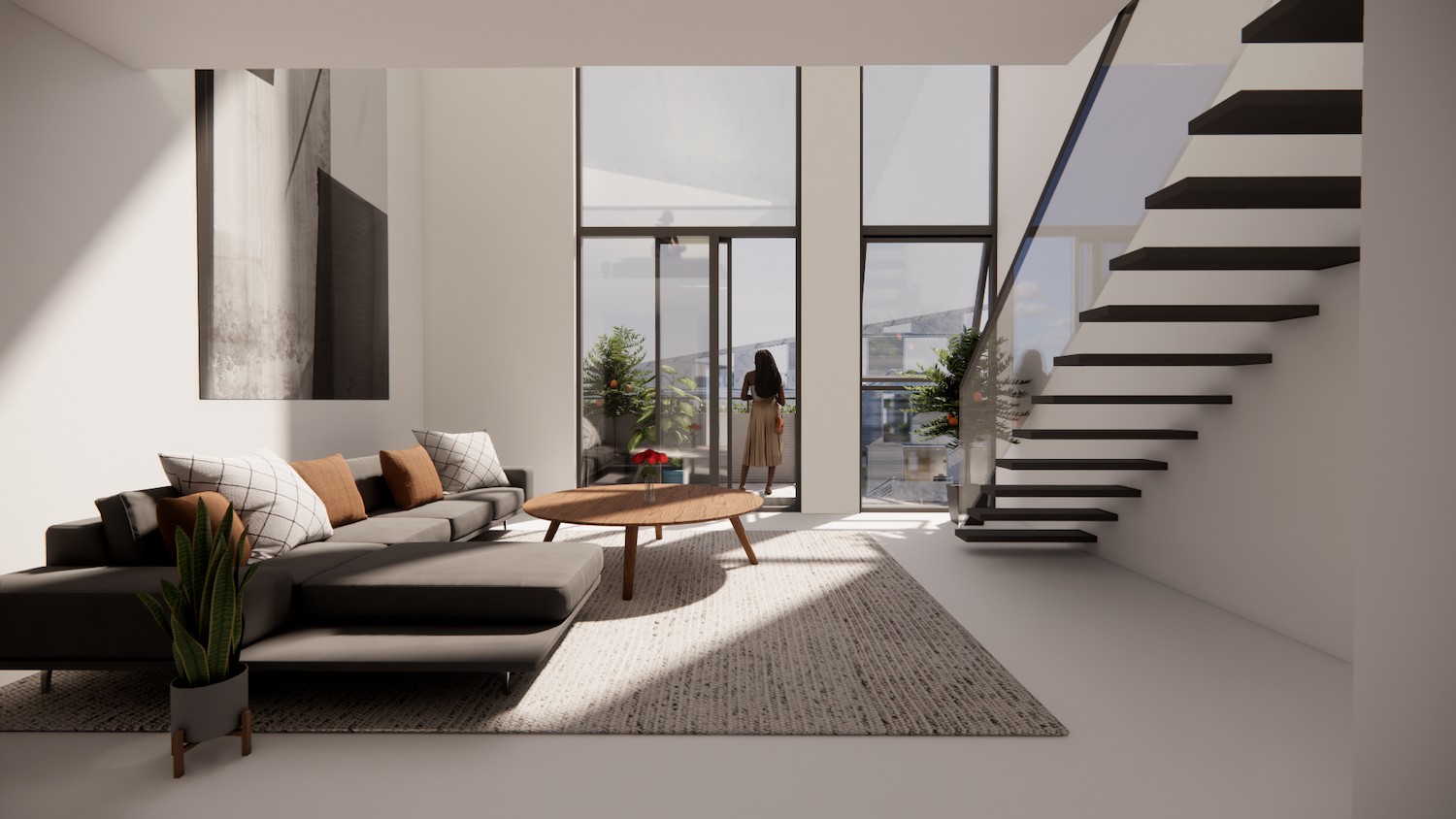De Bron Church Renovation Bureau MT
2013-02-12 00:00
架构师提供的文本描述。由于教区人数减少,美国60年代附近的一个新教教会社区决定与另一个教会社区融合。为了重新开始,教会政府决定出售其中一座教堂建筑,并对另一座教堂建筑进行彻底改造。前一栋建筑建于20世纪70年代,是当时的典型建筑。这座建筑看上去不像教堂,它很黑很低。正因为如此,教堂大厅的音响效果很差。教会政府要求MT局的MarcoTavenier设计教堂的翻新工程。
Text description provided by the architects. A protestant church community in a 1960’s neighbourhood of Amersfoort decided, because of decreasing numbers of parishioners, to fuse with another church community. To make a new start the church government decided to sell one of the church buildings and give the other church building a radical transformation. The former building was build in the 1970’s and was typical for that time. The building didn’t look like a church, it was quite dark and very low. Because of that the acoustics of the church hall were pretty bad. The church government asked Marco Tavenier of Bureau MT to design the renovation of the church.
他为大楼设计了一个全新的屋顶、新的立面和一个新的入口。新屋顶的高度在几层教堂大厅的中间处增加。屋顶段的形状是基于声学参数的。在屋顶之间,日光流进入建筑物,给空间一个明亮和闪闪发光的特征。由于屋顶的高度,教堂大厅的音响效果明显改善。此外,新的外观带来了许多光明的建筑,并给予它一个良好的开放和欢迎的性格。正面周围有一个强大的白色框架,它与新屋顶的白色屋顶边缘逻辑地结合在一起。通过这个框架,强调了前院的拥抱空间。这座建筑的新入口处被纳入了这个框架。
He designed a complete new roof, new façades and a new entrance for the building. The height of the new roof is increasing towards the middle of the church hall in several levels. the shape of the roof segments is based on acoustic parameters. In between the roof segments the daylight streams into the building and give the space a light and sparkling character. Due to the height of the roof the acoustics of the church hall are improved significantly. Also the new façades bring a lot of light into the building, and give it a nice open and welcoming character. The facade has a strong white frame around it, which combines logically with the white roof edges of the new roof. By this frame the embracing space of the front yard is emphasized. The new entrance of the building is incorporated into this frame.
屋顶的钢结构与屋顶之间的垂直玻璃部分结合在一起。对角梁的结构被放置在一个随机的模式,类似于一棵树的树枝。这个图案,加上屋顶和特制窗户的高度,给了气氛一个现代的解释,一个带有铅窗的哥特式礼拜堂。室内的材料和颜色是安静和自然的,因此日光的体验是最大化的。在其中一堵墙上有一个白色的图案,后面是木板。这种模式和面板在教堂大厅的声学中有着重要的作用。这种模式是从另一座已被拆除的教堂建筑中的一件艺术品中“借出”出来的。
The steel construction of the roof is incorporated with the vertical glass parts in-between the roof segments. The diagonal beams of the steal construction is placed in an at random pattern, similar to the branches of a tree. This pattern, together with the height of the roof and te windows gives the atmosphere a modern interpretation of a gothic chapel with leaded windows. The materials and colors of the interior are quiet and natural, so the experience of the daylight is maximized. In one of the walls there is a white pattern with wooden panels behind it. This pattern and panels do have an important function in the acoustics of the church hall. The pattern is ‘lend’ from a piece of art in the other church building which has been demolished.
建筑师在这座更新的建筑里给了这个图案一个新的生命。很好的细节是由教区居民自己制作的。特别注意现有材料和元素的重复使用,如教堂大厅的地板装饰、家具和照明电枢。教会政府对这一转变感到非常满意:“这感觉就像一座全新的建筑,它给了教堂一个非常容易辨认的地方。”此外,教会转型的整个过程也为教会社区注入了新的活力。不仅建筑物,而且教会社区本身也因这一项目而得到更新和更新“。
The architect gave the pattern a new life in this renewed building. Nice detail is that the panels of which the pattern is made off, are made by parishioners themselves. Special attention has been given to the re-use of existing materials and elements, like the floor finishing of the church hall, the furniture and lighting armatures. The church government is very happy with the transformation: “It feels like a complete new building and it gives the church a very recognizable place in the neighbourhood. Besides that, the whole process of transforming the church gave new energy to the church community. Not only the building, but also the church community itself is renewed and refreshed by this project”.
 举报
举报
别默默的看了,快登录帮我评论一下吧!:)
注册
登录
更多评论
相关文章
-

描边风设计中,最容易犯的8种问题分析
2018年走过了四分之一,LOGO设计趋势也清晰了LOGO设计
-

描边风设计中,最容易犯的8种问题分析
2018年走过了四分之一,LOGO设计趋势也清晰了LOGO设计
-

描边风设计中,最容易犯的8种问题分析
2018年走过了四分之一,LOGO设计趋势也清晰了LOGO设计


































































