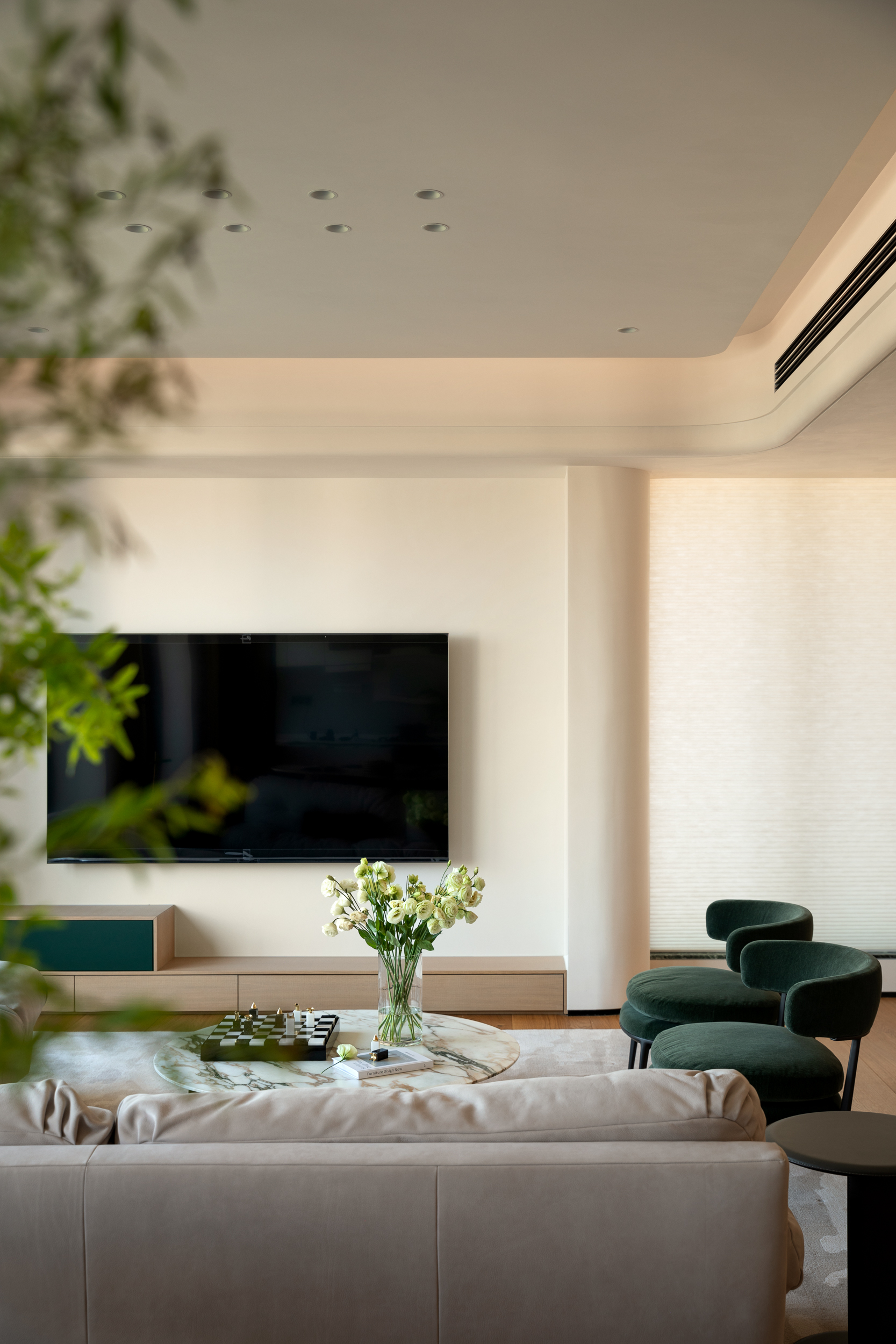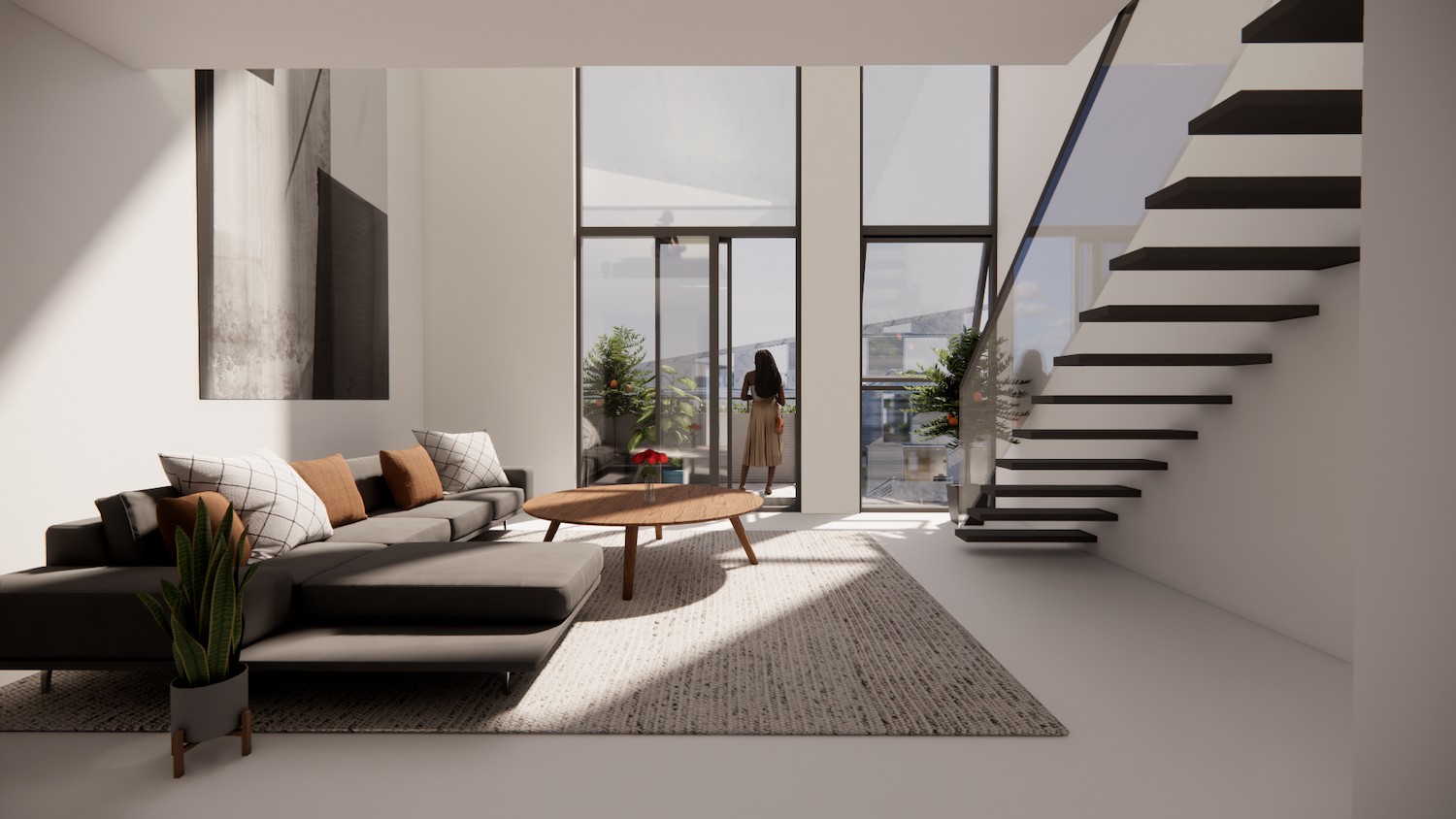Carling Residence Tact Architecture
2013-03-10 01:00
架构师提供的文本描述。位于加拿大美丽的马斯科卡地区,卡林住宅是为一对想要离开这座城市的年轻夫妇建造的。这座3600平方英尺的房子坐落在佐治亚湾海岸的一片乡间森林中。客户对他们的新永久住所的渴望是创造一个舒适、现代化和可持续的家,尊重他们26英亩土地的地形,并成为其中的一部分。
Text description provided by the architects. Located in Canada’s beautiful Muskoka region, the Carling Residence was built for a young couple looking to leave the city behind. The 3600 square foot home is set into a rustic forest on the shores of the Georgian Bay. The clients’ aspiration for their new permanent residence was to create a comfortable, modern and sustainable home that would respect, and become part of, the terrain of their 26-acre lot.
特伦斯·图兰杰(Terence Tourangeau)
受托于客户的视觉、触觉、架构,精心打造出一套冷静典雅的设计。特别注意的地方,家园,以优化景观的自然特征,同时保持自然地形。这所房子在东面和西边的两个山脊之间形成一片空地。设置在高耸的树木中,房子受益于他们的自然阴影和隐私,同时仍然允许壮观的森林和格鲁吉亚湾的景观。
Entrusted with the clients' vision TACT Architecture crafted a calm and elegant design. Particular care was taken to site the home to optimize the landscape’s natural features while preserving the natural topography. The house nestles itself into a clearing between two ridges of rock to the east and west. Set amongst the towering trees the house benefits from their natural shade and privacy while still allowing for spectacular views of the forest and Georgian Bay.
特伦斯·图兰杰(Terence Tourangeau)
从北方靠近房子时,你会看到一个绝对低调的门面,尽量不加玻璃。一旦进入房子,你就会被来自大画窗的壮观景色所震撼,这些窗户构成了南方建筑的大部分面貌。极简主义的灵感内饰赞扬了崎岖的环境,增强了景观的美,并使其成为设计的组成部分。简单的约束材料托盘石材,木材,混凝土和白色的墙壁,贡献了房子的基本感觉。
Approaching the house from the north you are presented with a resolutely understated façade with minimal glazing. Once inside the home you are struck by spectacular views from large picture windows that make up most of the southern building face. The minimalist inspired interiors compliment the rugged surroundings enhancing the beauty of the landscape and making it an integral part of the design. The simple restrained material pallet of stone, wood, concrete, and white walls contribute to the elemental feeling of the house.
特伦斯·图兰杰(Terence Tourangeau)
最终,设计只需要很少的网站和资源。这座住宅坐落在绿树成荫的空地中间,几乎没有东西上的玻璃,南面的窗户上悬挂着巨大的塔式悬垂物。这将优化视图和日照,同时将太阳能增益降至最低。为了确保舒适的室内气候,建筑围护结构采用保温混凝土形式的墙和喷雾泡沫保温屋顶。家庭由一个分区辐射地板系统加热,通过一个高效率的锅炉,辅之以热回收通风系统。虽然混凝土楼板是热量的来源,但它也作为一个散热器在冬季的月份,并有助于保持家庭在夏季凉爽。房子没有,也不需要空调来冷却。南面窗户的北部和部分都可操作,允许自然交叉通风,进一步促进了家庭的舒适和自然感觉。严格使用材料、平衡环境和设计影响,以及优化客户规定的预算,都与家庭的空间质量一样得到认真考虑。
Ultimately the design demands little of the site and its resources. The residence sits in the midst of the treed lot, with minimal east-west glazing, and large trellised overhangs above south facing windows. This optimizes views and day lighting, while minimizing solar gain. To ensure a comfortable interior climate the building envelope features insulated concrete form walls and a spray-foam insulated roof. The home is heated by a zoned radiant floor system via a high efficiency boiler supplemented by a heat recovery ventilation system. While the concrete floor slab is the source of heat, it also serves as a heat sink in the winter months and helps keep the home cool during the summer. The house does not have, nor does it require, an air conditioning unit for cooling. Both the north and portions of the south windows are operable permitting natural cross ventilation, further contributing to the comfort and natural feeling of the home. The disciplined use of materials, balance of environmental and design impacts, and optimization of the client’s prescribed budget, were all considered as carefully as the spatial qualities of the home.
特伦斯·图兰杰(Terence Tourangeau)
虽然房子是一个新的插入到一个原始的景观,设计允许它居住,好像它一直是土地的一部分。
Though the house is a new insertion into a pristine landscape, the design allows it to reside as though it has always been a part of the land.
 举报
举报
别默默的看了,快登录帮我评论一下吧!:)
注册
登录
更多评论
相关文章
-

描边风设计中,最容易犯的8种问题分析
2018年走过了四分之一,LOGO设计趋势也清晰了LOGO设计
-

描边风设计中,最容易犯的8种问题分析
2018年走过了四分之一,LOGO设计趋势也清晰了LOGO设计
-

描边风设计中,最容易犯的8种问题分析
2018年走过了四分之一,LOGO设计趋势也清晰了LOGO设计




























































