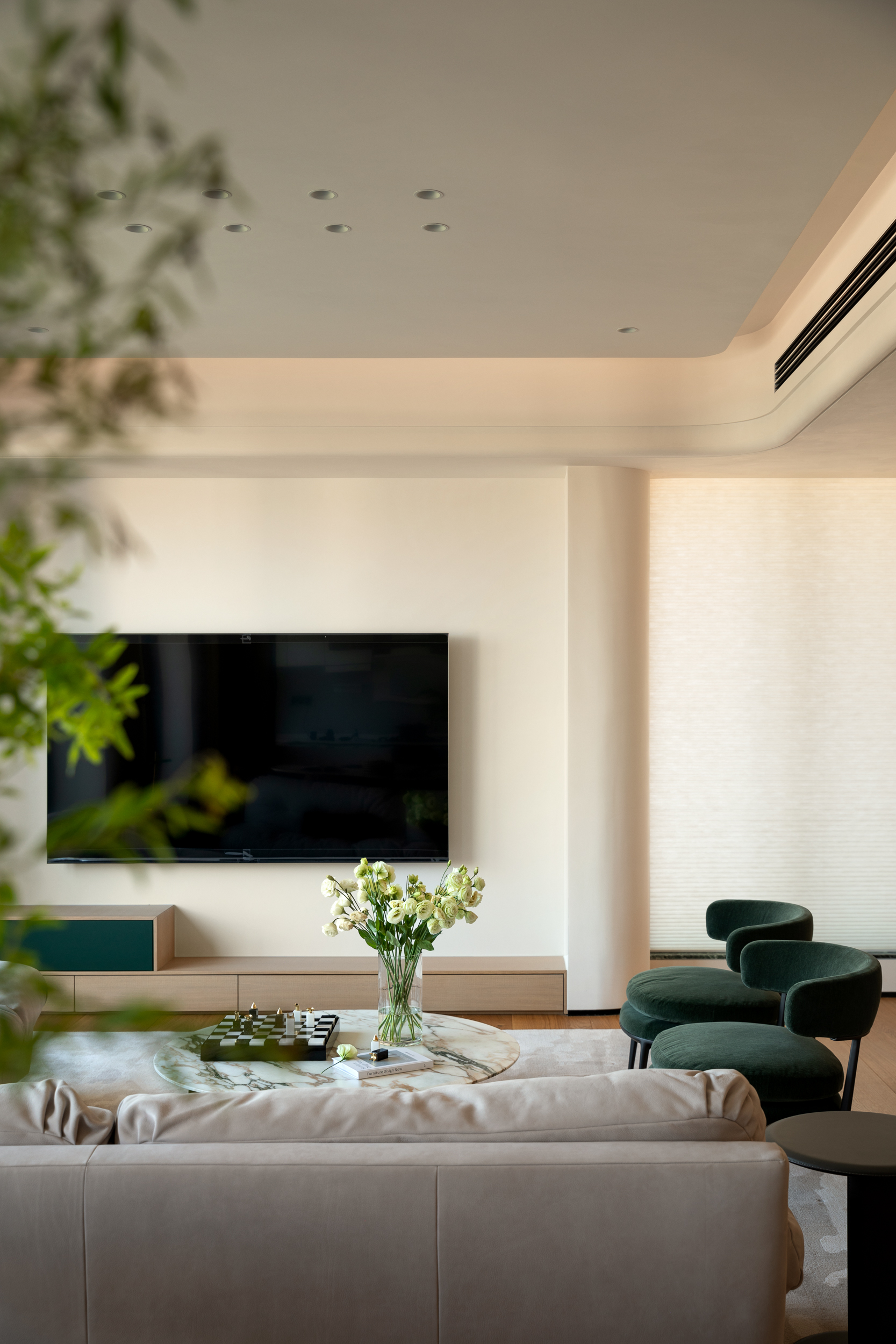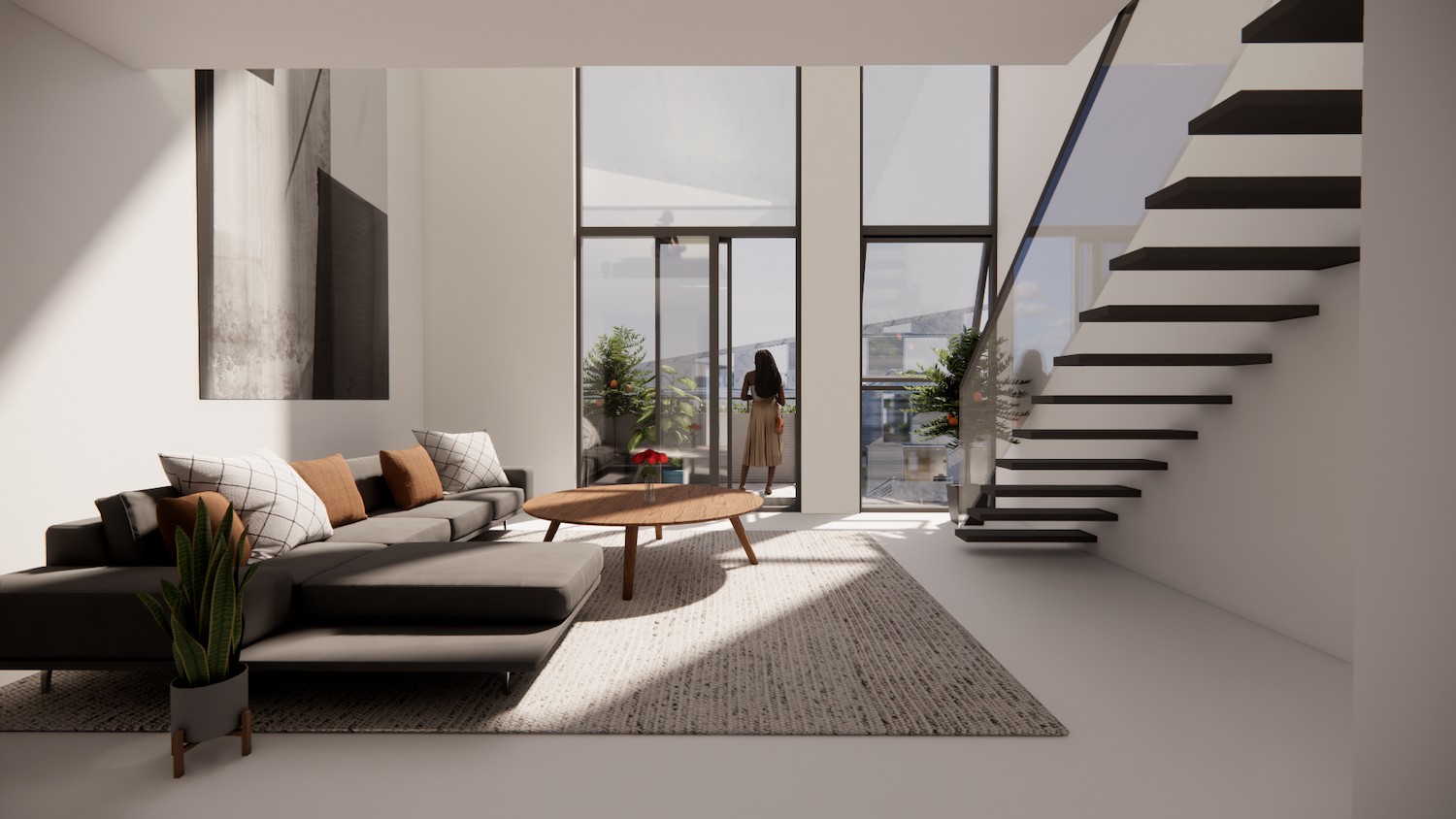Atali Ganga RLDA
2013-04-23 01:00
架构师提供的文本描述。RLDA完成了一个破土动工的度假胜地Atali,距Rishikesh河岸30公里。
Text description provided by the architects. RLDA completed a ground breaking resort, Atali, 30 kilometers from Rishikesh on the banks of the river Ganga.
由于使用了石头、芦苇和钢丝,该项目放弃了一种常见的美学和其他这类图像元素,而选择了一座从其建造的手段、方法和模式中汲取其审美的建筑物。
Distinguished by its use of stone, reed and steel wire, the project abandons a commonplace aesthetic and other such iconographic elements to distinguish itself in favour of a building that draws its aesthetic from the means, methods and modes of its construction.
度假村包括一座石楼,里面有一座较低层的储藏室和一间楼上的宿舍,还有一座阳台,有一个固定周围山脉的拉力屋顶,一间咖啡厅和一座供客人使用的小屋。
The resort consists of a stone building that houses a storage facility on the lower level and a dormitory on the upper level, a veranda with a tensile roof that frames the surrounding mountains, a cafe and cottages for guests.
第一座建筑是用石头建造的,用镀锌的辉长石盒子包裹,用钢丝绑在一起,主要是用材料建造的,这些材料要么是在现场找到的,要么是从里面挖掘出来的。对外国形象的压制及其与历史上用于加固河堤的建筑技术的一致性,使建筑物处于历史河流的视觉和触觉词汇之中。
The first building, made of stone, encased in galvanized gabion boxes and tied to each other with steel wire was constructed predominantly out of material that was either found on site or excavated from it. The suppression of a foreign image and its alignment with constructional technologies historically used to secure river embankments, aligns and situates the building within the visual and tactile vocabulary of the historic river.
RLDA认识到河流与确保河岸安全的辉长石箱之间的共生关系,以及流动的水在河岸形成中的作用,从而标志着时间的推移,RLDA垂直地将相邻的辉长柱盒与未氧化钢丝绳捆绑在一起。(鼓掌)
In recognition of the symbiotic relationship between the river and gabion boxes that secure its banks, and the effect of moving water in shaping the river banks, thereby marking the passage of time, RLDA, vertically tied adjacent gabion boxes with unglavanized steel wire.
通过氧化过程-一种自然的风化产物,由于河流中潮湿的空气,铁丝会生锈,从而记录时间的推移和通过其颜色突出建筑物的垂直性。
Through a process of oxidation a natural product of weathering, caused by the moist air on account of the river, the wire rusts, thereby documenting the passage of time and through its colour accentuates the verticality of the building.
对自然光和周围山丘景观的需求是相互独立的。战略性地放置方形金属窗框,选择周围景观的一部分,而两个牧师将光线带入建筑物。
The need for natural light and views onto the surrounding hills have been provided for independently of each other. Strategically placed square metal windows frame select portions of the surrounding landscape while two clerestories bring light into the building.
在较低层连接这两个结构的前厅是可以识别的砖石铺砌与集料石填充。它遵循相同的视觉词汇与辉长石建筑,是主要的切入点。
The forecourt that connects the two structures on the lower level is recognizable by the brick pavers with aggregate stone infill. It follows the same visual vocabulary as the gabion building and is the primary point of entry.
“到达的地点不是建筑或建筑,而是一个”虚无“的地方,它通过相邻的建筑成为一个目的地和发现点。”最值得注意的是,通过一个走廊,它把自然景观框架起来,迫使眼睛穿过它,穿过山丘和河流。阳台屋顶上的橘子的强烈而饱和的色调增强了空间的压缩,并将人们引到皮艇池。这种结构既是一个短暂的空间,也是一个在度假村入口的避难所空间。一个拉伸屋顶在走廊上方的会议室上加冕,给石楼原本赤裸裸的几何图形增添了异想天开的扭曲,并让人想起了遍布河岸的无数帐篷。
“The point of arrival is not a building or a structure, it is rather a place of “nothingness”, a space that promises through its adjacent structures a point of destination and discovery.” Most notably, through a verandah that frames the natural landscape beyond in forces the eye to travel through it, to the hills and river beyond. Enhanced by the potent and saturated shade of orange on the verandah’s roof that compresses the space and leads people through it to the kayak pool. This structure acts as both a transitory space and a space of refuge at the resorts entry level. A tensile roof crowns the conference room above the verandah, adding a whimsical twist to the otherwise stark geometry of the stone building and recalls the numerous tents that dot the river banks.
将这两种结构连接起来的是一个带有椭圆楼梯的两层芦苇格架。楼梯,由一对钢绞线梁支撑在一个小甲板上,面对着河和远处的小山。没有一个中央结构成员给楼梯一种轻盈的感觉,并提高了它的曲折的雕塑质量。它与相邻建筑的质感和“重量”形成鲜明对比。
Connecting these two structures is a two level reed trellis with an elliptical staircase puncturing it. The stair, supported by a pair of stringer beams terminates in a small deck that faces the river and hills beyond. The absence of a central structural member gives the stair a sense of lightness and enhances it’s sinuous sculptural quality. It contrasts sharply with both the texture and the "weightiness" of the adjoining buildings gabions.
就像锈迹斑斑的钢丝,记录了四季经过一个风化过程,复杂的几何阴影,投在鹅卵石地板上,标志着时间的日复一日。
Just as the rusted steel wire, documented the passage of the seasons through a weathering process, the complex geometric shadows, cast on the pebble floor mark the daily passage of time.
该项目的发起人Vaibhav Kala说:“RLDA给这个项目带来了新的想法,这使我们受益匪浅!他们的建筑舒适而负责任地坐落在大街上,他们有着永恒的品质。人们来看建筑!“
Vaibhav Kala, the promoter of the project stated that, “RLDA brought new thinking to the project, something that has benefited us greatly! Their buildings sit comfortably and responsibly on the hil, they have an ageless quality about them. People come to see the architecture!”
上层的村舍以简朴华丽为特点,从私人阳台进入,中间的石墙将浴室与卧室隔开。广泛的玻璃,他们打开自己的周围的景观。他们在山上的位置是由地形、景色和与其他这类单位的距离决定的。这些农舍的金属结构是在场外预制而成的。
The cottages that dot the upper levels are characterized by their spartan luxuriousness. Entered through a private verandah, a central stone wall demarcates the tripartite bathroom from the bedroom. Extensively glazed, they open themselves up to the surrounding landscape. Their location, on the hill was determined by topography, views and distance from other such units. The metal structure of the cottages were prefabricated off site.
高塔姆·库尔卡尼是一位狂热的旅行者和建筑爱好者,他说:“我喜欢旅行。我旅行去看新的地方,为新的经验做的大多数人我想象,但也看到当代建筑和我很高兴当我看到阿塔利!它非常聪明,坚硬的石头与柔软的阴影结合使用,给这个度假胜地一种无与伦比的地方感!爱死了!“
Gautam Kulkarni, an avid traveller and architecture enthusiast, “ I like travelling. I travel to see new places, for new experiences as do most people I imagine, but also to see contemporary architecture and I was delighted when I saw Atali!! Its just very smart, hard stone used in combination with soft shadows give this resort a sense of place like no other! Loved it!!”
 举报
举报
别默默的看了,快登录帮我评论一下吧!:)
注册
登录
更多评论
相关文章
-

描边风设计中,最容易犯的8种问题分析
2018年走过了四分之一,LOGO设计趋势也清晰了LOGO设计
-

描边风设计中,最容易犯的8种问题分析
2018年走过了四分之一,LOGO设计趋势也清晰了LOGO设计
-

描边风设计中,最容易犯的8种问题分析
2018年走过了四分之一,LOGO设计趋势也清晰了LOGO设计






































































































