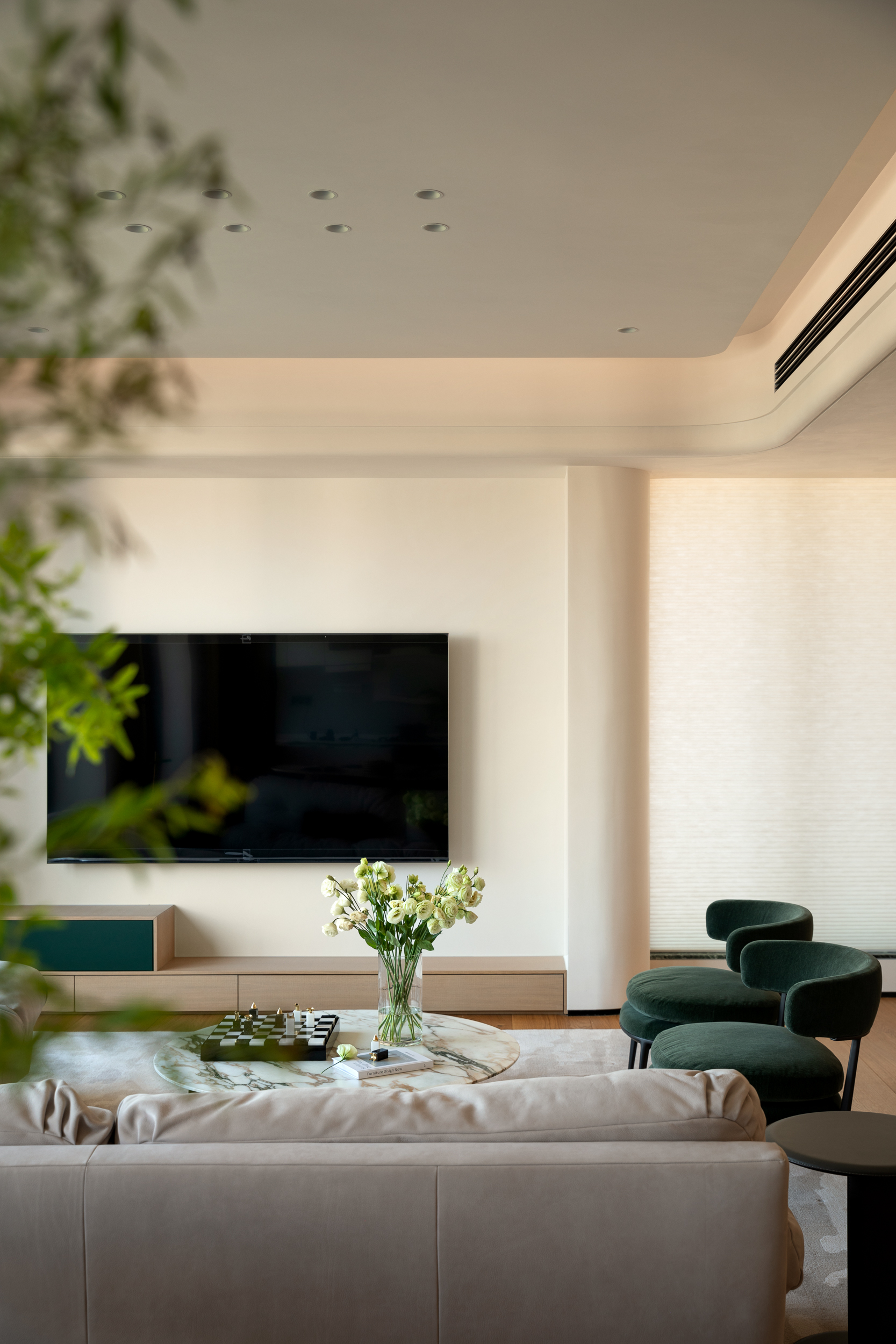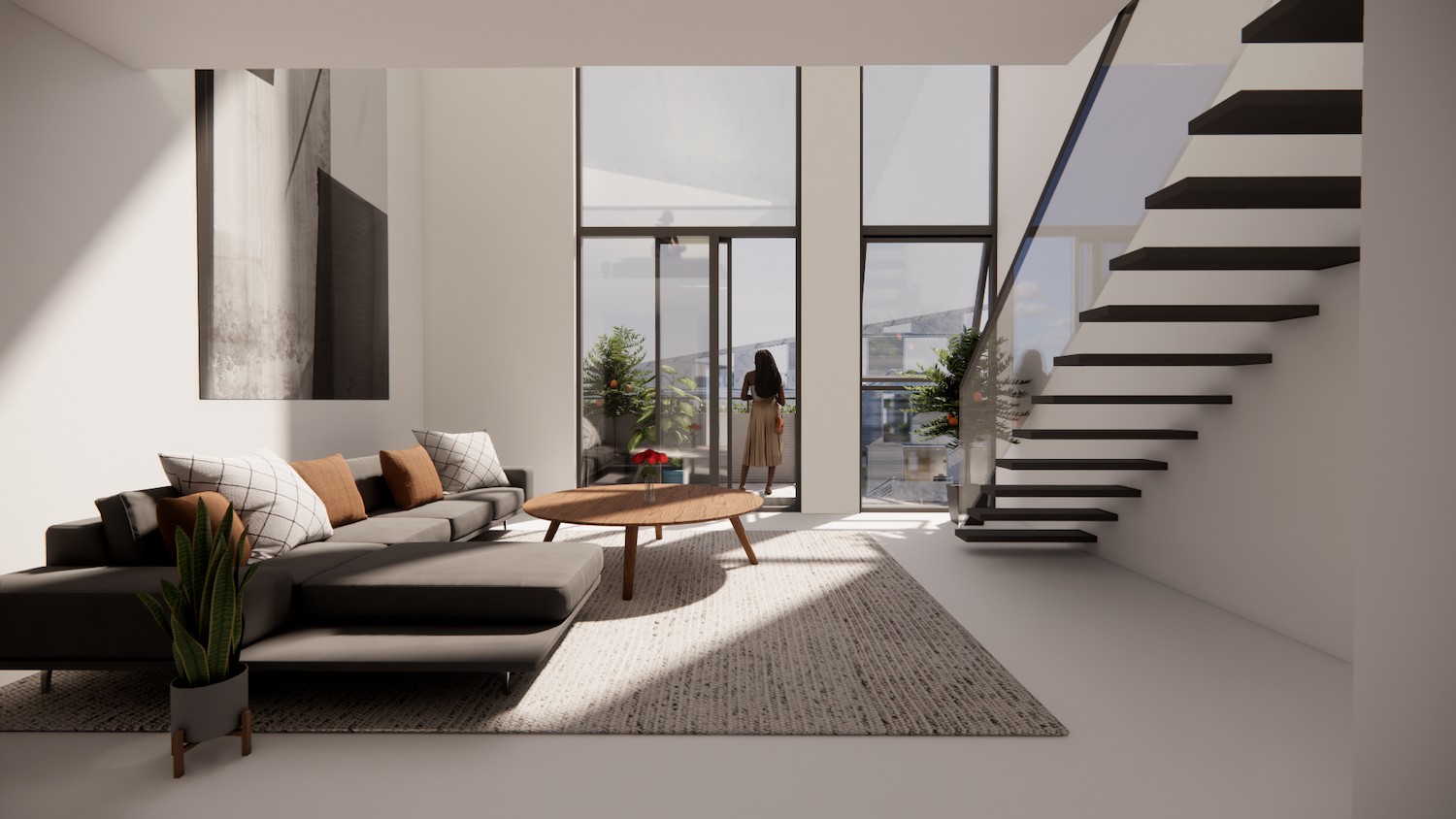JKC2 ONG-ONG Pte Ltd
2013-07-02 01:00
架构师提供的文本描述。这座房子由三卷组成,它们围绕着一个中央庭院,它们相互作用,而每一个侧翼仍然足够清晰,可以看作是一个独立的实体。房子的内部和室外区域被配置的灵活的空间,在头脑中,使房子可以适应广泛的房主范围。
Text description provided by the architects. This house comprises of three volumes positioned around a central courtyard such that they interact, whilst each wing remains distinct enough to be viewed as an independent entity. The home's interiors and outdoor areas are configured with flexibility of space in mind so that the house can be adapted to suit a broad spectrum of homeowners.
在人造空间和天然空间之间取得了平衡,建筑由基本的元素形状和原材料组成,如白面混凝土、石材、软钢、热带木材和透明玻璃。这个调色板各部分之间的对话反映了一种对自然的温暖和直接感。
A balance is struck between the man-made spaces and the natural ones, with the building formed from basic elemental shapes with raw-finished materials, such as fair-faced concrete, stone, mild steel, tropical wood and clear glass. The dialogue between the components of this palette reflects a sense of warmth and immediacy with nature.
 举报
举报
别默默的看了,快登录帮我评论一下吧!:)
注册
登录
更多评论
相关文章
-

描边风设计中,最容易犯的8种问题分析
2018年走过了四分之一,LOGO设计趋势也清晰了LOGO设计
-

描边风设计中,最容易犯的8种问题分析
2018年走过了四分之一,LOGO设计趋势也清晰了LOGO设计
-

描边风设计中,最容易犯的8种问题分析
2018年走过了四分之一,LOGO设计趋势也清晰了LOGO设计
































































































