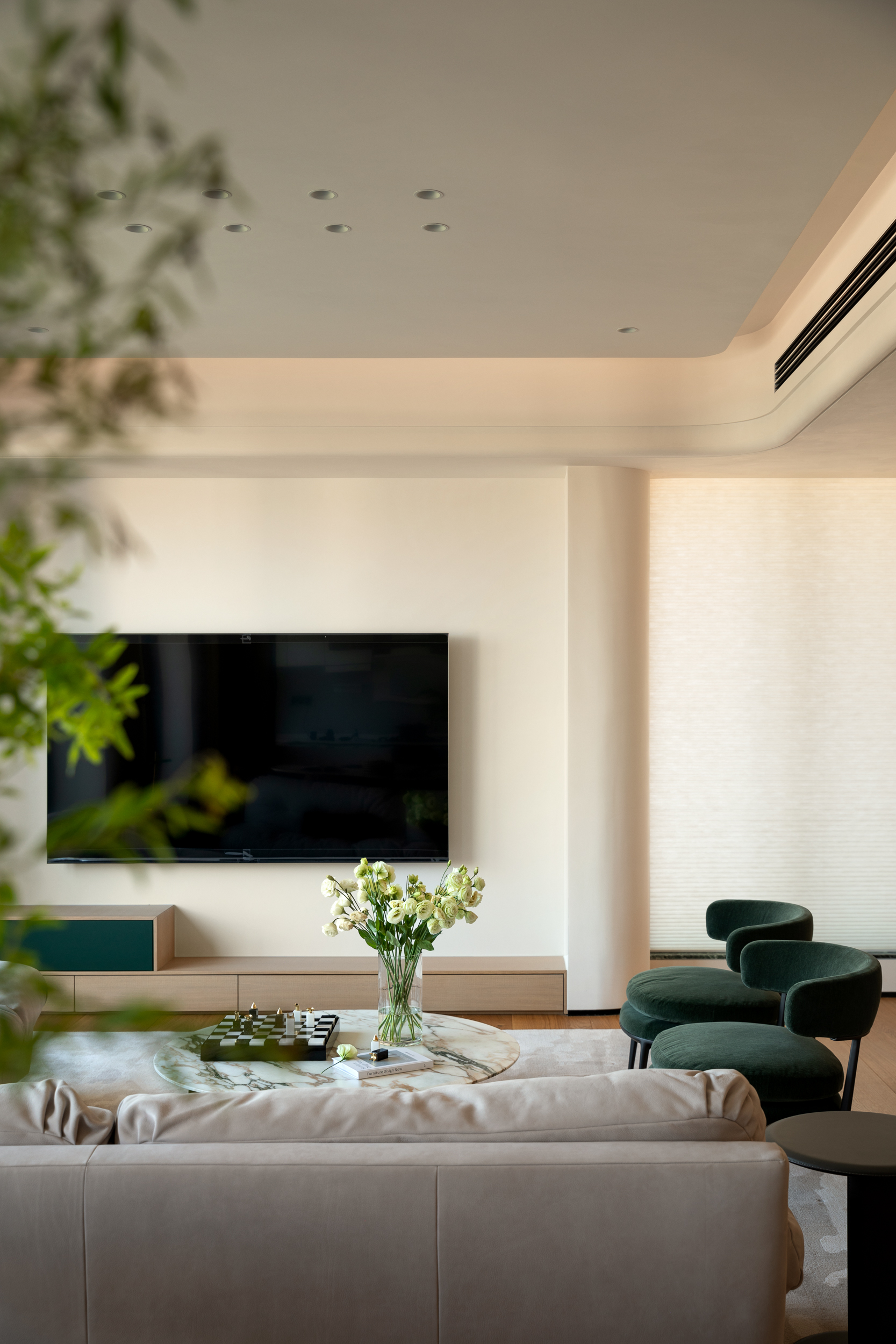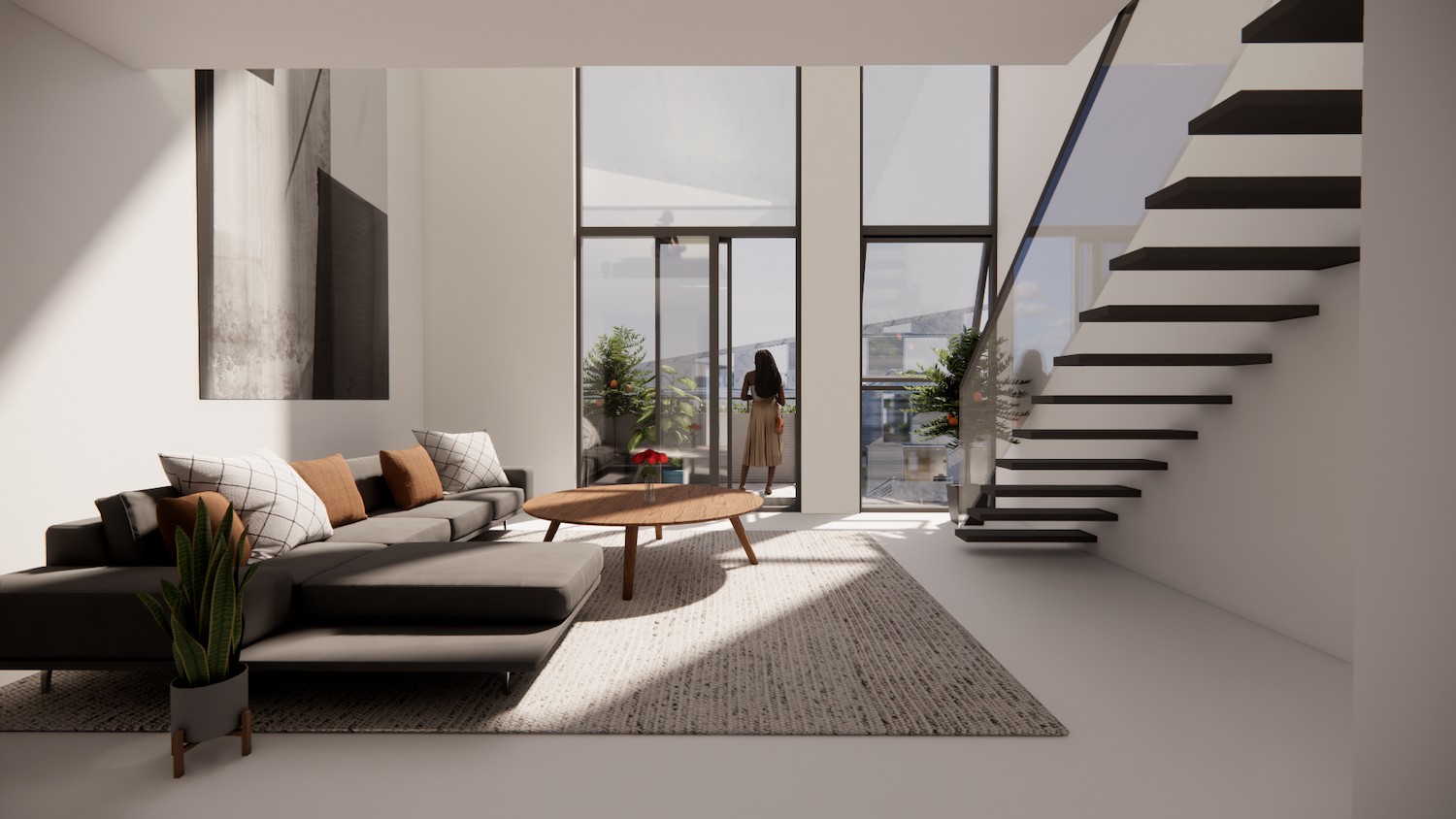One Wybelenna Shaun Lockyer Architects
2013-07-23 01:00
架构师提供的文本描述。肖恩·洛克耶建筑师(SL·A)成立于2009年,致力于将人与场所联系在一起的现代主义建筑。a从事各种类型的项目,包括住宅、机构、商业和室内设计。
Text description provided by the architects. Shaun Lockyer Architects (SL|a) formed in 2009 to focus on modernist architecture that connects people and place. SL|a engages in varying types of projects including residential, institutional, and commercial and interior design.
这个项目是由罗宾·吉布森遗址遗留下来的。这个设计灵感来自吉布森的作品(和中性),是对现代主义语言的当代重新诠释。规划的定义是石头刀片,将房屋分割开来,划定居住区域和亭台楼阁。这所房子有一个长长的线性计划,所有的房间都是为了吸收冬天的阳光而设计的。一个25米长的游泳池定义了房产的北缘,书中有戏剧性的户外起居区,既可以享受高大的空间,也可以享受火灾的地方。草皮屋顶盖住车库,使房屋能够将自己的地面变成现有的土地轮廓线。一个天然的锌,滑脂木,板岩和钙华的调色板创造了一个强大的美学目标是一个永恒的建筑。
This project was born out of a remnant of a Robin Gibson cottage that existed on the site. The design, inspired by the work of both Gibson (and Neutra in turn) is a contemporary re-interpretation of the modernist language. The planning is defined by stone blades that bisect the house and delineate living zones and pavilions. The house enjoys a long, linear plan with all rooms designed to soak up winter sun. A 25m pool defines the northern edge of the property and is bookended with dramatic outdoor living areas, both enjoying tall volumes and fire places. A turf roof covers the garaging and allows the house to ground itself into the existing contour of the land. A natural palette of zinc, tallowwood, slate and travertine create a robust aesthetic that aims toward a timeless architecture.
Public and Cultural Benefits:
吉布森的老平房是莫吉路上著名的建筑,无论人们对建筑的理解如何,它都能引起人们的共鸣。这种建筑语言的持续对话,以及在原址的石亭的持续存在,维持了人们对当地房屋的记忆。除此以外,街道上的围栏也被拆除,将一个重要的景观区让给公共领域,这样就保持了房子作为景观中的一个亭子的感觉。
The old Gibson cottage was a well known structure along Moggil Road that resonated with people irrespective of their architectural understanding. The continued dialogue of this language of architecture and the sustained existence of a stone pavilion in the original location maintains the houses place in local’s memory. In addition to this, the boundary fencing has been pulled back off the street to give over a significant landscape zone to the public realm, and in so doing maintains the sense of the house as a pavilion in the landscape.
Relationship of Built Form to Context:
新的客座展馆坐落在吉布森小屋的原址上,并重新使用了原来的石头(在所有可能的地方都保存了下来)。除此之外,原有的结构语言和方法被重新解释为当代的等价物,同时避免了任何形式的模仿。
The new guest pavilion sits on the original footprint of the Gibson cottage and re-uses the original stone (as has been preserved in every location possible). In addition to this, the original structural language and methods have been reinterpreted into a contemporary equivalent while avoiding mimicry of any form.
Program Resolution: Functional performance assessed against the brief
房子的规划都是关于功能性的生活(因此划分为家庭生活),同时也同样优先考虑太阳能方向(和景观)。为此目的,房子的线性性质解决和回应这两个议程。
The planning of the house is all about functional living (therefore zoned for family living) while equally prioritising solar orientation (and view). To this end, the linear nature of the house addresses and responds to both of these agendas.
Integration of Allied Disciplines:
结构方法、石匠和景观设计是设计的关键方面,从一开始就被考虑,环境设计战略也是如此。
The structural method, integration of stone masons and landscape design are key aspects of the design and were considered from the outset, as was the environmental design strategy.
这所房子的设计考虑到了所有的“第一原则”,并进行了热设计,绘制了风图,包括草坪屋顶,并纳入了若干可持续性倡议,包括:140 000升水、15千瓦太阳能、再生木材、低e玻璃。在水路地区又种了300棵树。
The house has been designed with all ‘first principals” in mind as well as having been thermally engineered, wind patterns mapped, turf roofs included and a number of sustainability initiatives incorporated, including: 140,000L of water, 15kw of solar power, recycled timber, low e glass. 300 additional trees have been planted in the waterway area.
Response to Client needs:
客户特别关注栖息地的保护和原址材料的再利用,同时保持对原有建筑的当代重新诠释。为了达到这个目的,原来的游泳池被用作水箱,所有现存的石头都被回收了。草皮屋顶提供了一个正在进行的栖息地,为最初占据该遗址的Plover(本地鸟类)家族提供了一个栖息地,同时减少了眩光,并允许房屋在保存下来的景观中合并。
The clients were particularly concerned with preservation of habitat and reuse of original site materials whilst maintaining a contemporary, reinterpretation of the original architecture. To this end, the original swimming pool was reused as a water tank and all of the existing stone was reclaimed. The turf roof provides an ongoing habitat for a plover (native bird species) family originally occupying the site, whilst simultaneously reducing glare and allowing the house to merge within the preserved landscape.
其中一个怀贝伦娜是一个房子出生的罗宾吉布森小屋的遗迹,存在于该地点,是一个里程碑在该地区。这一设计灵感来自吉布森(和中性)的作品,是对现代主义语言的当代重新诠释,在整个设计过程中一直是一个叙事,一直到“圆球”壁炉。这所房子有一个长长的线性计划,所有的房间都设计用来吸收冬天的阳光,为漫长的夏天提供直接的游泳池和花园通道。尽管房子很大,但它有很强的可持续性议程,包括草坪屋顶、14万升水、15千瓦太阳能、再生材料(石头和木材)以及人们所期望的所有“首要”设计理念。一个天然的锌,滑脂木,板岩和钙华的调色板创造了一个强大的美学目标是一个永恒的建筑。
One Wybelenna was a house born out of a remnant of a Robin Gibson cottage that existed on the site and was a bit of a landmark in the area. The design, inspired by the work of both Gibson (and Neutra in turn) is a contemporary re-interpretation of the modernist language and remains a narrative throughout the design down to the “orb” fireplace. The house enjoys a long, linear plan with all rooms designed to soak up winter sun and give direct pool and garden access for the long summers. The house, despite its size, has a strong sustainability agenda and includes turf roofs, 140,000L of water, 15KW of solar power, recycled materials (stone and timber) along with all the “first principal” design ideas that one would expect. A natural palette of zinc, tallowwood, slate and travertine create a robust aesthetic that aims toward a timeless architecture.
一个怀贝莱纳,虽然是一家豪华的房子,有一个强有力的可持续性议程。除了有关北太阳、横流通风和热质量的明显“第一原则”设计方法外,还纳入了一些更复杂的想法。这座房子经过了热工设计和风图绘制,草坪屋顶以及140,000升水(在旧游泳池的重复使用的外壳中)、15千瓦的太阳能、可回收的木材(和一些石头)和低e玻璃。水路地区还种植了300棵树木。
One Wybelenna, while a luxury house, has a strong sustainability agenda. Apart from the obvious ‘first principal’ approach to the design with regards to northern sun, cross flow ventilation and thermal mass, a number of more sophisticated ideas have been incorporated. The house has been thermally engineered and wind patterns mapped, turf roofs as well as 140,000L of water (in the reused shell of the old swimming pool), 15kw of solar power, recycled timber (and some of the stone) and low-e glass. 300 additional trees have also been planted in the waterway area.
老吉普森小屋是莫吉路上著名的建筑,与路人产生了共鸣。吉布森原址石亭的“持续存在”维持了当地居民的记忆。边界围栏也被从街道上拉回来,把一个重要的景观区让给公众领域。
The old Gibson cottage was a well known structure along Moggil Road that resonated with passers-by. The “sustained existence” of a stone pavilion in Gibson’s original location maintains the houses place in the local’s memory. Boundary fencing has also been pulled back off the street to give over a significant landscape zone to the public realm.
 举报
举报
别默默的看了,快登录帮我评论一下吧!:)
注册
登录
更多评论
相关文章
-

描边风设计中,最容易犯的8种问题分析
2018年走过了四分之一,LOGO设计趋势也清晰了LOGO设计
-

描边风设计中,最容易犯的8种问题分析
2018年走过了四分之一,LOGO设计趋势也清晰了LOGO设计
-

描边风设计中,最容易犯的8种问题分析
2018年走过了四分之一,LOGO设计趋势也清晰了LOGO设计














































































































































