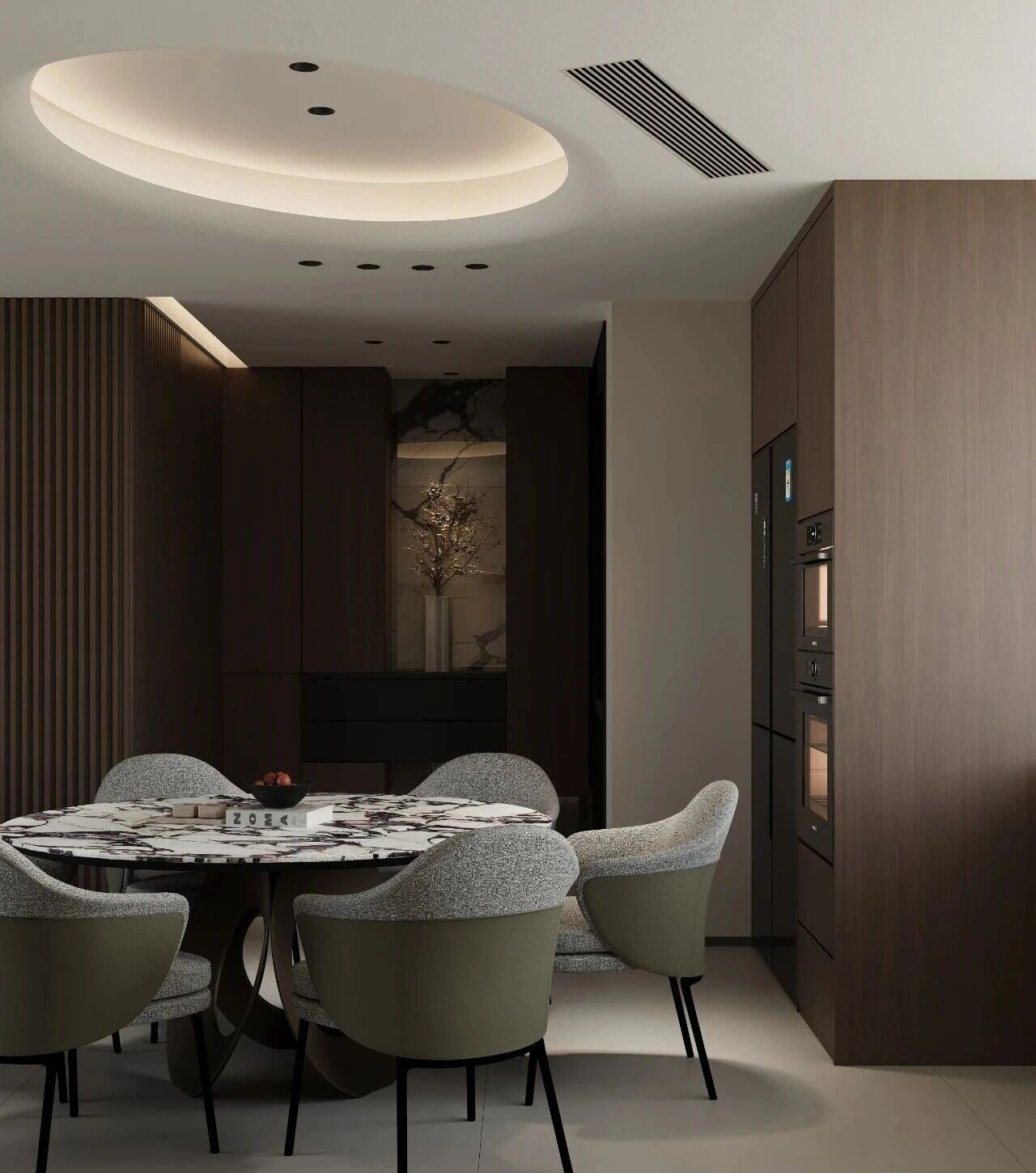The Flinders Street Station Shortlisted Proposal Grimshaw + John Wardle Architects
2013-08-07 01:00
Courtesy of Grimshaw + John Wardle Architects
Grimshaw John Wardle建筑师的礼貌
而不是一个典型的欧洲终点站与一个宏伟的内化大厅,方法是集中在城市边缘-与城市的接口。车站不是绿洲,远离城市。(鼓掌)
Rather than a classic European end of the line station with a grand internalized hall, the approach has been to focus on the urban edges - the interfaces with the city. The station is not an oasis, separate from the city.
Courtesy of Grimshaw + John Wardle Architects
Grimshaw John Wardle建筑师的礼貌
我们的设计强调车站四边的大公共空间。联邦广场对面的一个繁华的车站广场被一个新的设计博物馆的边缘遮住了。西边的一个新公园跨过铁路线,把雅拉河上的桥梁连在一起,进入城市更大的区域。拱形拱门举行利基活动,以振兴河流,步行和高架花园的顶部拱门连接公园和广场。一间新的大铁路餐厅和重新装修的宴会厅,结束了弗林德斯街城市边缘的历史建筑。在市中心,新的汇合桥成为长廊,进一步将河流与城市连接起来。(鼓掌)
Our design emphasizes great public spaces at the four edges of the station. A grand bustling station plaza opposite Federation Square is sheltered by the edge of a new design museum. A new park to the west leaps across the train lines weaving together the bridges over the Yarra River into the greater fabric of the city. Vaulted archways hold niche activities to invigorate the river walk and elevated gardens over the top of the arches link park to plaza. A new Grand Railway Dining Room and restored Ballroom bookend the historic buildings along the Flinders Street city edge. In the center, the new concourse bridges become promenades further tying the river back to the city.
Courtesy of Grimshaw + John Wardle Architects
Grimshaw John Wardle建筑师的礼貌
这些想法共同回应了我们的中心主题“交通剧院”,那里的车站是观看城市日常生活的地方。它建立在运动经验的基础上,包括公民经历的戏剧性和多样性-长廊、拱顶、竞技场、座位、公园,以及一个真正具有里程碑意义的火车站提供的到达和离开的景象。
Together, these ideas respond to our central theme of “Transport Theatre” where the station is a place for watching the daily life of the city. It is built upon the experience of movement to include the theatrical and varied nature of civic experiences – promenades, vaults, amphitheatres, seats, parks, and the spectacle of arrival and departure that a truly landmark railway station provides.
Courtesy of Grimshaw + John Wardle Architects
Grimshaw John Wardle建筑师的礼貌
这项设计符合实际和重要的交通需求,特别是有需要重新构思车站,以应付公共交通乘客的显著增长。我们决定将现有的汇合处向北重新定位,使车站能够以高效的方式运作,将人们从历史建筑结构中吸引过来,并将分局的东端开放给新的市民使用。
The design responds to practical and critical transport demands, in particular the need to re-imagine the station to cater for the significant growth in public transport patronage. Our decision to re-orientate the existing concourse to the north allows the station to operate in a highly effective way, drawing people through the historic building fabric, and releases the eastern end of the precinct for new civic use.
For more information on the competition, please visit here.
建筑师Grimshaw,John Wardle建筑师地点澳大利亚墨尔本类火车站合作者第11室建筑师,RBA遗产建筑师和SKM工程师项目年2013年
Architects Grimshaw, John Wardle Architects Location Melbourne, Australia Category Train Station Collaborators Room 11 Architects, RBA Heritage Architects and SKM Engineers Project Year 2013
 举报
举报
别默默的看了,快登录帮我评论一下吧!:)
注册
登录
更多评论
相关文章
-

描边风设计中,最容易犯的8种问题分析
2018年走过了四分之一,LOGO设计趋势也清晰了LOGO设计
-

描边风设计中,最容易犯的8种问题分析
2018年走过了四分之一,LOGO设计趋势也清晰了LOGO设计
-

描边风设计中,最容易犯的8种问题分析
2018年走过了四分之一,LOGO设计趋势也清晰了LOGO设计
.jpg)

.jpg)

.jpg)

.jpg)

.jpg)

.jpg)

.jpg)

.jpg)

.jpg)

.jpg)

.jpg)

.jpg)

.jpg)

.jpg)

.jpg)

.jpg)

.jpg)

























