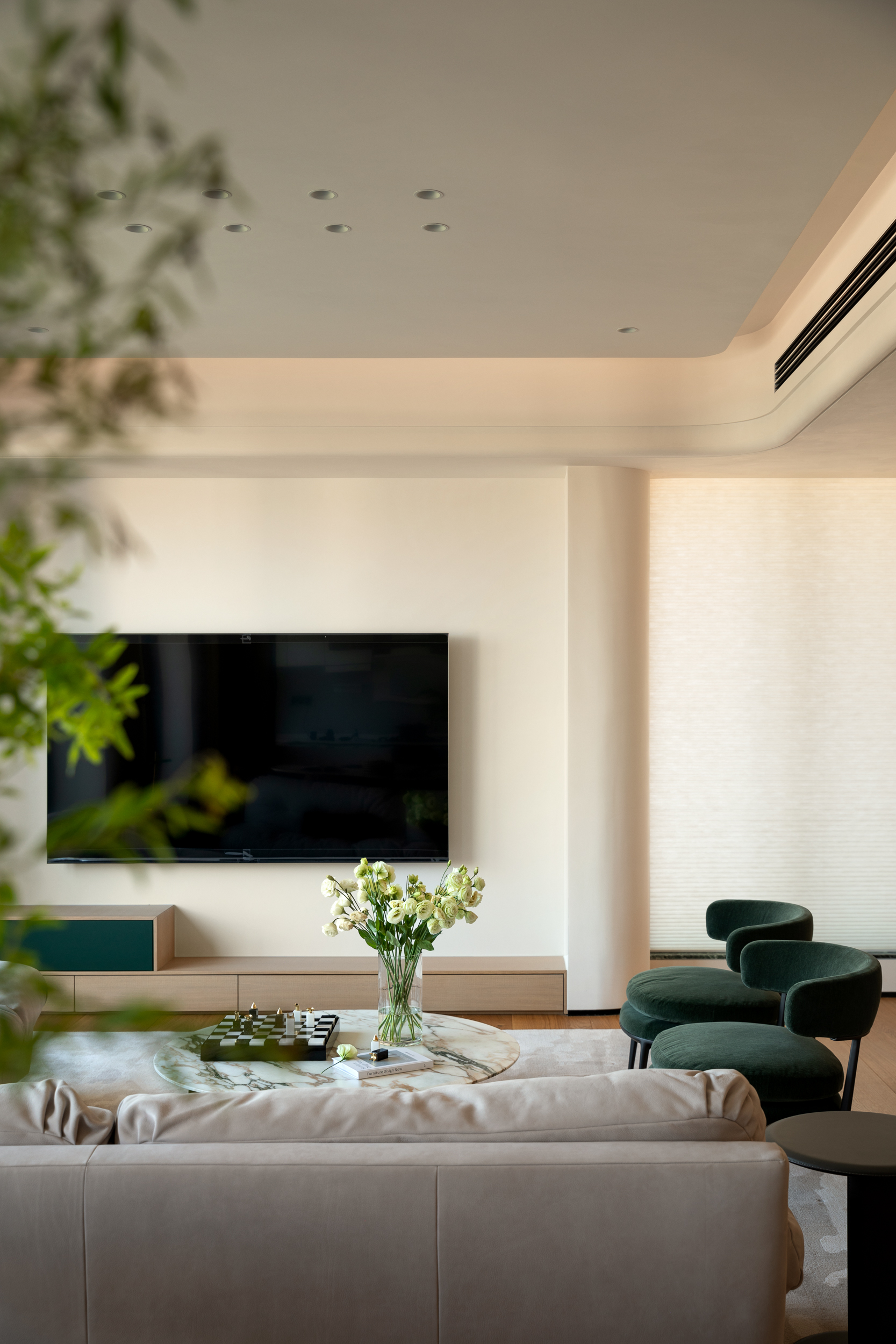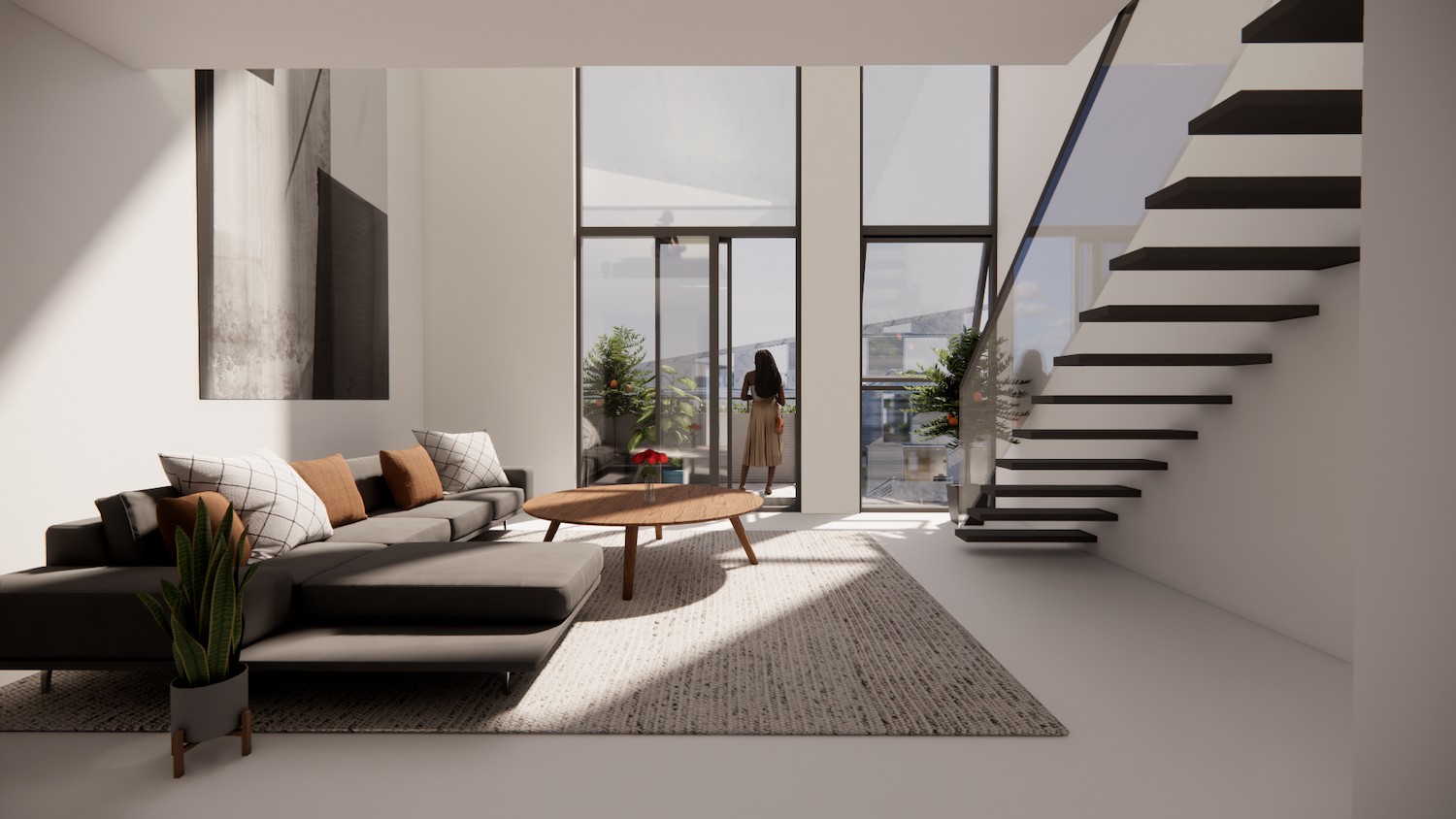Valacco
2013-08-30 01:00
架构师提供的文本描述。这项任务包括在Zapallar的夏季公寓度假胜地Costa Cachagua的一个单一家庭的住所。这个地块向西南方向有一个中等的斜坡,可以看到海景和梅滕西洛的美景。
Text description provided by the architects. The assignment consisted on a single family home in the condominium summer resort Costa Cachagua in Zapallar. The plot had a moderate slope to the south-west with a nice view of the sea and Maitencillo.
© Juan Carlos Sabbagh Cruz
(胡安·卡洛斯·萨巴格·克鲁兹


主要考虑的是让房子利用风景,而不是因为夕阳的刺眼而产生不适宜居住的空间。
The main concern was to make the house take advantage of views without generating inhospitable spaces due to the glare of the setting sun.


因此,房子把主要房间转向大海,但它们被西南梯田和阳伞形成的大屋檐所保护,使人们可以在阴影中沉思。
Thus, the house turns the main rooms to the sea but they are protected by large eaves formed by terraces to the south-west and parasols, allowing contemplation in shadow.
© Juan Carlos Sabbagh Cruz
(胡安·卡洛斯·萨巴格·克鲁兹


另一个目的是将这些俯瞰与植被结合起来,以增加防晒,同时产生绿色前景,给室内带来生命,并给二楼带来花园水平的感觉,没有这样的感觉。
Another aim was to frame these overlooks with vegetation, in order to add sun protection while generating a green foreground which gives life to the interior, and bring to the second floor the sensation of being at garden level, without being so.
© Juan Carlos Sabbagh Cruz
(胡安·卡洛斯·萨巴格·克鲁兹


为此,我们创造了一个连续的播种机,大约3面暴露在阳光下,因此落叶爬虫和植物包住了房子和风景,增加了对强太阳辐射的生物气候被动防护。
For this, we generated a continuous planter around 3 sides exposed to the sun, so deciduous creepers and plants wrap the house and views, adding bioclimatic passive protection against strong sun radiation.
© Juan Carlos Sabbagh Cruz
(胡安·卡洛斯·萨巴格·克鲁兹


夏天,爬虫会挂在花盆上,爬上遮住绿叶的阳伞墙,而在冬天,树叶会变成红色,然后消失,让房子吸收太阳的热量。
In the summer, the creepers will hang from the planters and climb the parasol walls covering them with green leaves, bringing its shade, while in winter the leaves will change to red and then disappear to allow the house to absorb the sun's heat.
© Juan Carlos Sabbagh Cruz
(胡安·卡洛斯·萨巴格·克鲁兹


为了修筑斜坡,我们决定建造一座由石头砌成的挡土墙,它围绕着房子,面对着山头,形成了第一层的平面。房子与墙壁分开,形成一个边缘庭院,与山上土壤的水分隔离,并允许阳光进入第一层的卧室。一楼向后倾斜,以产生屋檐,以保护其免受雨水和阳光的影响,这使得二楼像悬挂在一片明显的闪电中。大厅周围庭院的区域进一步延伸,以确定进出的先后顺序。通过编程,决定将儿童区域与成人的房间分开,以便在一个相对狭小的区域内协调大量人的同时使用。
To work the slope it was decided to make a single retaining wall, clad in stone, which surrounds the house and confronted against the hill generating the plane of the first level. The house is separated from the wall, generating an edge courtyard which isolates from the moisture of the hill´s soil and allows the sunlight to enter the bedrooms on the first level. The ground floor is set back in order to generate eaves to protect it from rain and sun, which makes the second floor as suspended in an apparent lightness.In the hall´s area this surrounding courtyard extends further, to prioritize and define access. Programmatically was decided to separate the children area from the adult's rooms in order to reconcile simultaneous uses of a large number of people in a relatively tight area.


孩子和客人的卧室和起居室位于第一层,与花园、露台和烧烤直接相连。在第二层,为了更好地欣赏风景,把客厅、厨房、主人卧室和客人卧室等所有主要房间都布置好了。
The bedrooms of kids and guests and the living room were located on the first level, connected directly to the garden, terrace and barbecue. At the second level, in order to appreciate the views even more, were placed all main rooms such as living room, kitchen, master bedroom and guest bedroom.


一个主要的问题是,房子也保持了“海滩屋”的特点,尽管他们的高质量完成。这就是为什么我们保留“望台”、“靠背栏杆长椅”和“外部楼梯”的概念,这些概念把它们之间的所有房间从外面直接连接到花园。
A major concern was that the house also maintains a "beach house" character although their high quality finishes. That is the reason why we kept the concepts of “lookout terrace”, "bench seat with backrest railing" and "external staircase" that connects all the rooms between them by the outside and directly to the garden.






































Architects Juan Carlos Sabbagh
Location Zapallar, Chile
Category Houses
Collaborators Nicolás Sabbagh Cruz, Sebastián Vargas Hazbun
Area 283.0 sqm
Project Year 2012
Photographs Juan Carlos Sabbagh Cruz
























