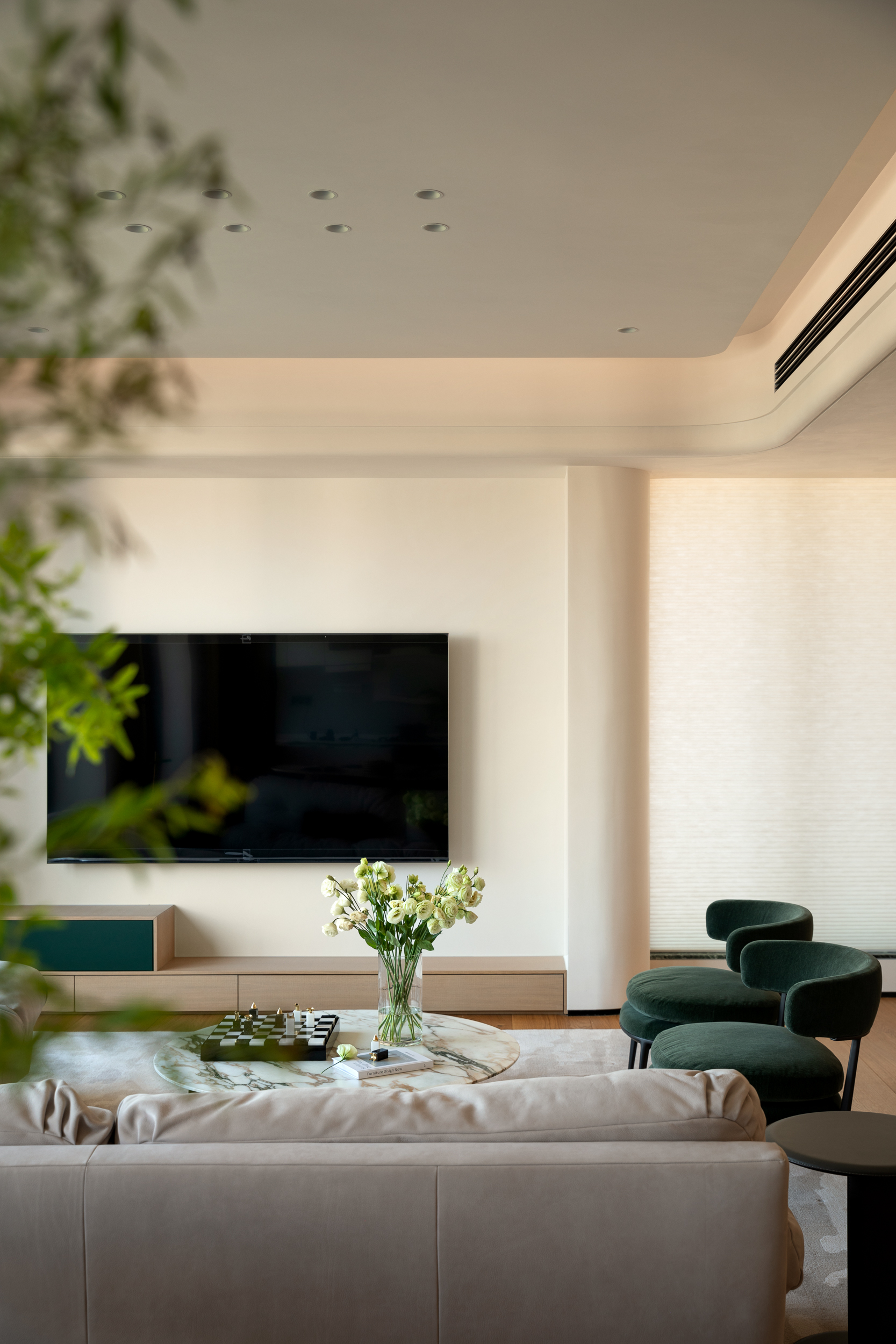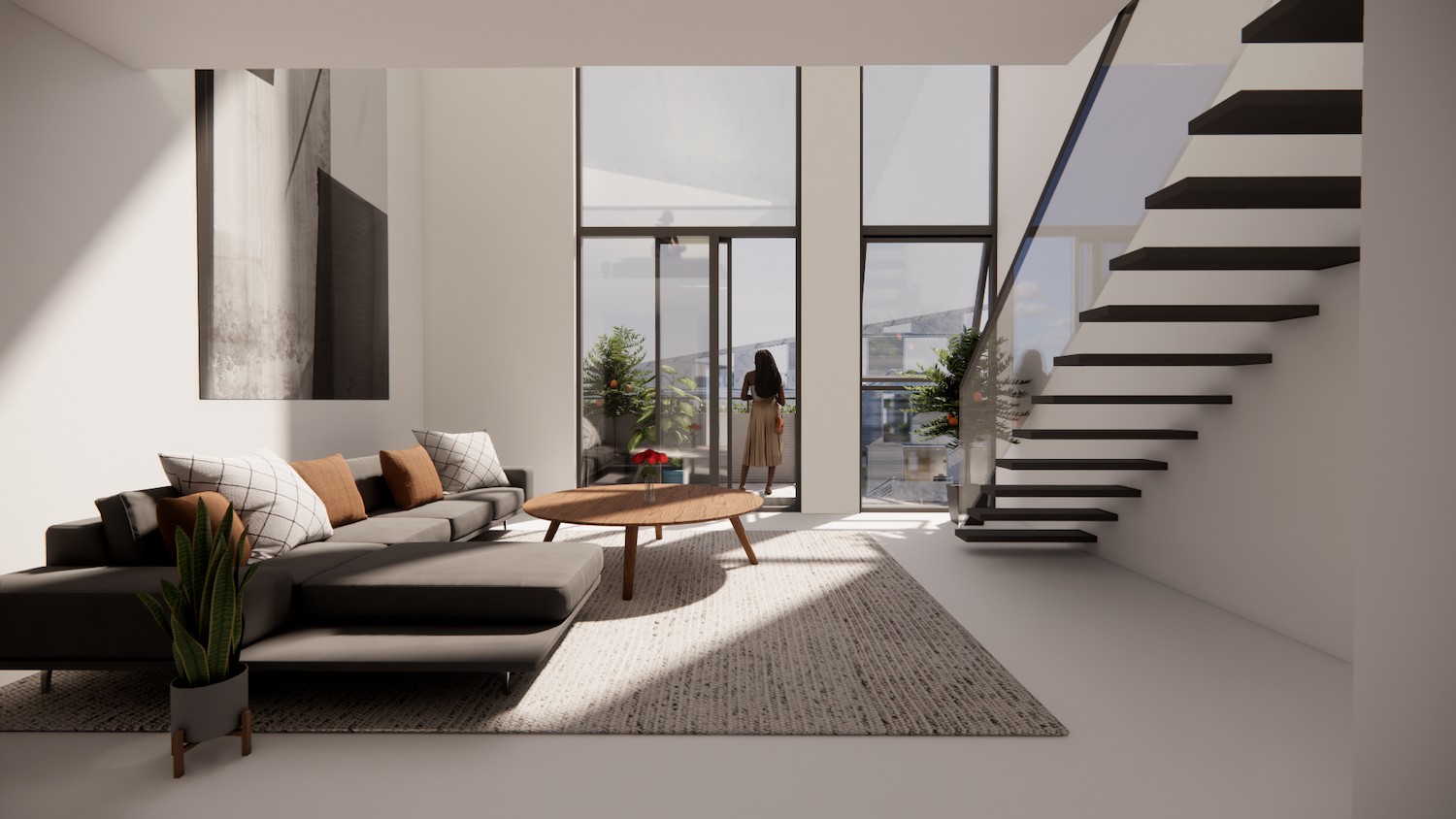Pavilion Jean Baptiste Clément Olivier Werner Architecte
2013-10-03 01:00
架构师提供的文本描述。让-巴蒂斯特·克莱门亭是布鲁苏尔-香奈恩市公园改造项目的一部分,位于新入口处。
Text description provided by the architects. The Jean-Baptiste Clément Pavilion is part of the renovation project of the city park at Brou-sur-Chantereine and is located on the new entrance.
该建筑为更新的周边绿地提供了一个新的地标,并为多用途项目提供了一个巨大的室内空间:社团活动、城市节日、展览、文化活动等。
The building provides a new landmark in the renewed surrounding green spaces and hosts a large interior space for the multi-purpose program: associations’ activities, city festivals, exhibitions, cultural events etc.
室内空间由三个要素叠加而成:地面折叠至屋顶,外墙围绕着房间,支撑着倾斜的天花板,幕墙由一系列细长的柱子组成,这些柱子构成了景观的壮丽景观。
The interior volume is composed by the superposition of three elements: the ground that folds up until the roofing, the exterior wall that surrounds the room and holds the sloping ceiling and the curtain walls boosted by a range of thin columns that frames a generous view on the landscape.
使用广泛的表现材料-白色喷砂混凝土,灰色抛光混凝土,油漆钢和清晰的玻璃-有助于与外部元素的共鸣。这座亭子就像一个荒诞的民间建筑,试图将朴素与珍贵结合起来,以增加公园的诗意潜力。
The use of a broad range of expressive materials – white sandblasted concrete, grey polished concrete, painted steel and clear glazing – helps the resonance with the exterior elements. The pavilion like an antic folie tries to combine simplicity with preciousness for increasing the poetic potential of the park.
 举报
举报
别默默的看了,快登录帮我评论一下吧!:)
注册
登录
更多评论
相关文章
-

描边风设计中,最容易犯的8种问题分析
2018年走过了四分之一,LOGO设计趋势也清晰了LOGO设计
-

描边风设计中,最容易犯的8种问题分析
2018年走过了四分之一,LOGO设计趋势也清晰了LOGO设计
-

描边风设计中,最容易犯的8种问题分析
2018年走过了四分之一,LOGO设计趋势也清晰了LOGO设计
































































