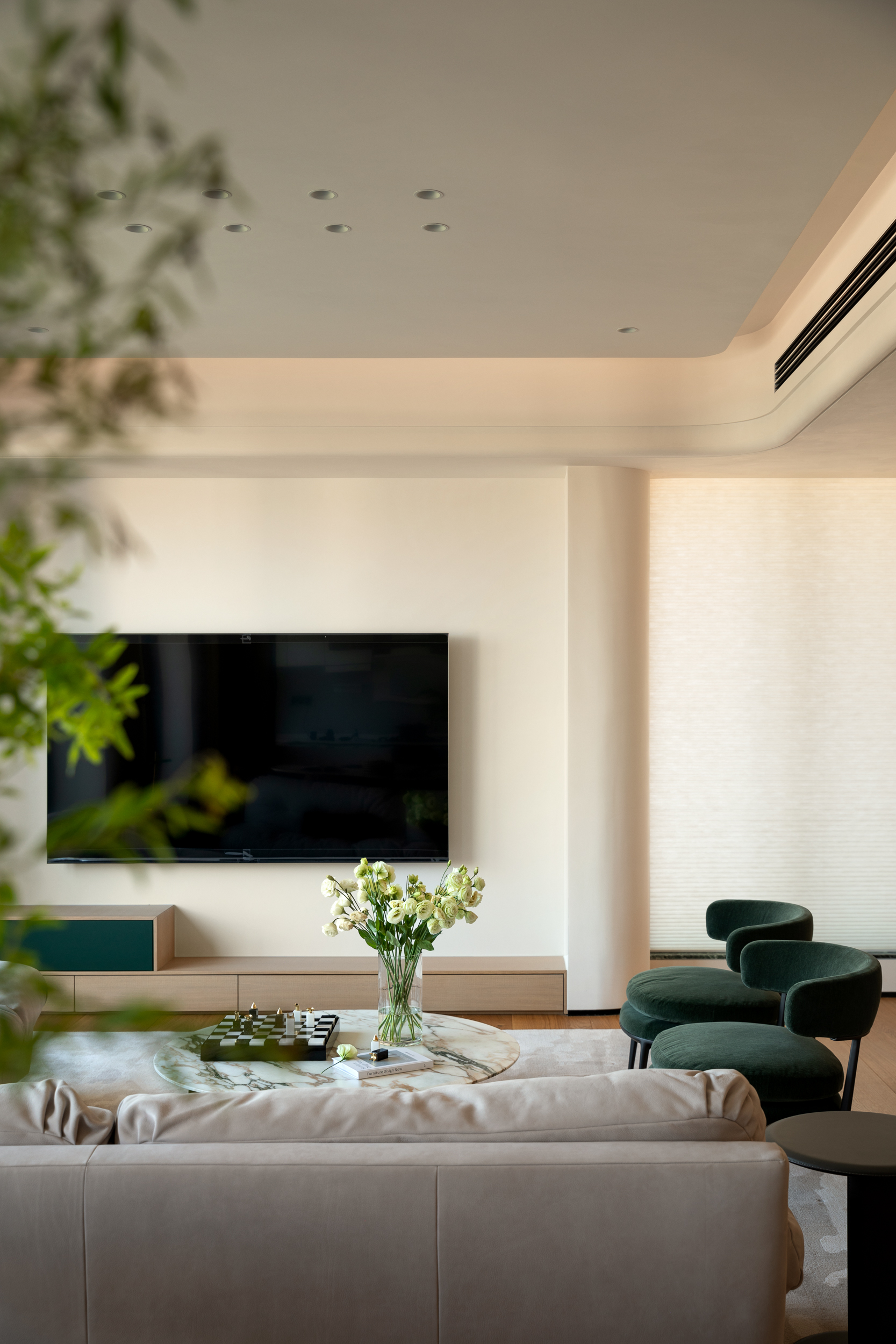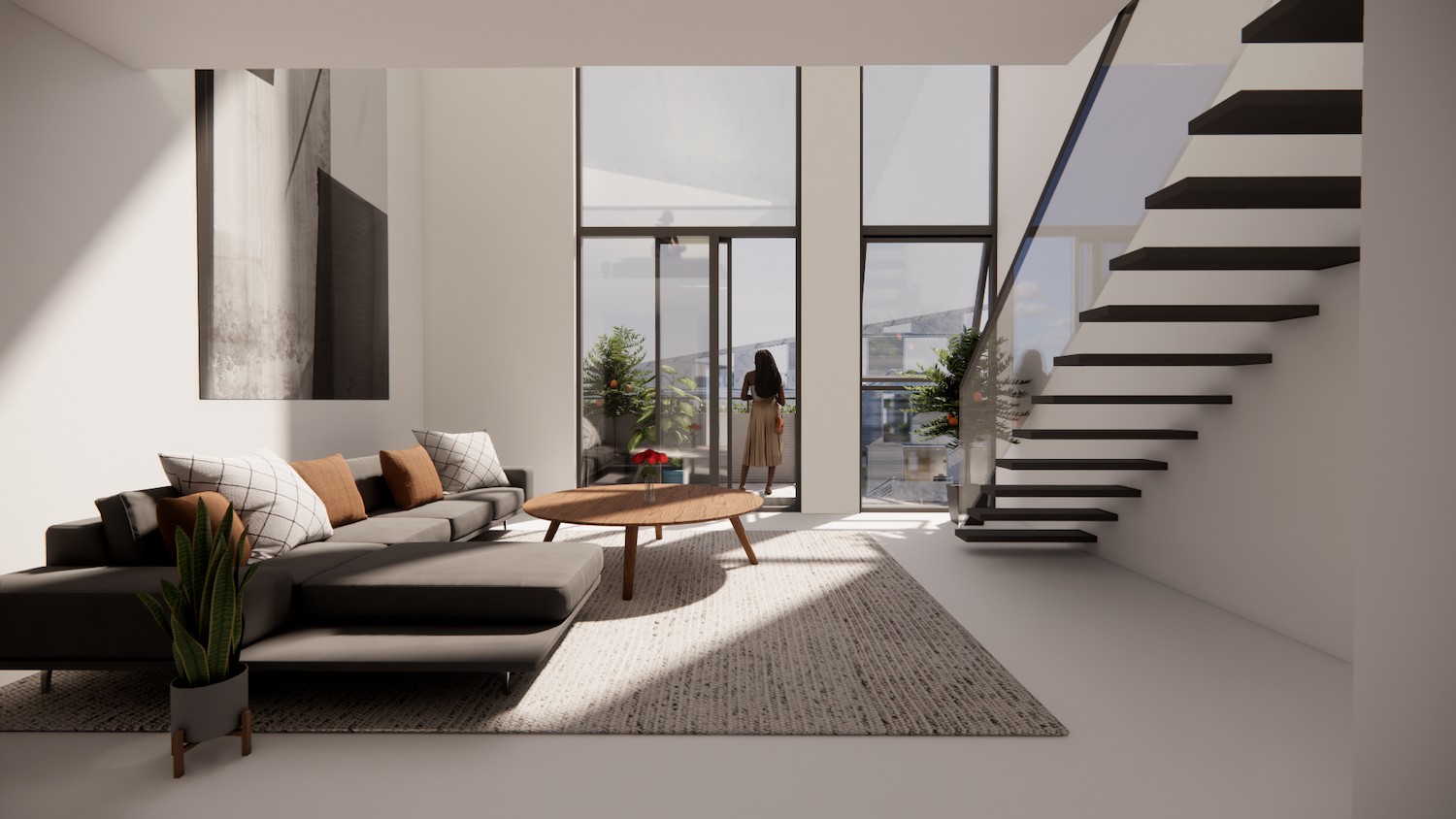Vivienda La Florida Otto Medem de la Torriente
2013-11-08 01:00
架构师提供的文本描述。佛罗里达的住房是我们办公室里最具代表性的项目之一,在项目开始的时候,我们看到了最重要的决定因素之一,那就是它自己的情况。
Text description provided by the architects. The Florida’s housing is one of the most representative project in our office.At the project’s beginnings we saw that one of the most important determinant thing, it was its own situation.
Courtesy of Otto Medem de la Torriente
Otto Medem de la Torriente提供


该地段非常靠近A6高速公路,这是马德里的一条非常重要的公路,所以噪音不断-尽管位置不同,它还是很不舒服:一个安静的地方,有很多植物。所以,从第一次设计开始,方向是一个基本的因素。
The lot was really close to the A6 highway, a very important road in Madrid, so the constant noise it was very uncomfortable in spite of the location: a quiet place with lots of vegetation.So the orientation was a basic factor from the first design.
Courtesy of Otto Medem de la Torriente
Otto Medem de la Torriente提供


随着所有这些想法和另一个美学和功能的组成部分,继续我们的办公室哲学,它出现了这个想法:保护手臂。我们希望房子像武器一样保护它的使用者不受外部噪音和寒冷的北方的影响。这个想法的物化是两个部分,“L”的位置,返回公路,从东南部接收光和太阳的温暖。
With all these ideas and another aesthetic and functional components, that continued with our office philosophy, it emerged the idea: THE PROTECTIVE ARM. We wanted the house to be like arms that protect its users from the exterior noise and from the cold north. That idea’s materialization was two pieces, “L” positioned, that give back to the highway and that receives the light and the sun warmth from the southeast.
Courtesy of Otto Medem de la Torriente
Otto Medem de la Torriente提供


房子的工程、植物和建筑物的形状都有了不断的变化,达到了今天的水平。它必须适应顾客的需要,房间分为三层。底层和上层是朝向花园的,但地下室是半埋式的,所以我们设计了3个庭院,让房子的这一边光线充足,最终的结果对顾客和我们的办公室来说都是令人满意的。
The house’s project, the plants and the building’s shape had continuous changes to obtain nowadays one. It had to adjust to the customer’s needs.The rooms were distributed in three levels. The ground floor and the upper floor were oriented to the garden, but the basement was semi-buried, so we designed 3 courtyards to get the light in this side of the house.The final result was really satisfying, both for the customer and our office.














































Architect Otto Medem de la Torriente
Location Madrid, Spain
Category Houses
Partners Architects Carlos Bernárdez Agrafojo, Laura Portillo Rodríguez, Carlos Fernández Salgado
Area 1270.0 m2
Year 2011
























