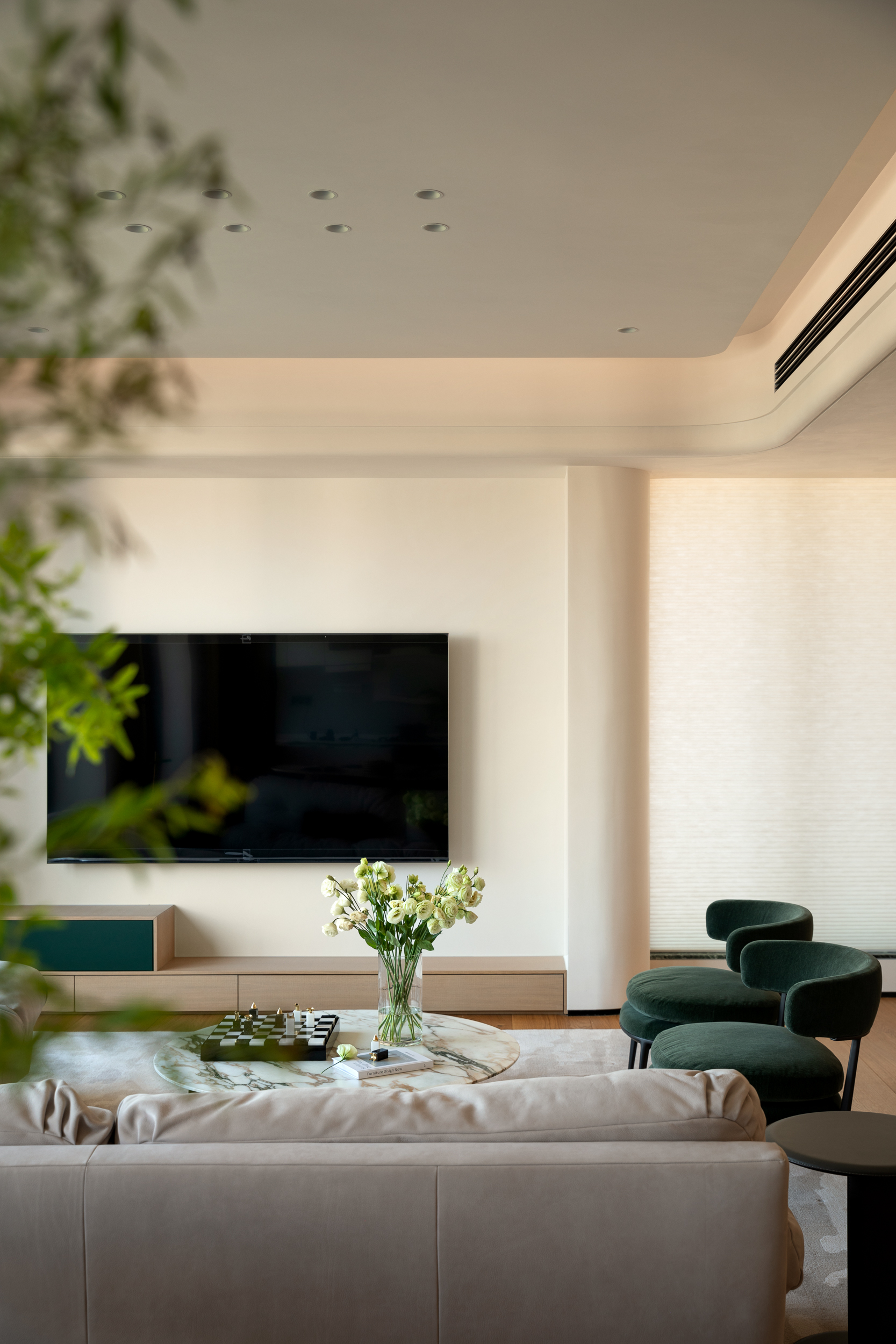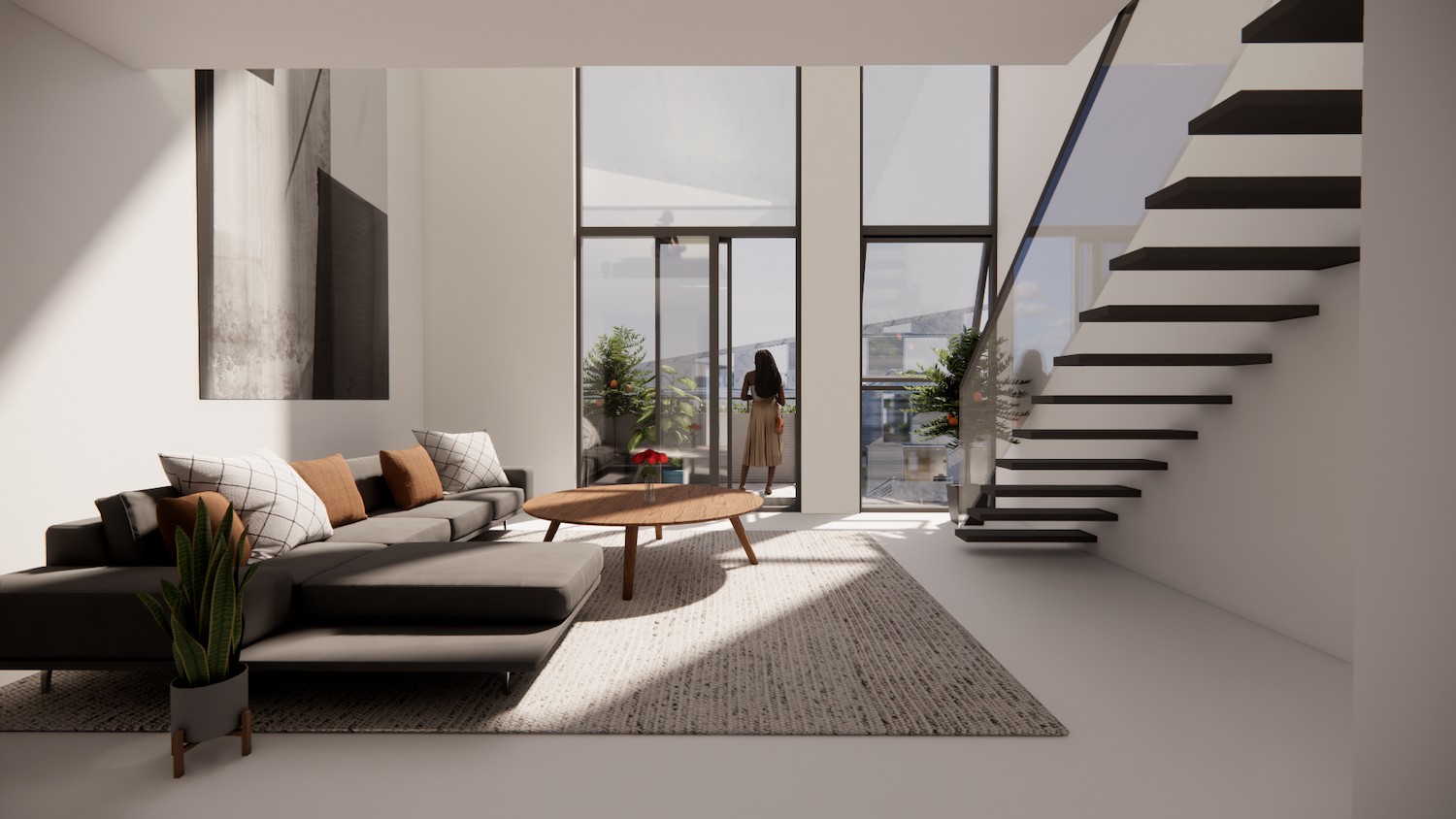Marievik 15 Competition Entry Louis Paillard Architects
2013-11-10 01:00
View of Roof. Image Courtesy of Louis Paillard Architects
该提案的住宅部分的建筑包括每套公寓的双重视图,有些住宅分布在两至三层,而且都至少有一个外部空间。这些户外空间被改造成利用它们的位置,同时考虑到光、风和噪音。因此,六座建筑的“门廊、阳台、冬季花园、露台和露台交织在一起”。
The architecture of the residential component of the proposal included dual aspect views in every apartment, with some dwellings spreading over two or three floors and all having access to at least one external space. These outdoor spaces were adapted to take advantage of their location taking light, wind and noise into consideration. As a result, "loggias, balconies, winter gardens, patios and terraces mingle" together across the six structures.
尽管该项目密度很高,但只有19%的地块将建在上面。免费空间将被美化和占用“游乐区,咖啡馆梯田,自行车路线,街道家具,和花园。”六条路线,旨在容纳行人和骑自行车者,将蜿蜒穿过开放空间。
In spite of the project's high density, only 19% of the plot would be built upon. The free space would be landscaped and occupied by "play areas, café terraces, cycle routes, street furniture, and gardens." Six routes, designed to accommodate both pedestrians and cyclists, would meander through the open sp
建筑师Louis Paillard Architect Location Arsta ngsv gen 1A,117 43斯德哥尔摩,瑞典类别总体规划设计小组Louis Paillard,Mika l Pors,Jeanne Despa,Eudes Bonneau-Cattier,Felana Ratsimbazafy,Yan霞许环境工程师RFR有限公司
Architects Louis Paillard Architects Location Årstaängsvägen 1A, 117 43 Stockholm, Sweden Category Master Plan Design Team Louis Paillard, MikaÎl Pors, Jeanne Despas, Eudes Bonneau-Cattier, Felana Ratsimbazafy, Yanxia Xu Environmental Engineers RFR ÈlÈments - Benjamin Cimmerman, Marc de Fouquet Visualisation Luxigon Model Makers Alpha Volumes and La Nouvelle Fabrique Developers AMF Fastgheter, City of Stockholm Area 65000.0 sqm Project Year 2013
Marievik市区重建总体计划是一项应邀参加的竞赛,其中包括Kjellander Sj berg(斯德哥尔摩)的参赛作品和荷兰实践搜索的获奖作品。
The Marievik urban renewal masterplan was an invited competition which included an entry from Kjellander+Sjöberg (Stockholm), and a winning entry from Dutch practice SeARCH.
 举报
举报
别默默的看了,快登录帮我评论一下吧!:)
注册
登录
更多评论
相关文章
-

描边风设计中,最容易犯的8种问题分析
2018年走过了四分之一,LOGO设计趋势也清晰了LOGO设计
-

描边风设计中,最容易犯的8种问题分析
2018年走过了四分之一,LOGO设计趋势也清晰了LOGO设计
-

描边风设计中,最容易犯的8种问题分析
2018年走过了四分之一,LOGO设计趋势也清晰了LOGO设计
.jpg)







.jpg)

.jpg)

.jpg)

.jpg)

.jpg)

.jpg)







































































