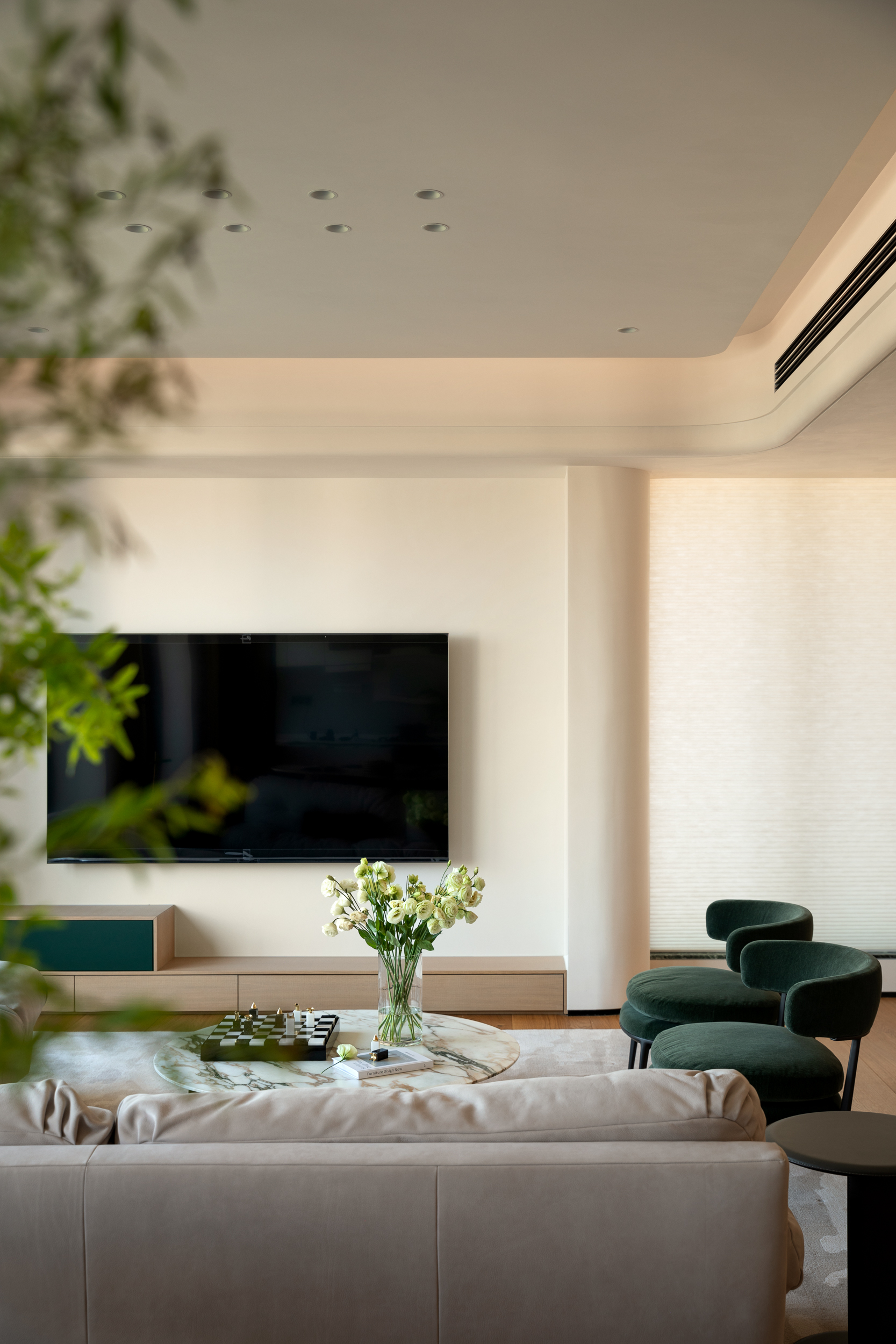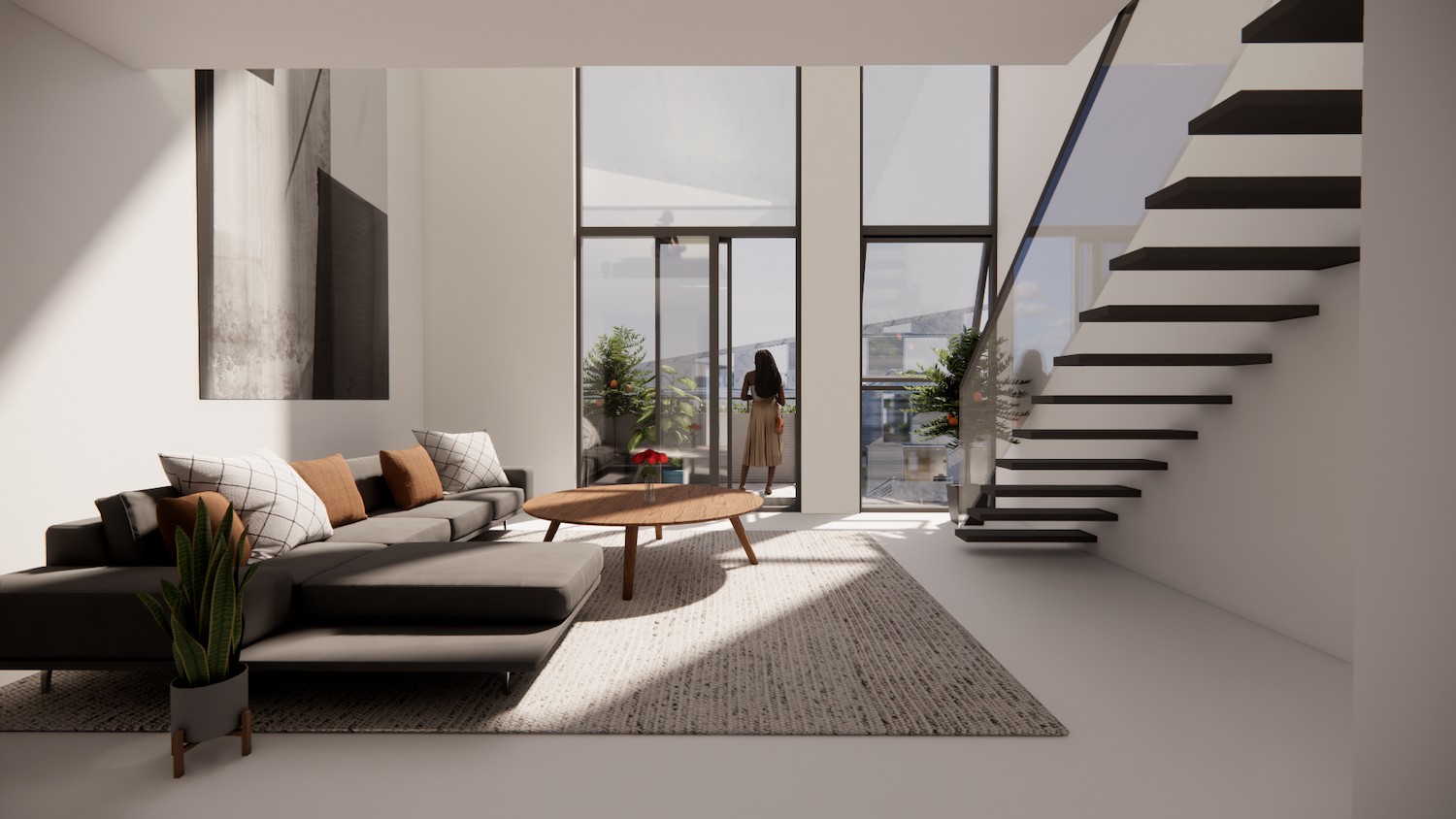Turkish Cultural Center Atelier PUUUR
2013-11-15 01:00
架构师提供的文本描述。Doetinchem市与土耳其基金会一起组织了一次封闭式设计竞赛,2007年Atelier PUUUR赢得了比赛。“建筑设计应该是21世纪土耳其社区宗教传统与Doetinchem‘此地’之间的桥梁。”
Text description provided by the architects. The municipality of Doetinchem together with the Turkish foundation organized a closed design competition, which was won by Atelier PUUUR in 2007. ‘The architectural design should be a bridge between the religious tradition of the Turkish community and the 'here and now' of Doetinchem in the 21st Century.’
肯尼迪机场是城市的一条重要的环形道路,是一系列绿地和公共建筑的一部分。建筑体积紧凑,占地面积小,在地形上留下了足够的空间来营造绿色环境,以加强这一绿色路线。这个有大树的区域也是这个居民区相邻的后院之间的缓冲地带。沉陷的法院从街景中撤走了大型停车场,并将用于节日和集市。
The J.F. Kennedylaan is an important ring road of the city, which is part of a series of green areas and public buildings. The compact construction volume with small footprint leaves sufficient space left on the terrain for a green environment to strengthen this green routing. This zone with big trees functions also as a buffer between the adjoining backyards of the neighbors of this residential area. The sunken court withdraws the large parking facility from the street view and will be used for festivals and fairs.
T.C.面向麦加,四分之一为形容词城市结构,指的是Kaaba。有到街道的方向,也有到沉陷的球场的方向。这个角位移被用来给这个区域一个独特的特征。从公共户外区域逐渐过渡到室内区域。此外,内部形成一系列开放和公共空间的地方,更私人和亲密的字符,结束与最亲密的地方,祈祷大厅。社会/文化项目与街道相连,与大楼的主要入口相连。在下沉的方边是第二个入口。这给了建筑一个全面的方法,因此它没有后边。一个独立的象征性尖塔和附庸伊曼房子将在稍后阶段实现。
The T.C.C. is oriented toward Mecca, it is turned a quarter to the adjecent urban structure and refers to the Kaaba. There is an orientation to the street and an orientation to the sunken court. This angular displacement is applied to give the area a unique character. There is a gradual transition from public outdoor areas to indoor areas. Also the interior forms a series of open and public spaces to places with more private and intimate caracter, ending with the most intimate place; the prayer hall. The social/ cultural program connects to the street level, with the main entrance of the building. On the sunken square side is the second entrance. This gives the building an all-sided approach and therefore it has no back sides. A detached symbolic minaret and accompanyingimam house will be realized at a later stage.
传统和现代之间的平衡是实现良好共生的关键,由此可以产生一个可持续的解决方案,并成为新一代用户的反映。
A balance between tradition and modernity is the key to achieve a good symbiosis, from which a sustainable solutions can emerge and become a reflection of the new generation of users.
为了在伊斯兰成语和荷兰语之间取得理想的平衡,人们进行了广泛的研究。图腾创造的当代建筑,是建立在传统的伊斯兰建筑原则,如几何原则,过渡的内外空间和原则的封闭花园。与其说是装饰品,不如说是伊斯兰象征主义在设计中扮演了越来越重要的角色。这五层是伊斯兰教的五大支柱,可以分为多层,例如在入口处柱廊的柱子上。在内部,建筑被分成三个环,外环形成了支持性和附加性的方案,内部环是主程序,内部环被一个柱廊隔开,作为交通区域。立面的垂直连接是对天空的引导,使建筑物显得更高。砖砌的外观与伊斯兰花纹有着原始的联系,从两种文化的角度来看,都可以体验到身份认同和认同感等所需的元素。
Extensively studies has been made to achive the desired balance between Islamic idiom and the Dutch context. Attem pting to create a contemporary building that is founded on traditional Islamic architecture principles such as the geometric principles, transitions of inside and outer spaces and the principles of the enclosed garden. Not so much the ornamentation, but the more the Islamic symbolism played a part in the design. The five division - the five pillars of Islam - can be found in multiple scale layers, for example in the columns in the colonnade at the entrances. Internal the building is divided into three rings, the outer ring forms the supportive and additional program, the inner ring the main program, which are separated by a colonnade serving as a traffic zone. The vertical articulation of the facade is a guidens to the sky and makes the building appear higher. The brickwork facades are in original bond refering to islamic flower patterns. Desired elements like identity and recognition can be experienced from the perspective of both cultures.
 举报
举报
别默默的看了,快登录帮我评论一下吧!:)
注册
登录
更多评论
相关文章
-

描边风设计中,最容易犯的8种问题分析
2018年走过了四分之一,LOGO设计趋势也清晰了LOGO设计
-

描边风设计中,最容易犯的8种问题分析
2018年走过了四分之一,LOGO设计趋势也清晰了LOGO设计
-

描边风设计中,最容易犯的8种问题分析
2018年走过了四分之一,LOGO设计趋势也清晰了LOGO设计






































































