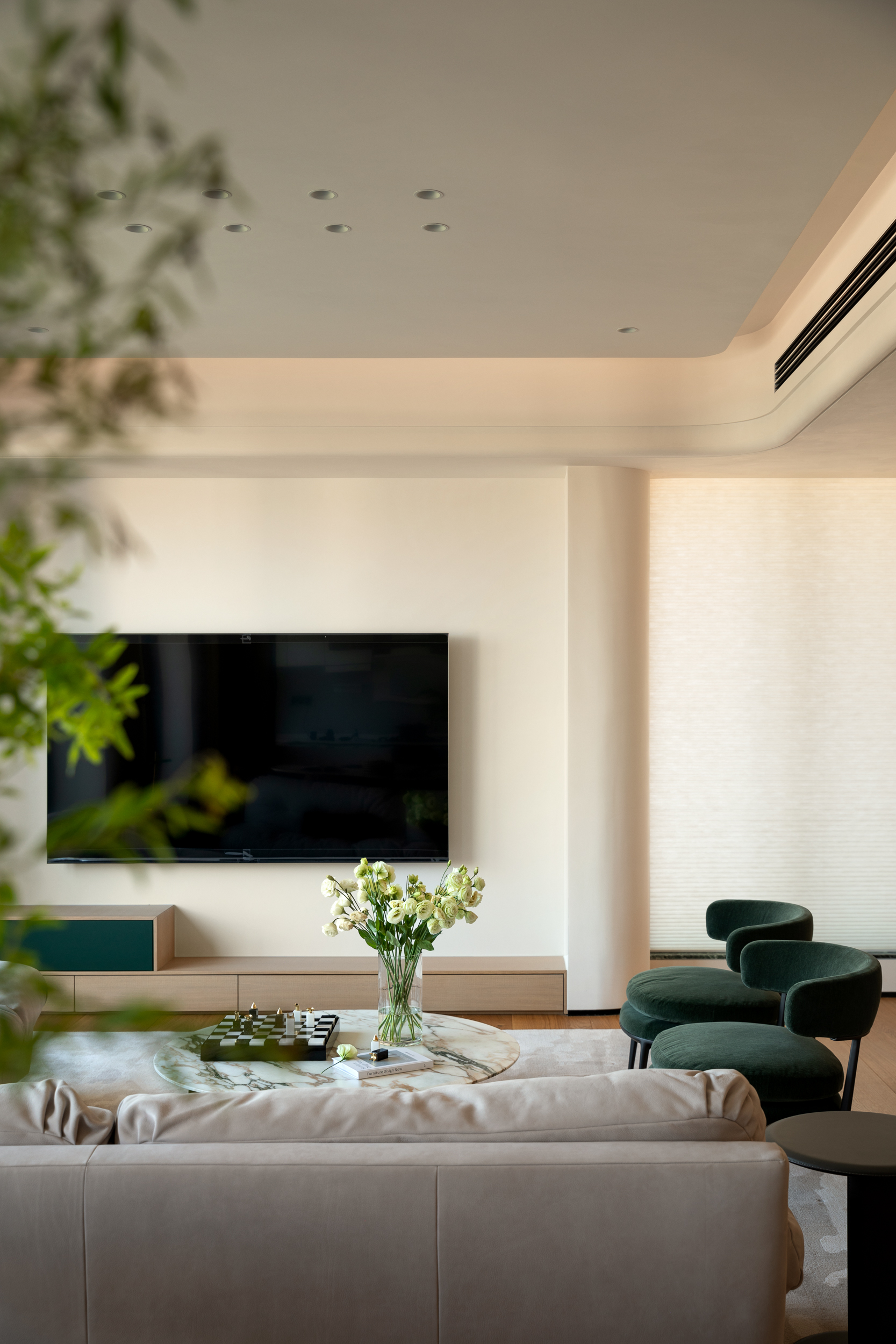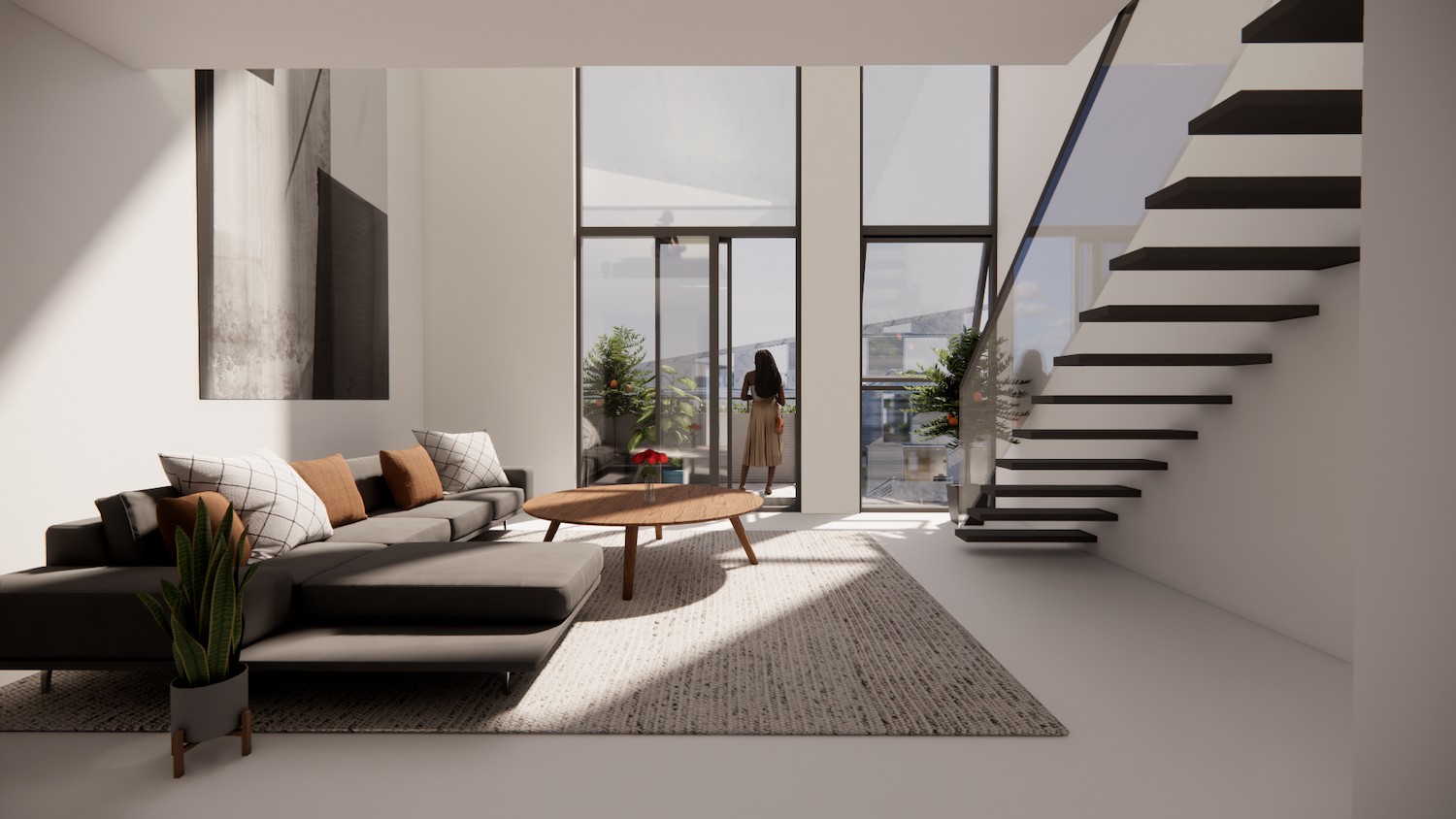AD Classics Mill Owners Association Building Le Corbusier
2014-01-07 01:00
当勒柯布西耶开始在温暖的环境中工作时,他开发了一套建筑设备,以适应气候和文化环境。他从印度本土建筑中汲取线索,模仿深邃的建筑、悬垂的石阶、遮阳的屏风和雄伟的柱大厅。[1]他引进了遮阳灯,旨在防止太阳穿透正面,并在他后来的许多项目中结合了加厚的正面和未完成的混凝土。在宽敞的休憩空间的包围下,磨坊业主协会大楼没有被迫与现有的城市结构相抗衡,使建筑师能够提出一种独特的现代美学。
As Le Corbusier began working predominately in warmer environments, he developed a set of architectural devices in response to climatic and cultural contexts. He took cues from India’s vernacular architecture, emulating the deep reveals, overhanging ledges, shade screens, and grand, pillared halls. [1] He introduced brises-soleil, designed to prevent sun from penetrating the facade, and employed these in combination with thickened facades and unfinished concrete in many of his later projects. Surrounded by ample open space, the Mill Owners’ Association Building was not forced to contend with an existing urban fabric, allowing the architect to propose a distinctly modern aesthetic.
© Thomas Winwood Mckenzie
这座建筑位于西面的道场和东边的沙巴马蒂河之间。北面和南面的侧壁几乎是空白的,表面是一块砖砌而成的粗糙的石头。西面的遮阳板是斜向的,可以挡住街道的视线,同时允许空气和间接阳光进入空间。植物从多孔的表面溢出,激活暴露的混凝土,补充屋顶花园。在建筑物的后面,遮阳灯垂直于正面,允许来自河流的微风不受限制地穿过遮荫的周边区域。在这里,勒·柯布西耶设计了洞口,设计了下面的河景。
The building sits between Ashram Road to the west and the Sabarmati River to the east. The side walls, to the north and south, are nearly blank and faced in rough stone with a brick exterior. The brises-soleil on the west facade are oriented diagonally to obstruct views from the street while permitting air and indirect sunlight to enter the space. Plants spill from the porous facade, activating the exposed concrete and supplementing the roof garden. At the rear of the building, the brises-soleil are perpendicular to the facade, allowing the breeze from the river to pass uninhibited through the shaded perimeter. Here, Le Corbusier designed the openings to frame views of the river below.
“这座建筑坐落在一座花园里,横贯江河,这是一幅风景如画的景象:染布的人在沙滩上清洗和烘干棉花材料,它们由苍鹭、奶牛、水牛和驴子半浸入水中,以保持凉爽。”这样一幅全景图是一次邀请.将建筑物每一层的景致组合起来。“-勒·柯布西耶[2]
“The situation of the building in a garden dominating the river furnishes a picturesque spectacle of cloth dyers washing and drying their cotton materials on the sand bed in the company of herons, cows, buffalo, and donkeys half immersed in the water to keep cool. Such a panorama was an invitation...to frame views from each floor of the building.” - Le Corbusier [2]
磨坊业主协会大楼建成后不久,标志着勒柯布西耶的建筑风格发生了变化,将萨瓦耶别墅的重复刚性与隆尚的曲线形式结合起来。立面不受勒·柯布西耶五点中描述的结构柱的影响,但与他早期的作品不同,因为它完全延伸到地面,从视野中屏蔽圆柱。建筑物外立面上所表示的直线平面和网格与内部空间形成鲜明对比,其特点是凸起和凹凸的体积。当一个人穿过间隙空间时,曲线平面和正交平面的交集创造了一种压缩和释放的体验。一间会议室,由一堵弯曲的砖墙围起来,墙面镶着木板,从第二层一直延伸到屋顶。它的弯曲天花板反射光线从牧师窗口进入,并有一个反射池上方,勒柯布西耶曾希望用作屋顶水库。
Completed just after Unité de Habitation, the Mill Owners’ Association Building signifies a shift in Le Corbusier’s architectural style, combining the repetitive rigidity of Villa Savoye with the curvilinear forms of Ronchamp. The facade stands free of the structural pilotis as described in Le Corbusier’s Five Points, but departs from his earlier work in that it extends fully to the ground, screening the cylindrical columns from view. The rectilinear plan and grid expressed on the building’s exterior stand in contrast to the interior spaces, which are characterized by convex and concave volumes. As one moves through the interstitial space, the intersection of curvilinear and orthogonal planes creates an experience of compression and release. A conference room enclosed by a curved, brick wall paneled in wood veneer extends from the second story to roof level. Its curved ceiling reflects light entering through the clerestory window and holds a reflecting pool above, which Le Corbusier had hoped to utilize as a roof reservoir.
这个循环被设计成一个长廊,从停车场延伸到建筑中心的三层空隙的斜坡开始。当一个人爬上坡道时,视野穿透了太阳光,从视觉上打开了门面.楼梯的核心工程超出了中央的中庭和主门面,成了元素。
The circulation is designed as a promenade, beginning with a ramp extending from the parking lot to a three-story void at the volumetric center of the building. As one ascends the ramp, the view penetrates the brises-soleil, visually opening the facade. The stair core projects beyond the central atrium and main facade, into the elements.
索洛塔姆·胡塞辛(Surottam Hutheesing)委托勒柯布西耶(Le Corbuser)建造总部,他也要求他设计一套私人住宅。在胡思成最初的佣金落空后,最终在苏德汉别墅实现了这一目标。该设计符合建筑师为该地区提出的建筑语法,采用了深孔墙、砖-太阳和裸露混凝土。作为他在美国的唯一任务,勒柯布西耶在马萨诸塞州剑桥的木匠视觉艺术中心建造了一座磨坊业主协会大楼。
Surottam Hutheesing, who commissioned Le Corbusier to build the headquarters, also asked him to design a private residence. It was eventually realized in the Villa Shodhan after Hutheesing's original commission fell through. The design is consistent with the architect’s proposed architectural grammar for the region, employing deep, perforated walls, brises-soleil, and exposed concrete. For his sole commission in the United States, Le Corbusier constructed an iteration of the Mill Owners’ Association Building in the Carpenter Center for Visual Arts in Cambridge, Massachusetts.
[1]柯蒂斯,威廉·J·R·柯布西耶:思想与形式。Phaidon出版社,1994年。打印出来。
[1] Curtis, William J.R. Le Corbusier: Ideas and Forms. Phaidon Press, 1994. Print.
[2] Le Corbusier, Oeuvre Complète
建筑师勒柯布西耶地点纳万古普拉,艾哈迈达巴德,古吉拉特邦,印度类机构建筑师,主管勒柯布西耶项目,1954年照片尼古拉斯·艾亚杜莱,帕诺夫斯科特,托马斯·温伍德·麦肯齐
Architects Le Corbusier Location Navrangpura, Ahmedabad, Gujarat, India Category Institutional Buildings Architect in Charge Le Corbusier Project Year 1954 Photographs Nicholas Iyadurai, panovscott, Thomas Winwood Mckenzie
 举报
举报
别默默的看了,快登录帮我评论一下吧!:)
注册
登录
更多评论
相关文章
-

描边风设计中,最容易犯的8种问题分析
2018年走过了四分之一,LOGO设计趋势也清晰了LOGO设计
-

描边风设计中,最容易犯的8种问题分析
2018年走过了四分之一,LOGO设计趋势也清晰了LOGO设计
-

描边风设计中,最容易犯的8种问题分析
2018年走过了四分之一,LOGO设计趋势也清晰了LOGO设计
















































































