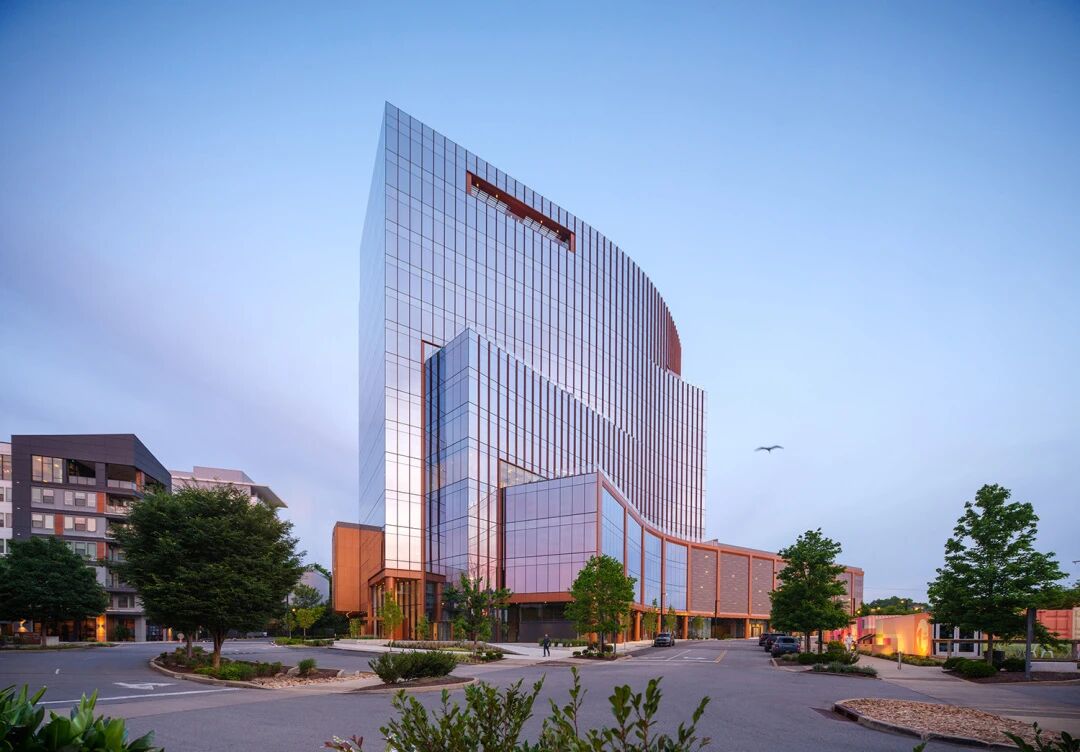Erasmus Pavilion Powerhouse Company + DeZwarteHond
2014-01-15 01:00
新的伊拉斯谟大学鹿特丹学生中心位于新的大学地区总体计划的中心。它是与德·兹沃特·霍德(De Zwarte Hond)一起设计的,它将成为校园里一个充满活力和中心的聚集地,在那里,研究与商业相遇,科学可持续性、可用性、透明度和亲密性是学生中心设计的主要目标。
The new Erasmus University Rotterdam Student Center is located at the heart of a new master plan for the University area. Designed in combination with De Zwarte Hond, it is set to become a vibrant and central meeting point on the campus where research meets business and science meets culture. Sustainability, usability, transparency, and intimacy are the main objectives for the design of the Student Center.
在设计时,我们的想法是创建一座能够积极改变立面的建筑-不仅是为了适应天气和季节的循环,还可以根据事件的不同,让内部的亲密程度达到可调的水平。通过打开或关闭动态层板,用户可以确定有多少日光进来。这导致了能源消耗的减少,但也使人们能够调整建筑物的开放程度。
We approached the design with the idea of creating a building that can actively change its facade—not only to adapt to the weather and the cycle of seasons, but also to allow an adjustable level of intimacy inside, depending on the events. Through opening or closing the dynamic lamellae, users can determine how much daylight comes in. This leads to a reduction of the energy consumption, but it also enables one to adjust the level of openness of the building.
横扫四面的层板的弯曲线是基于太阳的路径,根据太阳的方向来调节自然光和热的量。建筑物的外观不断变化,取决于建筑物内的事件和建筑物外面的天气。它是由充满活力的节奏,学生中心的生活,使它可见周围的公共空间。
The curved lines of the lamellae that sweep across the four facades are based on the path of the sun and moderate the amount of natural light and heat according to the sun orientations. The appearance of the building continuously changes depending on the events inside the building and the weather outside the building. It is animated by the vibrant rhythm of the Student Center’s life, making it visible from the surrounding public spaces.
First / Second Floor Plan
它的正面和它的移动铝百叶窗与木制室内天花板相结合,创造了一个动态的空间体验。在一个灰色的冬日星期一早上,学生中心可以变成一个温馨的室内空间;而在一个温暖的夏季星期五晚上,它可以变成一个开放和充满活力的空间。
The facade and its mobile aluminum louvers combined with the wooden interior ceiling, creates a dynamic spatial experience. On a gray winter Monday morning the Student Center can be made into an intimate, warm indoor space; while on a warm summer Friday evening it can be turned into an open and vibrant space.
建筑物的透明度是通过将所有要求建筑物核心没有日光的“黑暗空间”程序定位来保持的。这个“后勤核心”有效地服务于它周围的公共可访问空间。在这个后勤核心之上,我们设立了一个多用途礼堂,为演讲、表演和辩论提供空间。这种功能的分配创造了使用上的高度灵活性,这对于该项目的可行性至关重要。
The transparency of the building is preserved by positioning all “dark space” programs that require an absence of daylight in the core of the building. This “logistical core” efficiently serves the publicly accessible spaces distributed around it. On top of this logistical core we placed a multipurpose auditorium that offers room for lectures, performances, and debates. This distribution of functions creates high flexibility in use, which was essential for the feasibility of this project.
为了降低建筑物的能量影响,采取了各种技术措施。一个紧凑的建筑体积,在中心核心的质量定位,一个仔细的方案朝向太阳-结合积极的正面,屋顶上的太阳能电池板,自然通风和灵活的分区把这个透明的建筑转变成一个低消耗的地标。
To lower the energetic impact of the building, various technical measures have been implemented. A compact building volume, the positioning of the mass in the center core, a careful orientation of the program toward the sun—combined with the active facade, the solar panels on the roof, the natural ventilation, and flexible zoning transform this transparent building into a low- consumption landmark.
 举报
举报
别默默的看了,快登录帮我评论一下吧!:)
注册
登录
更多评论
相关文章
-

描边风设计中,最容易犯的8种问题分析
2018年走过了四分之一,LOGO设计趋势也清晰了LOGO设计
-

描边风设计中,最容易犯的8种问题分析
2018年走过了四分之一,LOGO设计趋势也清晰了LOGO设计
-

描边风设计中,最容易犯的8种问题分析
2018年走过了四分之一,LOGO设计趋势也清晰了LOGO设计










































































