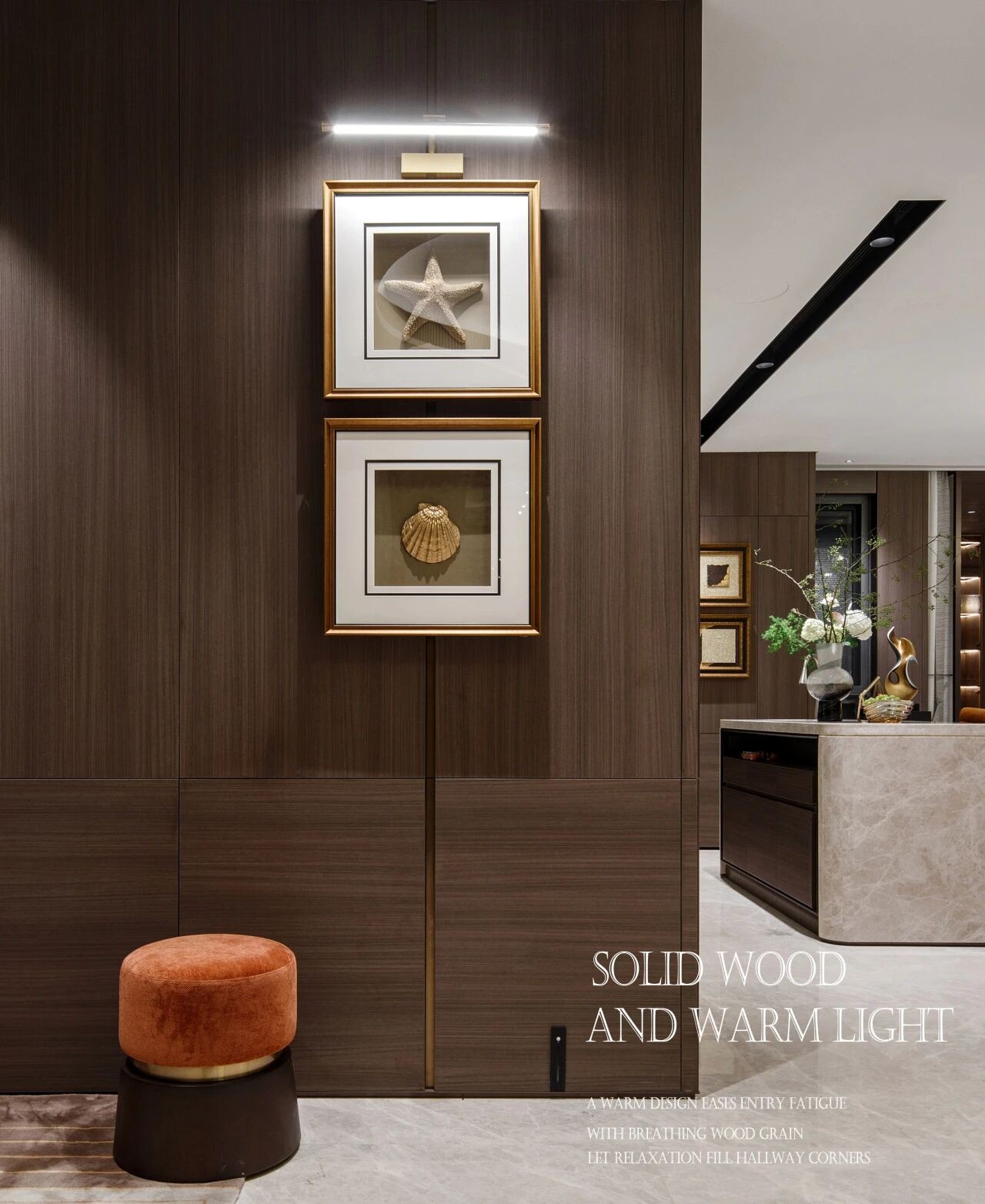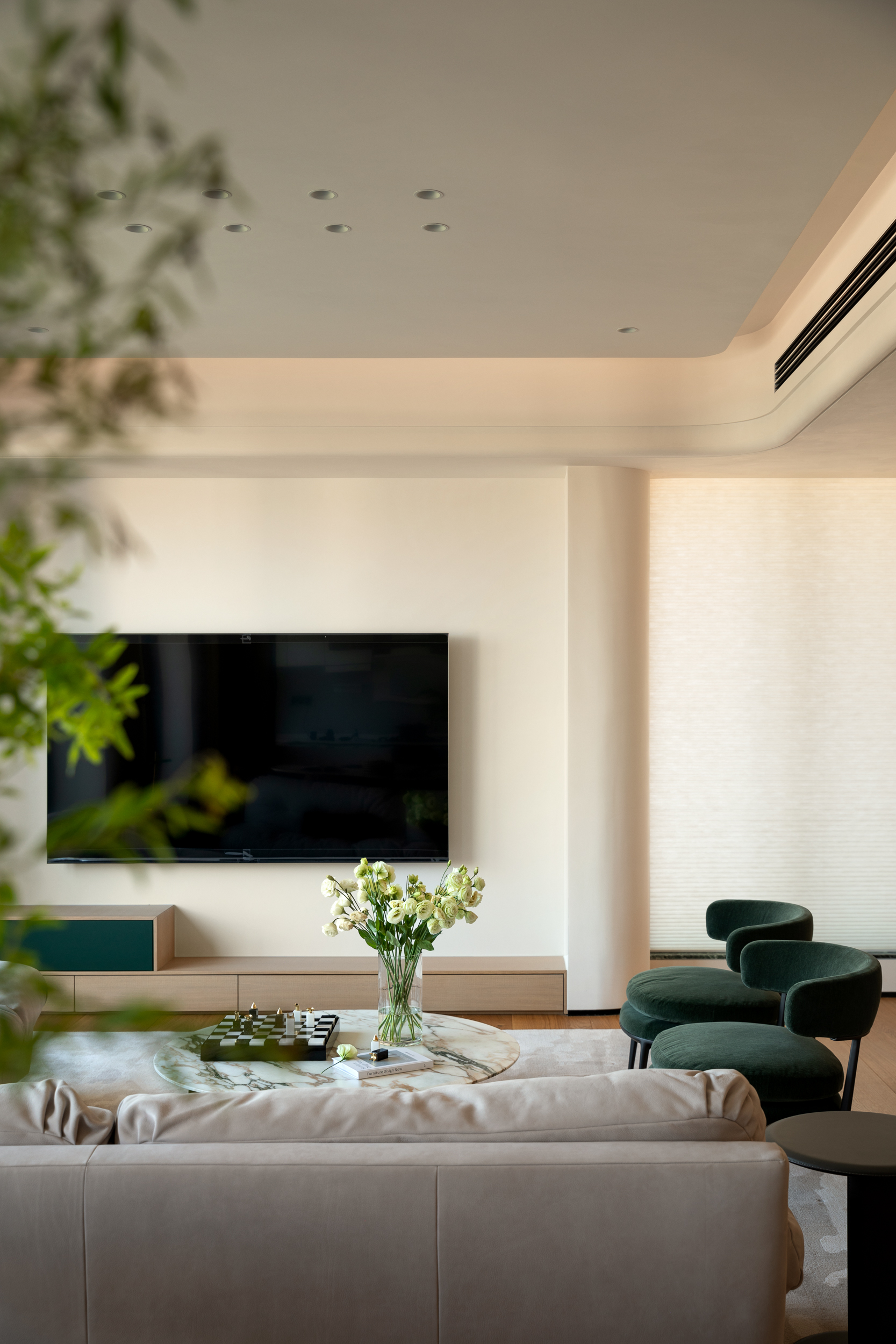Riga 2014 Pavilion Mailitis A.I.I.M.
2014-02-25 01:00
Courtesy of Austris Mailitis
架构师提供的文本描述。2014年,拉脱维亚首都里加正式宣布为欧洲文化之都。一个临时建筑结构“里加2014馆”在里加中心开放,位于海滨公园。在2013年和2014年的各种活动中,它成为里加艺术上最富有的文化中心之一。它也是专门为里加2014年建造的最大建筑结构之一。
Text description provided by the architects. In 2014, the Latvian capital Riga was officially unveiled as the European Capital of Culture. A temporary architectural structure “Riga 2014 pavilion” was opened in Riga's center, at the Esplanade Park. It became one of the artistically richest culture hubs in Riga for various events both in 2013 and 2014. It was also one of the largest architectural structures built specially for Riga 2014.
Courtesy of Austris Mailitis
这个临时展馆是里加-2014年欧洲文化之都信息中心。它还发挥着舞台、会议和车间空间、电影院和公共花园的作用。展馆的目的是聚集人们,告知他们,鼓励他们成为文化进程的参与者。它简单、透明、多变的结构给人一种开放的感觉,把它融入公园的氛围中,允许各种用途和场景。
This temporary pavilion was Riga - European Capital of Culture 2014 information center. It also functioned as a stage, conference and workshop space, cinema and public garden. Pavilion's purpose was to gather people, inform them and encourage them to be the participants of culture process. It's simple, transparent and changeable structure gave the feel of openness, integrated it in the park atmosphere and allowed various uses and scenographies.
Courtesy of Austris Mailitis
在2013年夏季的实验季节之后,在秋冬期间,“里加2014馆”变成了一件艺术品,用明亮的结构装饰着公园的景观。在那之后,2014年夏天,它又以不同的视觉形象复活了。
After experimental season of summer 2013, during autumn and winter “Riga 2014 Pavilion” was turned into an art object to adorn the landscape of the Park with an illuminated structure. After that it revived with a different visual image again in summer 2014.
Courtesy of Austris Mailitis
“里加2014年馆”是举办音乐会、会议、创意讲习班、表演和其他各种艺术和文化活动的东道主。还有拉脱维亚国家图书馆的咖啡馆和阅览室以及临时电视演播室。
“Riga 2014 pavilion” was as a host for concerts, conferences, creative workshops, performances and various other art and culture events. There were also a café and a reading-room of the National Library of Latvia and temporary TV studio.
结构设计的关键词是“开放”和“透明”。这个概念影响了架构解决方案。它形成了一个易于变换和调节的平台,强调了每一种不同的艺术和文化表演的内容,使其吸引人们,并与海滨公园的周围景观相协调。这座建筑由简单、轻巧和可调的材料组成-主要结构,14米高,由一个脚手架系统和胶合板甲板地板和白色屏幕组成,用于整个大楼的视频投影。但主要的,最大的空间是位于建筑的中心,也是一个避雨和风的避难所。屋顶和墙壁是由透明的PVC帐篷材料制成的。白天,“里加2014馆”可以作为一个有创意的地方来与人见面和社交,但在晚上,这个物体变成了一个明亮的、艺术的装置或电影院。
The key words for the design of the structure are “openness” and “transparency”. This concept has influenced the architectural solution. It resulted into an easily transformable and adjustable platform, so as to emphasize the content of each different art and culture performance, to make it inviting for people and harmonize with the surrounding landscape of the Esplanade Park. The building was made of simple, lightweight and adjustable materials – the main structure, 14 m tall, consisted of a scaffolding system with plywood deck floors and white screens for video projections throughout the building. But the main, largest space was located in the middle of the building and was also a shelter from rain and wind. The roof and walls were made of a transparent PVC tent material. During daytime “Riga 2014 pavilion” could be used as a creative place to meet people and socialize, but at night the object turned into an illuminated, artistic installation or cinema.
Courtesy of Austris Mailitis
透明度和灵活性也可能被视为推动艺术和文化进程的一种动力。它已成为一个吸引人参观的地方。物理空间只是一个几乎看不见的、灵活的、可调节的艺术表现和表演背景,这是“里加2014馆”的精髓所在。这里的透明度也有助于消除与公共空间的边界,当表演转化为户外活动在里加一个美丽的公园。
Transparency and flexibility might be also perceived as an impulse for processes in art and culture. It has become an inviting place to visit. The physical space is only an almost invisible, flexible and adjustable background for artistic expression and performances, which are the essence of “Riga 2014 pavilion”. Transparency here helps also to eliminate the border with the public space, when performances transform into outdoor events in a beautiful park in Riga.
展馆的体积呈拱形。它面对着拉脱维亚著名诗人雷尼斯的纪念碑。模块化脚手架结构支持各种功能和视觉需求。展馆的开放,透明的PVC织物墙壁和屋顶保护空间免受雨和风,但保持与公园的视觉联系。空间划分为几个可用的多层甲板,总建筑面积为458平方米。白色塑料表面悬挂在结构中,在晴天充当遮阳面,晚上充当投影屏幕。
Pavilion's volume was shaped like an arch. It faced monument of famous Latvian poet Rainis. Modular scaffolding structure supported various functional and visual needs. Pavilion's openable, transparent PVC fabric walls and roof protected space from rain and wind, but maintained visual connection with the park. Space was divided into several usable multi-level decks with total floor area of 458 square meters. White plastic surfaces hanged in the structure functioned as a shading planes in sunny days and as projection screens in evenings.
Courtesy of Austris Mailitis
展馆采用租用的脚手架结构。拆除后,80%的建筑材料被重复使用。不使用加热或冷却能源。展馆可改造为“温室”、遮阳棚、封闭帐篷或露天甲板,以适应气候条件。
Pavilion was built using rented scaffolding structure. 80% of building's materials were re-used after dismantling it. No energy for heating or cooling was used. Pavilion could be transformed into "greenhouse", shaded pergola, closed tent or open space deck, thus adapting to the weather conditions.
Architects Mailitis A.I.I.M.
Location Esplanāde, Centra rajons, Rīga, Latvia
Category Temporal Installations
Architect in Charge Austris Mailitis
Design Team Jānis Ielejs, Simone Riccomi, AndraOdumāne / Mailitis A.I.I.M.
 举报
举报
别默默的看了,快登录帮我评论一下吧!:)
注册
登录
更多评论
相关文章
-

描边风设计中,最容易犯的8种问题分析
2018年走过了四分之一,LOGO设计趋势也清晰了LOGO设计
-

描边风设计中,最容易犯的8种问题分析
2018年走过了四分之一,LOGO设计趋势也清晰了LOGO设计
-

描边风设计中,最容易犯的8种问题分析
2018年走过了四分之一,LOGO设计趋势也清晰了LOGO设计










































































