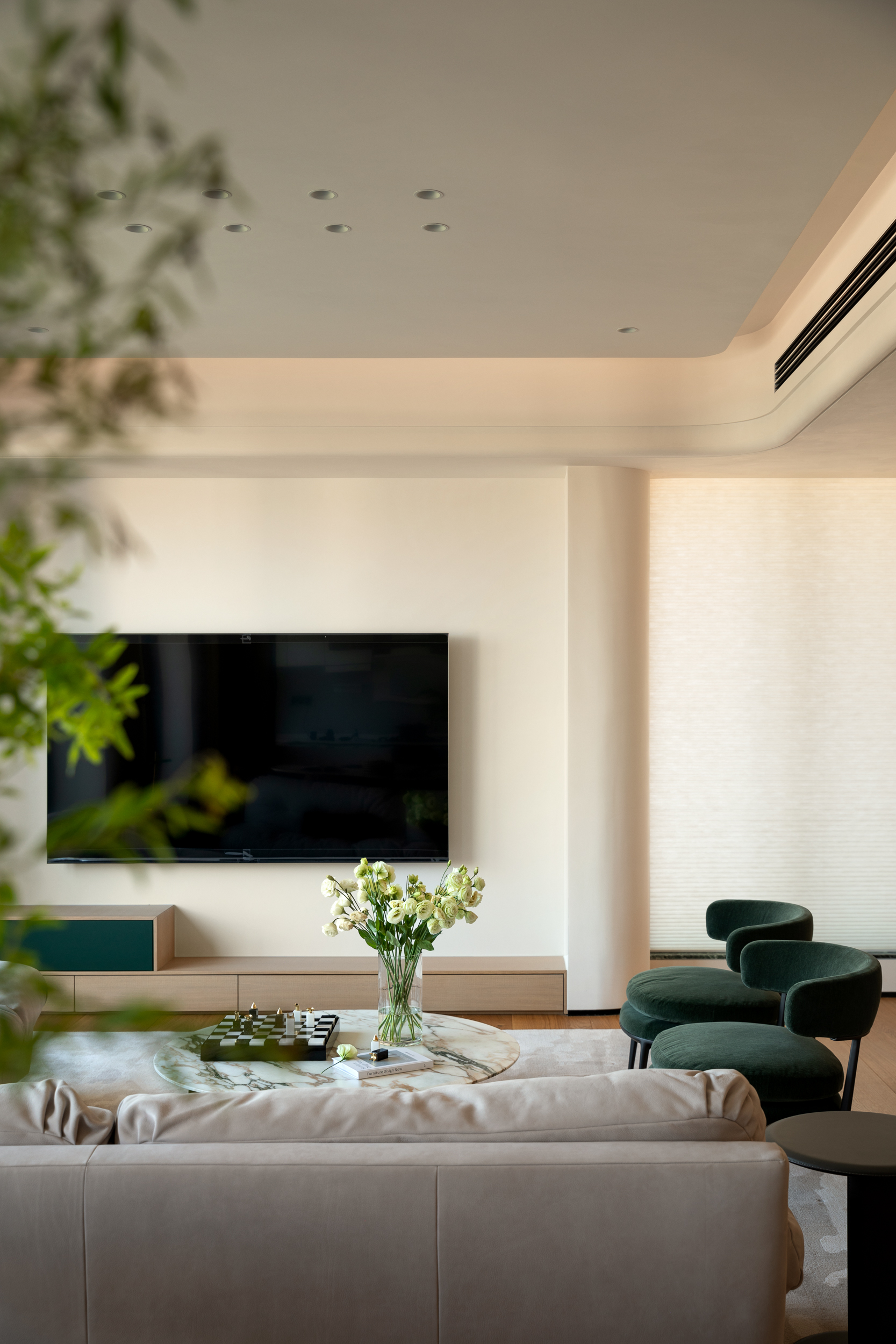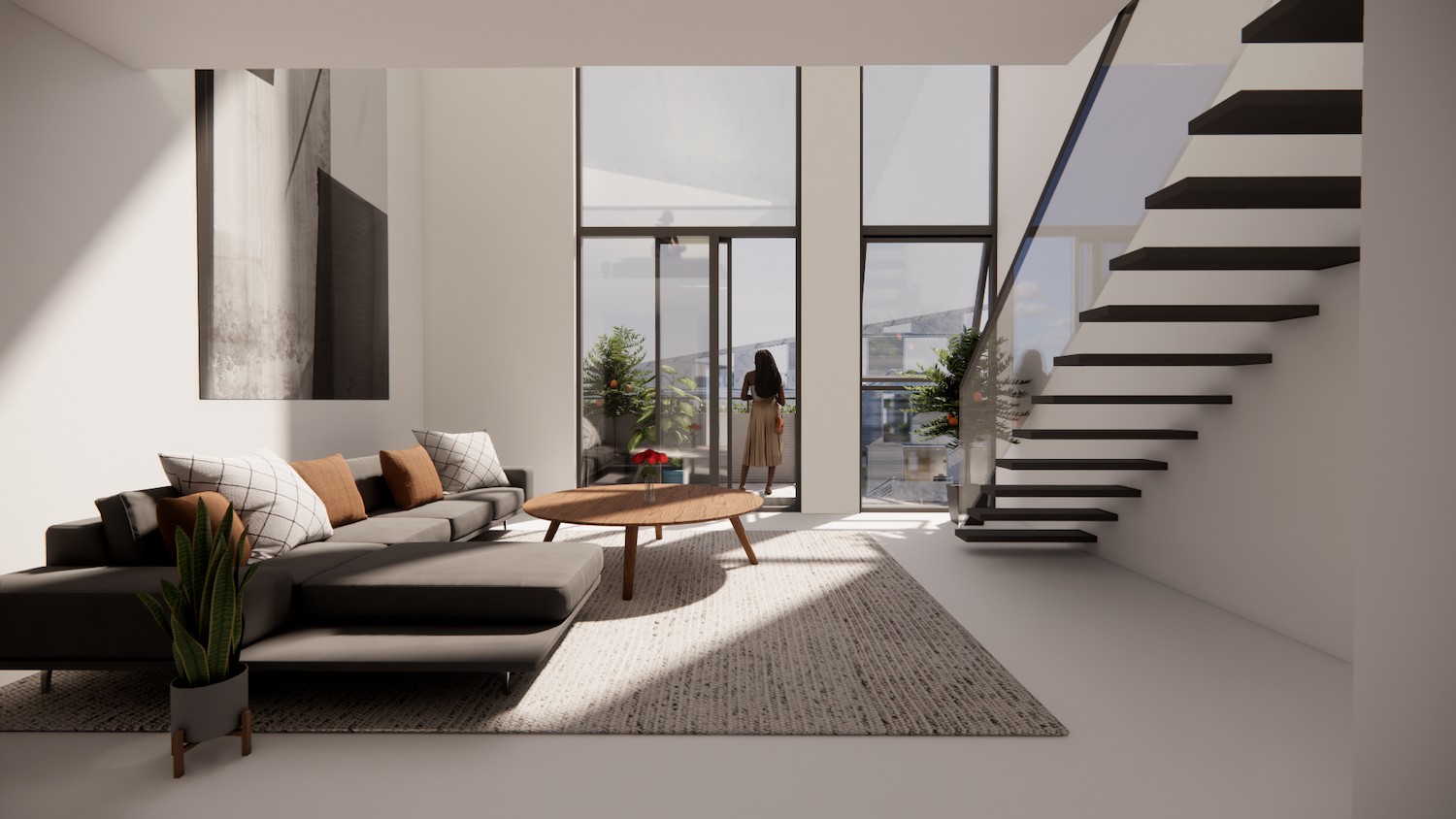Porta Susa TGV Station Silvio d’Ascia Architecture
2014-03-04 01:00
架构师提供的文本描述。都灵新的苏萨高速火车站的设计把城市空间看作一个公共区域,在那里,大车站变成了一个玻璃画廊,作为一个通道,一个新的城市的场所。城市进入车站.。车站本身就变成了城市。
Text description provided by the architects. The design of the new Porta Susa high-speed railway station for Turin considers the urban space as a public zone, where the grand station becomes a glass gallery acting as a passage, the site of a new urbanity. The city enters the station... and the station itself becomes the city.
车站的主要容积为385米长(一辆TGV列车的长度)和30米宽,与外部街道高度不同。琉璃画廊是对19世纪城市画廊和历史火车站大厅的现代诠释。这座建筑是运动的象征,体现了当代城市充满灵感的交通基础设施的重要性。有趣的是,在苏萨港(Porta Susa),火车(和铁轨)已经消失在车站下面,以便为公共设施让路,这是城市承担的一个更大的城市规划项目的一部分,该项目支持公共空间,而不是严格的城市隔离。
The station’s main volume measures 385 m in length (the length of a TGV train) and 30 m in width and varies in height with respect to the external street level. The glazed gallery serves as a modern interpretation of 19th century urban galleries and great halls of historic railway stations. The building is a symbol of movement, and speaks to the importance of inspired transport infrastructures in the contemporary city. Interestingly, at Porta Susa the trains themselves (and the rails) have disappeared beneath the station in order to make way for public amenities, part of a larger urban planning project taken on by the city that favors public space over hard urban separations.
该车站对整个意大利铁路网具有战略重要性,因为它是巴黎-罗马线的第一站,被认为是来自北欧(例如俄罗斯)的火车的主要“入境港”。车站采用的不同交通工具包括高速和区域铁路网、地铁系统、公共汽车、电车、停车场和两个车辆环形交叉路口(除装卸区外)。该建筑群是都灵市远程城市计划的一部分,其中更具体地将城市车站地区视为未来几年新的商业、住宅和基础设施改善的三个“城市支柱”中的第二个。因此,空间站被设想为一个新的商业和住宅区的一部分,提出了两座塔-其中一座目前正在建设中,由伦佐·皮亚诺(Renzo Piano)设计。作为火车站设计竞赛的一部分,Silvio d‘Asca建筑公司和AREP公司赢得了第二座塔的设计,目前正处于设计开发阶段,其目标是包括办公空间、共管公寓、酒店和公共会议设施。
The station is of strategic importance to the overall Italian railway network, as it is the first stop on the Paris-Rome line and is considered a main “port of entry” for trains coming from Northern Europe (Russia, for example). The different modes of transport incorporated into the station include the high-speed and regional rail networks, metro systems, buses, tramways, car parks, and two vehicle roundabouts (in addition to zones for loading and unloading). The complex is part of the long-range urban initiative of the City of Turin, mentioned above, which more specifically considers the station area of the city as the second of three “urban spines” to be targeted for new commercial, residential, and infrastructural improvements over the coming years. As a result, the station was conceived as part of a new commercial and residential zone proposing two towers – one of which is currently under construction and designed by Renzo Piano. The design of the second tower, which Silvio d’Ascia Architecture and AREP won as part of the design competition for the railway station, is currently in the design development phase and aims to include office space, condos, and hotel and public meeting amenities.
该大楼的主要功能分为五层地下,最低部分由地铁平台和最上层提供通往街道层的通道组成。铁路月台位于中间(第3层),由中间层(第2层或-1层)的商业区和候车室提供服务。这些商业区位于矩形带内,是建筑物内唯一以活动方式加热和冷却的区域。其余的水位是通过被动通风策略加热和冷却的。较低的楼层由于其地下位置而保持在环境温度下;这有助于被动通风位于这些水平上的机械室,此外还提供了一口自然的较冷空气井,用于在夏季几个月降低等候区和内部通道的温度。更热的空气通过玻璃廊的开口自然通风。
The building’s main functions are divided amongst five underground floors, with the lowest consisting of metro platforms and the upper-most providing access to street level. The rail platforms are located in-between (level 3), and are serviced by commercial zones and waiting rooms at the intermediate level (level 2, or -1). These commercial zones are housed in a rectangular band and are the only areas of the building heated and cooled by active means. The remaining levels are heated and cooled by passive ventilation strategies. The lower-most floors remain at ambient temperatures thanks to their subterranean locations; this helps passively ventilate mechanical rooms located on these levels in addition to providing a natural well of cooler air that is used to lower temperatures in the waiting areas and interior thoroughfares in summer months. The hotter air is naturally ventilated through openings in the glass gallery.
画廊在保持室内舒适的温度水平方面也发挥了积极的作用,部分原因是它的外壳体积太大。然而,它最显著的进步是一种创新的遮阳装置,它将光伏电池融入建筑物的皮肤。这些电池不仅为建筑结构和城市电网提供电力,还能保护建筑用户免受阳光直射。该电池的目标是每年生产约68万千瓦时,该建筑因其创新使用光伏电池而获得2012年欧洲太阳能奖。在同一方面,该建筑还赢得了2013年欧洲钢铁设计奖,因为其金属结构是为了和谐地纳入光伏电池系统而设计的。
The gallery also plays an active role in keeping the interior at comfortable temperature levels, due in part to the sheer volume of its enclosure. However, its most notable advancement comes in the form of an innovative brise-soleil shading device which incorporates photovoltaic cells into the building’s skin. These cells not only generate electrical power for the structure and the city’s power grid, they also shield building users from direct sunlight. The cells aim to produce roughly 680,000 kWh per year and the building was the recipient of the 2012 Eurosolar Award for its innovative use of PV cells. In the same respect, the building won the 2013 European Steel Design Award as its metal structure was designed to harmoniously incorporate the PV cell system.
Architects Silvio d’Ascia Architecture
 举报
举报
别默默的看了,快登录帮我评论一下吧!:)
注册
登录
更多评论
相关文章
-

描边风设计中,最容易犯的8种问题分析
2018年走过了四分之一,LOGO设计趋势也清晰了LOGO设计
-

描边风设计中,最容易犯的8种问题分析
2018年走过了四分之一,LOGO设计趋势也清晰了LOGO设计
-

描边风设计中,最容易犯的8种问题分析
2018年走过了四分之一,LOGO设计趋势也清晰了LOGO设计
















































































