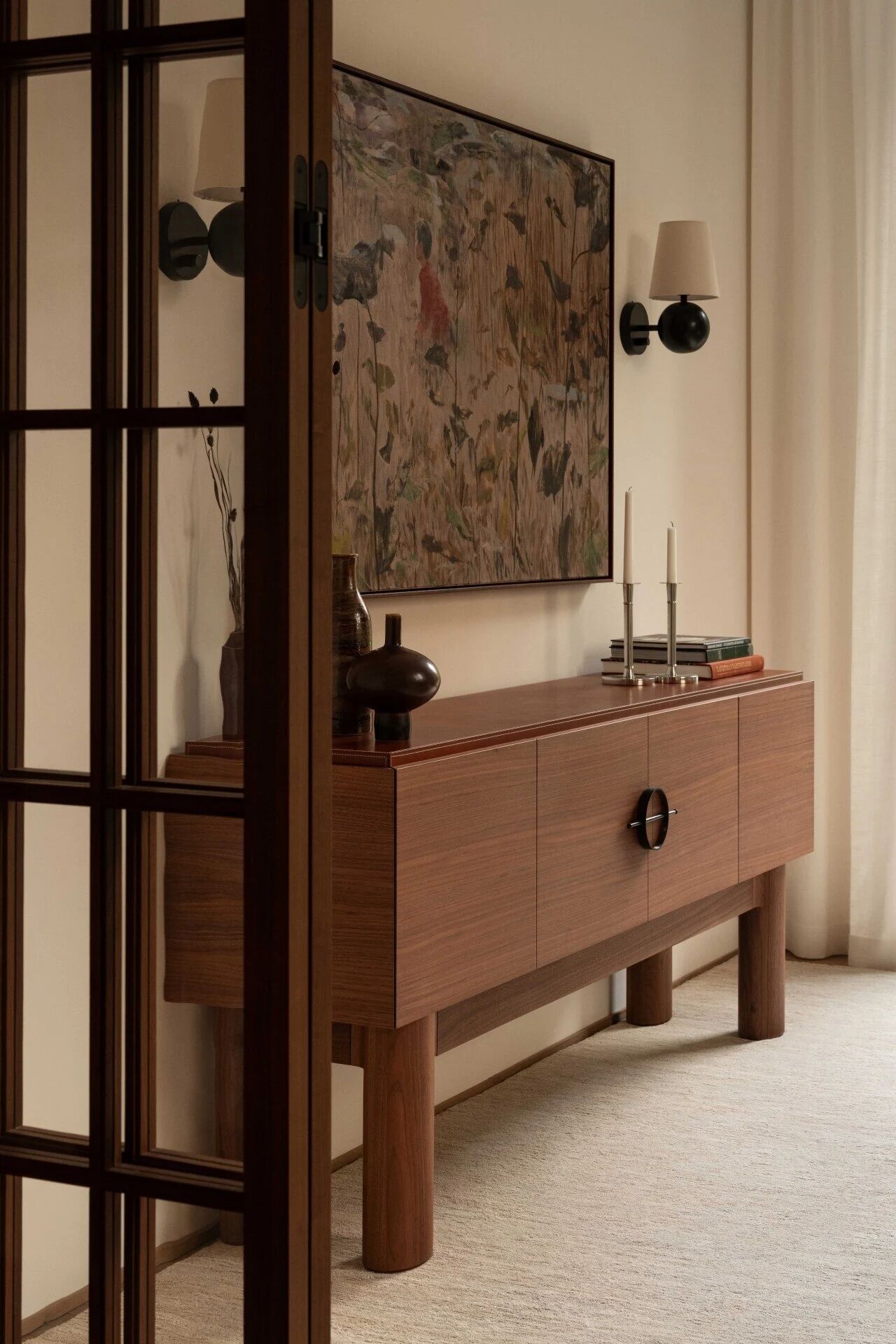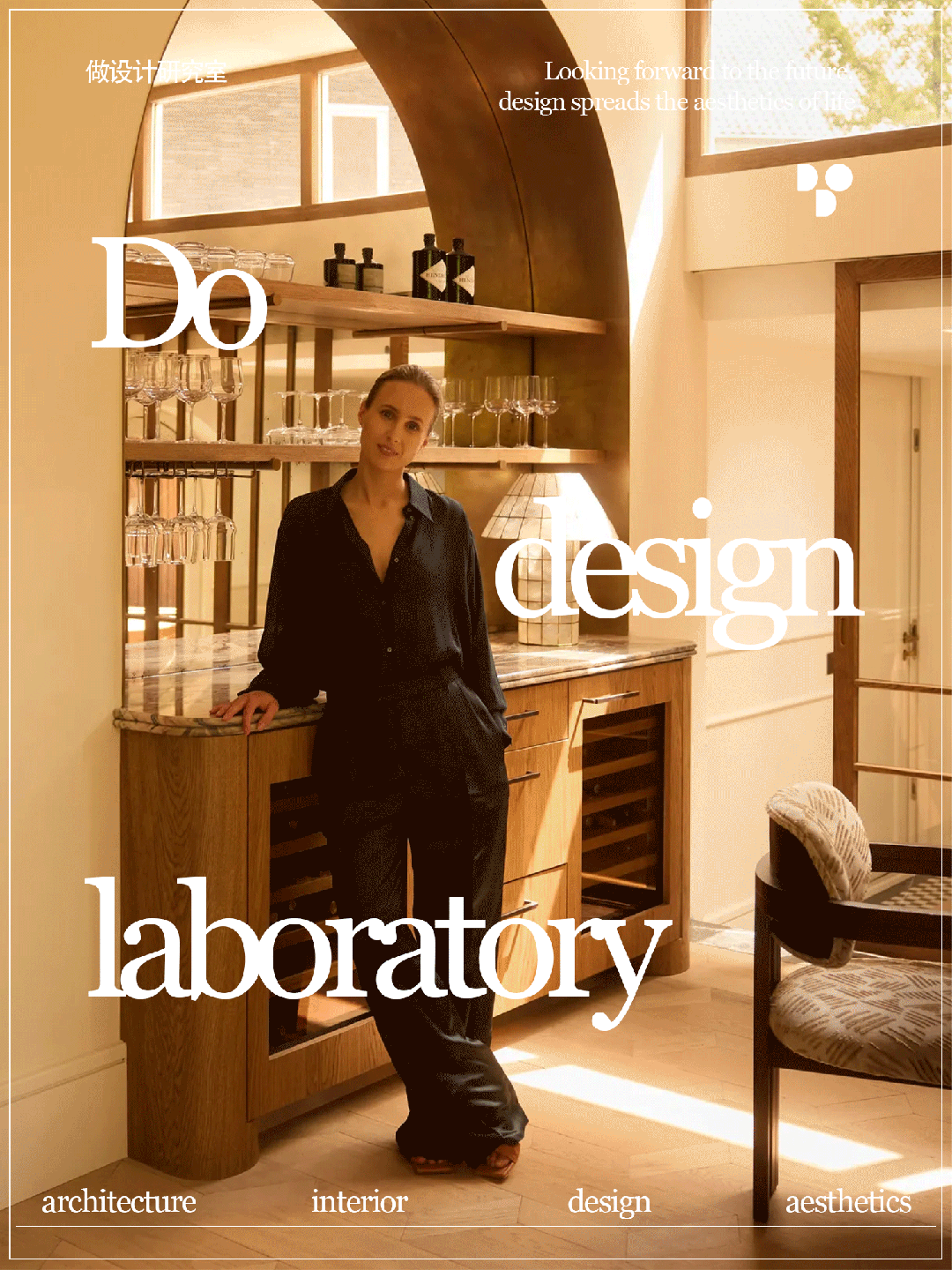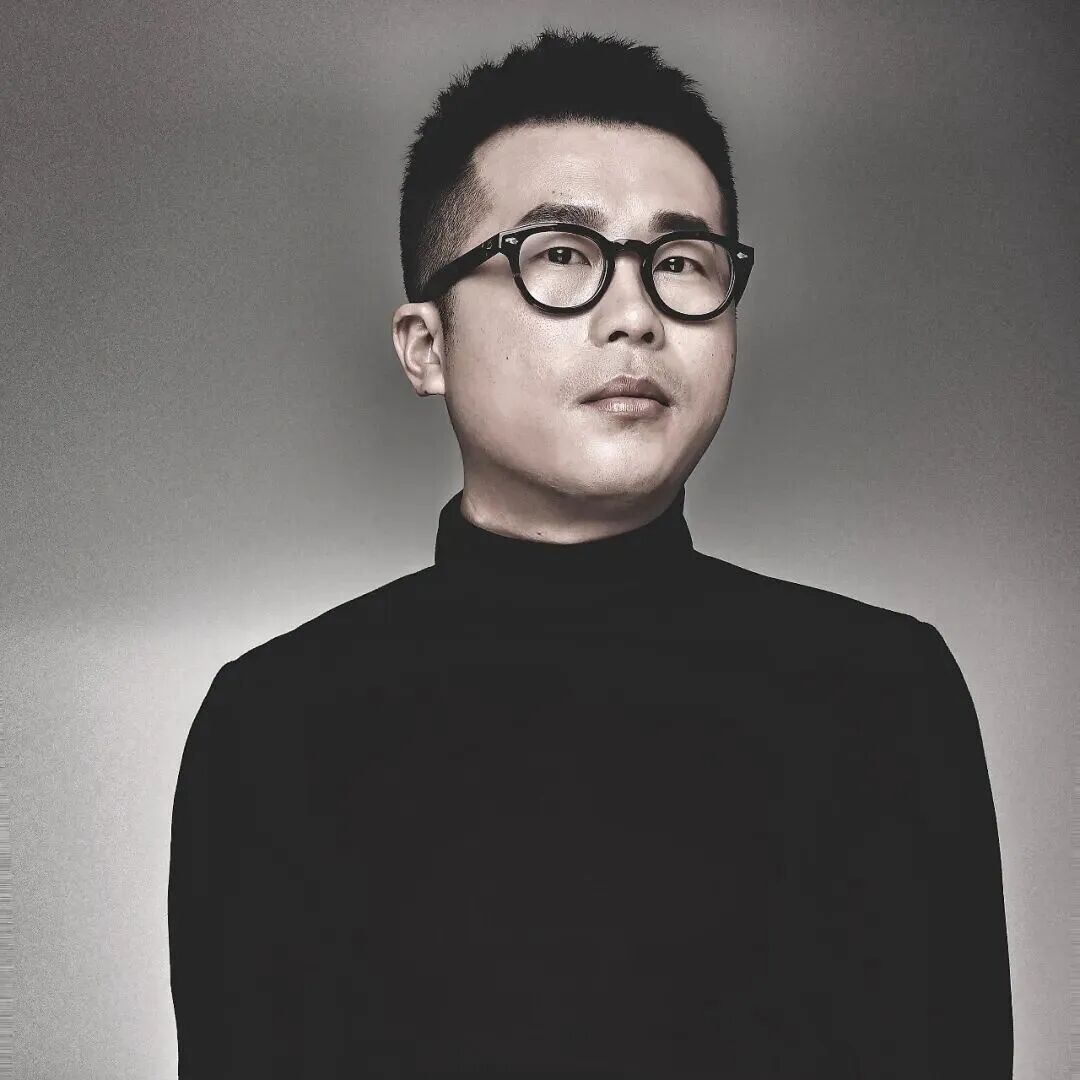National Design Centre SCDA
2014-03-28 01:00
亚伦·波科克


亚伦·波科克


新加坡首届总统设计奖获得者、建筑师Soo K.Chan和他的公司SCDA建筑公司最近完成了新加坡国家设计中心的翻修工作,展示了在设计可能性方面的创新和鼓励。国家设计中心位于Bras Basah-Bugis地区的艺术、文化、学习和娱乐区,将成为所有事物设计的纽带,作为演讲厅、公共展览的空间和新加坡日益增长的设计文化的智囊团。作为新加坡的主要设计中心,国家设计中心致力于在新加坡培养强大的设计文化,并通过社区参与活动和设计展示加深对良好设计的欣赏。
Architect Soo K. Chan, recipient of Singapore’s inaugural President’s Design Award, and his firm, SCDA Architects, have recently completed renovations on Singapore’s National Design Centre, a showcase of innovation and encouragement in the possibilities of design. Centrally located in the arts, cultural, learning and entertainment district in the Bras Basah-Bugis area, the National Design Centre will be a nexus for all things design, serving as a lecture hall, space for public exhibitions, and think tank for Singapore’s growing design culture. As Singapore’s primary hub for design, the National Design Centre serves to foster a strong design culture in Singapore and deepen the appreciation of good design through community engagement activities and design showcases.


陈是新加坡最受欢迎的建筑师之一,位于中间道111号(前圣安东尼会议大楼),该中心的设计方法是对现有建筑物进行创意修复和适应性再利用,这些建筑物已由市区重建管理局在宪报刊登,以供保存。这些建筑物最初是作为修道院学校和一个小礼拜堂建造的,现在该教堂是该中心的讲堂。
Located at 111 Middle Road (the former Saint Anthony’s Convent premises), Chan, one of Singapore’s most acclaimed architects, designed the Centre through the creative restoration and adaptive re-use of existing buildings which have been gazetted for conservation by the Urban Redevelopment Authority. The buildings were originally constructed as convent schools and a chapel, which now functions as the Centre’s lecture theatre.
c.亚伦·波科克


陈方安生已在现有楼宇内加入四个悬臂式和重叠式的半透明“箱”,构成公共及私人用途的互相连接的空间。作品内部开放,向内吸引公众激活中央庭院。这项计划尊重原有的建筑物,并加强现有的空间。总体设计为中心的活动奠定了舞台,鼓励创新和鼓舞人心的合作。
Mr. Chan has inserted into the existing buildings four cantilevering and overlapping translucent ‘boxes,’ which form interconnected spaces for both public and private uses. The composition opens internally, drawing the public inward to activate the central courtyard. This scheme respects the original building and enhances the existing spaces within. The overall design sets the stage for the Centre’s activities, encouraging innovation and inspiring collaboration.
Section BB
BB节


当被问及这栋建筑的关键设计理念时,陈先生说,“我们的理念是创造大的公共空间-内部庭院和外部庭院。我们用雕刻的天窗围起来的室内庭院。这是它的开始-两个公共空间,所有其他空间都会关注。一旦确立了这一原则,我们就需要非常清楚地了解我们所增加的内容。这是一座保护建筑。我们所添加的只是关键的功能元素,如所需的消防楼梯。我们把它变成了设计元素。最后,我们想要创建一个第二层的复杂性。正因如此,我们引入了旋转墙,真正改变了空间的性质,为展览创造了更多的表面积,并揭示了一些背后的节目。“
When asked about key design concepts for the building, Mr. Chan said, “our concept was to create big public spaces – the internal courtyard and an external courtyard. The indoor court we enclosed with a sculptural skylight. That was the beginning of it – two communal spaces that all the other spaces would focus upon. Once this principle was established, we needed to be very clear about what we added. This is a conservation building. Whatever we added were just key functional elements, such as the required fire stair. We turned that into a design element. Finally, we wanted to create a secondary layer of complexity. That is why we introduced pivoting walls that really change the nature of the space, creating additional surface area for exhibitions and revealing some of the programmes behind.”
© Aaron Pocock
c.亚伦·波科克


设计师和企业将聚集在该中心,交流想法,开展业务,并获得设计新加坡委员会的协助,该委员会是促进设计的国家机构。新加坡设计委员会希望与国家设计中心一起,降低采用良好设计的障碍,并鼓励创新。该中心将为设计师和企业提供培训,以获得创新和解决商业挑战的新技能。设计师也将有机会获得基本的原型设施。
Designers and businesses will congregate at the Centre to exchange ideas, conduct business, and obtain assistance from the DesignSingapore Council, the national agency that promotes design. With the National Design Centre, the DesignSingapore Council hopes to lower the barriers to the adoption of good design and encourage innovation. The Centre will provide training for designers and businesses to acquire new skills for innovation and solutions to business challenges. Designers will also have access to basic prototyping facilities.
国家设计中心将于2014年3月10日至16日成为新加坡设计周(SDW)的中心。SDW向设计界、商界、设计系学生和公众开放,将汇集新加坡的本地和国际设计活动。SDW旨在提高人们对优秀设计的认识,加深对设计创新的欣赏和理解,并鼓励将设计用于创新和生产力。这个平台将加强设计合作伙伴之间的协同作用,提升新加坡作为全球设计城市的地位。
The National Design Centre is serving as a hub for Singapore Design Week (SDW) from March 10–16, 2014. Open to the design community, businesses, design students, and the general public, SDW will bring together a collection of local and international design activities in Singapore. SDW aims to raise awareness of good design, deepen the appreciation and understanding of design innovation and encourage the use of design for innovation and productivity. This platform will enhance the synergy among design partners and boost Singapore as a global city for design.








































































Architects SCDA Architects
Location National Design Centre, Singapore
Category Refurbishment
Architect in Charge Chan Soo Khian
Area 7900.0 sqm
Project Year 2013
Photographs Aaron Pocock
























