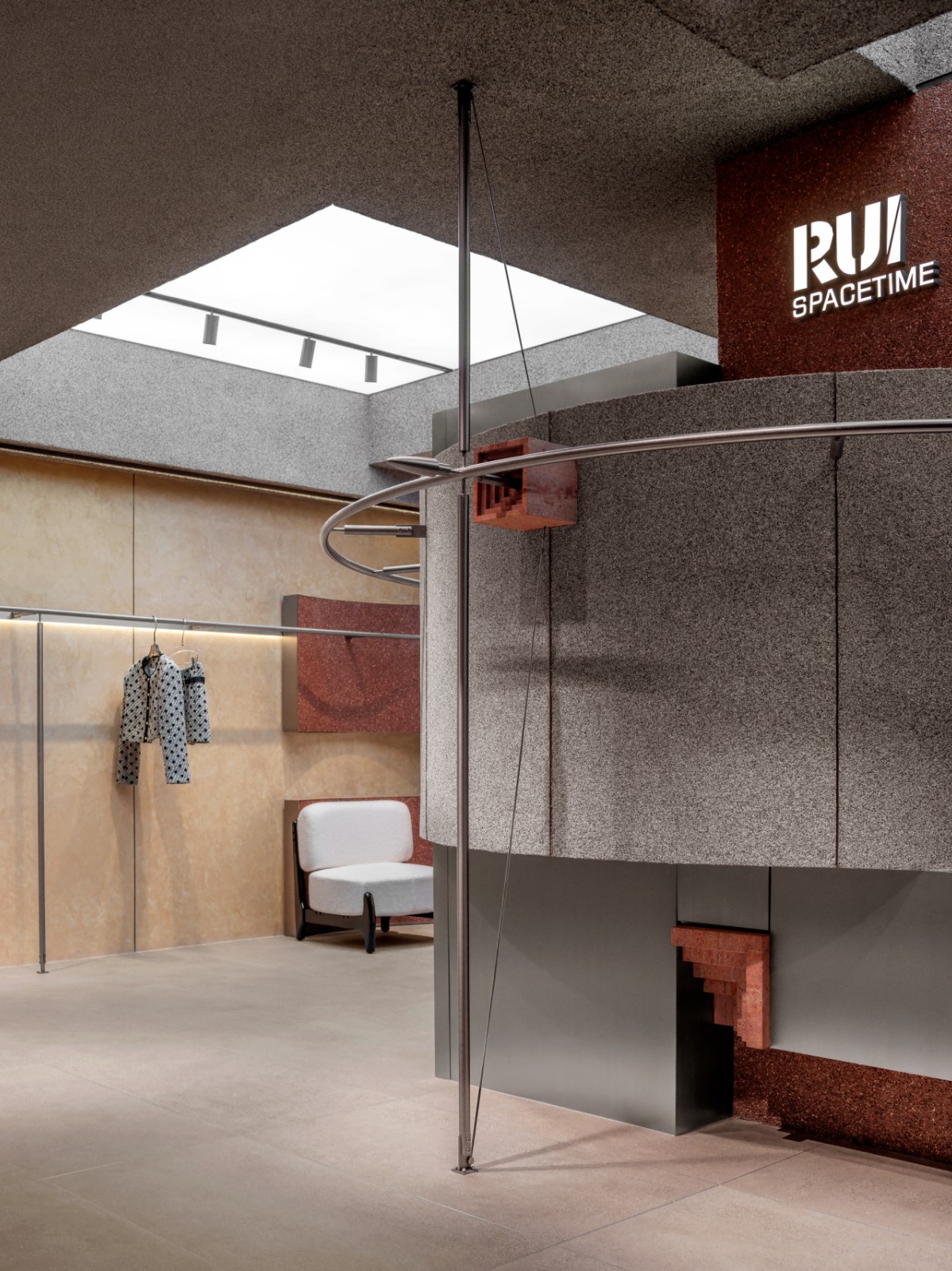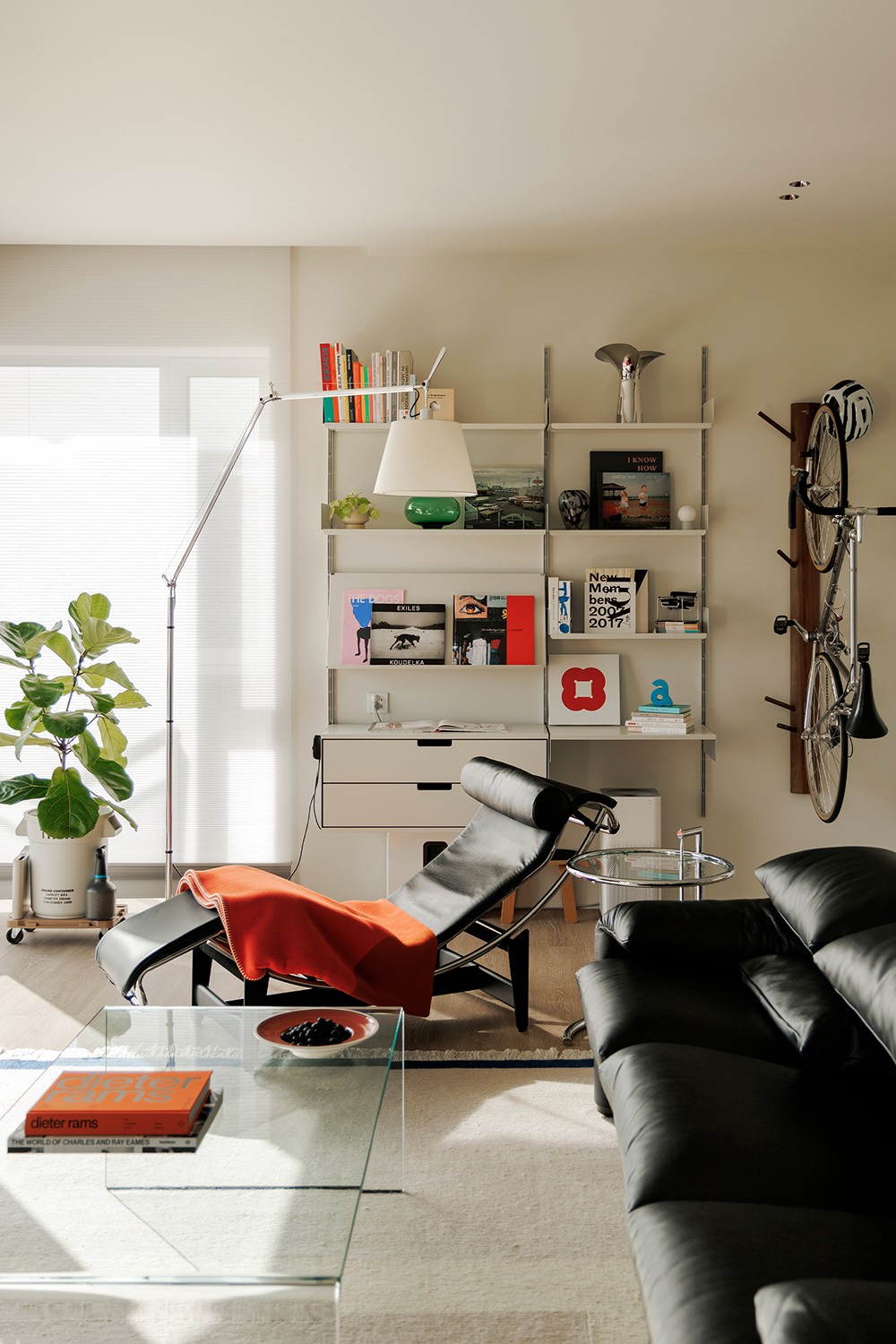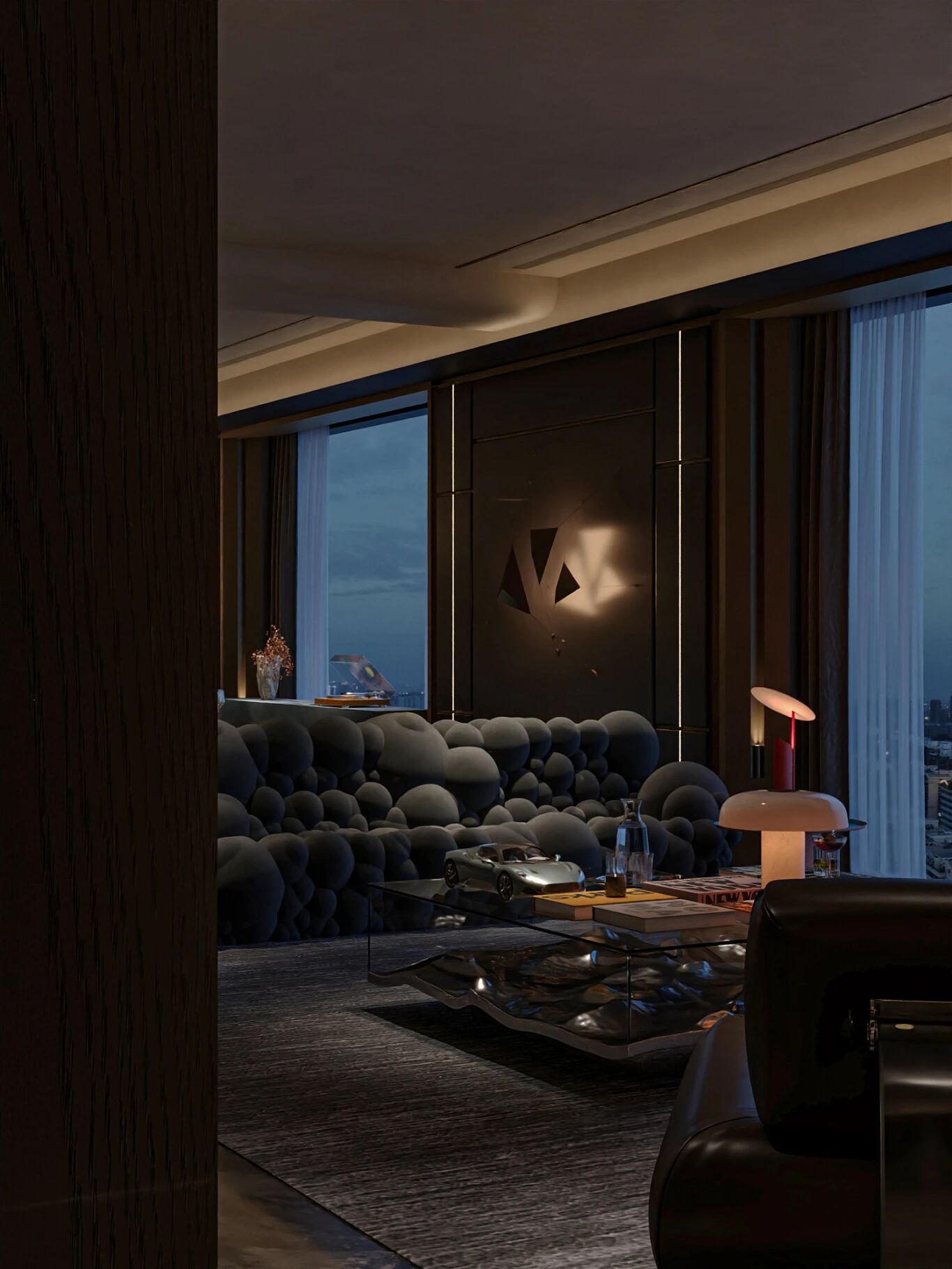VARS house aceboXalonso
2014-05-19 01:00
© Eugeni Pons
欧根尼·彭斯(Eugeni Pons)
.jpg)

架构师提供的文本描述。爬山后,我们天真地想,这里最好的办法就是躺在一张遮阳的地毯上,买一把阳伞。一条地毯,我们可以使它更舒适,一个阳伞,上升和下降,改变它所覆盖的空间的特征,适应身体的位置。房子和身体是公认的,两者都是开放的系统,在不断交换与外部。
Text description provided by the architects. After climbing the hill we thought, ingenuously, that the best way of being established here would be to lie down on a carpet protected from the Sun for a parasol. A carpet that we’d be able to wrinkle to be more comfortable, a parasol that rises and goes down, changing the character of the space that it covers, adaptable to the positions of the body. House and body are recognized in that both are opened systems, in constant exchange with the exterior.
© Eugeni Pons
欧根尼·彭斯(Eugeni Pons)
.jpg)

这也将是有趣的,延长一点提升的经验,建造一个新的顶部,居住在顶峰。
It would be interesting also to prolong a bit the experience of ascension, to construct a new top, to inhabit the peak.
© Eugeni Pons
欧根尼·彭斯(Eugeni Pons)
.jpg)

在两个简单的平面之间形成一个复杂的关系,或者一个复杂的平面来表达简单的关系(上面,下面,外面,地板-屋顶)。这取决于我们是读取物体还是空间.。令人惊讶的是,这些变化获得了物体的表现力和单一的视觉,并对它们所形成的平面贡献了不同的相对位置;运动的连续性消除了不同纬度之间的界限。也许这样,让我们找到一个结构,在稳定的内部和不稳定的外部之间获得我们想要的横向交换,在不同色调的空间斜向流动,在这里被高度掩埋,地平线上有稳定的外观。
To formulate a complex relation between two simple planes, or a complex plane that formulates simple relations (above below, out inside, floor-roof). It depends on if we read the object or the space... The variations obtain, surprisingly, an expressive and unitary vision of the object and contribute different relative positions with regard to the planes that they form; the continuity in the movement dissolves the limits between the different latitudes. Probably this way let's find a structure that obtains the transverse exchange that we want between the stable interior and the inconstant exterior, flowing in oblique way among spaces of different tone, here buried, there highly, with the stable look on the horizon.
Floor Plan 1
平面图1
.jpg)

VARS住宅是一座两层楼的住宅,面积约为1.200平方米。在马德里的一个家庭。较低的楼层是一个开放的空间,厨房,家庭服务,游泳池室和机械设备。更高的是一个连续的空间与家庭计划,6个卧室,另一个厨房,生活。
Vars House is a two floor housing of around 1.200 s.m. for a family in Madrid. Lower floor is an open space with kitchen, domestic service, pool room and mechanicals. Higher is a continuous space with domestic program, 6 bedrooms, another kitchen, living & dinning room and audiovisual space. It’s completely open to the landscape and has two direct access to the garden on the roof, an stair from the living and a ramp from the children’s bedrooms. There’s a patio in the centre, an enclosed space, with a wide size tree as climatical control.
© Eugeni Pons
欧根尼·彭斯(Eugeni Pons)
.jpg)

结构、结构和空间是同一回事。它是在裸露的混凝土中建造的,墙是屋顶大凸起的梁。结构中的可变部分被用作表达语言,限定了下面的空格。
Structure, construction and space are the same thing. It’s being built in exposed concrete, walls act as beams of the large projections of the roof. Variable sections of the structure are used as expressive language, qualifying the spaces below.


.jpg)

.jpg)

.jpg)

.jpg)

.jpg)

.jpg)

.jpg)

.jpg)

.jpg)

.jpg)

.jpg)

.jpg)



.jpg)

.jpg)

.jpg)

































.jpg)

.jpg)

.jpg)

.jpg)

.jpg)





Architects aceboXalonso
Location Madrid, Spain
Category Houses
Architects in Charge Victoria Acebo, Ángel Alonso
Area 1400.0 sqm
Project Year 2009
























