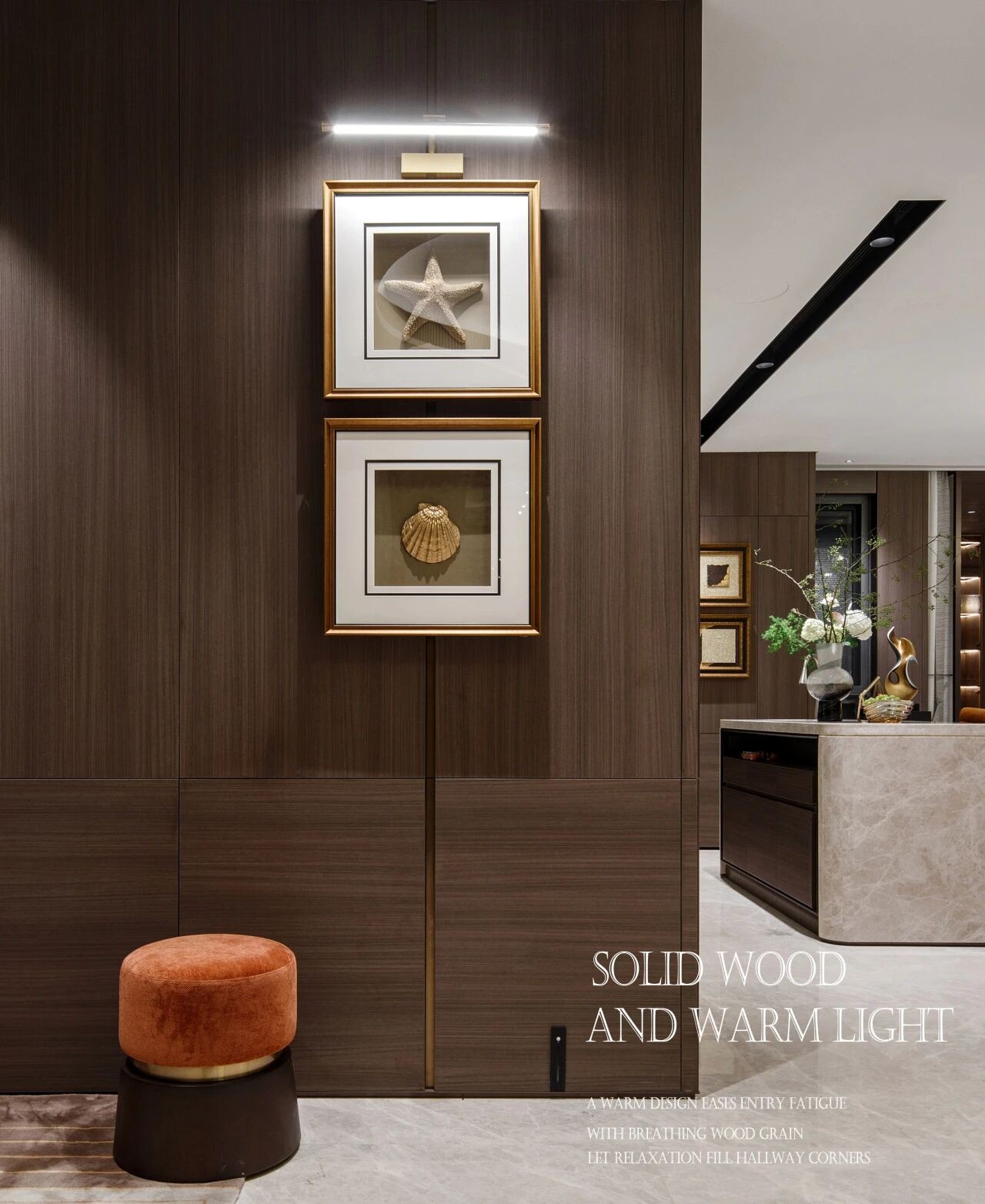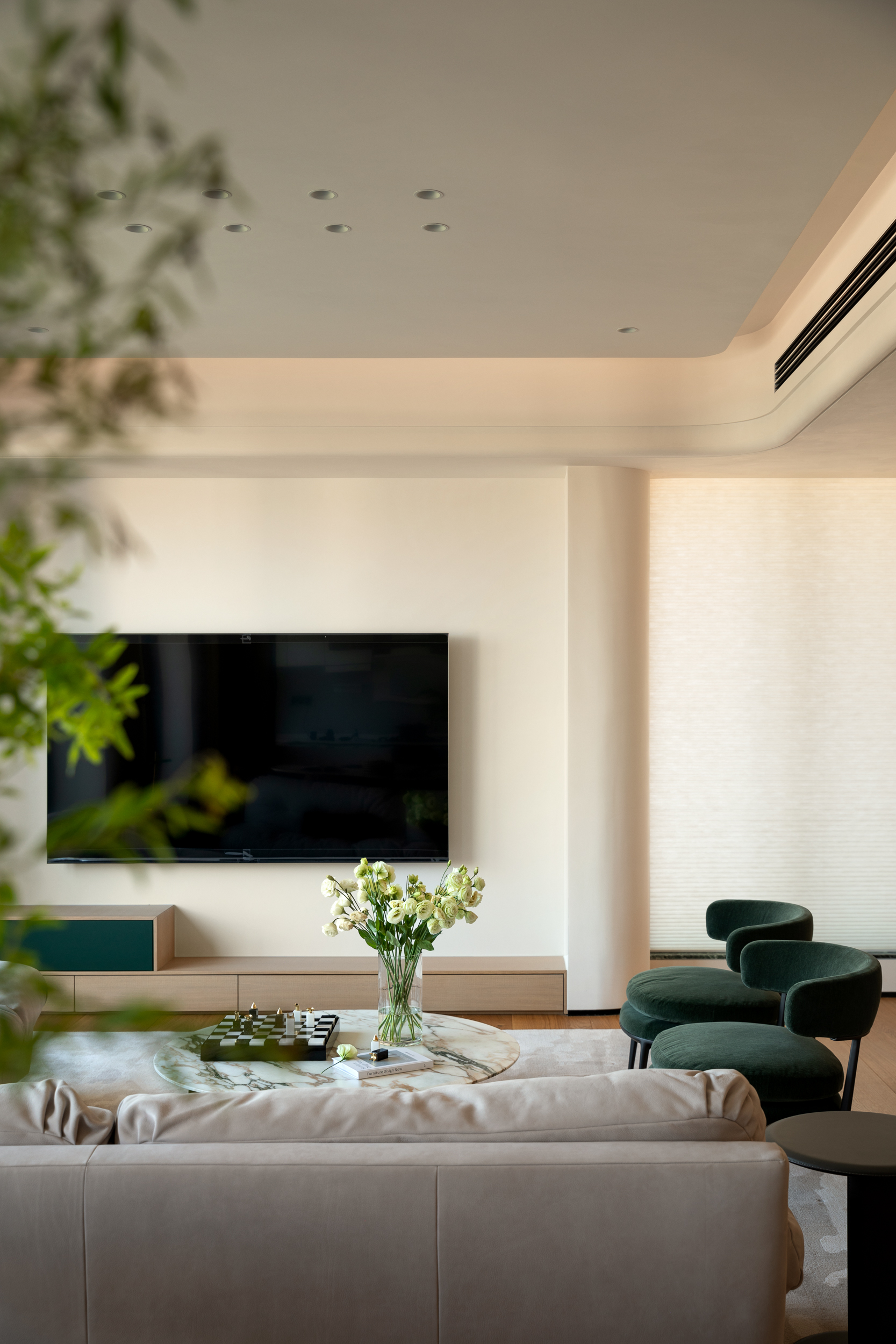House N°2 Martin Hurtado
2014-06-19 01:00
Cortesía de Martin Hurtado
Cortesía de Martin Hurtado


架构师提供的文本描述。度假屋的程序是一个导航图,一个决定如何在家里组织家庭和他们的客人生活的脚本。一份详细的要求清单,其中包含了专门为家庭和他们的客人服务的区域、服务区和中心,一个宽敞的起居区,分隔成供父母、儿童和客人居住的区域,将“社区天花板”与每个群体的个性交替起来。
Text description provided by the architects. The program for a vacation house is a navigation chart, a script that determines how to organize the life of a family and their guests inside a home. A detailed list of requirements that combines areas exclusively for the family and their guests, service areas and at the center, a spacious living area segregated into areas for parents, children and guests, alternating the "community ceiling" with the individuality of each group.
Emplazamiento
Emplazamiento


该网站根据太阳的路径,视图和与邻居的关系来规划这些区域。东临卧室,北临普通起居室,可俯瞰湖泊和森林,西面服务。
The site lays out these areas according to the path of the sun, the views and the relationship with the neighbors. Bedrooms to the east, common living rooms to the north with wide views of the lake and forest, and services to the west.
Cortesía de Martin Hurtado
Cortesía de Martin Hurtado


房子的结构是建立在一个混凝土和石头的基础上,建立一个新的地面,平坦和干燥,远离土壤湿度。立式主体是以预制胶合板结构为基础,展示其骨架,并根据建筑物的大小表现出来的,顶部是一个连续的屋顶,将方案的多样性统一在一个屋檐下,屋檐在夏季控制自然光的进入,冬季将光线带入宽敞的客厅。就像景观规模上的一个大中庭。屋顶成了主角,抵御着强烈的冬雨和充足的夏日阳光。
The structure of the house is based on a concrete and stone base that builds a new ground, flat and dry, isolated from the soil moisture. The vertical body is based on a structure of prefabricated plywood that displays its skeleton and gives it an expression according to the size of the building, topped by a continuous roof that unifies the diversity of the program under a single roof with an eave that controls the entry of natural light during summer, and during winter brings light into the spacious living rooms, like a large atrium at the scale of the landscape. The roof becomes the protagonist, protecting from the intense winter rain and abundant summer sunshine.
Cortesía de Martin Hurtado
Cortesía de Martin Hurtado


一种外观均匀的灰色颜色统一了建筑的体积,减少了建筑形状的突出,最终将与五颜六色的花园、森林和周围的景观融为一体。
An exterior homogeneous gray color unifies the volume and subtracts prominence from the shape of the building, which will eventually blend with the colorful garden, forest and surrounding landscape.
Cortesía de Martin Hurtado
Cortesía de Martin Hurtado


相比之下,室内是明亮和温暖的,基于不同的完成的放射松木,橡木和马尼奥木材的浅色,以实现连续性的眼睛包裹在一个气氛,而不是包含在无休止的相互冲突的形状。
In contrast, the interiors are bright and warm, based on a combination of different finishes of radiata pine, oak and mañío wood in light colors so as to achieve continuity where the eye is wrapped in an atmosphere rather than contained by endless conflicting shapes.


开放和窗口的布局与自由选择感兴趣的关系,允许内部和外部之间的各种联系,根据社区和隐私的要求,概述在最初的计划。
The layout of the openings and windows plays with the freedom to choose relationships of interest, allowing a variety of links between interior and exterior according to the requirements of community and privacy outlined in the initial program.
Cortesía de Martin Hurtado
Cortesía de Martin Hurtado


















































































Architects Martin Hurtado Arquitectos
Location Chile
Category Houses
Project Area 481.0 m2
Project Year 2014
Photography Courtesy of Martin Hurtado
Manufacturers Loading...
























