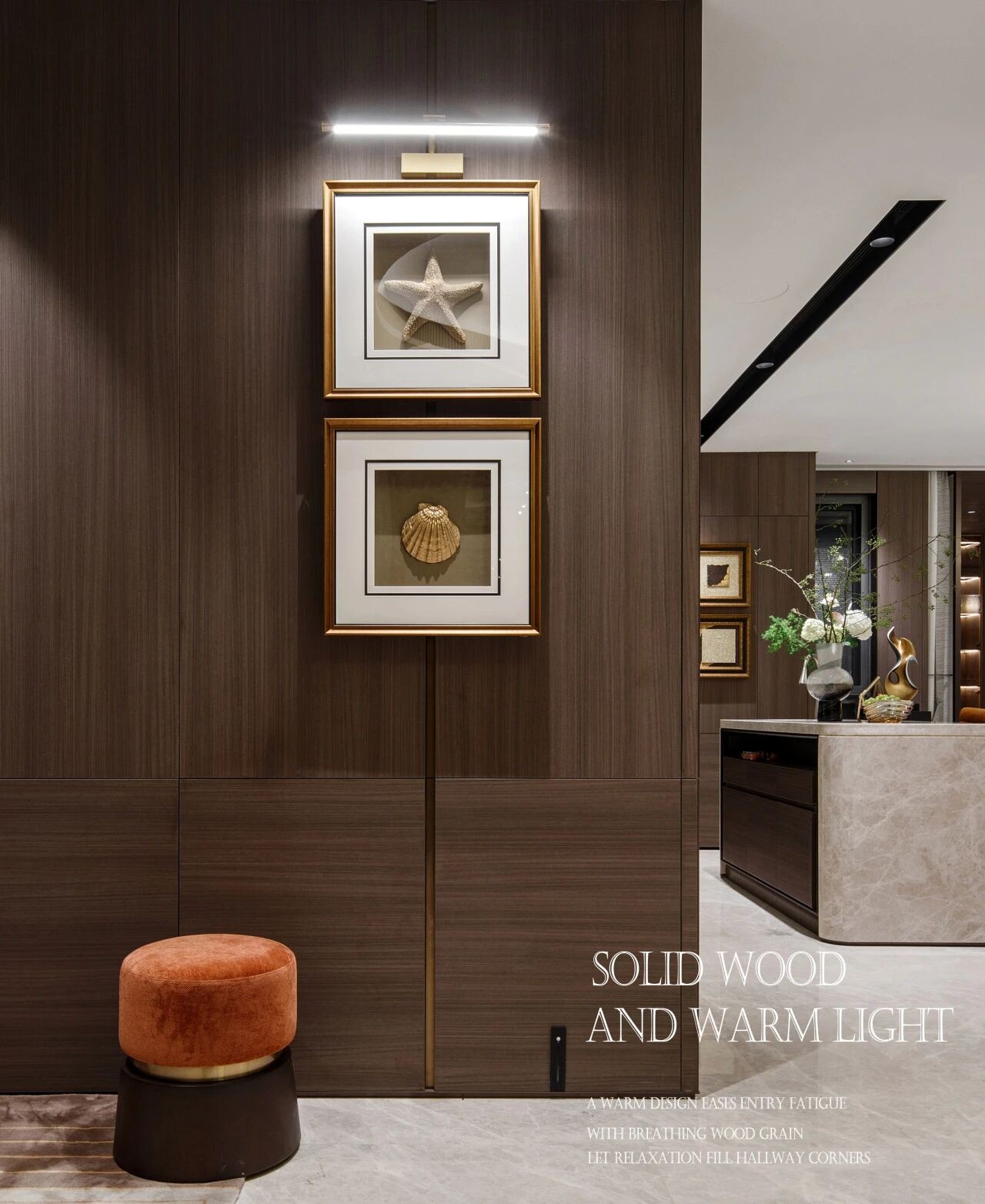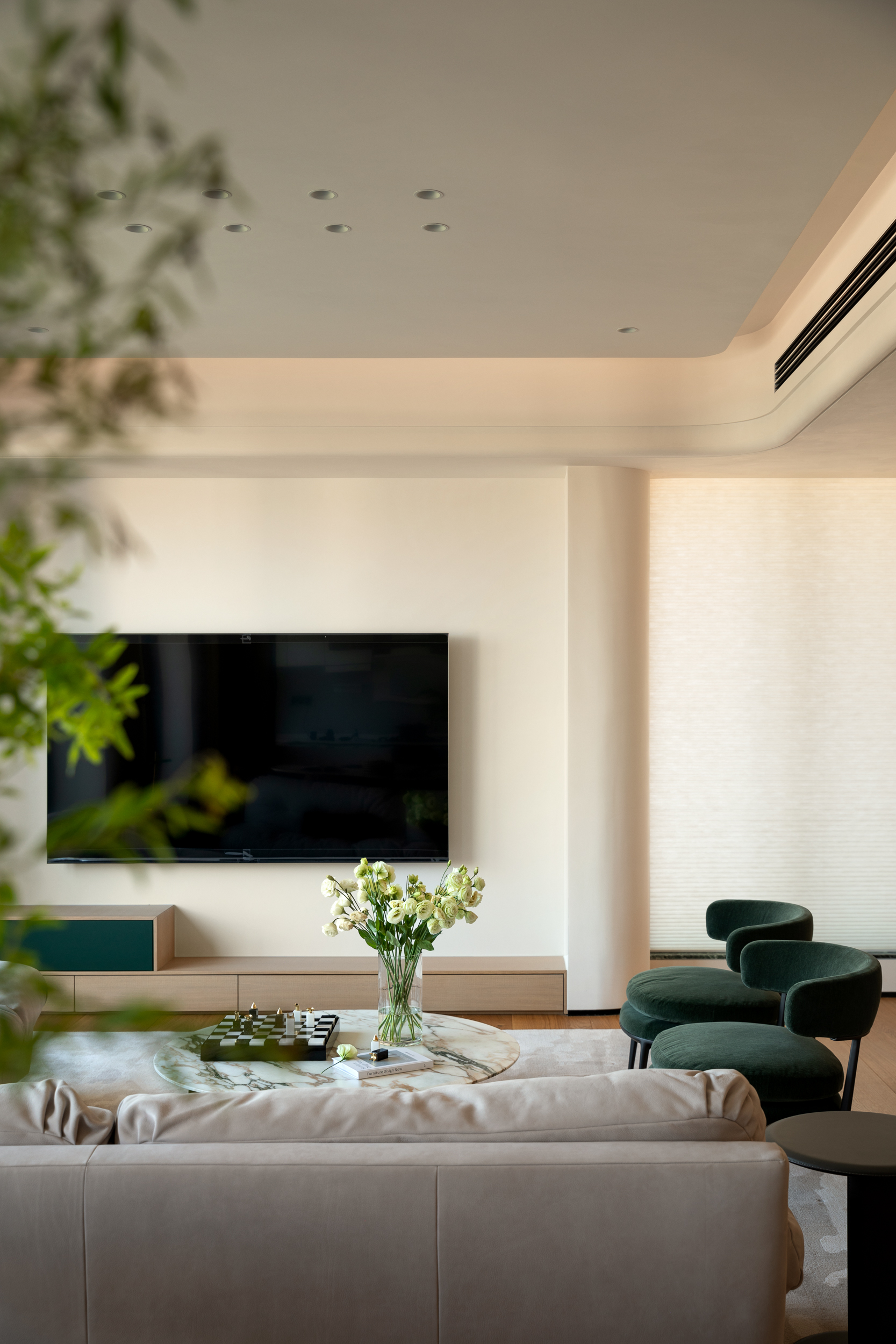Fidalga Building Andrade Morettin Arquitetos Associados
2014-06-24 01:00
© Nelson Kon
(Kon)


架构师提供的文本描述。这座建筑位于圣保罗的中心地带,建在一个小地块里,嵌入了一个混合用途的社区,以其活跃的夜生活而闻名。
Text description provided by the architects. Located in central area of São Paulo, this building was erected in a small plot, embedded in a mixed-use neighborhood, known for its active nightlife.
周围有大量的酒吧、餐馆和小型文化馆,这使得我们想到了设计一座能增强城市生活的建筑。因此,在共管公寓区域内没有创造休闲或运动的空间。相反,我们投资了一种寻求与街道广泛接触的设计。这种关系体现在一个大入口上,这个入口让入口处表达了城市的维度,但却是受欢迎的。
The presence of large numbers of bars, restaurants and small culture houses on the surroundings, led us to the idea of designing a building that enhances the urban life. Thus spaces for leisure or sports were not created within the condominium area, instead we invested in a design that seeks wide contact with the street. This relationship is manifested by a large entrance which gives the entry an expression of the urban dimension and yet is welcoming.
8th Floor Plan
八楼图则










关于脆弱多样的当地景观,我们制作了一本非常适合当地环境的书,同时利用了地方提供的最美丽的景观,这是通过典型平面图的渐进式几何图形、大量使用玻璃面板以及为每个单元创建慷慨的阳台来实现的。
Regarding the fragile and heterogeneous local landscape, we created a volume that fits delicately into the environment, and that at the same time takes advantage of the most beautiful views that place offers. This was achieved with the progressive geometry of the typical floor plan and the extensive use of glass panels and the creation of generous balconies for each unit.
© Nelson Kon
(Kon)


除了直截了当的景观外,这些单元还被设计成开放空间,为每个业主提供完全的职业自由,以适应他们的生活方式。每套公寓都有几根竖井,位于战略位置,可以重新安置每一个内部房间。
The units, in addition to the candid views they hold, are designed as open spaces that offer complete freedom of occupation to accommodate the lifestyle of each owner. With double high each unit has several shafts, strategically located, allowing to relocate every internal room.
© Nelson Kon
(Kon)


在立面上,玻璃板和木板之间的平衡,在内部空间的使用中体现了这种自由,同时也给建筑的质量带来了一定的轻盈。
On the facade, the balance between panels of glass with the wood panels, manifest this freedom in the use of internal spaces, while giving the mass of the building a certain lightness.


© Nelson Kon
(Kon)


































































Architects Andrade Morettin Arquitetos Associados
Location R. Fidalga, 772 - Pinheiros, São Paulo - SP, Brazil
Category Residential
Architects in Charge Vinicius Andrade, Marcelo Morettin
Project Coordinators Marcio Tanaka, Marina Mermelstein
Collaborators Florian Schmidt-Hidding, Marcelo Maia Rosa, Renata Andrulis
Area 3775.0 sqm
Project Year 2011
Photographs Nelson Kon
Manufacturers Loading...
























