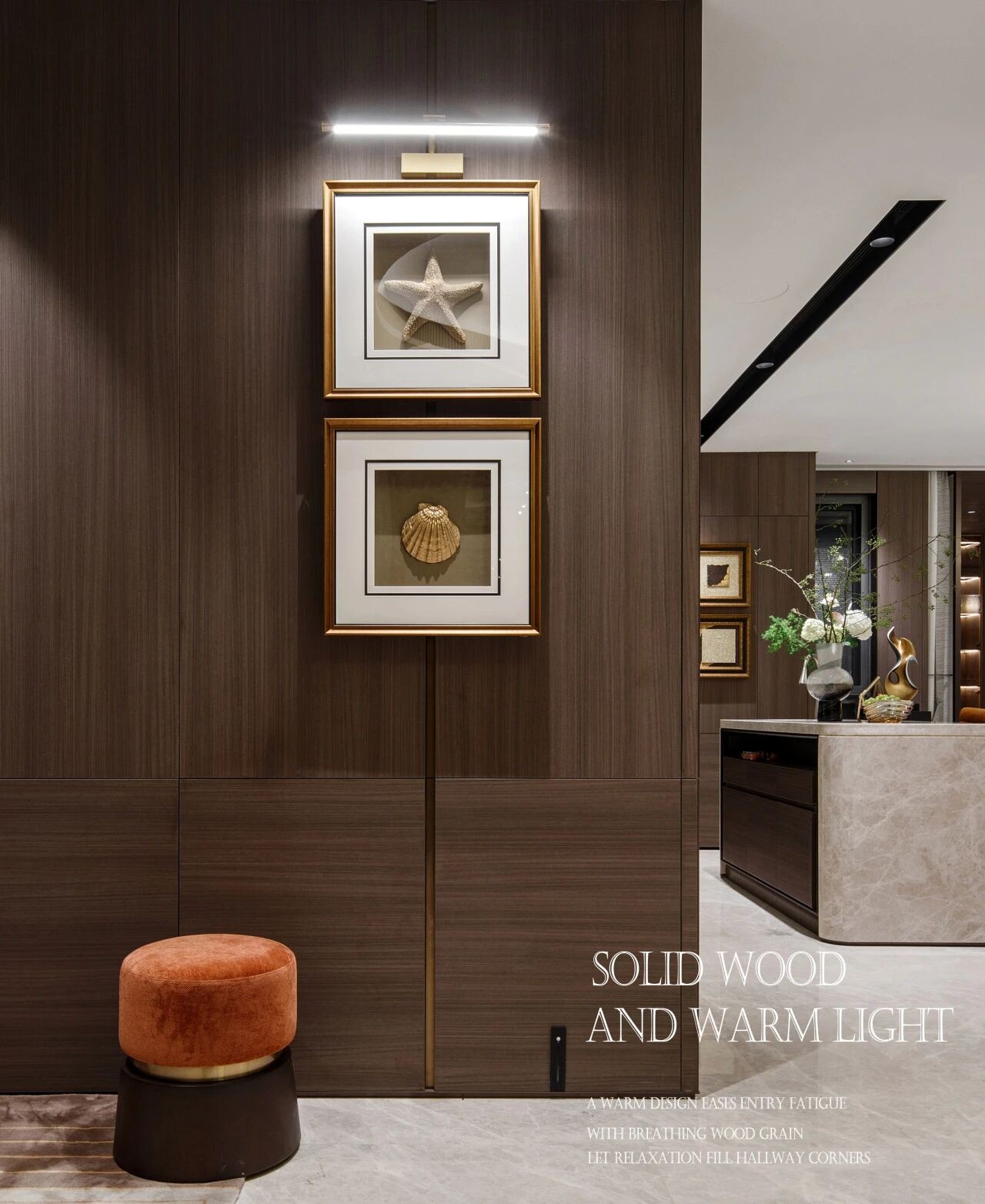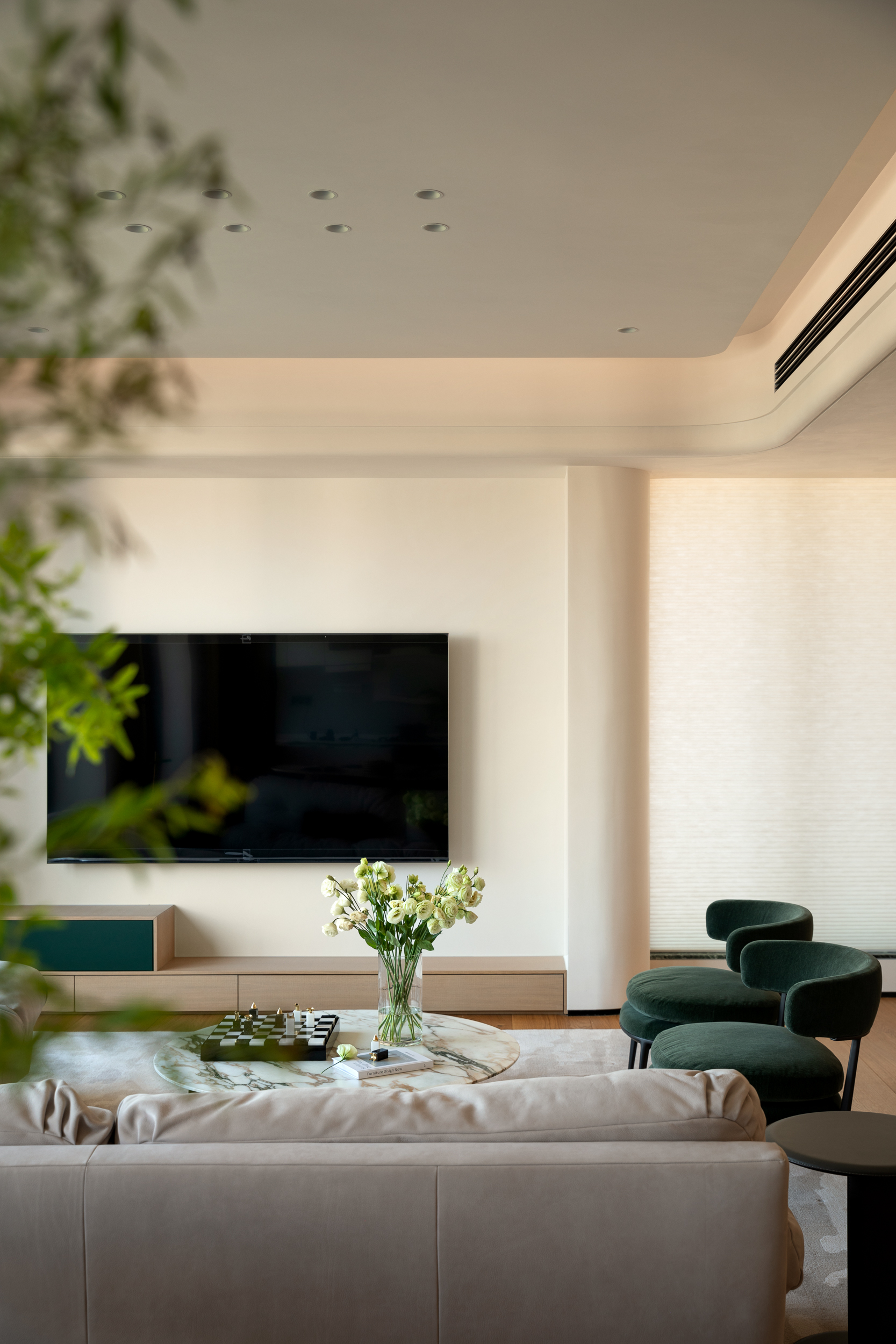Go House Agustin Landa Ruiloba
2014-09-16 01:00
© Onnis Luque
欧尼斯·卢克


架构师提供的文本描述。Go House位于蒙特雷市以西,在一个分区的上部,一个面向北的地点。委员会的目的是建造一座房子,以有限的预算最大限度地利用场地条件,主要是风力和景观。
Text description provided by the architects. GO House is located west of the city of Monterrey, in the upper part of a subdivision, a site facing north. The commission was to make a house that would take maximum advantage of site conditions, mainly wind and views, with a limited budget.
Ground Floor Plan


该设计包括一个线性的实心体积,三个卧室,从北延伸到南,在场地的东端,和悬臂的社会地区的房子。在底层,一个包括居住、餐饮和厨房的空间被地板和天花板玻璃所包围,因此它被整合到了场地西边的花园中。
The design consists of a linear solid volume with three bedrooms that stretches from north to south at the east end of the site, and cantilevers over the social areas of the house. On the ground floor, a space which includes living, dining and kitchen, is bounded by floor to ceiling glass, so that it is integrated into the garden to the west of the site.
© Onnis Luque
欧尼斯·卢克


一种钢结构,卧室的空间延伸到花园上,支撑着一个木制的龙舌兰露台。
The steel structure on which the bedroom volume is placed extends over the garden and supports a wooden pergola, under which lies a tequila terrace.
© Onnis Luque
欧尼斯·卢克


进入这所房子是通过一个楼梯所包含的裸露的砖墙,框景的塞拉利昂马德雷。房子的门在楼梯的尽头,在工地的南端。透过门,游客们在花园里,看到了塞罗·德·拉斯·米特拉斯的壮丽景色。
Access to the house is via a staircase contained by exposed block walls that frame views of the Sierra Madre. The door of the house is at the end of the staircase, at the southern end of the site. Through the door, the visitors are in the garden, with spectacular views of the Cerro de las Mitras.
© Onnis Luque
欧尼斯·卢克


这条街比一楼低一层。有停车场、客房服务和洗衣服务。房屋的不同水平是通过混凝土体积在场地的东面与水平和垂直循环联系起来的。
The street is one level below the ground floor. There is parking, room service and laundry. The different levels of the house are articulated by a concrete volume to the east of the site with the horizontal and vertical circulation.
© Onnis Luque
欧尼斯·卢克


围棋的方向和窗户产生的气流和阴影可以自然调节它的温度。这所房子耗电量很小,因为它不需要使用空调。
The orientation and windows of GO house generate drafts and cast shadows that can regulate its temperature naturally. The house consumes little power as it requires little use of air conditioning.
© Onnis Luque
欧尼斯·卢克












































.jpg)

.jpg)

.jpg)

.jpg)

Architects Agustin Landa Ruiloba
Location Monterrey, Mexico
Category Houses
Project Area 270.0 m2
Project Year 2014
Photographs Onnis Luque
























