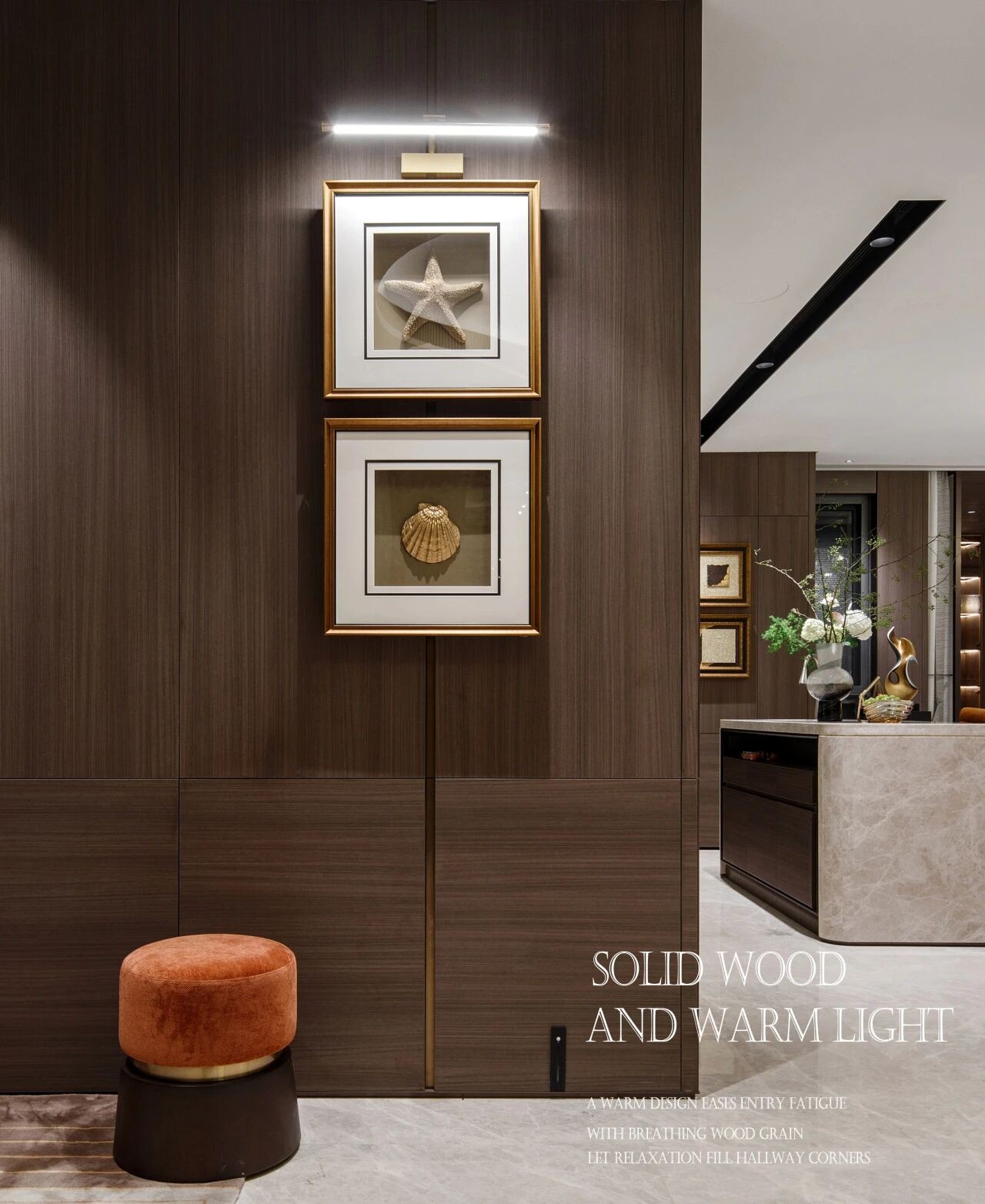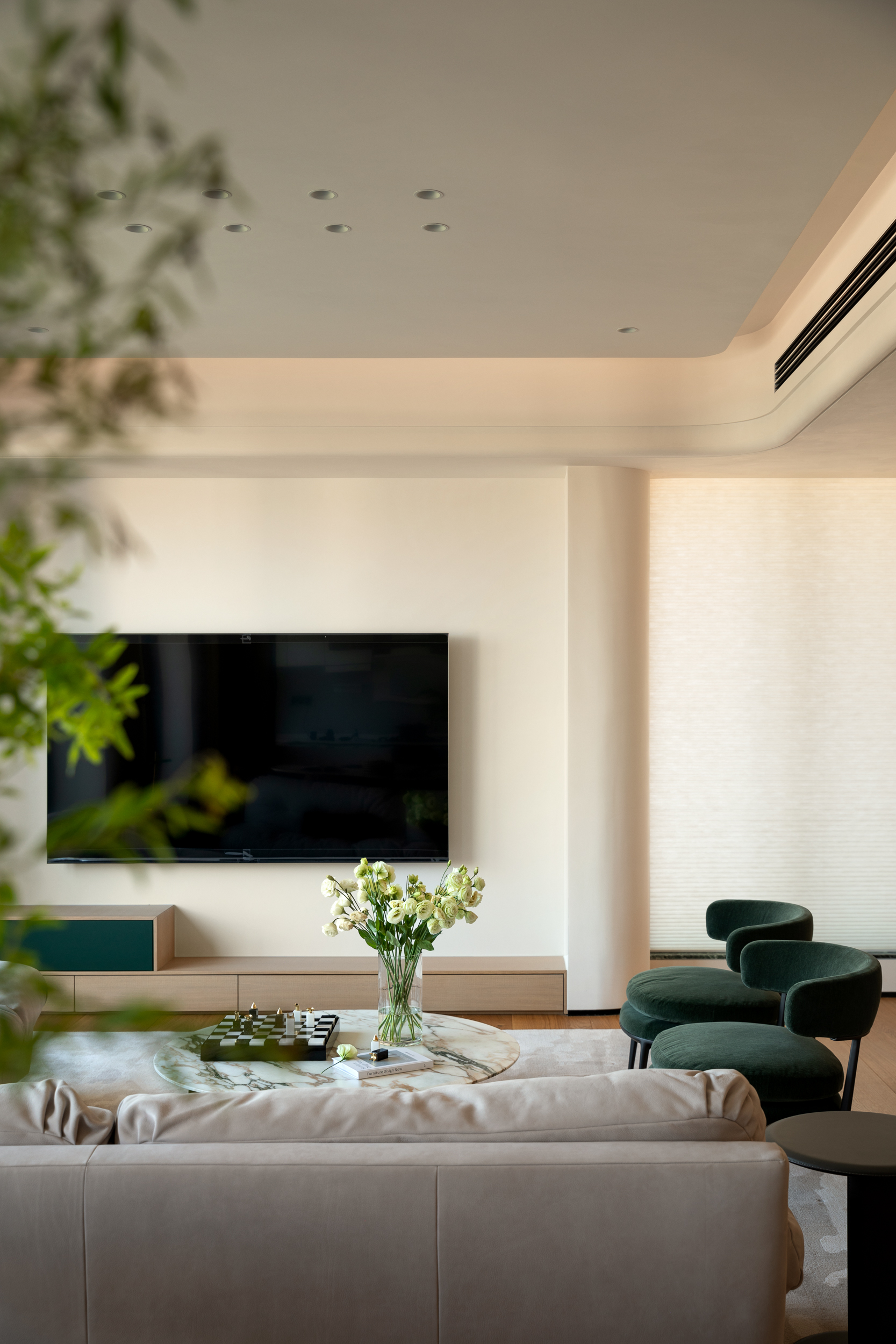Cove 3 SAOTA
2014-11-10 01:00
Text description provided by the architects. Brief
他说:“该计划的目的是为一个以约翰内斯堡为基地的家庭建立一个家,这个家庭最终可用作家庭之家,但最初可用作度假之用。”项目合作伙伴格雷格·特鲁恩(GregTruen)表示:“该网站拥有壮观的景观,与这些景观的联系最大化是很重要的。”
“The brief was to create a home for a Johannesburg based family that could eventually be used as a family home but would initially be used for holidays. The site enjoys spectacular views and it was important that the connection to these views was maximised,” says Greg Truen, Project Partner.
该地点位于Knysna郊外Pezula庄园的海湾开发项目中。它有美丽的海景,东方和南方。这种方法来自西北地区,有房屋可以俯瞰来自东方和北方的房产。该地点从西北向东南倾斜。
The site is in The Cove development at Pezula Estate outside Knysna. It enjoys fantastic sea views to the East and to the South. The approach is from the North West and there are houses that overlook the property from the East and the North. The site slopes from the North West to the South East.
© Micky Hoyle courtesy of VISI
驱动设计的主要想法是创造一个单一的居住空间,其中一个屋顶单元浮在上面,以响应现场的坡度。屋顶设置在一个足够高的水平,使它在一个人的视线之外的生活空间,创造了一种错觉,一个人是坐在景观,而不是在一个房间向外看风景。屋顶上的一个大的三角形切口加强了与天空的连接.
The primary idea driving the design was to create a single living space with a single roof element floating over it that responded to the slope of the site. The roof is set at a sufficiently high level so that it is out of one’s line of sight from the living space, creating the illusion that one is sitting in the landscape rather than in a room looking out into a landscape. A large triangular cut-out in the roof reinforces a connection with the sky.
对建筑物进行了非常详细的太阳能分析,试图从建筑物中获取直射太阳(不包括正在升起的东阳)。因此,在双层玻璃外墙上增加了一个中等水平的防晒霜,天窗由悬挂在空间中的木幕保护,以减轻双体空间的规模。在选择性能玻璃时也要小心,这样才能最大限度地减少直接阳光的影响。
A very detailed solar analysis was done of the building to try and get direct sun (other than the rising East sun) out of the building. As a result, a midlevel horizontal sunscreen was added to the double height glass façade and the skylight is protected by a timber screen that hangs into the space to mitigate the scale of the double volume space. Care was also taken in selecting performance-glass that would minimise the impact of direct sun.
这座建筑是从西北靠近工地顶部的。这个高度是低的和水平的。材料的选择,关闭的混凝土,土卫五的屋顶,木材覆层,石头和裸露的骨料,将使建筑物在老化后消失在景观中。这座建筑是朝向视野的;一个人进入双卷的上层,朝大海望去。与外部方法的对比非常强大。一个宏伟的楼梯延伸到生活水平,那里有厨房、餐厅和客厅。在右边,景观设计被拉进建筑,模糊了内部和外部的区别。
The building is approached from the North West at the top of the site. This elevation is low and horizontal. The choice of materials, off-shutter concrete, Rheinzink roofing, timber cladding, stone and exposed aggregate will allow the building to fade into the landscape as it ages. The building is orientated towards the view; one enters at the upper level of the double volume looking towards the ocean. The contrast with the external approach is very powerful. A grand stair pulls on onto the living level which holds the kitchen, dining room and living room. To the right the landscaping is pulled into the building, blurring the distinction between the inside and the outside.
一个螺旋楼梯连接生活水平,一个私人休息室和一个阁楼的主卧室。这楼梯被认为是一个雕塑元素,在大容量,以再次减轻这个空间的规模。这种螺旋下降到一个较低的层,其中有一个客房,一个家庭剧院和一个客厅。
A spiral stair connects the living level to a private lounge and the master bedroom on a mezzanine level. This stair was conceived as a sculptural element in the large volume to again mitigate the scale of this space. This spiral drops through the floor to a lower level which houses a guest bedroom, a home theatre and a living room.
西南的L形延伸处是两个孩子的卧室.卧室有弯曲的窗帘轨道,在夜间创造非常亲密的睡眠空间,这与非常开放的白天特征形成鲜明对比。在世界这个地区,水是一个关键问题,在花园露台下建立了一个巨大的地下蓄水池,以收集雨水,以尽量减少房屋对市政供水系统的依赖。以地板采暖系统为基础的热泵和水所消耗的能量比这种规模的房子通常所需的能量要少。景观设计背后的理念是修复fynbos,让建筑物漂浮在这个修复的表面上。
An L-shaped extension to the South West houses the two children’s bedrooms. The bedrooms have curved curtain tracks that create very intimate sleeping spaces at night which contrast with the very open daytime character. Water is a critical issue in this part of the world and a huge underground cistern was created under the garden terrace to harvest rainwater to minimise the houses’ reliance on the municipal water system. A heat pump and water based under floor heating system uses less energy than would ordinarily be required for a house of this magnitude. The concept behind the landscaping was to reinstate the fynbos and let the building float over this restored surface.
他说:“室内装饰整洁,反映了客户的轻松生活要求。空间是稀疏的,并已提供最低限度的强调强烈的建筑线条和建筑的体积。家具是现代的,许多定制件来自设计师的零售店OKHA。一个中性的象牙,石头和贝壳的调色板补充了整个选择的天然建筑木材和混凝土饰面,“安东尼同事的马克·里利说。
“The interiors are uncluttered and reflect the easy living requirements of the clients. Spaces are sparse, and have been furnished minimalistically which emphasise the strong architectural lines and volume of the architecture. The furniture is modern, and a number of bespoke pieces were sourced from the designer’s retail outlet OKHA. A neutral palette of ivory, stone and shell complement the natural architectural timber and concrete finishes selected throughout,” says Mark Rielly of ANTONI ASSOCIATES.
© Micky Hoyle courtesy of VISI
Location Knysna, South Africa
Design Team Greg Truen & Roxanne Kaye
Photographs John Devonport, Micky Hoyle courtesy of VISI
 举报
举报
别默默的看了,快登录帮我评论一下吧!:)
注册
登录
更多评论
相关文章
-

描边风设计中,最容易犯的8种问题分析
2018年走过了四分之一,LOGO设计趋势也清晰了LOGO设计
-

描边风设计中,最容易犯的8种问题分析
2018年走过了四分之一,LOGO设计趋势也清晰了LOGO设计
-

描边风设计中,最容易犯的8种问题分析
2018年走过了四分之一,LOGO设计趋势也清晰了LOGO设计










































































