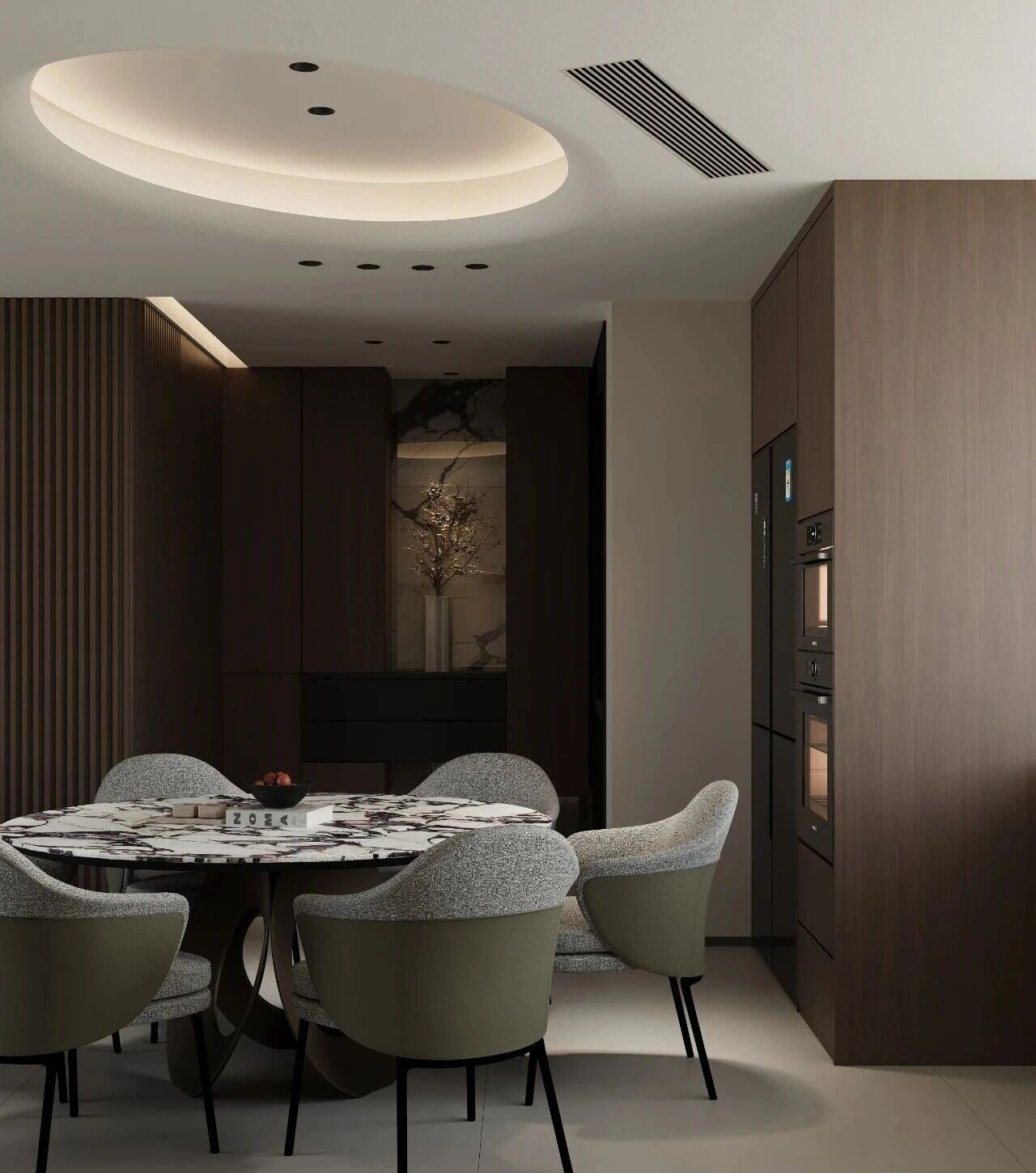Offices Schiedam Jumbo - Wärtsilä MVSA Architects
2014-11-21 01:00
架构师提供的文本描述。巨无霸公司和W rtsil公司在这一行业都有其核心业务。这两家公司的海上性质是该项目的关键起点。这两家公司被安置在同一层停车场之上的一对独立的建筑物中。这些建筑物共有一个共同的设计词汇,集中在对水的看法和海港地区的活动。
Text description provided by the architects. Jumbo and Wärtsilä have their core business in the industry. The maritime character of the two companies was a key starting point for the project. The two companies are housed in a pair of separate buildings above a shared parking level. The buildings share a common design vocabulary, focused on the views over the water and the activity of the harbour area.
Courtesy of MVSA Architects
这两座建筑的入口广场都在哈文斯特河的顶端。在北面的正面形成一个紧凑的体积,有交替的栏杆和玻璃条。西侧有两个宽阔的楼梯和一个入口坡道,通往宽敞的甲板,这是体积的一个组成部分,也是一个室外露台。
The entrance square for both buildings is at the head of the Havenstraat. The facades on the north side form a compact volume, with alternating strips of balustrades and glass. Two broad stairways and an access ramp on the west side lead to the spacious deck, which forms an integral component of the volume and also acts as an outdoor terrace.
这些线路之间的相互作用在建筑物的南侧被进一步放大,在那里,它们向水敞开。大型室外露台,由于楼层高度的变化而处于分裂的水平上,位于两侧。这些空间被屋顶遮阳罩所包围,屋顶遮阳罩从建筑物延伸到很远的地方,以遮阳。
This interplay of lines is amplified still further on the south side of the buildings, where they open themselves out towards the water. Large outdoor terraces, which are on a split level thanks to variations in the floor height, are located on both sides. The volumes are rounded off by roof awnings that extend far out from the building to provide shading from the sun.
Courtesy of MVSA Architects
这些建筑物与水的关系非常和谐。Nieuwe Maas带着过往的船只和周围的港口,从整个建筑的内部清晰可见。相反,Jumbo和W rtsil的建筑和商业活动在水面上有着清晰的视觉特征。
The buildings stand in a perfectly attuned relationship to the water. The Nieuwe Maas, with its passing ships and its surrounding harbours, is clearly visible from the interior of the entire building. Conversely, the buildings and the business activities of Jumbo and Wärtsilä have a clear visual identity when seen from the water.
Courtesy of MVSA Architects
巨无霸公司最初的办公地点位于鹿特丹市中心。如今,由于建筑及其与周围环境的关系,员工对工作的热情更加强烈:新的总部作为一个令人愉快的工作环境受到了员工的高度重视。
Jumbo originally had its premises in Rotterdam’s city centre. Now the employees’ passion for their work is made even stronger by the building and its relationship with its surroundings: the new head office is highly valued as a pleasant working environment by the employees.
Courtesy of MVSA Architects
Jumbo办公室是一座非常宽敞的建筑。中央中庭创造了一个开放和愉快的工作环境,加强了Jumbo各部门之间的互动。这一点在入口处马上就能看到。宽阔的楼梯通向中庭,构成建筑的中心心脏。所有的关键功能-例如董事会会议室、会议室和共享的会议室,如庭院花园和餐厅-都集中在中庭周围。
The Jumbo office is an extremely spacious building. The central atrium creates an open and pleasant working environment with enhanced interaction between Jumbo’s various departments. This is immediately tangible at the entrance. A broad stairway leads to the atrium, which forms the central heart of the building. All the key functions – for instance the boardroom, the conference room and the shared meeting areas such as the courtyard garden and the restaurant– are grouped around the atrium.
Courtesy of MVSA Architects
中庭和开放工作区便利了Jumbo各业务单位和部门之间的自由交流。除了通过建筑物核心的中央通道外,还设置了一个开放的连接楼梯,以实现各部门之间的互动。中庭提供了透明度:即使从建筑物的北侧也可以看到这条河。
The atrium and the open work areas facilitate the free flow of communication between Jumbo’s various business units and departments. In addition to the central access via the buildings’ cores, an open connecting stairway has been placed to enable interaction between the departments. The atrium provides transparency: the river is visible even from the north side of the building.
开放式楼层在布局上具有高度的灵活性,反映了新的工作模式。这是通过划分空间的方式来实现的,并通过建立开放和封闭的工作场所和会议区、集中区、共用办公桌和会议广场来实现这一目标。
The open floors give a high level of flexibility in terms of layout, and reflect new working patterns. This is achieved by the way the space is divided, and by the creation of both open and closed work and meeting areas, concentration areas, shared desks and meeting plazas.
Courtesy of MVSA Architects
毗邻中庭背光屏幕的照片,Jumbo的核心活动在墙上,显示了Jumbo的身份。建筑设计和室内设计在材料和色彩上也是完美互补的。例如,竹子在里面和外面都被使用,正面的白色条状被延伸到室内,创造了一个光线和通风的内部。
Adjoining the atrium backlit screens with photos of Jumbo’s core activities on the wall present Jumbo’s identity. The design of the building and the interior also complement each other perfectly in the materials and colours used. Bamboo is used both inside and out, for instance, and the white strips on the facades are extended into the indoor area, creating a light and airy interior.
Courtesy of MVSA Architects
 举报
举报
别默默的看了,快登录帮我评论一下吧!:)
注册
登录
更多评论
相关文章
-

描边风设计中,最容易犯的8种问题分析
2018年走过了四分之一,LOGO设计趋势也清晰了LOGO设计
-

描边风设计中,最容易犯的8种问题分析
2018年走过了四分之一,LOGO设计趋势也清晰了LOGO设计
-

描边风设计中,最容易犯的8种问题分析
2018年走过了四分之一,LOGO设计趋势也清晰了LOGO设计
































































































