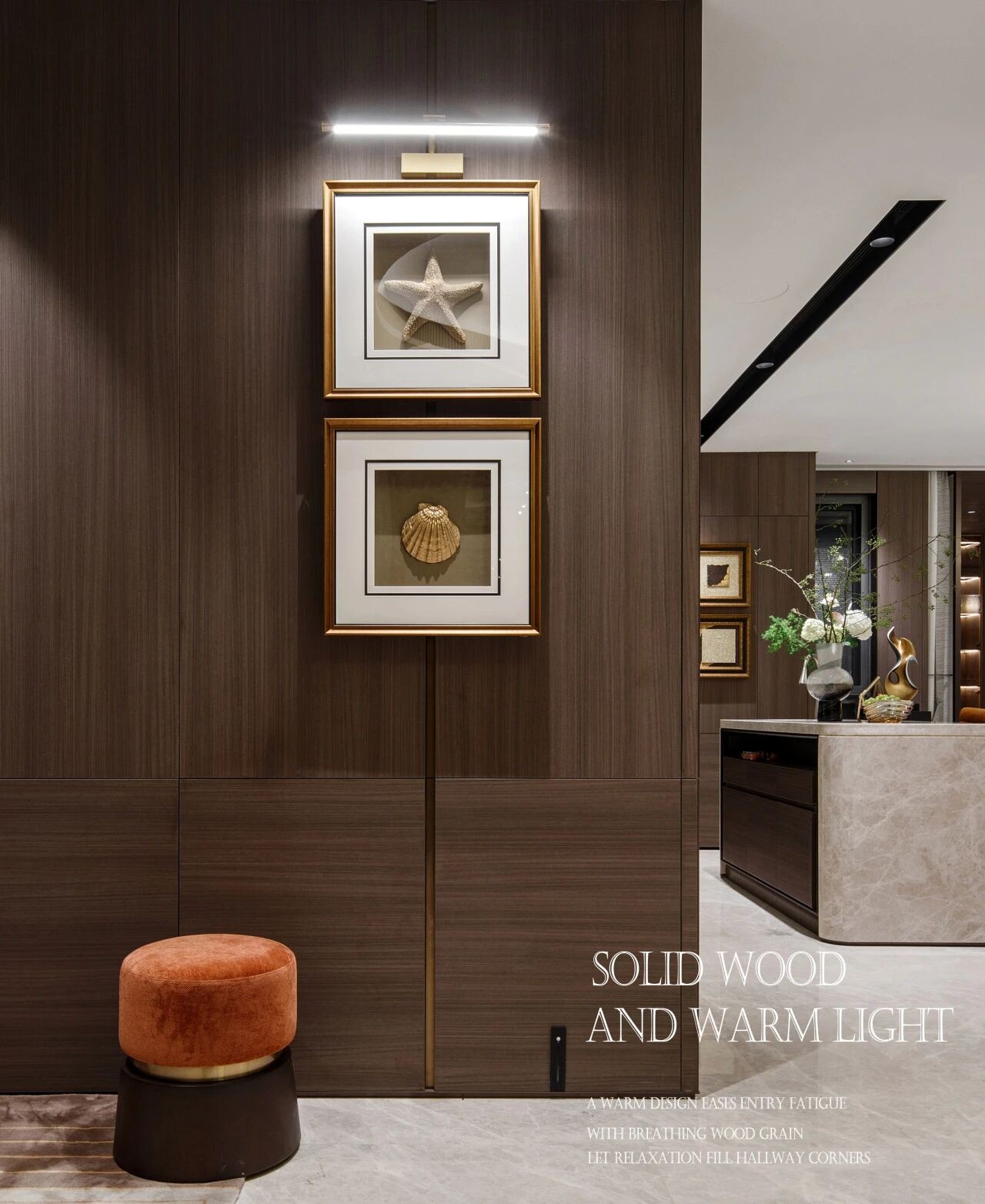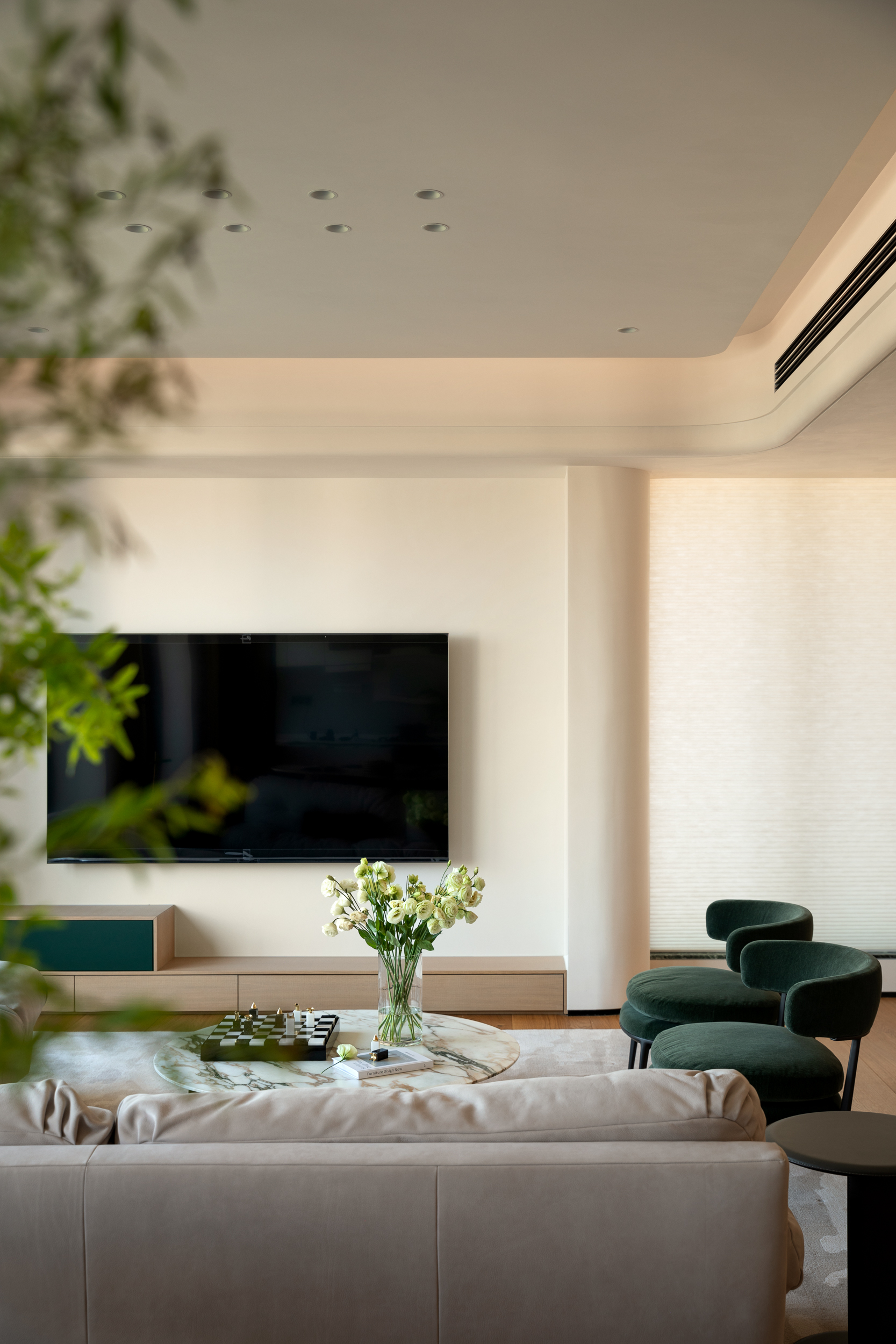Lucky Penny Biasol Design Studio
2015-01-20 01:00
架构师提供的文本描述。幸运的佩妮坐落在南雅拉教堂街的中心-墨尔本最著名的时尚零售条之一。这家咖啡馆在2014年年中开始营业,当时一位店主偶然在地上发现了一便士。这一偶然的时刻不仅给咖啡馆起了名字,还引发了一连串的事件,导致了美丽的会场开门。
Text description provided by the architects. Lucky Penny sits in the heart of Chapel Street, South Yarra – one of Melbourne's most prominent fashion retail strips. The cafe commenced trading in mid-2014, after one of the owners found, by chance, a penny on the ground. This serendipitous moment not only gave the cafe its name, but also trigged a chain of events that led to the beautiful venue opening its doors.
© Martina Gemmola
马蒂娜·金莫拉


作为一个室内设计项目,幸运的彭妮受到了教堂街的时尚零售声誉的挑战。Biasol:DesignStudio需要打破任何当地人已经存在的假设,因此该工作室的目标是在繁忙的零售区建立一家咖啡馆,同时也欢迎当地人。“我们必须创造一个朴实无华,谦逊,但强大到足以挑战当地的看法,”工作室负责人让-皮埃尔比索尔说。
As an interior design project, Lucky Penny was challenged by Chapel Street's reputation for fashion retail. Biasol: Design Studio needed to break any pre-existing presumptions locals had, so the studio aimed to create a cafe that would stand out on the busy retail strip, as well as welcome locals. "We had to create an interior that was unpretentious and humble, yet powerful enough to challenge local perceptions," says studio principal Jean-Pierre Biasol.
Floor Plan


该场馆传达了一种居住在,家的感觉与斯堪的纳维亚的影响。使用真实和原始的材料,在建筑期间暴露和保留,以及增加再生木材和条纹背和白砖墙。金色木地板,白色镶板天花板,浅灰色,机织织物和棕色皮革都增加了现代诠释的古典斯堪的纳维亚灵感场所。
The venue conveys a lived-in, homelike feel with a Scandinavian influence. The use of authentic and original materials that were exposed and retained during construction, as well as the addition of reclaimed timbers and striped back-and-white brick walls. Blonde timber floors, white paneled ceilings, pale greys, woven fabrics and tan leathers all add the modern interpretation of vintage Scandinavian inspired venue.
© Martina Gemmola
马蒂娜·金莫拉


该设计抓住了当代的平衡,将复古与现代相结合。由当地来源的再生和风化木材建造,主要咖啡馆酒吧内衬老式灰色金属吊坠,伴随着架子空间,以展示自制的防腐剂。波普工厂的高桌子和绿色植物沿着紧邻酒吧的主墙走来;最小的杂乱提供了一种轻松和舒适的感觉;而悬垂的台灯则在整个主食区创造了亲密关系。
The design captures a contemporary balance, combining vintage with modern. Constructed from locally sourced reclaimed and weathered timbers, the main cafe bar is lined with vintage grey metal pendants, accompanied by shelf space for the display of homemade preserves. High tables and greenery from Pop Plant run along the main wall adjoining the bar; minimal clutter offers a sense of ease and comfort; while overhanging desk lamps create intimacy throughout the main dining area.


幸运佩妮的家具大多是由Biasol:DesignStudio定制和设计的。特梅佐凳子由工作室为美仔设计,是围绕着空间,以及自定义油漆成吨的铁椅子。一个关键的考虑因素是最大限度地利用桌子空间,因此定制的棕褐色皮革菜单和杂志持有者被专门设计和放置在主砖墙上的浅木衣架上。正如让-皮埃尔解释说:“我们想要创造一个感觉亲切和生活的空间,那里的葡萄酒和现代斯堪的纳维亚的感觉一样平衡。”
Lucky Penny's furniture is mostly custom crafted and designed by Biasol: Design Studio. Tre Mezzo stools designed by the studio for Mezai are nestled around the space, along with the custom-painted Ironica chairs by Ton. A key consideration was to maximise table space, so custom-crafted tan leather menus and magazine holders were specifically designed and placed to sit along the pale timber coat racks on the main brick wall. As Jean-Pierre explains: "We wanted to create a space that felt homely and lived in, where the vintage was equally balanced with a modern Scandinavian feel."
© Martina Gemmola
马蒂娜·金莫拉








































Architects Biasol: Design Studio
Location Melbourne VIC, Australia
Category Interiors Architecture
Area 115.0 sqm
Project Year 2014
Photographs Martina Gemmola
























