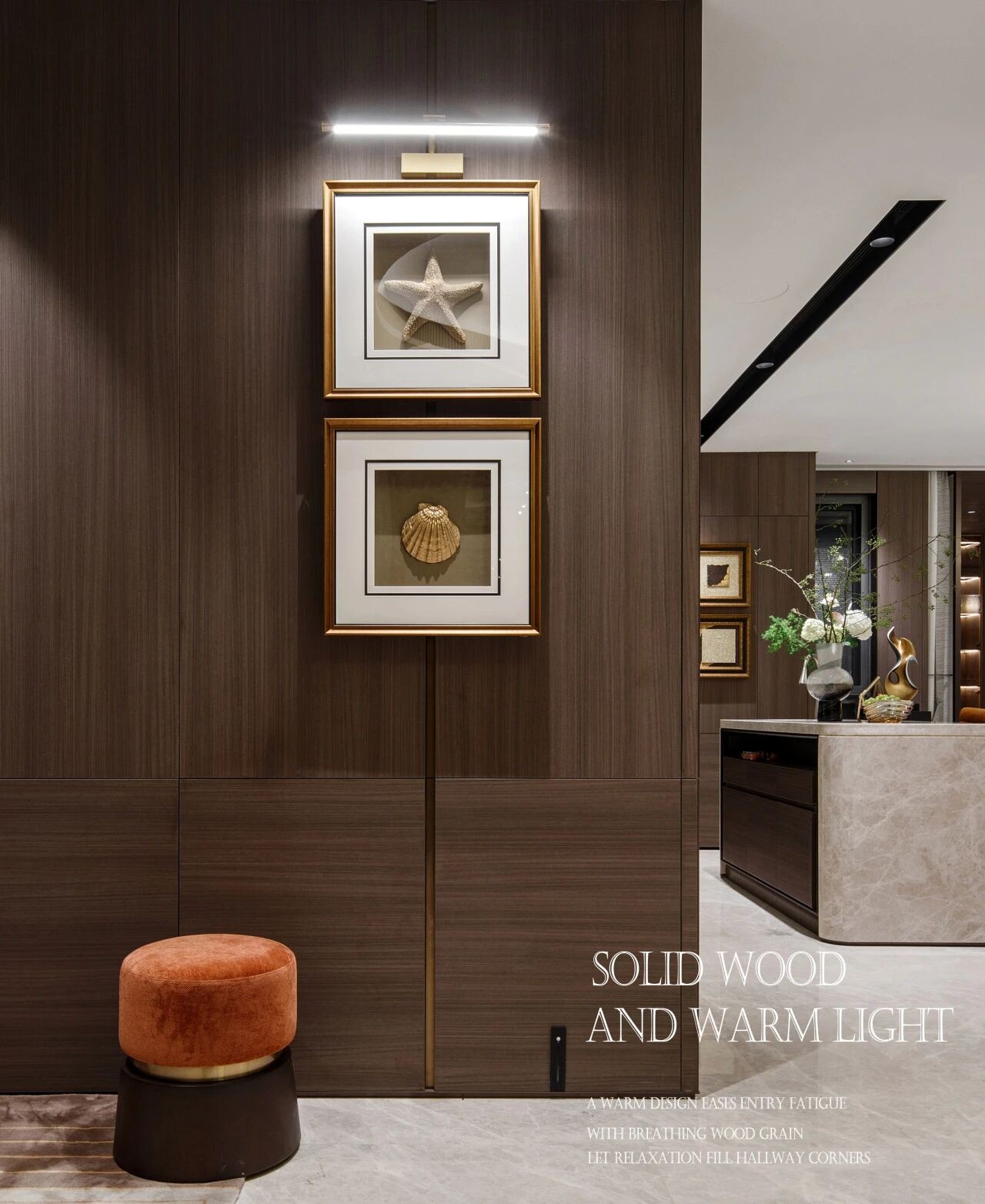School of Engineering at Lancaster University John McAslan + Partners
2015-04-13 06:00
© Nick Gutteridge
尼克·古特里奇


兰开斯特大学投资兴建了一座杰出的新工程大楼,为教学和研究提供世界级的设施,加强了我们作为卓越工程中心的地位。“马克·斯文赫斯特,兰开斯特大学设施主任。
“Lancaster University has invested in an outstanding new Engineering Building, providing world-class facilities for both teaching and research, reinforcing our position as a centre for engineering excellence.” Mark Swindlehurst, Director of Facilities, Lancaster University.
© Nick Gutteridge
尼克·古特里奇


这是兰开斯特大学工程学院的新家,提供各种不同的工作坊、实验室和学术办公室,容纳各种高度专业的学科。除了为不断扩大的教职员工和学生提供新的学术空间外,大学的简报还包括两方面的内容:建立一座能够改善该部门的公众形象和工作环境的大楼,并建立一个高度可持续的设施,以实现BREEAM的卓越成就。
This new home for the School of Engineering at Lancaster University provides a diverse range of workshops; laboratories and academic offices, accommodating a variety of highly-specialist disciplines. In addition to providing new academic space for an expanding cohort of staff and students the University’s brief was twofold; to create a building which would improve the public face and working environment of the department, and to build a highly sustainable facility achieving BREEAM Outstanding.
Ground Floor Plan


约翰麦克斯兰合伙人为新的4700平方米的工程大楼设计,通过设计竞赛,产生了三个基本目标;创造一个建筑和邻近的公共领域,以改善校园环境和实现总计划的雄心;提供一个以研究为基础的环境,产生工作人员的协作和庆祝学校的形象;并提供一个灵活的工作环境,以促进该部门多样化的课程和研究兴趣。
John McAslan + Partner’s design for the new 4700 sqm Engineering Building, won through design competition, arose from three fundamental aims; to create a piece of architecture and adjacent public realm that would enhance the campus environment and fulfil the ambitions of the masterplan; to provide a research-based environment which engenders staff collaboration and celebrates the profile of the school; and to provide a flexible working environment that promotes the diverse curriculum and research interests of the department.
© Nick Gutteridge
尼克·古特里奇


这座建筑位于前大学体育中心(University Sports Centre)所在地,其设计很简单。两个60米长的学术双翼,滑入平面,中间有一个6米宽的中庭,与景观结合,在一端与脊柱相邻的新公共前厅,以及一个类似规模的服务和送货场,通过另一端的周边道路直接进入。最大的机械和工程车间空间占据底层的空间;而上层则提供较小的实验室空间、学术空间和支持空间。
Located on the site of the former university Sports Centre the building’s plan is simple. Two 60m long academic wings, slipped in plan and separated by a 6m wide central atria, engage with the landscape to create a new public forecourt adjacent to the spine at one end and a similar scale service and delivery yard directly accessed via the perimeter road at the other. The heaviest mechanical and engineering workshop spaces occupy the ground floor volumes; whilst upper levels provide a mixture of smaller lab spaces; academic and support spaces.
First Floor Plan
一层平面图


从新的公共广场;一个四层高的入口直接通向中庭尽头的入口。中庭被认为是一个“非正式互动和讨论的协作空间”,这样,中间空间就成为了一个机会,通过楼梯的丝带提供了偶遇的机会;在不同位置连接到学术翅膀两侧的路线和着陆。
From the new public square; a four-storey portal leads directly to the entrance located at the end of the atrium. The atrium is conceived as a ‘collaborative space for informal interaction and discourse’, whereby the interstitial volume becomes an opportunity for chance encounters afforded through a ribbon of stairs; routes and landings which connect at various locations to the academic wings either side.
© Nick Gutteridge
尼克·古特里奇


与它的前身不同,这座建筑有着厚重的玻璃和透明,它颂扬着它的使用和功能,并挑战了在很大程度上看不见的高度封闭的车间和实验室空间的概念。
Unlike its predecessor the building is heavily glazed and transparent. It celebrates its use and function and challenges the preconception of heavily enclosed workshop and lab spaces which are largely unseen.
Second Floor Plan
二层平面图


该建筑使用有限的高质量材料调色板,这些材料建立在校园现有的特性和材料完整性的基础上。GRC的一个简单的、重复表达的框架是由纹理砖组成的面板;细密的穿孔阳极铝板和地板到天花板的玻璃。同样的材料包在里面和外面,但根据背景和方向的细微变化,使南面高度被深深地揭示出来,而北方几乎是平缓的。
The building uses a limited palette of high quality materials which build upon the existing character and material integrity of the campus. A simple repetitive expressed frame of GRC is interspersed with panels of textured-brick; finely detailed perforated anodised aluminium panels and floor to ceiling glass. The same materials wrap both inside and out but subtlety change according to context and orientation, so that the south elevation is deeply revealed whilst the north is almost flush.
© Nick Gutteridge
尼克·古特里奇


在内部,同样的材料和节奏的调色板仍在继续。与建筑翅膀的功能物质性不同,白橡木楼梯和循环层有一种温暖和触觉的感觉,它蜿蜒而上,一直延伸到屋顶层,在那里,一个花园最初是构想出来的,但尚未实现。
Internally the same palette of materials and rhythm continues. In contrast to the functional materiality of the buildings wings, there is a warmth and tactility to the white-oak timber staircase and circulation which winds its way up through the levels to roof level, where a garden was originally conceived but is yet to be realised.
Longitudinal Section


Cross Section


建筑物的原始美观和裸露的混凝土框架需要仔细协调广泛的机电服务,这是由建筑师、结构工程师和M人共同建立的bIM模型来实现的。
The building’s raw aesthetic and exposed concrete frame required the careful co-ordination of the extensive mechanical and electrical services, which was achieved by a shared BIM model between architect, structural engineer and the M&E subcontractor ahead of site installation. Executed under a single stage design and build contract, and with a tight programme the building opened just 2 weeks over its planned occupation date of the 09th January 2015. The project was delivered to budget, at £8.4m, equivalent to £1729 /sqm.
© Nick Gutteridge
尼克·古特里奇


该建筑完全无障碍,且具有包容性,贯穿整个建筑的水平通道。整个大楼都提供无障碍设施,包括教学空间、卫生和茶点设施。
The building is fully accessible and inclusive, with level access throughout. Accessible facilities, including teaching space, sanitary and refreshment facilities are provided across the building.
















































Architects John McAslan + Partners
Location Lancaster University, Bailrigg, Lancaster, Lancashire LA1 4YW, United Kingdom
Category University
Project Year 2014
Photographs Nick Gutteridge
























