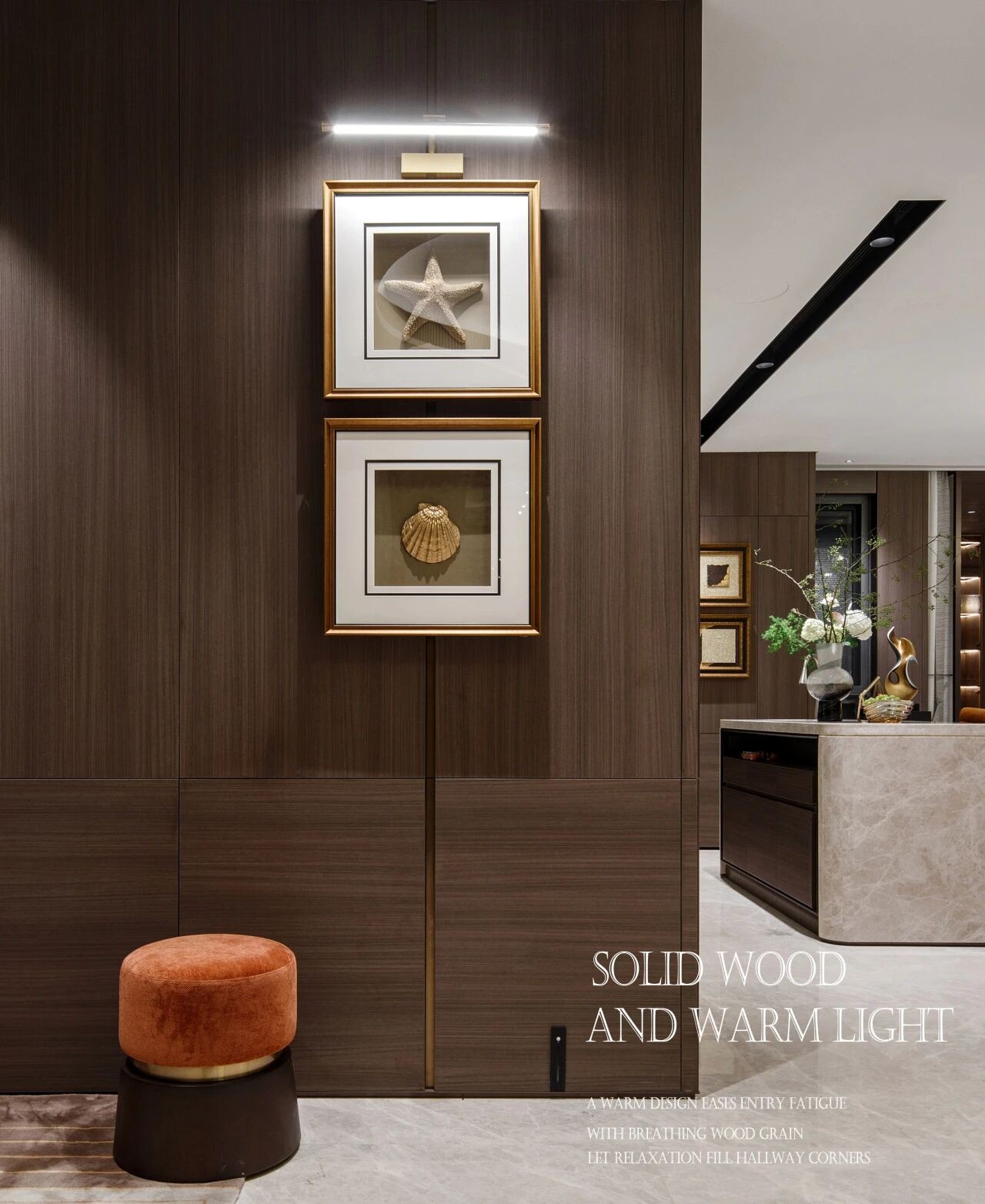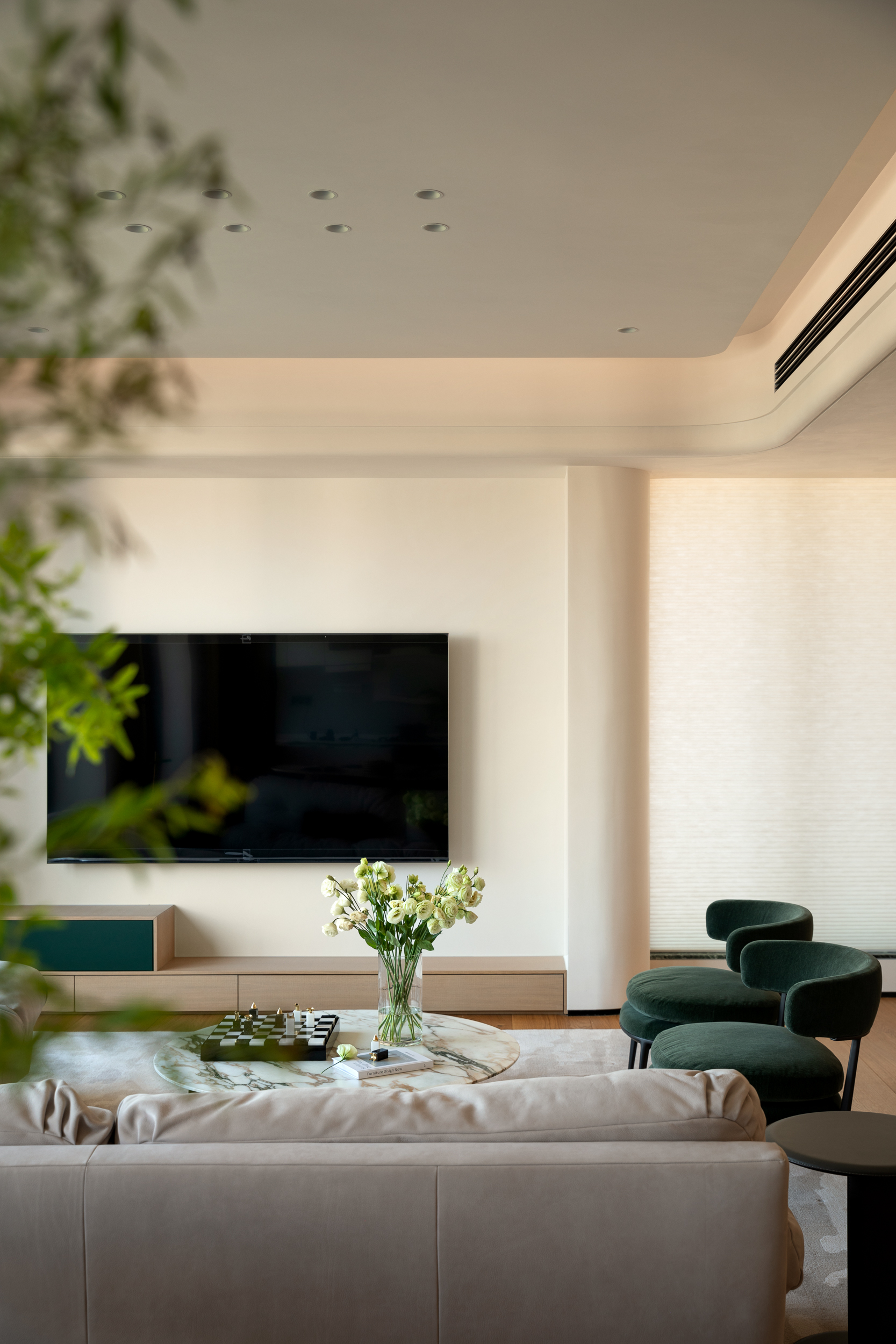House in Maia 2 Eduardo Souto de Moura
2015-06-02 03:00
© Luis Ferreira Alves
路易斯·费雷拉·阿尔维斯


架构师提供的文本描述。这所房子有两块地,两端相差七米。在两卷书之间,计划是:东方的卧室和西边的客厅。下面是一个地下室,有一个门廊,用作车库、游泳池和机械室。
Text description provided by the architects. The house develops on two lots with a difference of seven meters between the ends. Between two volumes, the program is: bedrooms to the east and living rooms to the west. Below, is a basement with a porch used as a garage, a pool and the mechanical room.
© Luis Ferreira Alves
路易斯·费雷拉·阿尔维斯


房子有两个露台,两个不同地理位置的花园:东边是卧室,是比较亲密的地方,有一个宁静的东方花园,提供必要的光线。西边有一个长花园,有北橡树,有一个游泳池,窗户可以让你看到工业郊区和经过的地铁。
The house has two patios, two gardens with different geographies: to the east, the bedrooms, the more intimate area with a tranquil oriental garden that provides the necessary light. To the west a long garden with North Oaks, with a pool where a window lets you see the industrial outskirts and the metro passing.
© Luis Ferreira Alves
路易斯·费雷拉·阿尔维斯




© Luis Ferreira Alves
路易斯·费雷拉·阿尔维斯


当现实,即使没有兴趣,以信念为框架,它可以获得一个最喜欢的地位(或者说,最大的痛苦,如垃圾和战争,提供了最伟大的照片.)
When reality, even without interests, is framed with conviction, it can acquire a favorite status (or isn't it true that the greatest misery such as trash and war, have given the greatest photographs...)
© Luis Ferreira Alves
路易斯·费雷拉·阿尔维斯
















































































Architects Eduardo Souto de Moura
Location Maia, Portugal
Category Houses
Project Architect Eduardo Souto de Moura
Collaborators Luís Peixoto, Susana Meirinhos
Project Year 2007
Photographs Luis Ferreira Alves
























