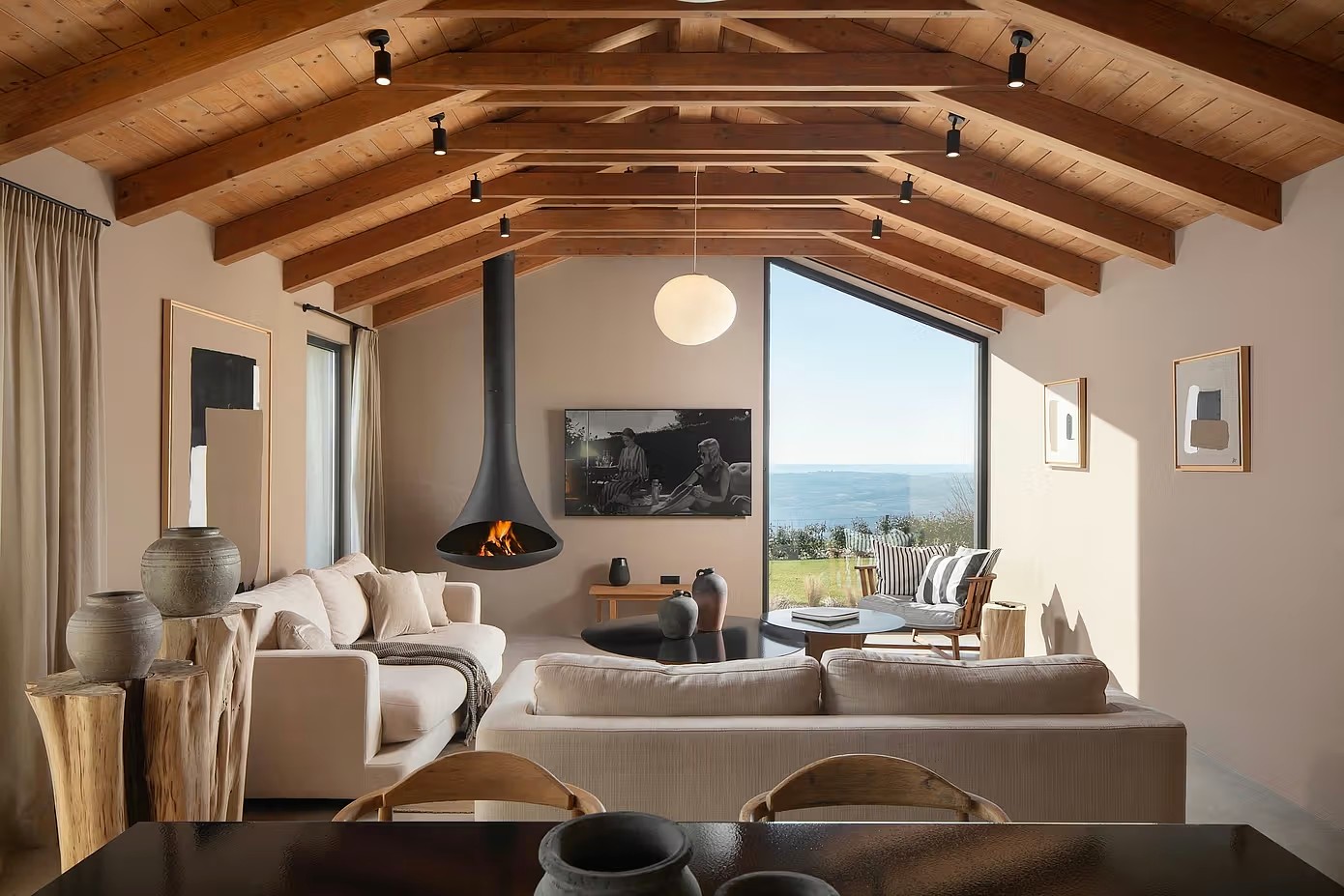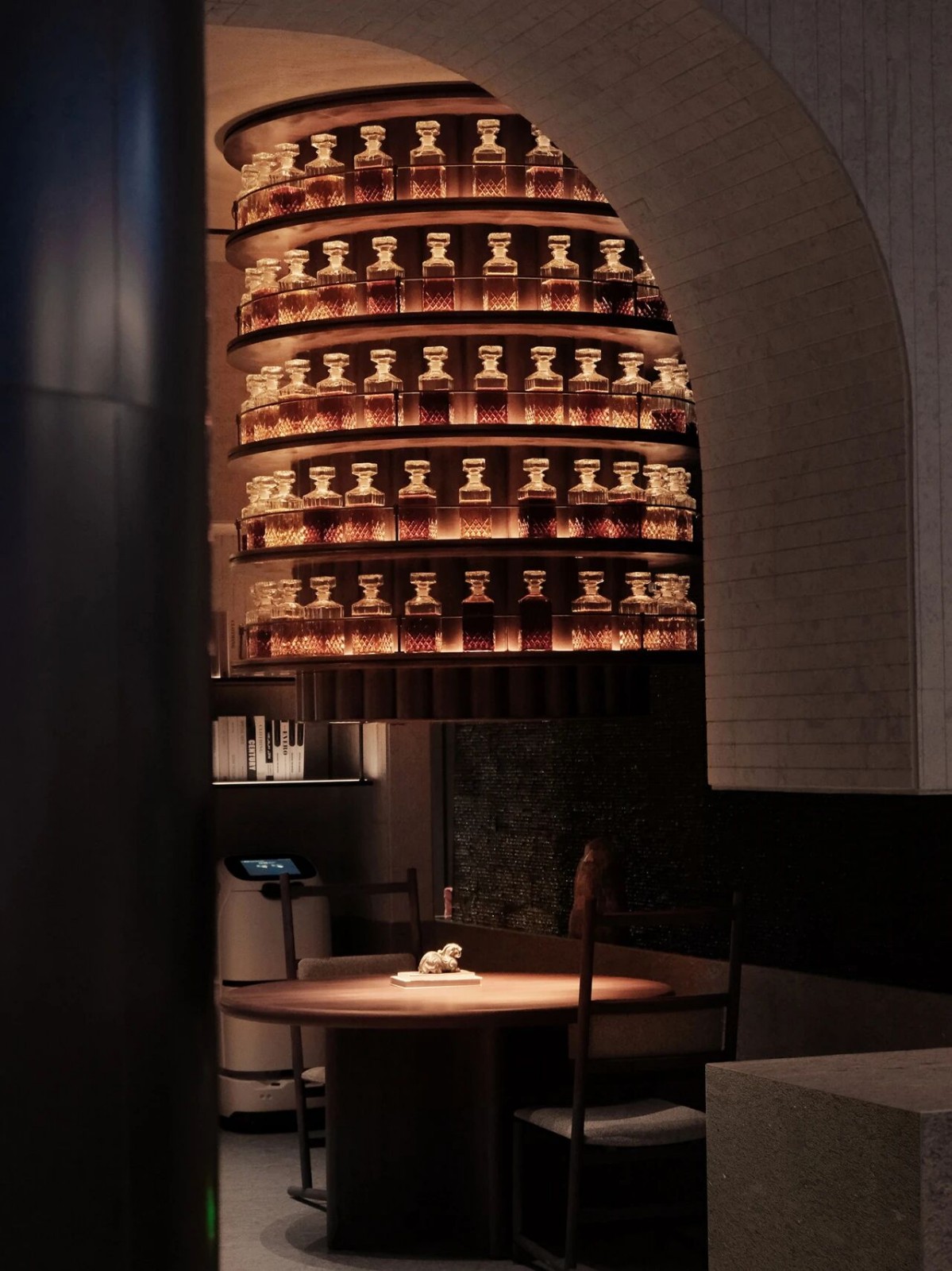Loft in Bratislava RULES architects
2015-07-08 03:00
架构师提供的文本描述。三室阁楼的内部设计强调了阁楼的主要优点-轻松、随意和空间。屋顶钢结构的可见元素为阁楼增添了工业特性,而天然材料则使其舒适。尽管白天地区很时髦,但为四口之家设计的阁楼布局是合理和实用的。白天的区域包括一个大厅,一个厨房,一个餐厅和一个客厅。夜区有两间卧室,一间浴室和一间独立的厕所。
Text description provided by the architects. The interior of the three room loft has been designed to underline the main advantages of lofts – ease, casualness and space. Visible elements of the steel structure of the roof add industrial character to the loft whereas natural materials make it cosy. In spite of the trendy daytime area the layout of the loft designated for family of 4 is rational and practical. The daytime zone consists of a hall, a kitchen, a dining room and a living room. The night zone has two bedrooms, a bathroom and a separate toilet.
尽管有工业因素,阁楼的起居室很舒适,给人一种心灵和家的感觉。高净空让人联想到阁楼的气氛。起居室似乎非常干净,因为它已经摆脱了必要的元素,但不需要被看到。音响系统和电脑藏在厨房橱柜里,低音炮藏在沙发上。只有电视机才能被看见。已证实的木与黑、白的结合,随时随地都能发挥作用。与游客直接接触的元素-地板和窗户对面的墙壁-都是用温暖的松木设计的。墙壁、天花板和装修好的家具都是白色的。在一个中立的空间,黑色屋顶结构是引人注目的。
In spite of industrial elements the living room of the loft is cosy giving a feel of heart and home. High clearance evokes a loft atmosphere. The living room seems to be very clean as it has been freed of elements that are necessary but do not have to be seen. The stereo system and the computer are hidden in the kitchen cabinets and the subwoofer is in the couch. Only the TV set can be seen. The proved combination of wood with black and white works anytime and anywhere. The elements that are in direct contact with a visitor – the floor and the wall opposite the window – have been designed of warm pine wood. The walls, the ceiling and fitted furniture are white. In a neutral space a black roof structure is remarkable.
角落休息室的灰色织物套房的设计和定制,以适应房间,就像它出生在那里。不像其他休息室套房,这一个有更宽的扶手与一个低音炮集成到靠近窗口的一个。结果,我们把客厅里一个不好看的盒子扔掉了。由于公寓的最高处有近四米的空间,可以分为两层。楼下有客厅、餐厅和厨房,上面有带书柜的阁楼。降下部分位于白天区域通讯部分的上方,因此较低的清晰高度不会干扰空间。在阁楼里使用了网而不是栏杆。
The corner lounge suite of grey fabric has been designed and tailored to fit into the room as if it was born there. Unlike other lounge suites this one has wider armrests with a subwoofer integrated into the one closer to the window. As a result we got rid of one not nice looking box in the living room. As the headroom of the apartment at its highest point is almost four metres it could be divided into two levels. On the lower level there is the living room, the dining room and the kitchen, on the upper one there is the mezzanine with a bookcase. The lowered part is situated above the communication part of the daytime area, so the lower clear height does not disturb the space . In the mezzanine a net instead of railing has been used.
在阁楼里有一个书柜,书柜里装着一个用来看书的豆袋。在白天地区夹层的地板由一个网格和一个黑色穿孔金属板铺设在钢结构的梁上。位于夜间通道、浴室和卫生间上方的阁楼被关闭,并提供了一个额外的储藏室或一个秘密的藏身之处。
In the mezzanine there is a bookcase with a beanbag meant for reading. The floor of the mezzanine in the daytime area consists of a grid with a black perforated metal plate laid on beams of the steel structure. The floor of the mezzanine above the night time passage, bathroom and toilet is closed and offers an additional storage room or a secret hiding place.
由于小大厅和白天地区构成一个空间,大厅不感到受限。这里有一个换鞋的长凳,一个鞋柜,一个外套衣柜和一个放钥匙的小架子。夜间区域被隐藏在墙上的滑动门与白天区域隔开。随着滑动和浴室门从大厅敞开,我们可以看到外面。由于我们大部分时间呆在家里的早晨和晚上,我们需要照明。正确选择人工照明,可以最大限度地发挥空间的视觉潜力,创造独特的灯光氛围。阁楼的灯光可以调暗,因此可以用作强光源进行清洁,也可以用作看电视的暗灯。
As the small hall and a daytime area make up one space the hall does not feel confined. There is a bench for changing shoes, a shoe cabinet, a coat wardrobe and a little shelf for keys. Night time area is separated from the daytime zone by a sliding door hidden in the wall. With the sliding and bathroom doors wide open from the hall we can see into the exterior. As most of the time we spend at home is in the morning and in the evening, we need lighting. The right choice of artificial lighting can make the best of visual potential of space and create unique light atmosphere. The lighting in the loft can be dimmed so it can be used as a strong light source for cleaning as well as a dimmed light for watching TV.
旋转支架上的电视既可以从厨房观看,也可以从客厅观看。这不是一个现成的支架,而是非典型的定制产品设计和制造,特别是为这个阁楼。我们尽了最大努力,除了掉头外,它还允许调整所有方向的耙角,并隐藏所有电缆。
The TV on a revolving bracket can be watched from the kitchen as well as from the living room. It is not an off-the-shelf bracket but the atypical tailored product designed and made especially for this loft. We did our best and except turning around it allows to adjust the rake angle in all directions and to hid all cables.
虽然业主́最初的愿望是一个有岛屿的厨房,但出于空间上的原因,我们更喜欢L型厨房。厨房门是马特·怀特,厨房板是用中密度纤维板做的。厨房有一扇通往储藏室的隐藏门,还有一个放置立体声组件的地方。感应滚刀后面的墙壁是由手工制作的Someite马赛克保护的。尽管有用人造石头制作厨房顶部的趋势,但在公寓里,我们使用了普通的中密度纤维板。你可以得到它的价格的一小部分石顶,它适合它的目的,以类似的方式,并与一个高质量的不锈钢厨房洗涤槽,它看起来几乎豪华。和石顶不同的是,中密度纤维板并不冷,所以你甚至可以坐在上面。
Though the owner ́s original wish was a kitchen with an island, due to spatial reasons we preferred an L-shape kitchen. The kitchen door is matt white, the kitchen board is made of mdf. The kitchen has a hidden door into a pantry and a place for stereo components. The wall behind the induction hob is protected by a handmade Sometile mosaic. In spite of the trend of making kitchen tops of artificial stones, in the apartment we used an ordinary mdf board. You can have it for a fraction of the price of a stone top, it suits its purpose in similar way and in combination with a high-quality stainless steel kitchen sink it looks almost luxurious. And unlike a stone top, the mdf is not cold so you can even sit on it.
我们把厨房的顶部伸长到窗框上,因此窗台的面积扩大了。通常,窗户下面有加热器,通风口是由切断的通风口提供的。把厨房的顶部贴在墙上还有一个优点:打开窗户后,顶部将变成一个从阳台直接进入的酒吧。休息室套房的方向允许躺在其拉长的部分尽可能靠近窗口。阅读时有两盏分开的灯-一盏挂在角落里,另一盏挂在墙上。扶手下面有一个部分隐藏的低音炮。大的全高度窗口最佳连接内部和外部。
We have stretched the kitchen top to the window frame so it is broadened by the area of the window sill. Usually, there are heaters under the windows and ventilation is provided by cut vents. Placing the kitchen top to the wall with a window has added advantage: after opening the window the top will turn into a bar accessible directly from the balcony. The orientation of the lounge suite allows lying on its elongated section as close to the window as possible. For reading there are two separated lamps – one is suspended in the corner and another is on the wall. Under the armrest there is a partially hidden subwoofer. The large full-height window optimally connects theinterior with the exterior.
在看电视时,阁楼上方天花板上的暗光聚光灯增强了人们的舒适感。这种照明是最好的,当一个内墙照明,在我们的情况下,一个与书柜和胶合板。夹层地板上的穿孔金属让光线穿过并投射到松木胶合板上。松木胶合板2.4×1.2米,比我们迄今使用过的任何木地板都要好。他们由一个松木胶合板和一个舌和槽接头组成。这些木板可以被磨碎,也可以像普通的地板一样涂漆。我们喜欢木板结构,因为它是真实的,展示了木材的自然结构。
When watching TV amenity is enhanced by dimmed led spotlights on the ceiling above the mezzanine. This kind of lighting works best when one of the interior walls is lit, in our case the one with the bookcase and plywood. The perforated sheet metal on the mezzanine floor lets light through and projects the sheet lattice onto the pine plywood. Pine plywood boards 2.4 x 1.2 m beat any wood floorings we have used so far. They consist of a pine plywood boards with a tongue and groove joint. The boards can be ground or varnished as ordinary parquet. We like the wooden board structure since it is authentic and shows off the natural structure of the wood.
房间中间的餐桌占主导地位,可以坐八个人。它是由巨大的木材制成的,其金属底座与屋顶结构的颜色相同。为了强调桌子的优势地位,我们在室内其他地方使用了比木材更深的大块木材。在一张巨大的桌子上与工业金属基座就餐是一种享受。早餐时,当桌子上充满东方阳光时,木材的自然结构就更明显了。大量木材干燥产生的小裂纹并不是一个问题,恰恰相反-它们更加突出了木材的自然特性。
A dining table in the middle of the room has a dominant position and can sit eight persons. It is made of massive timber with a metallic base of the same colour as the roof structure. In order to accentuate the dominant position of the table we used massive timber that was darker than timber in the rest of the interior. Dining at a massive table with the industrial metallic base is a treat. During breakfast, when the table is suffused with eastern sun, natural structure of timber is more evident. Little cracks resulting from massive timber drying are not a problem, on the contrary – they accentuate its natural character even more.
在阁楼里,一天中的每一部分都是不同的和特别的。下午晚些时候,餐桌上灯火通明,在吊坠的暖光下,餐桌会发光。单独的灯具可以单独控制,允许无限多的场景和氛围。可旋转电视机在客厅和餐厅之间创造了光学边界。把电视机转向厨房后,餐桌变成了一个全尺寸的工作场所。发明地,一台计算机和一个立体声系统隐藏在面向客厅的厨房橱柜中,并通过地板管道连接到屏幕上。由此产生的解决方案是视觉清洁,没有任何电缆。纯洁的整洁是我们喜欢的。
In a loft every part of a day is different and special. In the late afternoon with lights on, the dining table would shine under the warm light from pendants. Individual lamps can be controlled separately, allowing infinite number of scenarios and ambiences. The turnable TV set creates optical boundary between the living room and the dining hall. After turning the TV towards the kitchen the dining table turns into a full-size workplace. Inventively, a computer and a stereo system are hidden in a kitchen cabinet facing towards the living room and connected to the screen by a underfloor duct. Resulting solution is visually clean without any cables. Pure tidiness is what we like.
从阁楼可以看到白天的区域,由于它的几何形状和狭窄的阳台,我们有一个有趣的景观下面的街道,无法从白天的较低层。悬挂式工业灯在光学上是分开空间的,所以它们适合那些喜欢高房间的人,也适合那些不喜欢高房间的人。阁楼的典型细节包括屋顶和阁楼的黑色钢结构,墙壁和地板上的松木板,以及墙壁的白色和非典型性家具。这一时间证明的组合为公寓的日常生活提供了和谐的背景,作为一个中立和自然的空间,它的居住者脱颖而出。
From the mezzanine the daytime zone can be seen and thanks to its geometry and the narrow balcony we have an interesting view of the street below that cannot be seen from the lower level of the day zone. Suspended industrial lights do (not) divide the space optically so they suit those who love high rooms as well as those who do not. A typical detail of the loft consists of the black steel structure of the roof and mezzanine, pine boards on the walls and on the floor, as well as white colour of the walls and the atypical furniture. The time-proven combination provides congenial background for everyday life in the apartment as neutral and natural space where its occupants stand out.
尽管年轻家庭经常要求给孩子们一个浴缸,但我们还是用了一个带小坐步的大淋浴圈。这一步骤使淋浴比浴缸更舒适,而且它的尺寸允许使用一个小婴儿管来给婴儿洗澡。梅森淋浴间有一个排水槽,里面有洗发水的壁龛,所有的东西都准备好了。
In spite of frequent demand by young families asking a bathtub for children we used a big shower enclosure with a small sitting step. This step makes the shower more comfortable than a bath and its dimensions allow to use a little baby tube for bathing babies. The mason shower enclosure with a drain contains niches for shampoos and everything is in place.
在简单的白色卧室中,地板上明显的松木结构占主导地位。对于定制的床,使用的纺织品和客厅的休息室套房一样。床对面的墙是设计成衣橱的。卧室的净空和白天一样。卧室的大量容积意味着更多的空气,因此-更好的睡眠。定制的衣柜在床前填满了墙壁,是主卧室的主要储藏室。衣柜是很好的,因为它的简单和设计-简约和功能。铝手柄是功能和有效的同时,把一个普通的白色壁橱变成一个很好的附件。
In the simple white bedroom a noticeable pine structure of the floor is dominant. For the tailor-made bed the same textile as for the lounge suite in the living room was used. The wall opposite to the bed was designed as a wardrobe. The bedroom clearance is the same as in the day zone. Significant cubage of the bedroom means more air and – as a result – better sleep. The tailor-made wardrobe filling up the wall facing the bed is the main storage space in the master bedroom. The wardrobe is nice thanks to its simplicity and design – both minimalistic and functional. Aluminium handgrips are functional and effective at the same time, changing a common white closet into a nice accessory.
Architects RULES architects
Location Bratislava, Slovakia
Category Apartment Interiors
Architect in Charge Rudolf Lesnak, Tomas Huliman, Matej Kollar
 举报
举报
别默默的看了,快登录帮我评论一下吧!:)
注册
登录
更多评论
相关文章
-

描边风设计中,最容易犯的8种问题分析
2018年走过了四分之一,LOGO设计趋势也清晰了LOGO设计
-

描边风设计中,最容易犯的8种问题分析
2018年走过了四分之一,LOGO设计趋势也清晰了LOGO设计
-

描边风设计中,最容易犯的8种问题分析
2018年走过了四分之一,LOGO设计趋势也清晰了LOGO设计






























































































