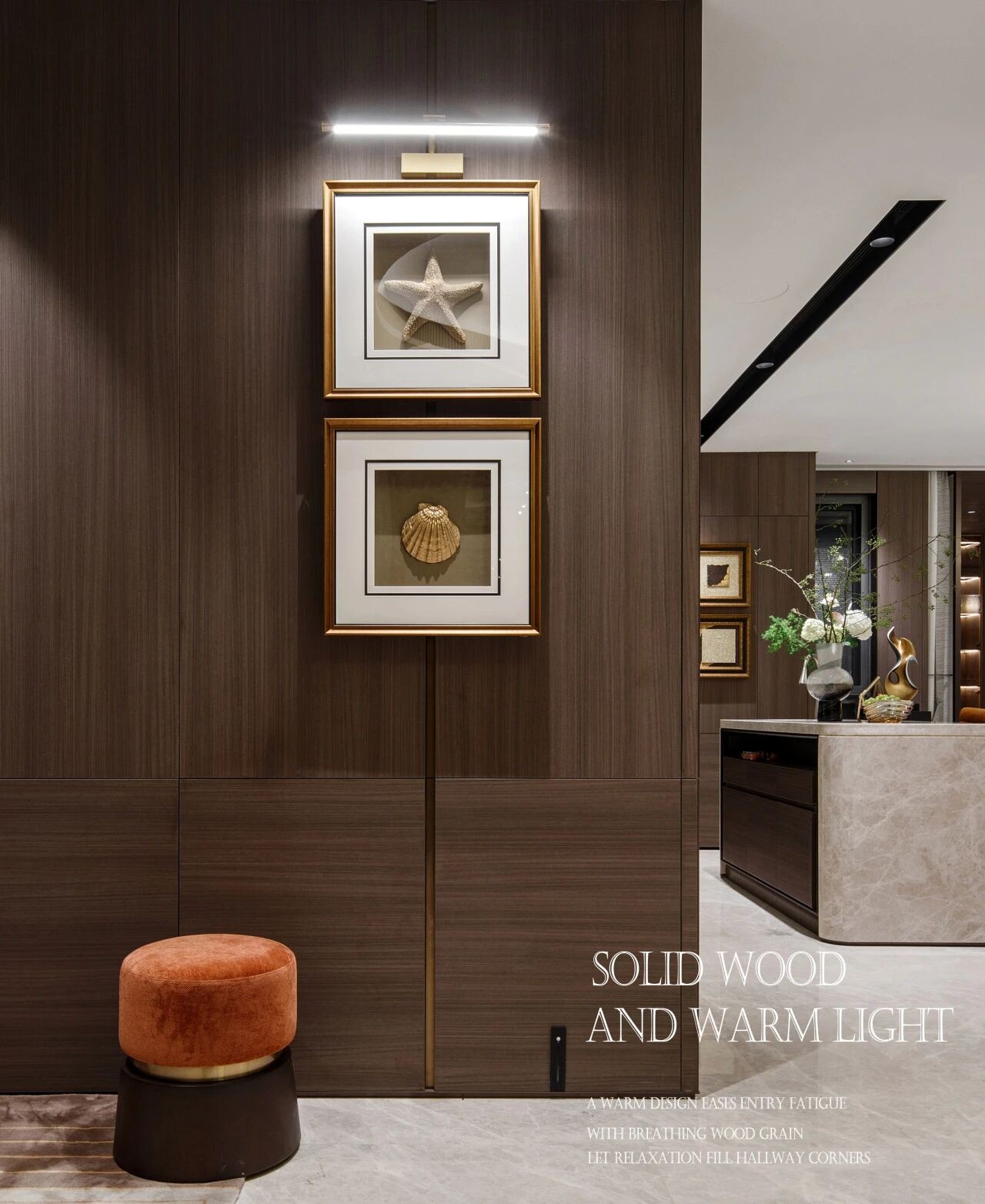House in Yoshinaga Tomoyuki Uchida
2015-07-08 19:00
© Masatoshi Kaga
.Masatoshi Kaga
.jpg)

架构师提供的文本描述。位于稻田,是一层楼的家.它是从道路的北侧稍微降低,因为它的位置,如降低锯,被乘以屋顶的棚屋朝向道路。入口部分减少了屋檐,平静令人印象深刻,它转化为北方入口的优点的弊端。
Text description provided by the architects. Located in the rice fields, it is home of the one-story. It is slightly lowered from the north side of the road, because it is located, as is lowered saw, was multiplied by the roof of the shed towards the road. Entrance part decreases the eaves, calm was impressive, it converted to the advantage of the north entrance of the drawbacks.
Floor Plan


此外,外观的另一个特征是白色的海湾窗口。在一个小棚子的一层楼里,它紧贴着白色的海湾窗户.从入口处通往的走廊允许有一点宽的回旋余地,可以进一步毗邻的小点式花园,以及一个娱乐场所。
In addition, another feature of the appearance is the white bay window. In the one-story of a small shed, it clung white bay window. Corridor leading from the entrance is allowed a little leeway in width, it is possible to further adjacent small spot garden, and a location that is recreation.
© Masatoshi Kaga
.Masatoshi Kaga
.jpg)

从许多入口处的天花板被压制,那一天的走廊渐渐变成了一个高高的天花板。门的另一边,融入自然,等待着开放的主空间。花园、稻田,即使能有效地捕捉到远山之类的元素,在自然界中,我们也有着一种状态的形象,在这种状态下,时间的流动是宽敞的。
From much entrance ceiling is suppressed, the corridor that day become a high ceiling little by little. The other side of the door, incorporating nature, await open main space. Garden, rice fields, even by effectively capturing that elements such as the mountains of far away, in nature, we have the image of a state in which the flow of time that was spacious.
© Masatoshi Kaga
.Masatoshi Kaga
.jpg)

.jpg)

.jpg)

.jpg)

.jpg)

.jpg)

.jpg)

.jpg)

.jpg)

.jpg)





Architects Tomoyuki Uchida
Location Bizen, Japan
Category Houses
Area 94.0 sqm
Project Year 2013
Photographs Masatoshi Kaga
























