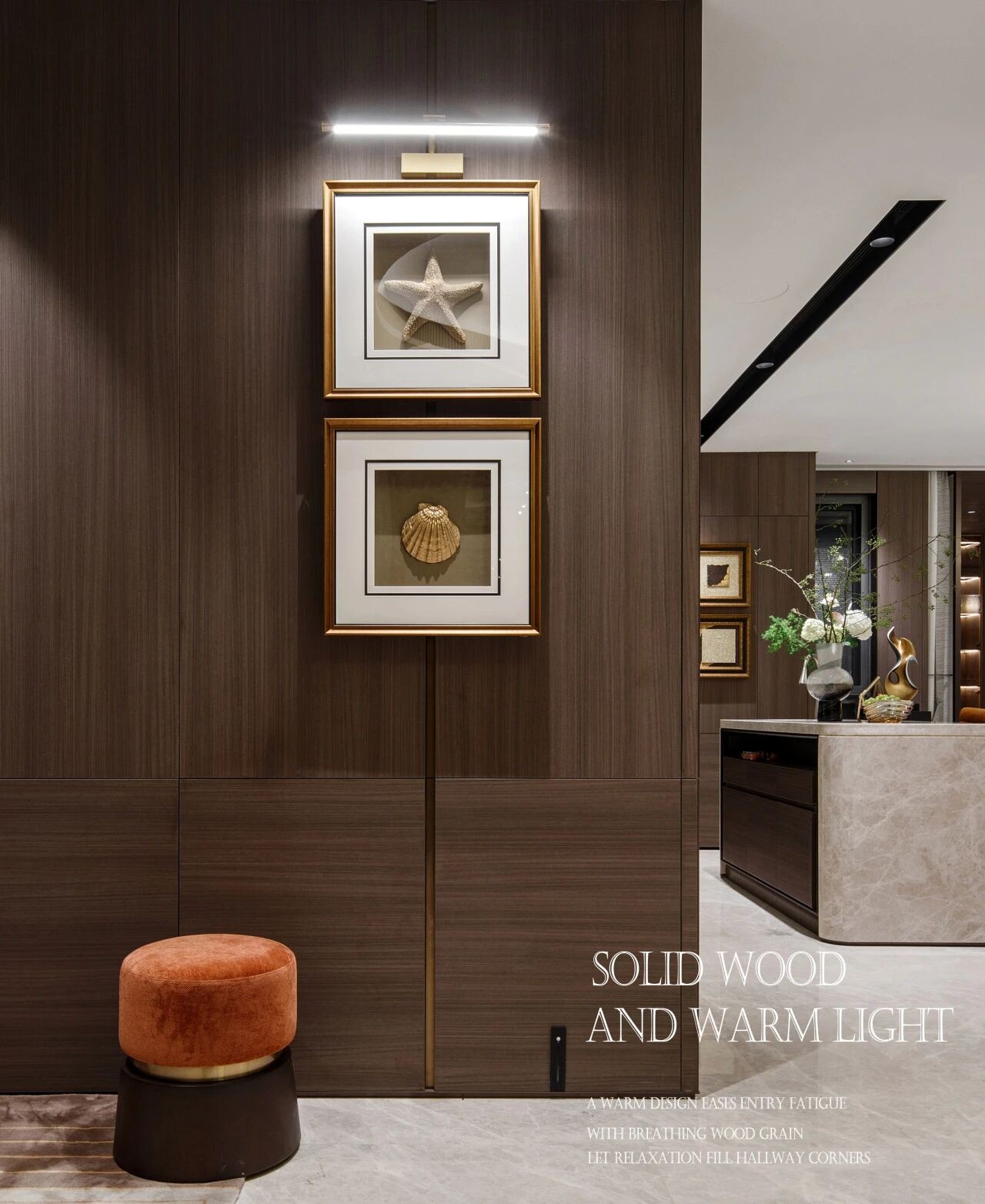HLM HOUSE Boa Arquitetura
2015-07-15 09:00
© Marcelo Donadussi
马塞洛·多纳杜西


架构师提供的文本描述。HLM House是根据一位客户的要求,在巴西南部南里奥格兰德州圣玛丽亚市郊区的一个自然地区建造一座静修所。这个想法是提供一个地方,一个人会发现自己与景观有很深的接触,离城市足够近,所以工作仍然是可能的。从一开始,我们就发现了一个挑战,那就是如何建造一些能在景观中升起的东西,就好像它一直属于这个地方一样。
Text description provided by the architects. The HLM House emerges from a client's request to build a retreat on a natural area in the outskirts of the city of Santa Maria, in the southern state of Rio Grande do Sul, Brazil. The idea was to provide a place where one coul find himself in deep contact with the landscape, near enough from the city so working was still possible. From the begining, the challenge found was how to build something that could rise in the landscape as if it had always belonged to the place.
© Marcelo Donadussi
马塞洛·多纳杜西


弯曲墙的图像,滑动通过原始的地形,来作为参照点,创造了一个周围厚的白色混凝土层,尽可能的元素。从那里,内部空间形成,在两个主要的房间划分为一个中央核心的技术分期付款和服务领域。第一个房间是宿舍,那里的空旷空间接收到一根管子,只是被一堵小小的弯曲墙打断了,墙把浴室侧成了一个形状。第二个房间是活生生的房间,在那里你可以坐在炉边,在桌子周围遇见朋友,做一个很好的传统的“帕里拉”,或者只是坐在附近,欣赏从下面山谷看到的美景。宽开的窗户让景观在日常生活中持续存在,所有的窗口都可以打开,连接内部和外部。
The image of a curved wall, sliding through the original topography, came as the reference point, creating a surrounding thick layer of white concrete, as elemental as possible. From there, internal spaces take shape, in two main rooms divided by a central core of technical instalations and service areas. The first room is the dormitory, where the open space receives a tube and is just interrupted by a minor curved wall that shapes the bathroom aside. The second room is the living one, where one can seat around the fire, meet friends around the table, cook a nice tradicional "parrilla" or just seat around and enjoy the beauty of the view from the valley below. Wide open windows allow the landscape to be a constant presence in everyday life, and all window can be opened to connect interior and exterior.
© Marcelo Donadussi
马塞洛·多纳杜西


Floor Plan
2.jpg)

© Marcelo Donadussi
马塞洛·多纳杜西


宿舍和客厅通过一个直线门廊连接起来,投射到山上。房子的结构和墙壁一样,都是用白色混凝土浇在工地上的。选择是尊重网站,谁要求一个非常强大和激进的实质性。室内采用天然木地板和天花板。螺旋形楼梯通向绿色屋顶。它下面有一层恒定的18厘米的水。这为房屋提供了一个非常高效和可持续的气候系统,避免了夏季的过度保温,并在冬季保持了高温。在那里,人们可以到达一个安静的地方,独自一人,享受东方的美丽景色,每天的日出都让人感到神奇。
The dormitory and the living room are linked through a linear porch, projected towards the hill. The structure of the house, as weel as walls, is all made in white concrete poured on the site. The choice was made respecting the site, who demanded a very strong and radical materiality. The interior received natural wood floor and ceiling. A helicoidal stair leads to the green roof. this one has a constant layer of 18cm of water below it. This provides the house a very eficient and sustainable climate system, avoiding the excessive insulation on summer and keeping the heat on winter. Up there one can reach a quiet place to find yourself alone and just enjoy the beautiful view at east, made magical by everyday sunrise.
© Marcelo Donadussi
马塞洛·多纳杜西
































.jpg)











.jpg)

2.jpg)



3.jpg)

Architects Boa Arquitetura
Location Brazil
Category Houses
Architect in Charge Rafael Lorentz
Area 196.0 m2
Project Year 2015
Photographs Marcelo Donadussi
Manufacturers Loading...
























