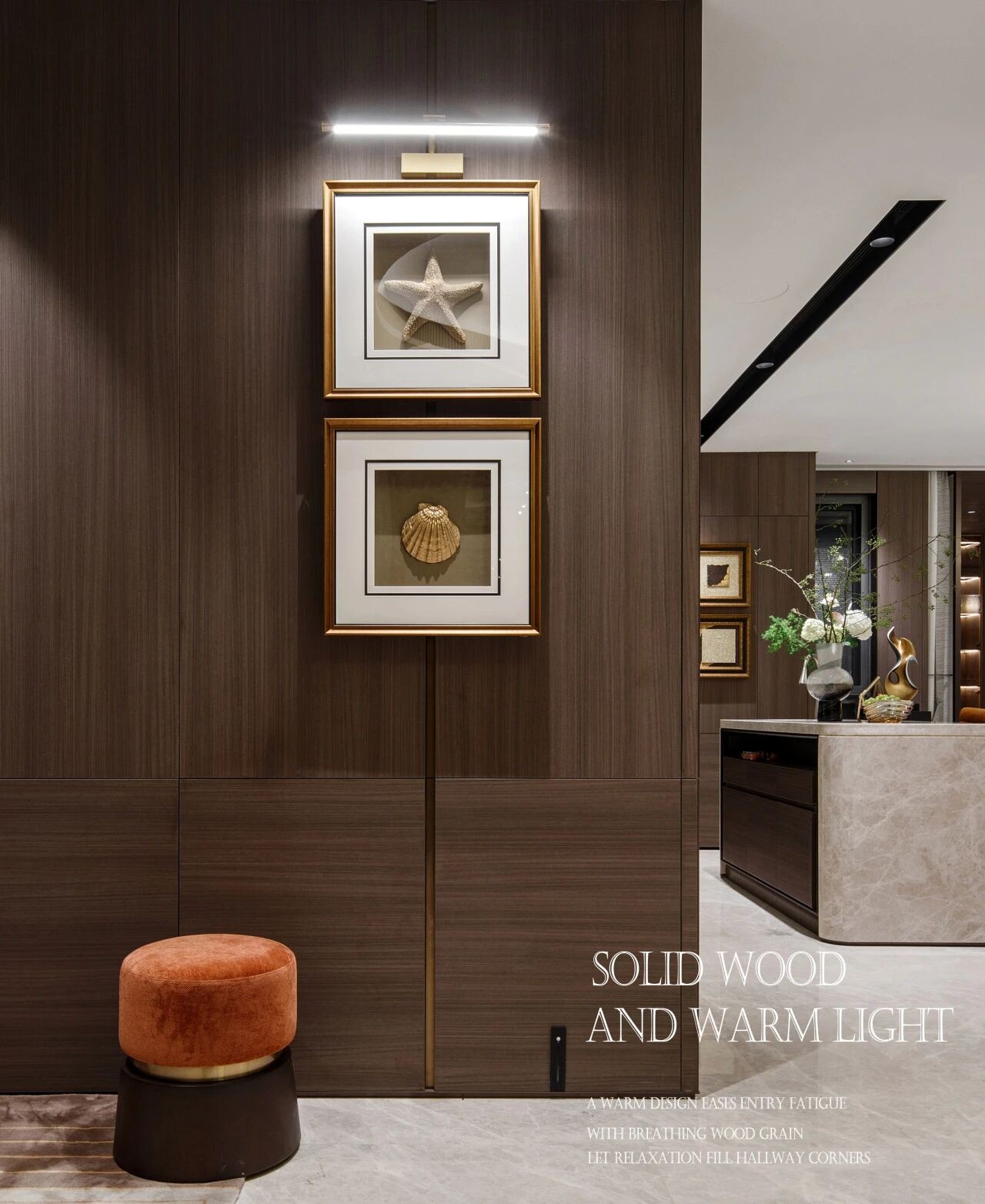Park Corner Barn McLaren Excell
2015-08-07 05:00
架构师提供的文本描述。公园角谷仓坐落在奇尔滕山高海拔的山毛榉林地中,最初是邻近农场的一部分,直到1990年代中期以前一直被用作农业脱粒机和牛棚。这座谷仓建于十八世纪末,是用传统的砖块和火石建造的,由于1864年维多利亚时代的扩建,谷仓被扩大到原来的两倍-这就形成了今天的建筑。
Text description provided by the architects. Set amongst beech-wooded farmland high in the Chiltern Hills, Park Corner Barn was originally part of the neighbouring farm estate and was used as an agricultural threshing and cattle barn until the mid-1990s. Built in traditional brick and flint in the late eighteenth century, the barn was enlarged to twice its original size thanks to a Victorian addition in 1864- resulting in the building which stands today.
Courtesy of McLaren Excell
我们的客户在2009年购买了谷仓,这是该建筑第一次改造后的12年,目的是将该建筑剥离回其基本结构,并重新开始。通过交谈,我们达成了一项战略,以创造一系列的光明,开放的空间,斯堪的纳维亚的感觉,平静的连续性。谷仓必须容纳他对古典音乐和书籍的热爱和收藏,并在修订后的布局中心提供一个新的重点居住空间。该设计还必须提供灵活的住宿环境,谷仓里有时挤满客人,要么只有一个人。
Our client purchased the barn in 2009, twelve years after the first residential conversion of the building, with the intention of stripping the building back to its basic structure and starting again. Through conversation, we agreed on a strategy to create a series of light, open spaces, Scandinavian in feel, with a sense of calm continuity. The barn had to accommodate his passion for, and collections of, classical music and books, and provide a new focal living space at the centre of the revised layout. The design also had to provide for flexible accommodation, with the barn alternately full of guests or with a single occupant.
Courtesy of McLaren Excell
1997年第一次改建谷仓,似乎是在两层楼的建筑围护层内挤尽可能多的房间,较低的优先次序是建筑物的丰富材料和空间质量。对谷仓的外部处理也为一座有大量未开发潜力的建筑制造了条件。
The first conversion of the barn in 1997 appeared to have been an exercise in squeezing as many rooms as possible within the building envelope over two floors, with a lower priority given to the rich material and spatial qualities of the building. The external treatment of the barn also made for a building with a lot of untapped potential.
该项目的成功依赖于取消以前的大部分工作。有限的预算意味着谨慎地分配开支-现有布局的某些部分保持不变-但大部分建筑被带回谷仓农业原产的裸露部分。
The success of the project relied on undoing much of this previous work. A limited budget meant careful allocation of expenditure - some parts of the existing layout being left unchanged – but much of the building was taken back to the bare elements of the barn’s agricultural origins.
Courtesy of McLaren Excell
以前的布局包括二十五间房间,其中十九间依偎在一楼。这种安排提供了广泛的住宿条件,但却造成了令人窒息的石膏板走廊和着陆的迷宫。我们的建议是大幅度减少房间的数量,使建筑物的规模和重要性再次得到喘息。
The previous layout consisted of twenty five rooms, nineteen of which were nestled together on the ground floor. This arrangement provided extensive accommodation but resulted in a suffocating maze of plasterboard corridors and landings. Our proposal was to reduce significantly the number of rooms and allow the scale and materiality of the building to breathe again.
Courtesy of McLaren Excell
这一过程涉及到对谷仓的重大改造和重新维修。随着许多结构墙、地板和梁的拆除,我们不得不引入一套复杂的隐蔽钢结构和结构木结构框架。由于谷仓旧半部分木材元素的退化,使主梁在结构上变得多余,这使这一问题更加复杂。
This process involved significant re-structuring and re-servicing of the barn. With the removal of many structural walls, floors and beams we had to introduce a complicated package of concealed steelwork and structural timber framing. This was further complicated by the deterioration of the timber elements in the older half of the barn which rendered the primary beams structurally redundant.
在空间上,这些变化导致了两个非常大的生活区。谷仓南端的开放创造了一个巨大的双高度开放式起居室,一直上升到主房顶的屋檐下和两边的山墙两端。以前孤立的厨房被推倒,成为一个扩展的公共生活区的一部分,作为房子的主要焦点。在谷仓的北端,四间套房卧室的拆除为我们客户的特殊需求提供了空间:一个专门的图书馆和音乐聆听室,足够容纳数千本书和唱片。
Spatially, these changes resulted in two very large living areas. The opening up of the South end of the barn created a vast double-height open plan living room, rising up to the rafters of the main roof and into the gable ends of the transepts on either side. The previously isolated kitchen was knocked-through to become part of an extended, communal living area as the main focus of the house. At the North end of the barn, the removal of four en-suite bedrooms provided the space for a particular requirement of our client: a dedicated library and music listening room, large enough to hold many thousands of books and vinyl records.
Courtesy of McLaren Excell
建筑内的定义元素需要有适当的英雄气概和构造的质量,才能舒适地坐在周围的空间中,与如此非家用的房间一起工作,无论是来源还是规模都是如此。我们确定了某些干预措施,以实现适当的有形和物质存在-这一重点在很大程度上界定了已完工建筑的性质。
Working with rooms so un-domestic in both provenance and scale, the defining elements within the building needed to have an appropriately heroic and constructed quality to sit comfortably in the spaces around them. We identified certain interventions with which to achieve the right physical and material presence- and this emphasis largely defined the character of the completed building.
Courtesy of McLaren Excell
新的南山墙立面是由特大号的实心橡木构成的,立柱和横梁为立面提供了坚实而有节奏的保证。壁炉和烟囱被认为是一个巨大的雕塑物体:一个巨大的石灰石块组成的底部形成一个逐渐变细的石灰灰泥烟道,与乡村砖墙烟囱的倾斜形状相呼应。新的可移动楼梯到二级楼上的宿舍重一吨,完全由黑钢制成,材质粗糙,由材料的天然薄片提供。整个橡木门和细木器都被故意夸大,以保持慷慨的外观,以保持与其周围的规模。
The new South gable elevation is constructed from oversized sections of solid oak, the columns and beams lending the facade an assured solidity and rhythm. The fireplace and chimney have been conceived as one huge sculpted object: a composition of massive limestone blocks forming the base to a tapering lime-plastered flue, echoing the sloping shapes of rural brick chimney stacks. The new moveable staircase to the secondary upstairs accommodation weighs one tonne and is completely fabricated from black steel, with a rough textured finish provided by the natural patina of the material. The oak doors and joinery throughout are deliberately over-scaled to remain generous in appearance, in keeping with the scale of their surroundings.
Courtesy of McLaren Excell
自始至终,谷仓设计简单,对材料和细节的态度都是当代的。我们选择了有限的冷静材料调色板,以确保整个建筑的一致性和平静感:白油橡木、浴缸石灰石、意大利玄武岩和天然纤维地板覆盖物。这种对色调和物质性的还原态度使谷仓的原始结构经得起增加的影响,并仍然是内部的主要特征。
Throughout, the barn has been designed with simplicity and is contemporary in attitude to both material and detail. We opted for a limited palette of sober materials to ensure a sense of consistency and calm throughout the building: white-oiled oak, Bath limestone, Italian basalt and natural fibre floor coverings. This reductive attitude towards tone and materiality allows the original fabric of the barn to withstand the additions and remain the predominant feature of the interior.
Architects McLaren Excell
Location Henley-on-Thames, United Kingdom
Category Houses Interiors
 举报
举报
别默默的看了,快登录帮我评论一下吧!:)
注册
登录
更多评论
相关文章
-

描边风设计中,最容易犯的8种问题分析
2018年走过了四分之一,LOGO设计趋势也清晰了LOGO设计
-

描边风设计中,最容易犯的8种问题分析
2018年走过了四分之一,LOGO设计趋势也清晰了LOGO设计
-

描边风设计中,最容易犯的8种问题分析
2018年走过了四分之一,LOGO设计趋势也清晰了LOGO设计




.jpg)





.jpg)















































.jpg)

.jpg)

























